Home Bar with Grey Floors Ideas and Designs
Refine by:
Budget
Sort by:Popular Today
21 - 40 of 2,850 photos
Item 1 of 2
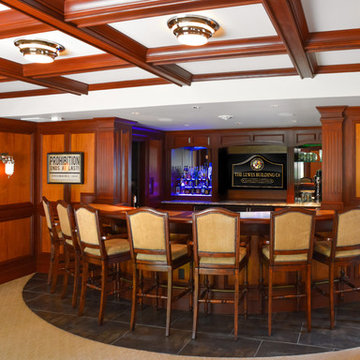
Renovation by The Lewes Building Company. Designer DuBOIS Interiors. Photo by kam photography.
Photo of a classic u-shaped breakfast bar in DC Metro with carpet, dark wood cabinets, mirror splashback and grey floors.
Photo of a classic u-shaped breakfast bar in DC Metro with carpet, dark wood cabinets, mirror splashback and grey floors.

Family Room, Home Bar - Beautiful Studs-Out-Remodel in Palm Beach Gardens, FL. We gutted this house "to the studs," taking it down to its original floor plan. Drywall, insulation, flooring, tile, cabinetry, doors and windows, trim and base, plumbing, the roof, landscape, and ceiling fixtures were stripped away, leaving nothing but beams and unfinished flooring. Essentially, we demolished the home's interior to rebuild it from scratch.

Dark Grey Bar
Design ideas for a medium sized contemporary single-wall home bar in Denver with a submerged sink, recessed-panel cabinets, blue cabinets, engineered stone countertops, black splashback, engineered quartz splashback, ceramic flooring, grey floors and black worktops.
Design ideas for a medium sized contemporary single-wall home bar in Denver with a submerged sink, recessed-panel cabinets, blue cabinets, engineered stone countertops, black splashback, engineered quartz splashback, ceramic flooring, grey floors and black worktops.
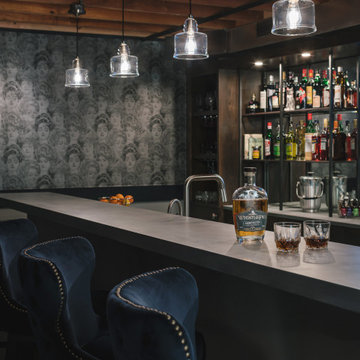
The homeowners had a very specific vision for their large daylight basement. To begin, Neil Kelly's team, led by Portland Design Consultant Fabian Genovesi, took down numerous walls to completely open up the space, including the ceilings, and removed carpet to expose the concrete flooring. The concrete flooring was repaired, resurfaced and sealed with cracks in tact for authenticity. Beams and ductwork were left exposed, yet refined, with additional piping to conceal electrical and gas lines. Century-old reclaimed brick was hand-picked by the homeowner for the east interior wall, encasing stained glass windows which were are also reclaimed and more than 100 years old. Aluminum bar-top seating areas in two spaces. A media center with custom cabinetry and pistons repurposed as cabinet pulls. And the star of the show, a full 4-seat wet bar with custom glass shelving, more custom cabinetry, and an integrated television-- one of 3 TVs in the space. The new one-of-a-kind basement has room for a professional 10-person poker table, pool table, 14' shuffleboard table, and plush seating.

Transitional house wet bar with wine cellar.
Small coastal single-wall wet bar in Miami with grey cabinets, tile countertops, grey splashback, mosaic tiled splashback, grey floors, white worktops, shaker cabinets and porcelain flooring.
Small coastal single-wall wet bar in Miami with grey cabinets, tile countertops, grey splashback, mosaic tiled splashback, grey floors, white worktops, shaker cabinets and porcelain flooring.
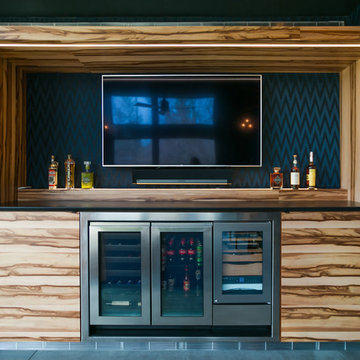
Custom Bar Detail - Midcentury Modern Addition - Brendonwood, Indianapolis - Architect: HAUS | Architecture For Modern Lifestyles - Construction Manager:
WERK | Building Modern - Photo: Jamie Sangar Photography

An award-winning, custom wood bar juxtaposes sleek glass modern backlit shelving.
Expansive modern galley breakfast bar in Miami with open cabinets, wood worktops, white splashback, glass sheet splashback, grey floors and brown worktops.
Expansive modern galley breakfast bar in Miami with open cabinets, wood worktops, white splashback, glass sheet splashback, grey floors and brown worktops.

(c) Cipher Imaging Architectural Photogaphy
This is an example of a small contemporary single-wall wet bar in Other with raised-panel cabinets, black cabinets, engineered stone countertops, white splashback, glass tiled splashback, slate flooring and grey floors.
This is an example of a small contemporary single-wall wet bar in Other with raised-panel cabinets, black cabinets, engineered stone countertops, white splashback, glass tiled splashback, slate flooring and grey floors.
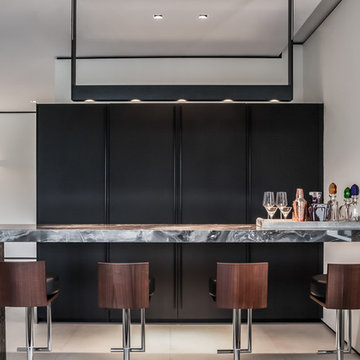
Emilio Collavino
Photo of a large contemporary galley home bar in Miami with flat-panel cabinets, dark wood cabinets, marble worktops, brown splashback, porcelain flooring and grey floors.
Photo of a large contemporary galley home bar in Miami with flat-panel cabinets, dark wood cabinets, marble worktops, brown splashback, porcelain flooring and grey floors.

Basement remodel by Buckeye Basements, Inc.
Inspiration for a rural galley breakfast bar in Columbus with shaker cabinets, dark wood cabinets, brick splashback, carpet and grey floors.
Inspiration for a rural galley breakfast bar in Columbus with shaker cabinets, dark wood cabinets, brick splashback, carpet and grey floors.

Andy Mamott
Inspiration for a modern galley breakfast bar in Chicago with glass-front cabinets, black cabinets, concrete worktops, grey splashback, stone tiled splashback, dark hardwood flooring, grey floors and grey worktops.
Inspiration for a modern galley breakfast bar in Chicago with glass-front cabinets, black cabinets, concrete worktops, grey splashback, stone tiled splashback, dark hardwood flooring, grey floors and grey worktops.
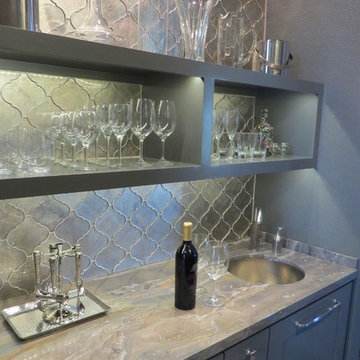
Small contemporary single-wall wet bar in Houston with a submerged sink, flat-panel cabinets, grey cabinets, porcelain flooring, grey splashback, glass tiled splashback and grey floors.
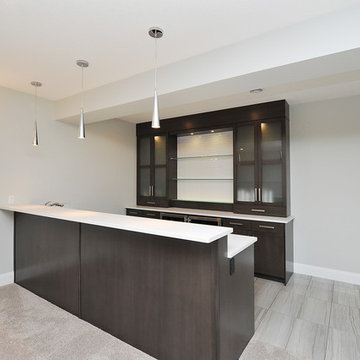
Photo of a medium sized modern galley home bar in Calgary with flat-panel cabinets, dark wood cabinets, composite countertops, porcelain flooring, grey floors and white worktops.

Small rural galley wet bar in Chicago with a submerged sink, recessed-panel cabinets, black cabinets, engineered stone countertops, white splashback, metro tiled splashback, marble flooring, grey floors and white worktops.

Design ideas for a medium sized contemporary single-wall dry bar in Miami with no sink, flat-panel cabinets, light wood cabinets, onyx worktops, beige splashback, marble splashback, ceramic flooring, grey floors and beige worktops.

This wet bar is situated in a corner of the dining room adjacent to the screened porch entrance for easy warm weather serving. Black shaker cabinets with antiqued glass fall in with the old glass of the original Dutch door.

This small but practical bar packs a bold design punch. It's complete with wine refrigerator, icemaker, a liquor storage cabinet pullout and a bar sink. LED lighting provides shimmer to the glass cabinets and metallic backsplash tile, while a glass and gold chandelier adds drama. Quartz countertops provide ease in cleaning and peace of mind against wine stains. The arched entry ways lead to the kitchen and dining areas, while the opening to the hallway provides the perfect place to walk up and converse at the bar.
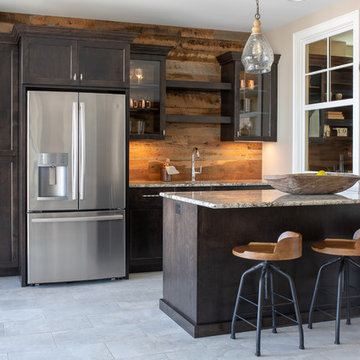
Photo of a rustic single-wall wet bar in Minneapolis with shaker cabinets, dark wood cabinets, brown splashback, wood splashback, grey floors and grey worktops.

This home is full of clean lines, soft whites and grey, & lots of built-in pieces. Large entry area with message center, dual closets, custom bench with hooks and cubbies to keep organized. Living room fireplace with shiplap, custom mantel and cabinets, and white brick.

Photo of a medium sized contemporary single-wall wet bar in Denver with a submerged sink, flat-panel cabinets, granite worktops, stone tiled splashback, porcelain flooring, grey floors and black worktops.
Home Bar with Grey Floors Ideas and Designs
2