Home Bar with Marble Splashback Ideas and Designs
Refine by:
Budget
Sort by:Popular Today
141 - 160 of 937 photos
Item 1 of 2
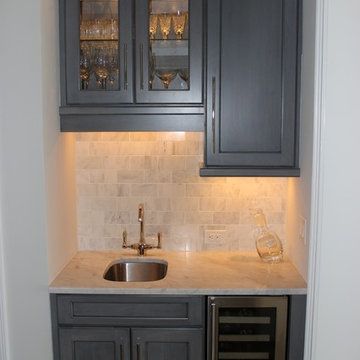
Carol Closet organized this wine bar based upon the regular habits of this client. The client owns many glasses for different occasions, so we began by placing the most frequently used near the bottom where it is most accessible, and worked up from there.
Some pieces were display only, so those were placed on the side of the wine bar with glass doors to create pleasant aesthetics.
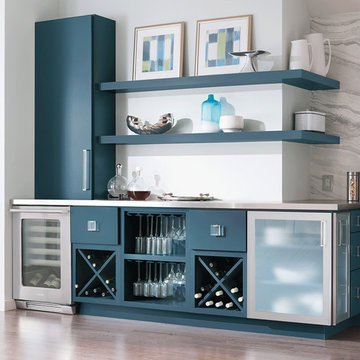
Decora
Marquis - Wood: Maple, Color: Seaworthy
Inspiration for an expansive modern galley home bar in New York with a submerged sink, flat-panel cabinets, blue cabinets, stainless steel worktops, white splashback, marble splashback, medium hardwood flooring, brown floors and grey worktops.
Inspiration for an expansive modern galley home bar in New York with a submerged sink, flat-panel cabinets, blue cabinets, stainless steel worktops, white splashback, marble splashback, medium hardwood flooring, brown floors and grey worktops.

Bar unit
Contemporary single-wall wet bar in Melbourne with a submerged sink, green cabinets, marble worktops, multi-coloured splashback, marble splashback, medium hardwood flooring, brown floors and multicoloured worktops.
Contemporary single-wall wet bar in Melbourne with a submerged sink, green cabinets, marble worktops, multi-coloured splashback, marble splashback, medium hardwood flooring, brown floors and multicoloured worktops.

The existing U-shaped kitchen was tucked away in a small corner while the dining table was swimming in a room much too large for its size. The client’s needs and the architecture of the home made it apparent that the perfect design solution for the home was to swap the spaces.
The homeowners entertain frequently and wanted the new layout to accommodate a lot of counter seating, a bar/buffet for serving hors d’oeuvres, an island with prep sink, and all new appliances. They had a strong preference that the hood be a focal point and wanted to go beyond a typical white color scheme even though they wanted white cabinets.
While moving the kitchen to the dining space gave us a generous amount of real estate to work with, two of the exterior walls are occupied with full-height glass creating a challenge how best to fulfill their wish list. We used one available wall for the needed tall appliances, taking advantage of its height to create the hood as a focal point. We opted for both a peninsula and island instead of one large island in order to maximize the seating requirements and create a barrier when entertaining so guests do not flow directly into the work area of the kitchen. This also made it possible to add a second sink as requested. Lastly, the peninsula sets up a well-defined path to the new dining room without feeling like you are walking through the kitchen. We used the remaining fourth wall for the bar/buffet.
Black cabinetry adds strong contrast in several areas of the new kitchen. Wire mesh wall cabinet doors at the bar and gold accents on the hardware, light fixtures, faucets and furniture add further drama to the concept. The focal point is definitely the black hood, looking both dramatic and cohesive at the same time.

Master bedroom suite wet bar
Design ideas for a small traditional single-wall wet bar in Los Angeles with beaded cabinets, dark wood cabinets, marble worktops, white splashback, marble splashback, dark hardwood flooring, brown floors, a built-in sink and grey worktops.
Design ideas for a small traditional single-wall wet bar in Los Angeles with beaded cabinets, dark wood cabinets, marble worktops, white splashback, marble splashback, dark hardwood flooring, brown floors, a built-in sink and grey worktops.
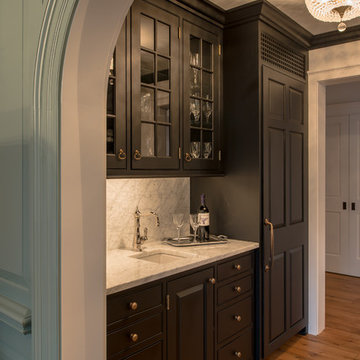
Angle Eye Photography
Design ideas for a small traditional single-wall wet bar in Philadelphia with black cabinets, marble worktops, grey splashback, medium hardwood flooring and marble splashback.
Design ideas for a small traditional single-wall wet bar in Philadelphia with black cabinets, marble worktops, grey splashback, medium hardwood flooring and marble splashback.

Design ideas for a contemporary single-wall home bar in Salt Lake City with a submerged sink, flat-panel cabinets, light wood cabinets, grey splashback, marble splashback, grey floors, white worktops and a feature wall.
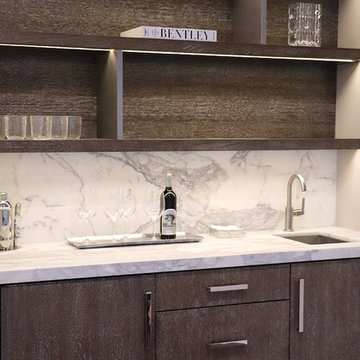
Custom made cerused wood bar for a living room. The shelving is all illuminated by integrated LED strip lighting and the shelf dividers are stainless steel. The countertop and backsplash are calacatta marble. There is a hidden beverage/wine fridge to the left of the drawers.
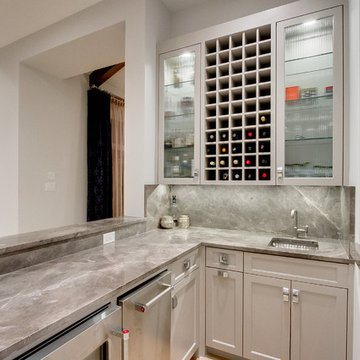
Design ideas for an u-shaped wet bar in Dallas with a submerged sink, shaker cabinets, beige cabinets, grey splashback, marble splashback and grey worktops.
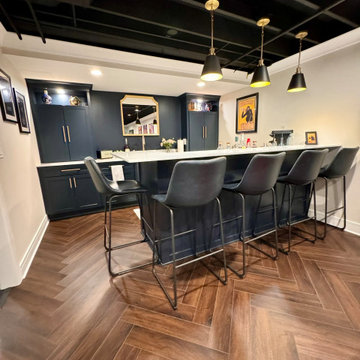
With a bar this fabulous in your own basement, who’d want to go out? It features two under counter refrigerators to keep cold beverages handy, a dishwasher so you don’t need to run glassware up and down the stairs, a glass rinsing faucet, and a microwave perfect for movie night popcorn. The navy blue cabinets, Carrara marble, brass hardware, and dark herringbone floors make it feel more like a luxury hotel bar than a basement. A lighted open top section in the wall cabinets displays decorative treasures while a base cabinet cleverly conceals utilities. I loved working on this project for some dear friends, and collaborated with their favorite contractor, Mastr-Jay Renovations, to pull this off.

Our clients approached us nearly two years ago seeking professional guidance amid the overwhelming selection process and challenges in visualizing the final outcome of their Kokomo, IN, new build construction. The final result is a warm, sophisticated sanctuary that effortlessly embodies comfort and elegance.
This open-concept kitchen features two islands – one dedicated to meal prep and the other for dining. Abundant storage in stylish cabinets enhances functionality. Thoughtful lighting design illuminates the space, and a breakfast area adjacent to the kitchen completes the seamless blend of style and practicality.
...
Project completed by Wendy Langston's Everything Home interior design firm, which serves Carmel, Zionsville, Fishers, Westfield, Noblesville, and Indianapolis.
For more about Everything Home, see here: https://everythinghomedesigns.com/
To learn more about this project, see here: https://everythinghomedesigns.com/portfolio/kokomo-luxury-home-interior-design/

Design ideas for a large contemporary l-shaped home bar in Melbourne with black cabinets, marble worktops, grey splashback, marble splashback, concrete flooring, grey floors and grey worktops.

Design ideas for a medium sized contemporary single-wall dry bar in Miami with no sink, flat-panel cabinets, light wood cabinets, onyx worktops, beige splashback, marble splashback, ceramic flooring, grey floors and beige worktops.
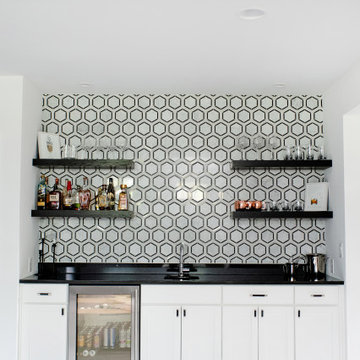
Design ideas for a contemporary single-wall wet bar in Cincinnati with a submerged sink, floating shelves, white cabinets, granite worktops, multi-coloured splashback, marble splashback, carpet, grey floors and black worktops.
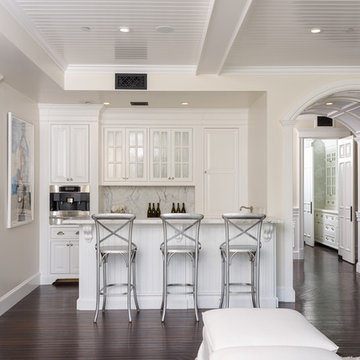
Inspiration for a medium sized contemporary single-wall breakfast bar in Los Angeles with recessed-panel cabinets, white cabinets, white splashback, marble splashback, dark hardwood flooring and white worktops.
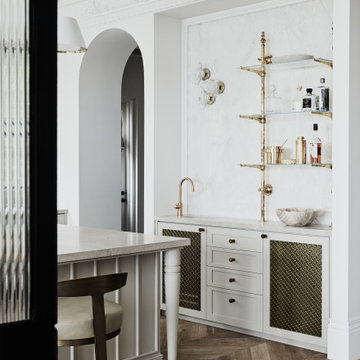
This is an example of a small classic single-wall wet bar in Sydney with a submerged sink, recessed-panel cabinets, beige cabinets, marble worktops, white splashback, marble splashback, medium hardwood flooring, brown floors and beige worktops.

A close up view of the family room's bar cabinetry details.
Medium sized mediterranean galley dry bar in Los Angeles with recessed-panel cabinets, medium wood cabinets, marble worktops, blue splashback, marble splashback, terracotta flooring, beige floors and white worktops.
Medium sized mediterranean galley dry bar in Los Angeles with recessed-panel cabinets, medium wood cabinets, marble worktops, blue splashback, marble splashback, terracotta flooring, beige floors and white worktops.

Inspiration for a small classic single-wall breakfast bar in New York with a built-in sink, white cabinets, engineered stone countertops, white splashback, marble splashback, medium hardwood flooring, brown floors, white worktops and open cabinets.
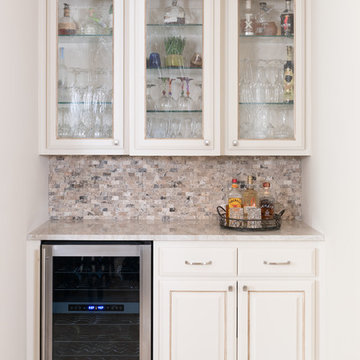
This lovely west Plano kitchen was updated to better serve the lovely family who lives there by removing the existing island (with raised bar) and replaced with custom built option. Quartzite countertops, marble splash and travertine floors create a neutral foundation. Transitional bold lighting over the island offers lots of great task lighting and style.

Open space black and white coloured home bar joint to the rest sone with elegant black leather sofas.
This is an example of an expansive modern single-wall breakfast bar in Los Angeles with a built-in sink, open cabinets, grey cabinets, engineered stone countertops, grey splashback, marble splashback, porcelain flooring, white floors and white worktops.
This is an example of an expansive modern single-wall breakfast bar in Los Angeles with a built-in sink, open cabinets, grey cabinets, engineered stone countertops, grey splashback, marble splashback, porcelain flooring, white floors and white worktops.
Home Bar with Marble Splashback Ideas and Designs
8