Home Bar with Open Cabinets and Medium Hardwood Flooring Ideas and Designs
Refine by:
Budget
Sort by:Popular Today
41 - 60 of 213 photos
Item 1 of 3
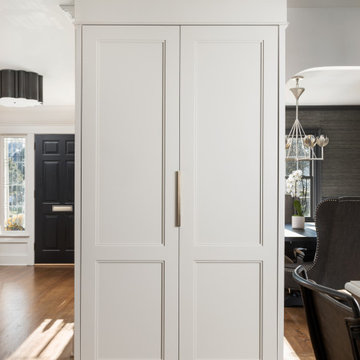
Photo of a small traditional single-wall breakfast bar in New York with a built-in sink, white cabinets, engineered stone countertops, white splashback, marble splashback, medium hardwood flooring, brown floors, white worktops and open cabinets.
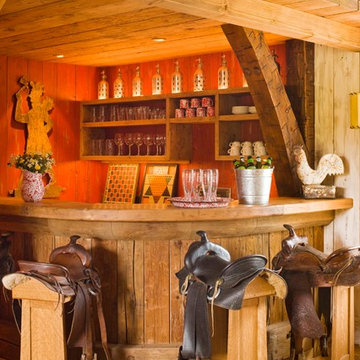
Rustic breakfast bar in New York with open cabinets, medium wood cabinets and medium hardwood flooring.
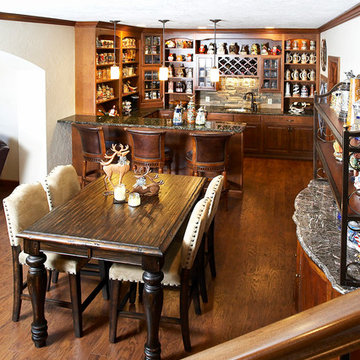
Humphrey Photography Nashville, il.
Design ideas for a large rustic l-shaped breakfast bar in St Louis with a submerged sink, open cabinets, medium wood cabinets, granite worktops, multi-coloured splashback, stone tiled splashback and medium hardwood flooring.
Design ideas for a large rustic l-shaped breakfast bar in St Louis with a submerged sink, open cabinets, medium wood cabinets, granite worktops, multi-coloured splashback, stone tiled splashback and medium hardwood flooring.
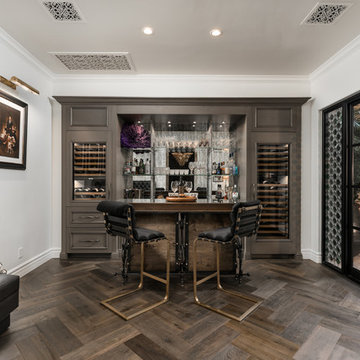
Expansive mediterranean galley breakfast bar in Phoenix with stainless steel worktops, brown floors, mirror splashback, medium hardwood flooring, grey cabinets and open cabinets.
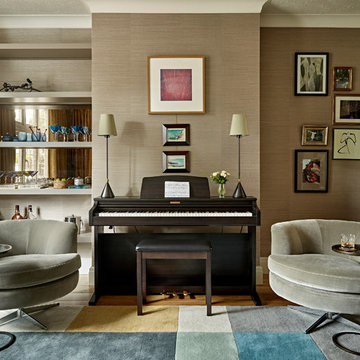
Nick Smith
Inspiration for a medium sized classic home bar in London with mirror splashback, medium hardwood flooring, brown floors, open cabinets and beige cabinets.
Inspiration for a medium sized classic home bar in London with mirror splashback, medium hardwood flooring, brown floors, open cabinets and beige cabinets.
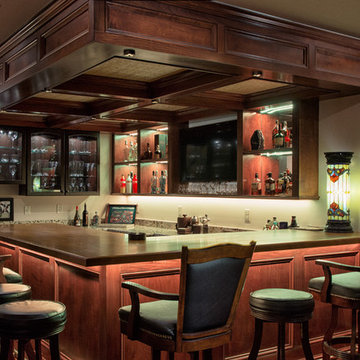
Marshall Evans
Photo of a large traditional u-shaped breakfast bar in Columbus with open cabinets, dark wood cabinets, wood worktops, medium hardwood flooring, brown floors and brown worktops.
Photo of a large traditional u-shaped breakfast bar in Columbus with open cabinets, dark wood cabinets, wood worktops, medium hardwood flooring, brown floors and brown worktops.
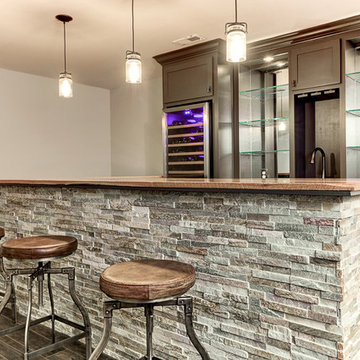
Photo of a medium sized contemporary wet bar in Columbus with open cabinets, grey cabinets, wood worktops, grey splashback and medium hardwood flooring.
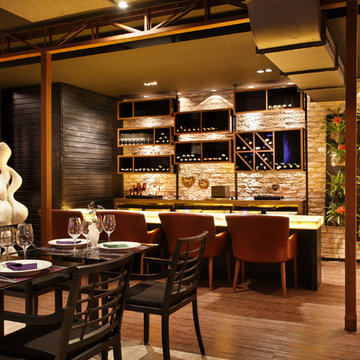
Inspiration for an urban galley breakfast bar in Other with open cabinets, medium wood cabinets and medium hardwood flooring.
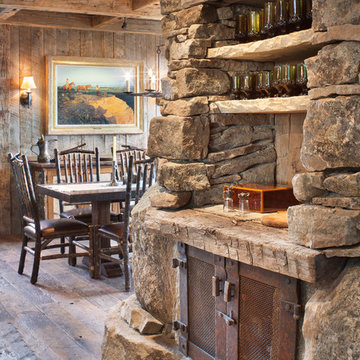
Small rustic single-wall home bar in Other with open cabinets, distressed cabinets, wood worktops and medium hardwood flooring.
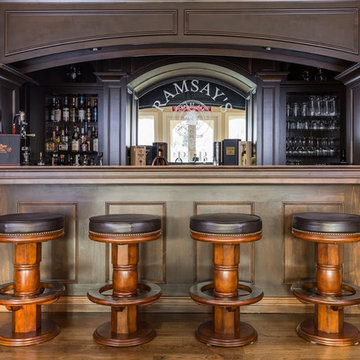
Photo of a traditional galley breakfast bar in Charlotte with a submerged sink, open cabinets, dark wood cabinets, granite worktops, mirror splashback, medium hardwood flooring, brown floors and beige worktops.
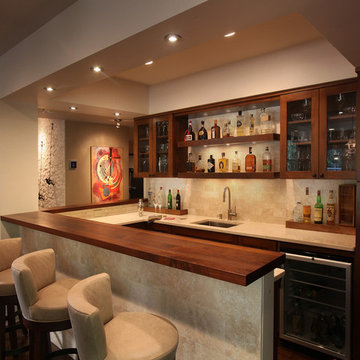
This is an example of a large classic u-shaped breakfast bar in Atlanta with a submerged sink, open cabinets, dark wood cabinets, beige splashback, engineered stone countertops, medium hardwood flooring and brown floors.
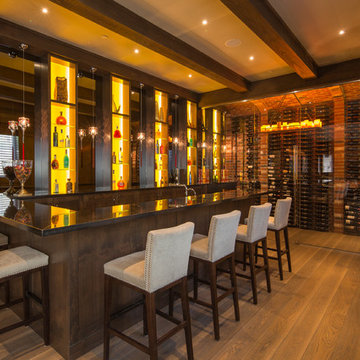
This is an example of an expansive classic galley breakfast bar in Vancouver with open cabinets, brown splashback, medium hardwood flooring, dark wood cabinets and marble worktops.
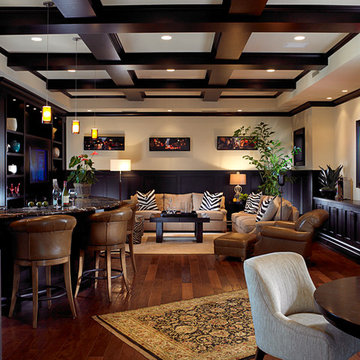
Marc Rutenberg Homes
This is an example of a large classic single-wall breakfast bar in Tampa with open cabinets, dark wood cabinets, marble worktops and medium hardwood flooring.
This is an example of a large classic single-wall breakfast bar in Tampa with open cabinets, dark wood cabinets, marble worktops and medium hardwood flooring.
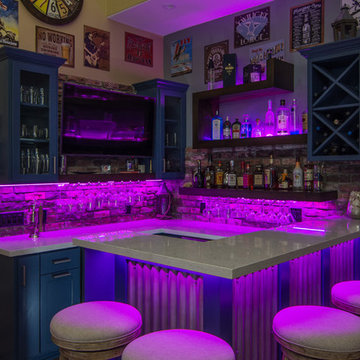
Brian Covington
This is an example of a large bohemian u-shaped breakfast bar in Los Angeles with no sink, open cabinets, blue cabinets, quartz worktops, red splashback, brick splashback, medium hardwood flooring and brown floors.
This is an example of a large bohemian u-shaped breakfast bar in Los Angeles with no sink, open cabinets, blue cabinets, quartz worktops, red splashback, brick splashback, medium hardwood flooring and brown floors.
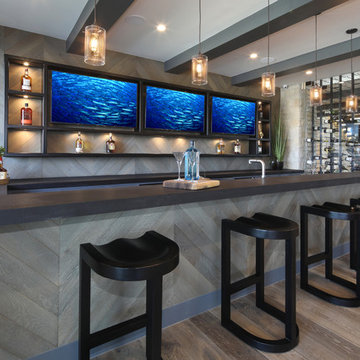
Jeri Koegel
Inspiration for a classic galley wet bar in Orange County with open cabinets, black cabinets, grey splashback, wood splashback, medium hardwood flooring and brown floors.
Inspiration for a classic galley wet bar in Orange County with open cabinets, black cabinets, grey splashback, wood splashback, medium hardwood flooring and brown floors.
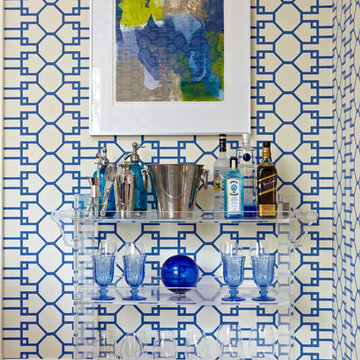
This acrylic barcart lets the wallpaper show through. Even though this is a very strong paper, it can still handle art, especially with a wide white mat and simple modern frame.
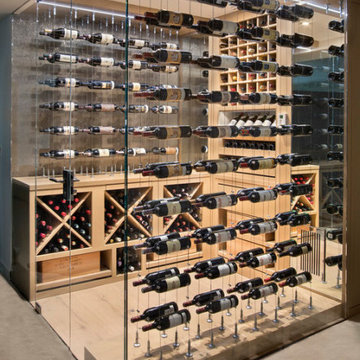
In this beautiful home, our Aspen studio used a neutral palette that let natural materials shine when mixed with intentional pops of color. As long-time meditators, we love creating meditation spaces where our clients can relax and focus on renewal. In a quiet corner guest room, we paired an ultra-comfortable lounge chair in a rich aubergine with a warm earth-toned rug and a bronze Tibetan prayer bowl. We also designed a spa-like bathroom showcasing a freestanding tub and a glass-enclosed shower, made even more relaxing by a glimpse of the greenery surrounding this gorgeous home. Against a pure white background, we added a floating stair, with its open oak treads and clear glass handrails, which create a sense of spaciousness and allow light to flow between floors. The primary bedroom is designed to be super comfy but with hidden storage underneath, making it super functional, too. The room's palette is light and restful, with the contrasting black accents adding energy and the natural wood ceiling grounding the tall space.
---
Joe McGuire Design is an Aspen and Boulder interior design firm bringing a uniquely holistic approach to home interiors since 2005.
For more about Joe McGuire Design, see here: https://www.joemcguiredesign.com/
To learn more about this project, see here:
https://www.joemcguiredesign.com/boulder-trailhead
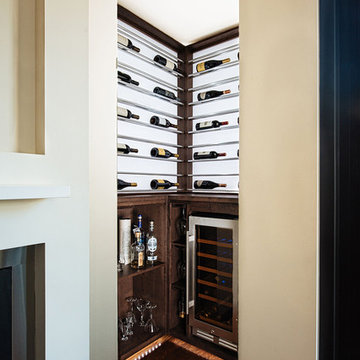
Our latest custom wine room project is proof that you don’t need a country estate (or even a full-size room) to store your wine in style. Our clients in this small, but swanky condo in Portland’s Pearl District had just a tiny corner of space to work with. Tucked in between the fireplace and floor-to-ceiling terrace doors, we transformed this formerly awkward and unused storage space into a showstopper of a home wine and cocktail bar.
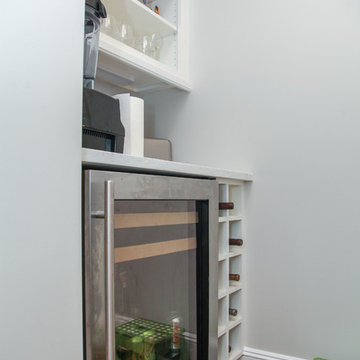
Inspiration for a small country single-wall wet bar in New York with no sink, open cabinets, white cabinets, engineered stone countertops and medium hardwood flooring.
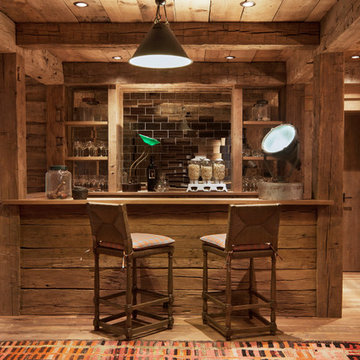
Inspiration for a rustic breakfast bar in Other with open cabinets, medium wood cabinets, wood worktops, metro tiled splashback and medium hardwood flooring.
Home Bar with Open Cabinets and Medium Hardwood Flooring Ideas and Designs
3