Home Bar with Open Cabinets and Medium Hardwood Flooring Ideas and Designs
Refine by:
Budget
Sort by:Popular Today
101 - 120 of 213 photos
Item 1 of 3
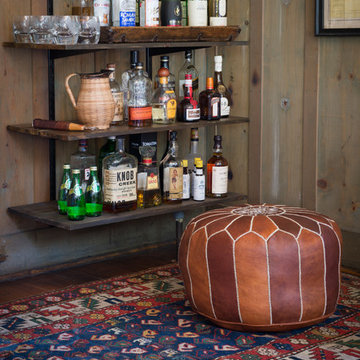
Jon M Photography
This is an example of a small rustic single-wall wet bar in Sacramento with no sink, open cabinets, brown cabinets, wood worktops, brown splashback, wood splashback, medium hardwood flooring, brown floors and brown worktops.
This is an example of a small rustic single-wall wet bar in Sacramento with no sink, open cabinets, brown cabinets, wood worktops, brown splashback, wood splashback, medium hardwood flooring, brown floors and brown worktops.
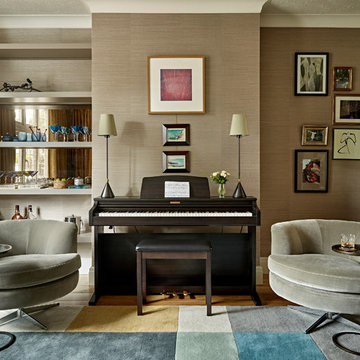
Nick Smith
Inspiration for a medium sized classic home bar in London with mirror splashback, medium hardwood flooring, brown floors, open cabinets and beige cabinets.
Inspiration for a medium sized classic home bar in London with mirror splashback, medium hardwood flooring, brown floors, open cabinets and beige cabinets.
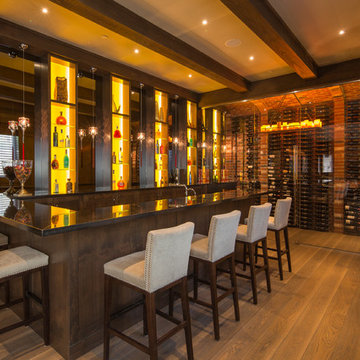
This is an example of an expansive classic galley breakfast bar in Vancouver with open cabinets, brown splashback, medium hardwood flooring, dark wood cabinets and marble worktops.
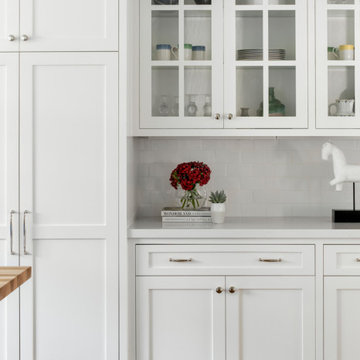
Our La Cañada studio designed this lovely home, keeping with the fun, cheerful personalities of the homeowner. The entry runner from Annie Selke is the perfect introduction to the house and its playful palette, adding a welcoming appeal. In the dining room, a beautiful, iconic Schumacher wallpaper was one of our happy finishes whose vines and garden colors begged for more vibrant colors to complement it. So we added bold green color to the trims, doors, and windows, enhancing the playful appeal. In the family room, we used a soft palette with pale blue, soft grays, and warm corals, reminiscent of pastel house palettes and crisp white trim that reflects the turquoise waters and white sandy beaches of Bermuda! The formal living room looks elegant and sophisticated, with beautiful furniture in soft blue and pastel green. The curtains nicely complement the space, and the gorgeous wooden center table anchors the space beautifully. In the kitchen, we added a custom-built, happy blue island that sits beneath the house’s namesake fabric, Hydrangea Heaven.
---Project designed by Courtney Thomas Design in La Cañada. Serving Pasadena, Glendale, Monrovia, San Marino, Sierra Madre, South Pasadena, and Altadena.
For more about Courtney Thomas Design, see here: https://www.courtneythomasdesign.com/
To learn more about this project, see here:
https://www.courtneythomasdesign.com/portfolio/elegant-family-home-la-canada/
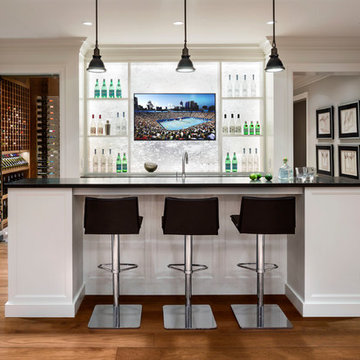
Ed White
Photo of a classic galley breakfast bar in Vancouver with open cabinets, white cabinets, white splashback, medium hardwood flooring, brown floors and black worktops.
Photo of a classic galley breakfast bar in Vancouver with open cabinets, white cabinets, white splashback, medium hardwood flooring, brown floors and black worktops.
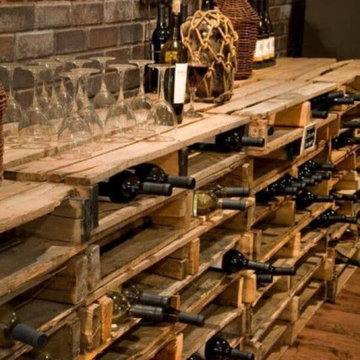
Espacios para disfrutar del vino y conservarlo con mimo y admiración.
Medium sized eclectic single-wall dry bar in Madrid with open cabinets, medium wood cabinets, medium hardwood flooring and beige floors.
Medium sized eclectic single-wall dry bar in Madrid with open cabinets, medium wood cabinets, medium hardwood flooring and beige floors.
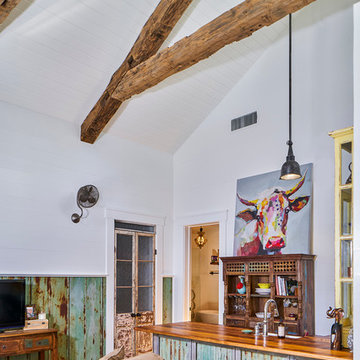
This is an example of a medium sized farmhouse galley breakfast bar in Atlanta with a built-in sink, open cabinets, medium wood cabinets, wood worktops and medium hardwood flooring.
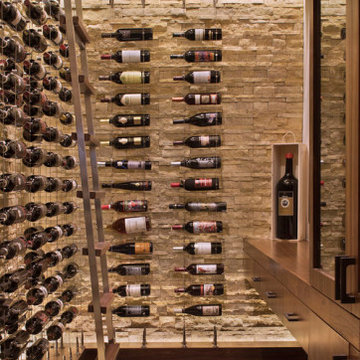
Our Boulder studio gave this beautiful home a stunning makeover with thoughtful and balanced use of colors, patterns, and textures to create a harmonious vibe. Following our holistic design approach, we added mirrors, artworks, decor, and accessories that easily blend into the architectural design. Beautiful purple chairs in the dining area add an attractive pop, just like the deep pink sofas in the living room. The home bar is designed as a classy, sophisticated space with warm wood tones and elegant bar chairs perfect for entertaining. A dashing home theatre and hot sauna complete this home, making it a luxurious retreat!
---
Joe McGuire Design is an Aspen and Boulder interior design firm bringing a uniquely holistic approach to home interiors since 2005.
For more about Joe McGuire Design, see here: https://www.joemcguiredesign.com/
To learn more about this project, see here:
https://www.joemcguiredesign.com/greenwood-preserve
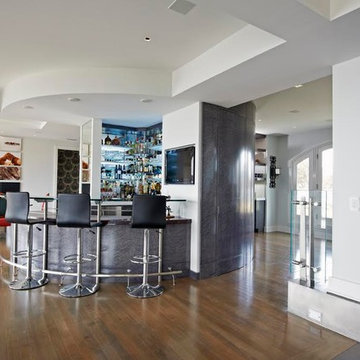
LR Lerner Architecture PC
Inspiration for a medium sized modern l-shaped breakfast bar in New York with open cabinets, glass worktops, grey splashback and medium hardwood flooring.
Inspiration for a medium sized modern l-shaped breakfast bar in New York with open cabinets, glass worktops, grey splashback and medium hardwood flooring.
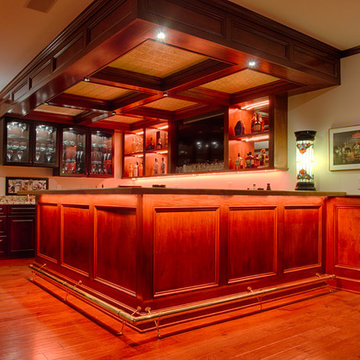
Marshall Evans
This is an example of a large traditional u-shaped breakfast bar in Columbus with open cabinets, dark wood cabinets, wood worktops, medium hardwood flooring and brown floors.
This is an example of a large traditional u-shaped breakfast bar in Columbus with open cabinets, dark wood cabinets, wood worktops, medium hardwood flooring and brown floors.
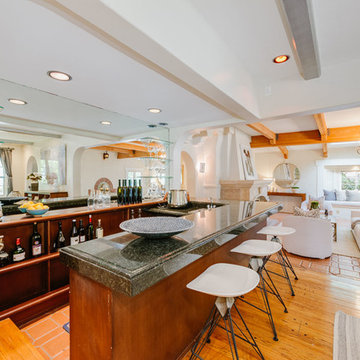
Inspiration for a large mediterranean galley breakfast bar in Los Angeles with a built-in sink, open cabinets, granite worktops, mirror splashback, dark wood cabinets and medium hardwood flooring.
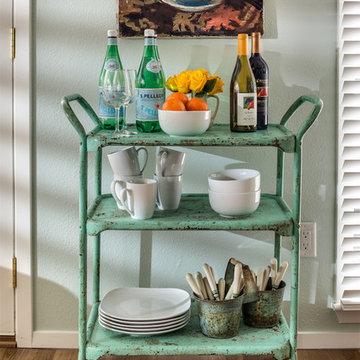
Bill Mathews
Photo of a small classic single-wall bar cart in Dallas with open cabinets, medium hardwood flooring, brown floors and green cabinets.
Photo of a small classic single-wall bar cart in Dallas with open cabinets, medium hardwood flooring, brown floors and green cabinets.
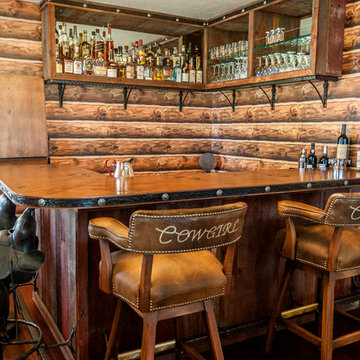
Cat Conner
This is an example of a medium sized rustic breakfast bar in Los Angeles with open cabinets, medium wood cabinets, wood worktops, brown splashback, wood splashback, medium hardwood flooring and brown floors.
This is an example of a medium sized rustic breakfast bar in Los Angeles with open cabinets, medium wood cabinets, wood worktops, brown splashback, wood splashback, medium hardwood flooring and brown floors.
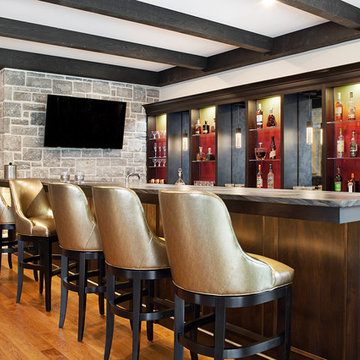
Inspiration for a classic breakfast bar in Philadelphia with open cabinets, dark wood cabinets, multi-coloured splashback, medium hardwood flooring and grey worktops.
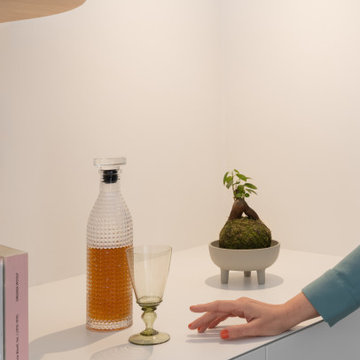
This is an example of a small mediterranean breakfast bar in Valencia with open cabinets, medium wood cabinets, stainless steel worktops, white splashback, medium hardwood flooring, brown floors and white worktops.

Large traditional galley breakfast bar in Boston with open cabinets, dark wood cabinets, wood worktops, beige splashback, stone tiled splashback and medium hardwood flooring.
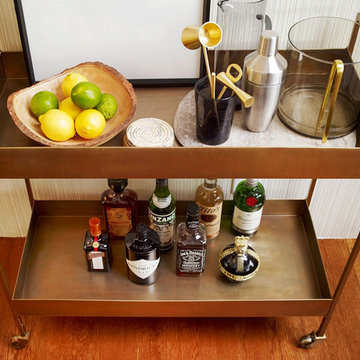
Clinton Perry Photography
Photo of a medium sized classic bar cart in San Francisco with open cabinets, medium hardwood flooring and brown floors.
Photo of a medium sized classic bar cart in San Francisco with open cabinets, medium hardwood flooring and brown floors.
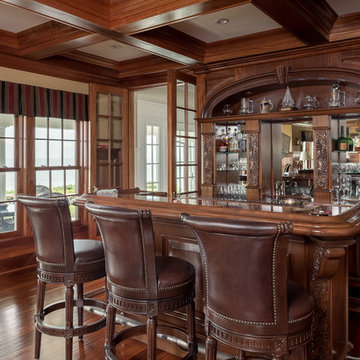
Classic breakfast bar in Bridgeport with open cabinets, medium wood cabinets, mirror splashback and medium hardwood flooring.
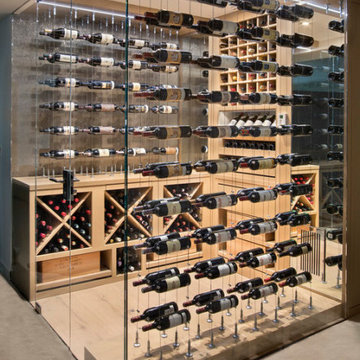
In this beautiful home, our Aspen studio used a neutral palette that let natural materials shine when mixed with intentional pops of color. As long-time meditators, we love creating meditation spaces where our clients can relax and focus on renewal. In a quiet corner guest room, we paired an ultra-comfortable lounge chair in a rich aubergine with a warm earth-toned rug and a bronze Tibetan prayer bowl. We also designed a spa-like bathroom showcasing a freestanding tub and a glass-enclosed shower, made even more relaxing by a glimpse of the greenery surrounding this gorgeous home. Against a pure white background, we added a floating stair, with its open oak treads and clear glass handrails, which create a sense of spaciousness and allow light to flow between floors. The primary bedroom is designed to be super comfy but with hidden storage underneath, making it super functional, too. The room's palette is light and restful, with the contrasting black accents adding energy and the natural wood ceiling grounding the tall space.
---
Joe McGuire Design is an Aspen and Boulder interior design firm bringing a uniquely holistic approach to home interiors since 2005.
For more about Joe McGuire Design, see here: https://www.joemcguiredesign.com/
To learn more about this project, see here:
https://www.joemcguiredesign.com/boulder-trailhead
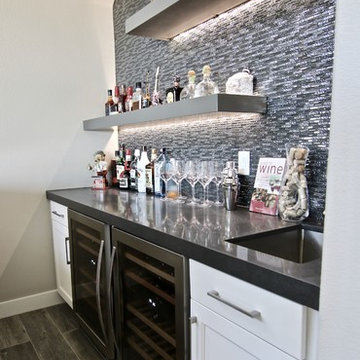
Photo of a medium sized classic single-wall breakfast bar in Las Vegas with a submerged sink, open cabinets, granite worktops, black splashback, mosaic tiled splashback, medium hardwood flooring, brown floors and multicoloured worktops.
Home Bar with Open Cabinets and Medium Hardwood Flooring Ideas and Designs
6