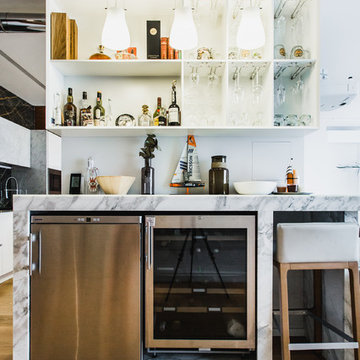Home Bar with Open Cabinets and Medium Hardwood Flooring Ideas and Designs
Refine by:
Budget
Sort by:Popular Today
121 - 140 of 213 photos
Item 1 of 3
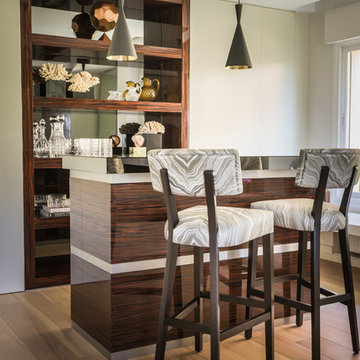
Medium sized traditional galley home bar in Barcelona with open cabinets and medium hardwood flooring.
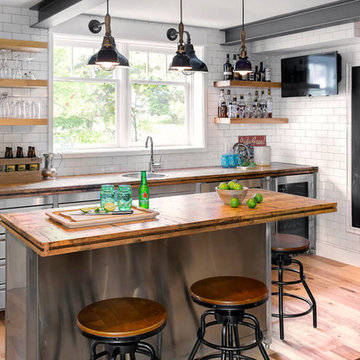
General Contracting by Maximilian Huxley Construction
Photography by Tony Colangelo
This is an example of an urban galley breakfast bar in Vancouver with a built-in sink, open cabinets, wood worktops, white splashback, metro tiled splashback, medium hardwood flooring and brown worktops.
This is an example of an urban galley breakfast bar in Vancouver with a built-in sink, open cabinets, wood worktops, white splashback, metro tiled splashback, medium hardwood flooring and brown worktops.
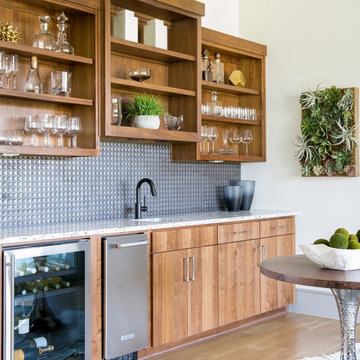
Modern home bar in Dallas with a built-in sink, open cabinets, grey splashback and medium hardwood flooring.
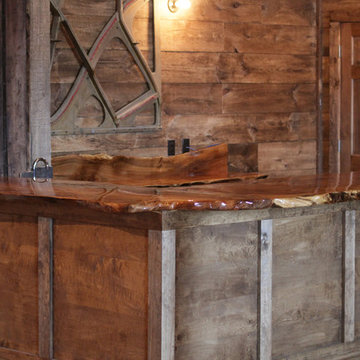
The maple top rounds out this upstairs space. Who doesn't want a bar upstairs too?
Medium sized rustic u-shaped home bar in Burlington with no sink, open cabinets, medium wood cabinets, wood worktops, brown splashback, wood splashback and medium hardwood flooring.
Medium sized rustic u-shaped home bar in Burlington with no sink, open cabinets, medium wood cabinets, wood worktops, brown splashback, wood splashback and medium hardwood flooring.
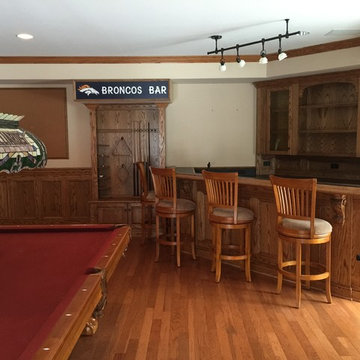
Photo of a medium sized classic u-shaped breakfast bar in DC Metro with open cabinets, medium wood cabinets, wood worktops, brown splashback, wood splashback, medium hardwood flooring and brown floors.
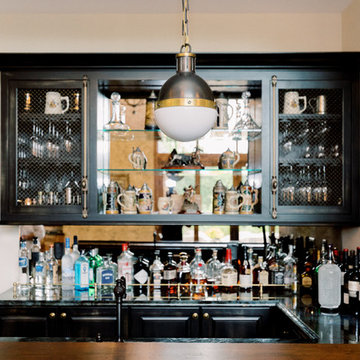
Talia Laird Photography
Design ideas for a large classic u-shaped breakfast bar in Milwaukee with a submerged sink, open cabinets, black cabinets, medium hardwood flooring, black floors and multicoloured worktops.
Design ideas for a large classic u-shaped breakfast bar in Milwaukee with a submerged sink, open cabinets, black cabinets, medium hardwood flooring, black floors and multicoloured worktops.
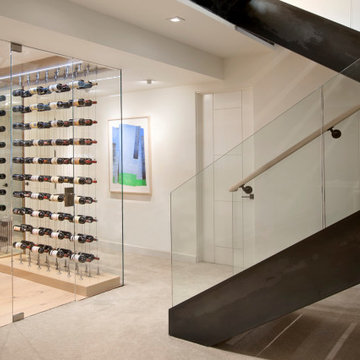
In this beautiful home, our Aspen studio used a neutral palette that let natural materials shine when mixed with intentional pops of color. As long-time meditators, we love creating meditation spaces where our clients can relax and focus on renewal. In a quiet corner guest room, we paired an ultra-comfortable lounge chair in a rich aubergine with a warm earth-toned rug and a bronze Tibetan prayer bowl. We also designed a spa-like bathroom showcasing a freestanding tub and a glass-enclosed shower, made even more relaxing by a glimpse of the greenery surrounding this gorgeous home. Against a pure white background, we added a floating stair, with its open oak treads and clear glass handrails, which create a sense of spaciousness and allow light to flow between floors. The primary bedroom is designed to be super comfy but with hidden storage underneath, making it super functional, too. The room's palette is light and restful, with the contrasting black accents adding energy and the natural wood ceiling grounding the tall space.
Joe McGuire Design is an Aspen and Boulder interior design firm bringing a uniquely holistic approach to home interiors since 2005.
For more about Joe McGuire Design, see here: https://www.joemcguiredesign.com/
To learn more about this project, see here:
https://www.joemcguiredesign.com/boulder-trailhead
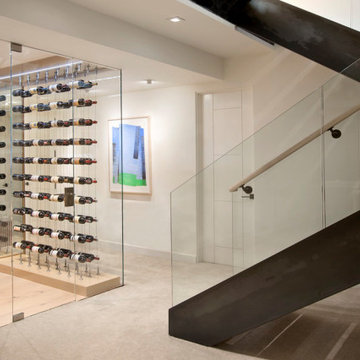
In this beautiful home, our Boulder studio used a neutral palette that let natural materials shine when mixed with intentional pops of color. As long-time meditators, we love creating meditation spaces where our clients can relax and focus on renewal. In a quiet corner guest room, we paired an ultra-comfortable lounge chair in a rich aubergine with a warm earth-toned rug and a bronze Tibetan prayer bowl. We also designed a spa-like bathroom showcasing a freestanding tub and a glass-enclosed shower, made even more relaxing by a glimpse of the greenery surrounding this gorgeous home. Against a pure white background, we added a floating stair, with its open oak treads and clear glass handrails, which create a sense of spaciousness and allow light to flow between floors. The primary bedroom is designed to be super comfy but with hidden storage underneath, making it super functional, too. The room's palette is light and restful, with the contrasting black accents adding energy and the natural wood ceiling grounding the tall space.
---
Joe McGuire Design is an Aspen and Boulder interior design firm bringing a uniquely holistic approach to home interiors since 2005.
For more about Joe McGuire Design, see here: https://www.joemcguiredesign.com/
To learn more about this project, see here:
https://www.joemcguiredesign.com/boulder-trailhead
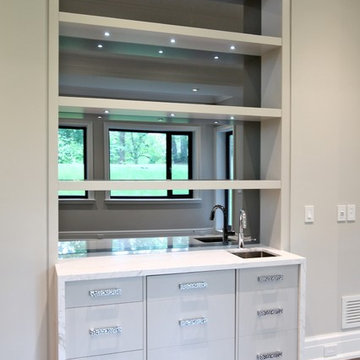
Photo of a small contemporary single-wall wet bar in Toronto with a submerged sink, open cabinets, marble worktops, medium hardwood flooring and brown floors.
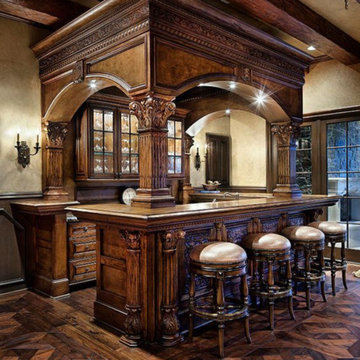
The best Home bar will fit your unique style in a way that speaks to you
Large traditional single-wall breakfast bar in New York with an integrated sink, open cabinets, medium wood cabinets, wood worktops, brown splashback, wood splashback, medium hardwood flooring, brown floors and brown worktops.
Large traditional single-wall breakfast bar in New York with an integrated sink, open cabinets, medium wood cabinets, wood worktops, brown splashback, wood splashback, medium hardwood flooring, brown floors and brown worktops.
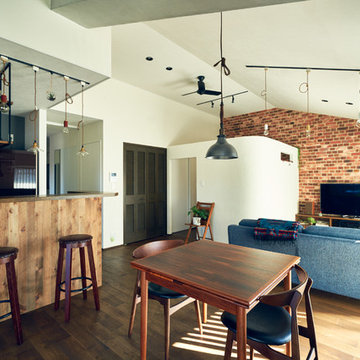
Inspiration for an industrial breakfast bar in Nagoya with open cabinets, wood worktops and medium hardwood flooring.
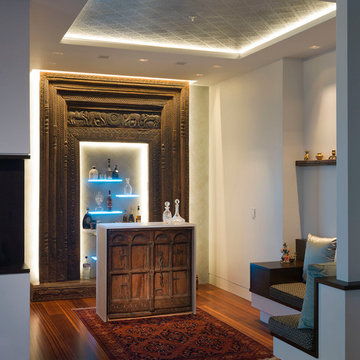
This is an example of a large contemporary u-shaped wet bar in Austin with open cabinets, engineered stone countertops, grey splashback and medium hardwood flooring.
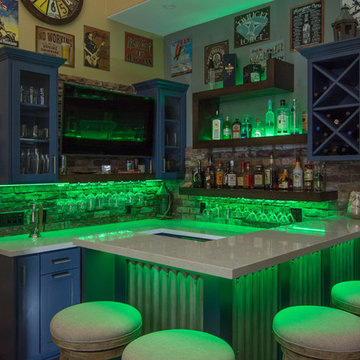
Brian Covington
This is an example of a large eclectic u-shaped breakfast bar in Los Angeles with no sink, open cabinets, blue cabinets, quartz worktops, red splashback, brick splashback, medium hardwood flooring and brown floors.
This is an example of a large eclectic u-shaped breakfast bar in Los Angeles with no sink, open cabinets, blue cabinets, quartz worktops, red splashback, brick splashback, medium hardwood flooring and brown floors.
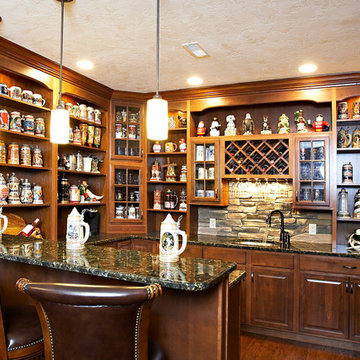
Humphrey Photography Nashville, il.
Design ideas for a large rustic l-shaped breakfast bar in St Louis with a submerged sink, open cabinets, medium wood cabinets, granite worktops, multi-coloured splashback, stone tiled splashback and medium hardwood flooring.
Design ideas for a large rustic l-shaped breakfast bar in St Louis with a submerged sink, open cabinets, medium wood cabinets, granite worktops, multi-coloured splashback, stone tiled splashback and medium hardwood flooring.
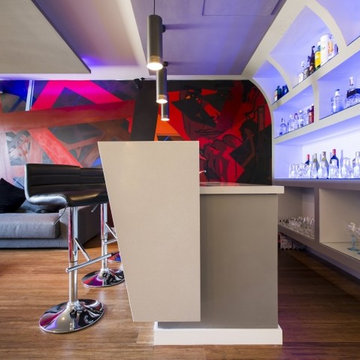
This is an example of a medium sized contemporary single-wall breakfast bar in Palma de Mallorca with open cabinets, laminate countertops and medium hardwood flooring.
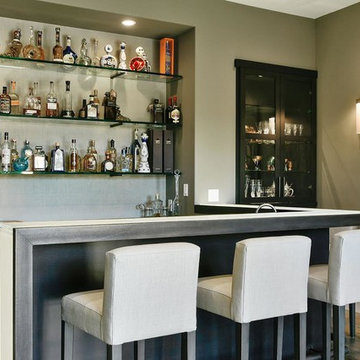
Inspiration for a large classic u-shaped breakfast bar in San Francisco with open cabinets, medium hardwood flooring and brown floors.
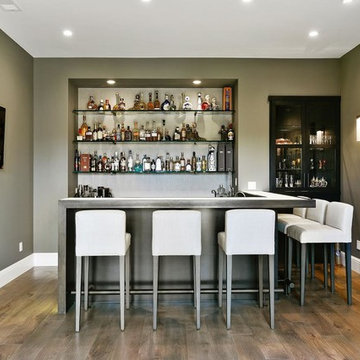
Photo of a large traditional u-shaped breakfast bar in San Francisco with open cabinets, medium hardwood flooring and brown floors.
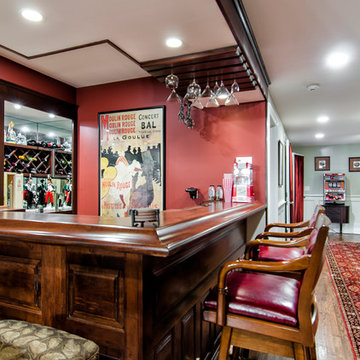
Jim Fuhrman
Design ideas for a medium sized traditional l-shaped breakfast bar in New York with a submerged sink, open cabinets, dark wood cabinets, wood worktops, red splashback and medium hardwood flooring.
Design ideas for a medium sized traditional l-shaped breakfast bar in New York with a submerged sink, open cabinets, dark wood cabinets, wood worktops, red splashback and medium hardwood flooring.
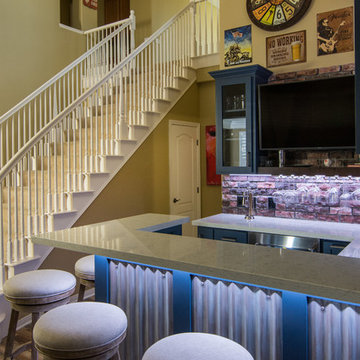
Brian Covington
Photo of a large bohemian u-shaped breakfast bar in Los Angeles with no sink, open cabinets, blue cabinets, quartz worktops, red splashback, brick splashback, medium hardwood flooring and brown floors.
Photo of a large bohemian u-shaped breakfast bar in Los Angeles with no sink, open cabinets, blue cabinets, quartz worktops, red splashback, brick splashback, medium hardwood flooring and brown floors.
Home Bar with Open Cabinets and Medium Hardwood Flooring Ideas and Designs
7
