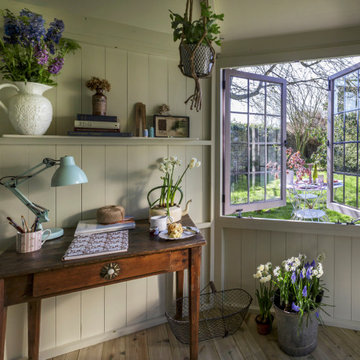102 Home Design Ideas, Pictures and Inspiration

Master Bedroom Designed by Studio November at our Oxfordshire Country House Project
Photo of a medium sized country master bedroom in Other with wallpapered walls, feature lighting, multi-coloured walls, medium hardwood flooring and brown floors.
Photo of a medium sized country master bedroom in Other with wallpapered walls, feature lighting, multi-coloured walls, medium hardwood flooring and brown floors.
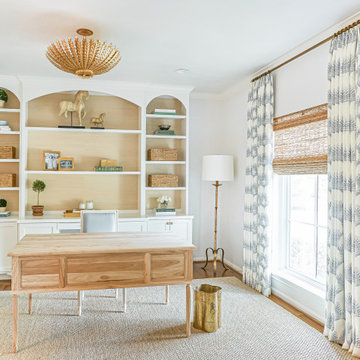
As with the rest of the home, neutral foundations with touches of blue, gold and a variety of textures come together in the home office space.
Inspiration for a medium sized traditional study in Houston with white walls, medium hardwood flooring, a freestanding desk and brown floors.
Inspiration for a medium sized traditional study in Houston with white walls, medium hardwood flooring, a freestanding desk and brown floors.
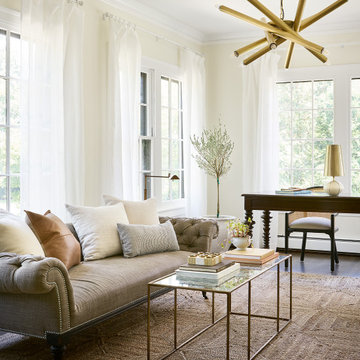
This is an example of a large classic formal open plan living room in Chicago with beige walls, dark hardwood flooring and brown floors.
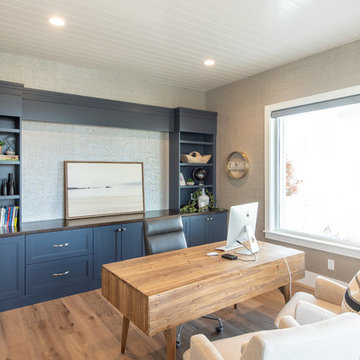
Jared Medley
Large classic study in Salt Lake City with grey walls, light hardwood flooring, no fireplace, a freestanding desk and beige floors.
Large classic study in Salt Lake City with grey walls, light hardwood flooring, no fireplace, a freestanding desk and beige floors.
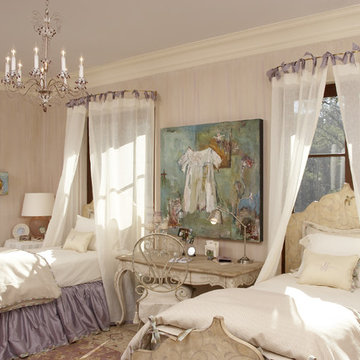
This space was very large for a 2nd floor bedroom and had an attached full bath. It was wonderful to see all my ideas pulled together through the use of art, paint, texture, fabrics, to the rug and furniture. Each piece was integral in completing the overall look and feel of the space.
Photo Credit: Burt Welleford Photography
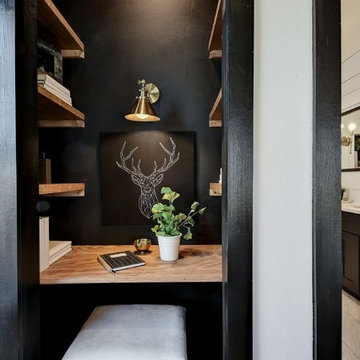
Photo by TwistTours.com
Inspiration for a medium sized contemporary home office in Austin with black walls and a built-in desk.
Inspiration for a medium sized contemporary home office in Austin with black walls and a built-in desk.

Photo of a medium sized contemporary home office in Melbourne with white walls, carpet, a built-in desk, beige floors and a reading nook.
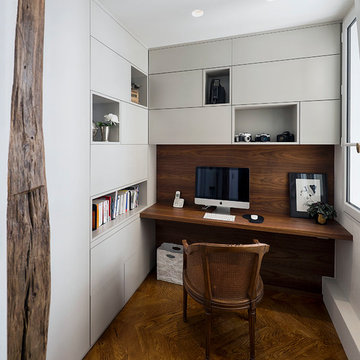
Inspiration for a large contemporary study in Paris with dark hardwood flooring, no fireplace, a built-in desk, brown floors and white walls.
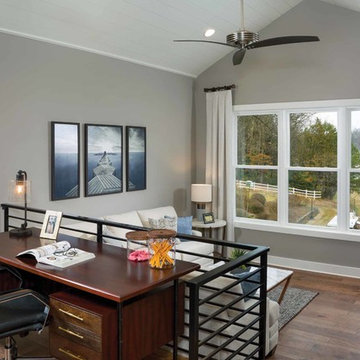
Den with vaulted ship lap ceiling, hardwood floors and step up work-space. Media area below with view.
Large coastal study in Other with a freestanding desk, brown floors, grey walls, dark hardwood flooring and no fireplace.
Large coastal study in Other with a freestanding desk, brown floors, grey walls, dark hardwood flooring and no fireplace.
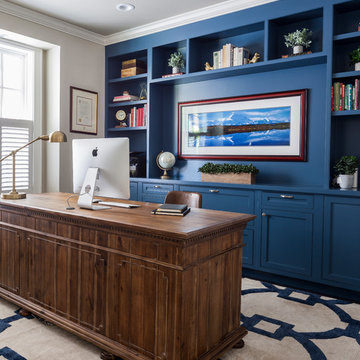
While the owners are away the designers will play! This Bellevue craftsman stunner went through a large remodel while its occupants were living in Europe. Almost every room in the home was touched to give it the beautiful update it deserved. A vibrant yellow front door mixed with a few farmhouse touches on the exterior provide a casual yet upscale feel. From the craftsman style millwork seen through out, to the carefully selected finishes in the kitchen and bathrooms, to a dreamy backyard retreat, it is clear from the moment you walk through the door not a design detail was missed.
Being a busy family, the clients requested a great room fit for entertaining. A breakfast nook off the kitchen with upholstered chairs and bench cushions provides a cozy corner with a lot of seating - a perfect spot for a "kids" table so the adults can wine and dine in the formal dining room. Pops of blue and yellow brighten the neutral palette and create a playful environment for a sophisticated space. Painted cabinets in the office, floral wallpaper in the powder bathroom, a swing in one of the daughter's rooms, and a hidden cabinet in the pantry only the adults know about are a few of the elements curated to create the customized home my clients were looking for.
---
Project designed by interior design studio Kimberlee Marie Interiors. They serve the Seattle metro area including Seattle, Bellevue, Kirkland, Medina, Clyde Hill, and Hunts Point.
For more about Kimberlee Marie Interiors, see here: https://www.kimberleemarie.com/
To learn more about this project, see here
https://www.kimberleemarie.com/bellevuecraftsman

Ristrutturazione completa di residenza storica in centro Città. L'abitazione si sviluppa su tre piani di cui uno seminterrato ed uno sottotetto
L'edificio è stato trasformato in abitazione con attenzione ai dettagli e allo sviluppo di ambienti carichi di stile. Attenzione particolare alle esigenze del cliente che cercava uno stile classico ed elegante.
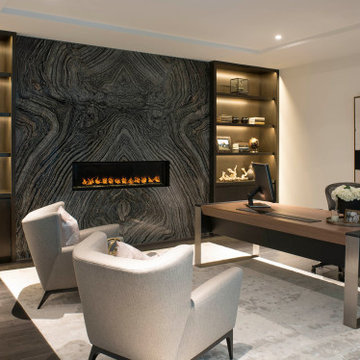
Home Office/Study
Inspiration for a medium sized contemporary study in Dallas with white walls, medium hardwood flooring, a ribbon fireplace, a stone fireplace surround, a freestanding desk and brown floors.
Inspiration for a medium sized contemporary study in Dallas with white walls, medium hardwood flooring, a ribbon fireplace, a stone fireplace surround, a freestanding desk and brown floors.
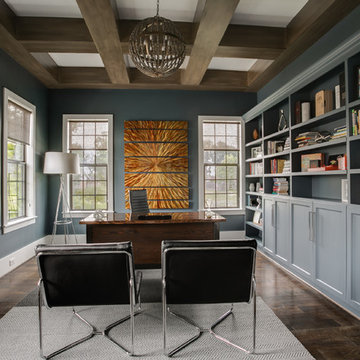
Leslie Plaza Johnson
Photo of a large traditional study in Houston with blue walls, a freestanding desk, dark hardwood flooring, no fireplace and brown floors.
Photo of a large traditional study in Houston with blue walls, a freestanding desk, dark hardwood flooring, no fireplace and brown floors.
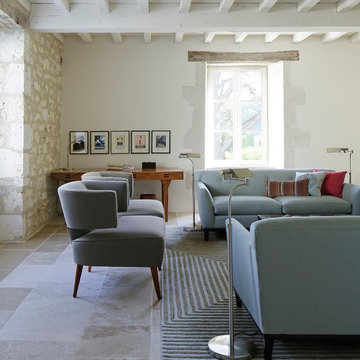
Fisher Hart Photography
Inspiration for a large country formal living room in London with beige walls and no fireplace.
Inspiration for a large country formal living room in London with beige walls and no fireplace.
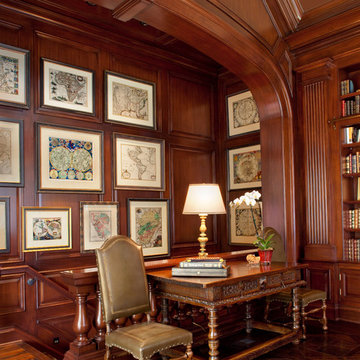
A classic library is adorned in head-to-toe mahogany wood with a showstopping marble fireplace as the accent piece. Tailored furniture and traditional lighting merge today's trends with timeless design. The high-vaulted 18' ceiling opens up the space, creating a feeling of openness and prevents the rich woods from feeling too heavy. We displayed our client's world map collection in a gallery-style manner for extra intrigue and sophistication.
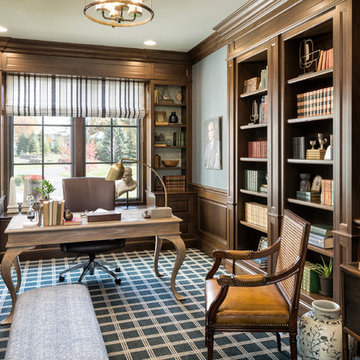
Builder: John Kraemer & Sons | Architecture: Sharratt Design | Landscaping: Yardscapes | Photography: Landmark Photography
This is an example of a large classic study in Minneapolis with carpet, a freestanding desk, multi-coloured floors, grey walls and no fireplace.
This is an example of a large classic study in Minneapolis with carpet, a freestanding desk, multi-coloured floors, grey walls and no fireplace.
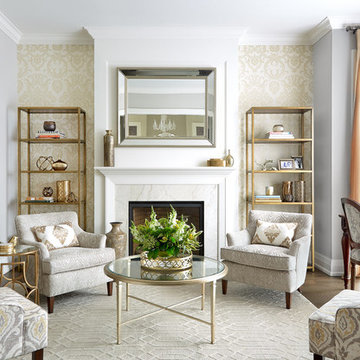
Dexter Quinto, Aquino + Bell Photography - www.aquinoandbell.com
Inspiration for a medium sized traditional formal enclosed living room in Toronto with grey walls, medium hardwood flooring, a standard fireplace, a stone fireplace surround, no tv and brown floors.
Inspiration for a medium sized traditional formal enclosed living room in Toronto with grey walls, medium hardwood flooring, a standard fireplace, a stone fireplace surround, no tv and brown floors.
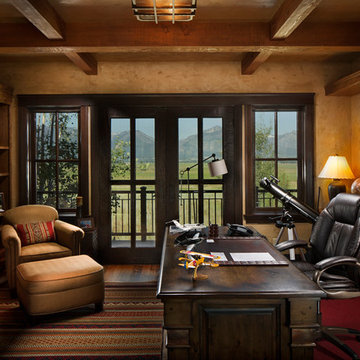
Inspiration for a large rustic study in Other with beige walls, dark hardwood flooring, a freestanding desk, no fireplace and brown floors.
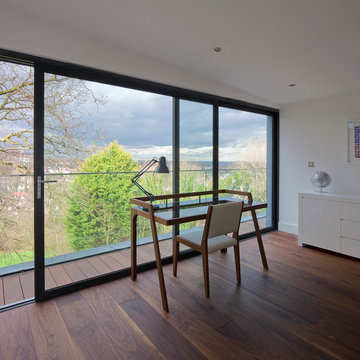
The new study has a picture frame window which provides dramatic views across the city, just what you need for some inspiration
This is an example of a medium sized contemporary study in London with white walls, medium hardwood flooring and a freestanding desk.
This is an example of a medium sized contemporary study in London with white walls, medium hardwood flooring and a freestanding desk.
102 Home Design Ideas, Pictures and Inspiration
1




















