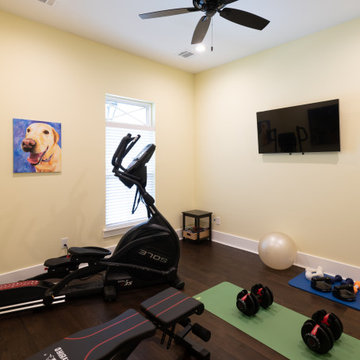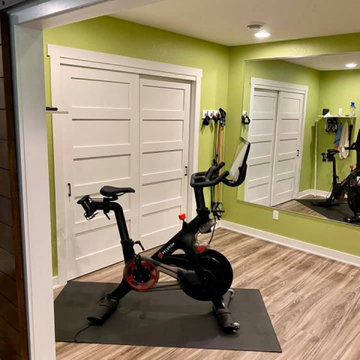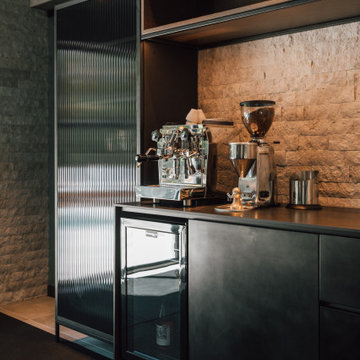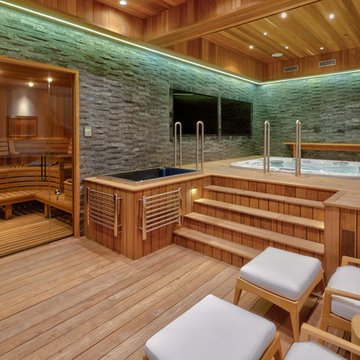Home Gym Ideas and Designs
Refine by:
Budget
Sort by:Popular Today
2061 - 2080 of 29,068 photos
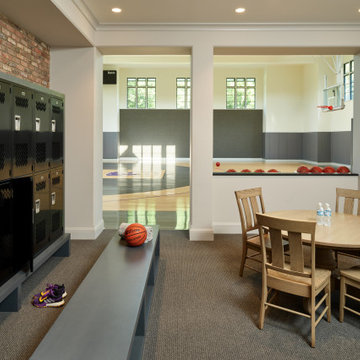
Photo of a rural home gym in Chicago with a feature wall.
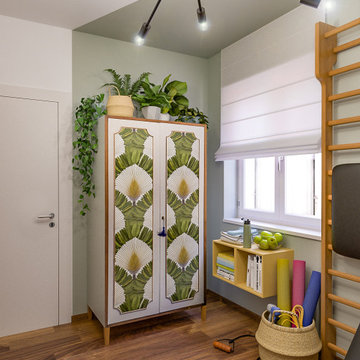
Liadesign
Design ideas for a medium sized contemporary multi-use home gym in Milan with multi-coloured walls and dark hardwood flooring.
Design ideas for a medium sized contemporary multi-use home gym in Milan with multi-coloured walls and dark hardwood flooring.
Find the right local pro for your project
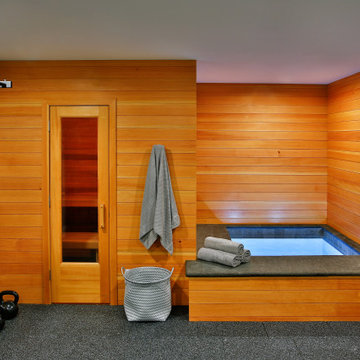
Photo of a large classic multi-use home gym in Boston with grey walls and black floors.
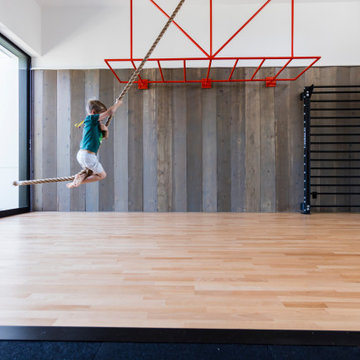
Photo of a large modern multi-use home gym in Seattle with white walls, light hardwood flooring and beige floors.
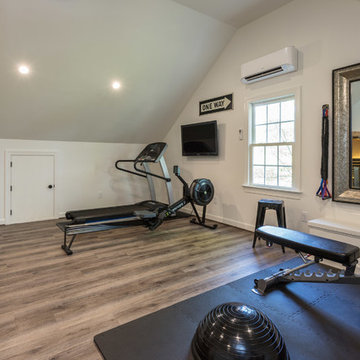
These original owners have lived in this home since 2005. They wanted to finish their unused 3rd floor and add value to their home. They are an active family so it seemed fitting to create an in-home gym with a sauna! We also wanted to incorporate a storage closet for Christmas decorations and such.
To make this space as energy efficient as possible we added spray foam. Their current HVAC could not handle the extra load, so we installed a mini-split system. There is a large unfinished storage closet as well as a knee wall storage access compartment. The 451 sqft attic now has Rosemary 9” width Ridge Core Waterproof planks on the main floor with a custom carpeted staircase.
After a long workout, these homeowners are happy to take a break in their new built-in sauna. Who could blame them!? Even their kids partake in the exercise space and sauna. We are thankful to be able to serve this amazing family.
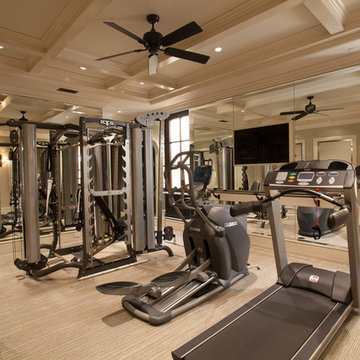
Photo of a medium sized mediterranean home gym in Orange County with carpet and beige floors.
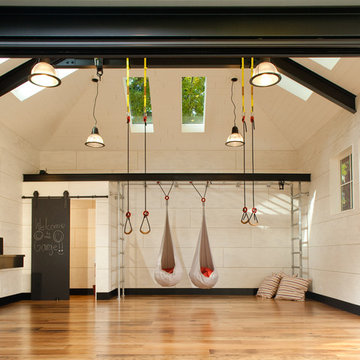
PHOTO: Andrew Buchanan
Design ideas for a contemporary multi-use home gym in Seattle with white walls, medium hardwood flooring and brown floors.
Design ideas for a contemporary multi-use home gym in Seattle with white walls, medium hardwood flooring and brown floors.
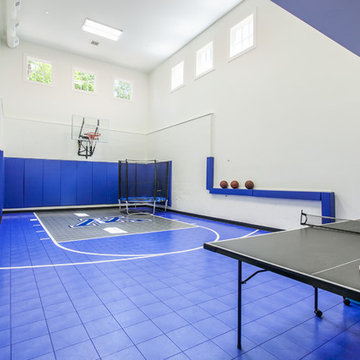
The client’s coastal New England roots inspired this Shingle style design for a lakefront lot. With a background in interior design, her ideas strongly influenced the process, presenting both challenge and reward in executing her exact vision. Vintage coastal style grounds a thoroughly modern open floor plan, designed to house a busy family with three active children. A primary focus was the kitchen, and more importantly, the butler’s pantry tucked behind it. Flowing logically from the garage entry and mudroom, and with two access points from the main kitchen, it fulfills the utilitarian functions of storage and prep, leaving the main kitchen free to shine as an integral part of the open living area.
An ARDA for Custom Home Design goes to
Royal Oaks Design
Designer: Kieran Liebl
From: Oakdale, Minnesota
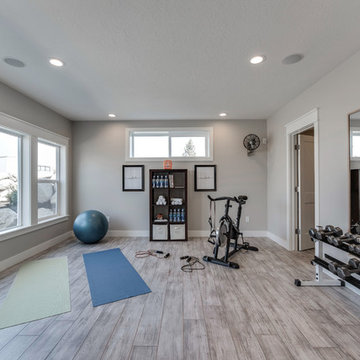
Large classic multi-use home gym in Salt Lake City with grey walls, laminate floors and grey floors.
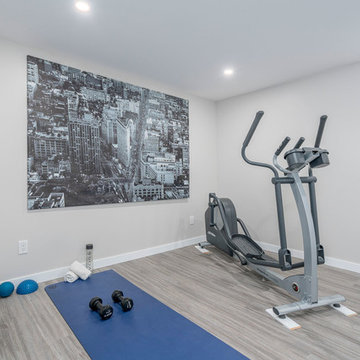
Inspiration for a medium sized contemporary multi-use home gym in Vancouver with grey walls and grey floors.

Warmly contemporary, airy, and above all welcoming, this single-family home in the heart of the city blends family-friendly living – and playing – space with rooms designed for large-scale entertaining. As at ease hosting a team’s worth of basketball-dribbling youngsters as it is gathering hundreds of philanthropy-minded guests for worthy causes, it transitions between the two without care or concern. An open floor plan is thoughtfully segmented by custom millwork designed to define spaces, provide storage, and cozy large expanses of space. Sleek, yet never cold, its gallery-like ambiance accommodates an art collection that ranges from the ethnic and organic to the textural, streamlined furniture silhouettes, quietly dynamic fabrics, and an arms-wide-open policy toward the two young boys who call this house home. Of course, like any family home, the kitchen is its heart. Here, linear forms – think wall upon wall of concealed cabinets, hugely paned windows, and an elongated island that seats eight even as it provides generous prep and serving space – define the ultimate in contemporary urban living.
Photo Credit: Werner Straube
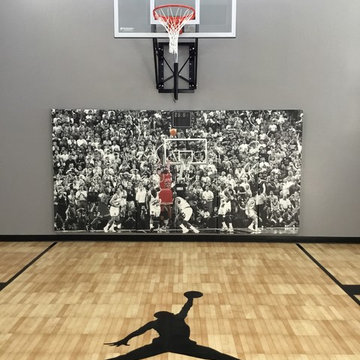
Indoor basketball court with Maple Tuffshield athletic tiles, 6' x 12' Jordan wall pad, jump man logo, 60" adjustable wall mount basketball hoop, cove base
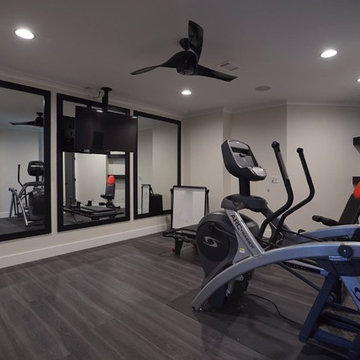
Inspiration for a medium sized urban multi-use home gym in DC Metro with grey walls and vinyl flooring.
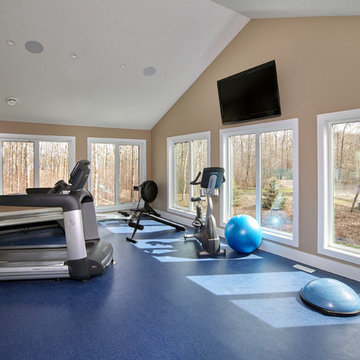
A simple home gym to keep fit. This space is a great multiuse space. Wide open with some gym equipment to choose from. I am sure as time goes on more equipment will fill the space. Think of how much gym rent you will save with your own space like this.
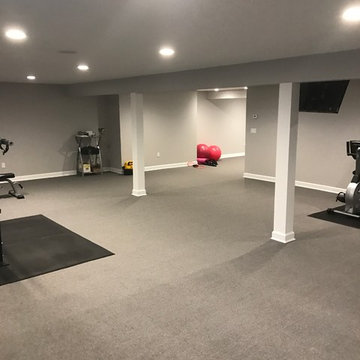
Photo of a large traditional home weight room in New York with grey walls, carpet and grey floors.
Home Gym Ideas and Designs
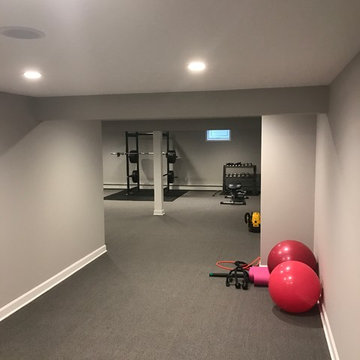
Photo of a large traditional home weight room in New York with grey walls, carpet and grey floors.
104
