Home Gym with Vinyl Flooring Ideas and Designs
Refine by:
Budget
Sort by:Popular Today
141 - 160 of 416 photos
Item 1 of 2
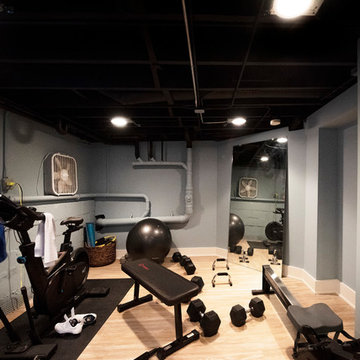
Matt Adema
Photo of a small classic multi-use home gym in Chicago with grey walls, vinyl flooring and brown floors.
Photo of a small classic multi-use home gym in Chicago with grey walls, vinyl flooring and brown floors.
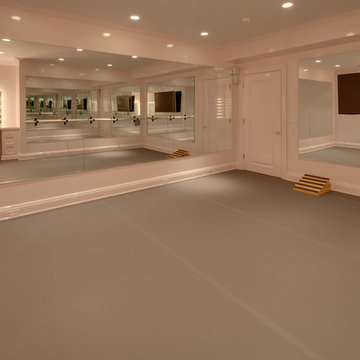
This is an example of a medium sized traditional multi-use home gym in Other with beige walls, vinyl flooring and grey floors.
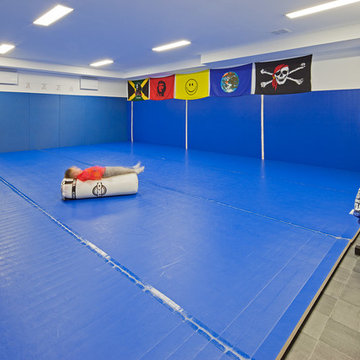
peter sellar www.photoklik.com
Design ideas for an expansive traditional multi-use home gym in Toronto with white walls and vinyl flooring.
Design ideas for an expansive traditional multi-use home gym in Toronto with white walls and vinyl flooring.
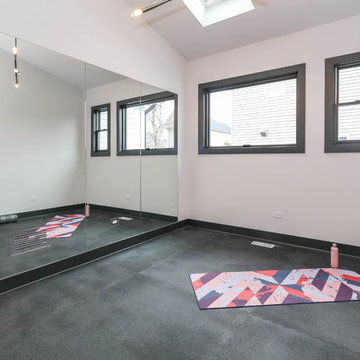
This photo was taken at DJK Custom Homes new Parker IV Eco-Smart model home in Stewart Ridge of Plainfield, Illinois.
Inspiration for a medium sized farmhouse home yoga studio in Chicago with white walls, vinyl flooring and black floors.
Inspiration for a medium sized farmhouse home yoga studio in Chicago with white walls, vinyl flooring and black floors.
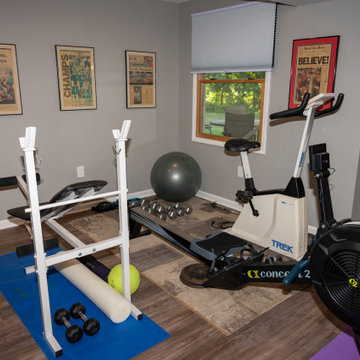
Design ideas for a small classic multi-use home gym in Detroit with vinyl flooring and brown floors.
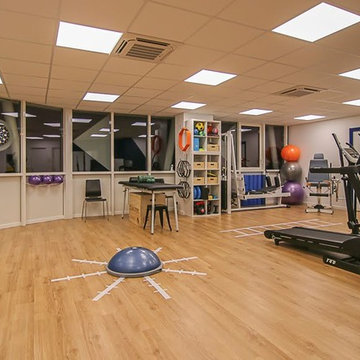
Nicolas Bougouin My Local Buziness
Design ideas for a large scandinavian home weight room in Bordeaux with white walls, vinyl flooring and beige floors.
Design ideas for a large scandinavian home weight room in Bordeaux with white walls, vinyl flooring and beige floors.
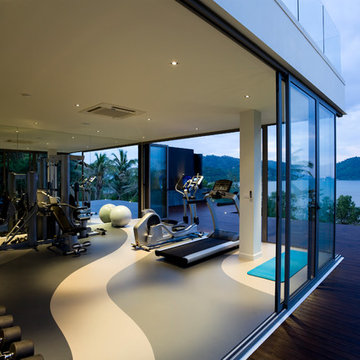
Concevoir un espace bien-être dans une maison ne consiste pas seulement à agencer au mieux les appareils.
C’est bien plus que cela.
Inspiration for a large multi-use home gym in Other with beige walls, vinyl flooring and beige floors.
Inspiration for a large multi-use home gym in Other with beige walls, vinyl flooring and beige floors.
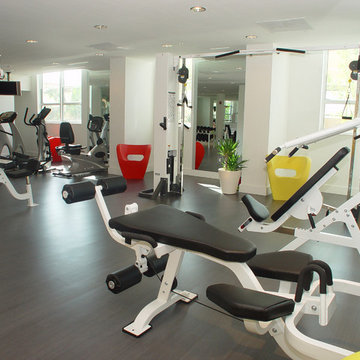
Located in the heart of downtown Miami, stands a modern condominium in an urban environment with lush vegetation of bamboo and tropical garden.
This condominium interior boasts concrete flooring with a geometric pattern and large concrete panels adorn the walls which complements the large desk made solely of concrete as the concierge desk.
Bursts of orange hues warm the space with custom-made art. Furnishing in orange as well, completes a fantastically modern space with a warm ambience.
Miami,
Miami Interior Designers,
Miami Interior Designer,
Interior Designers Miami,
Interior Designer Miami,
Modern Interior Designers,
Modern Interior Designer,
Modern interior decorators,
Modern interior decorator,
Contemporary Interior Designers,
Contemporary Interior Designer,
Interior design decorators,
Interior design decorator,
Interior Decoration and Design,
Black Interior Designers,
Black Interior Designer,
Interior designer,
Interior designers,
Interior design decorators,
Interior design decorator,
Home interior designers,
Home interior designer,
Interior design companies,
Interior decorators,
Interior decorator,
Decorators,
Decorator,
Miami Decorators,
Miami Decorator,
Decorators Miami,
Decorator Miami,
Interior Design Firm,
Interior Design Firms,
Interior Designer Firm,
Interior Designer Firms,
Interior design,
Interior designs,
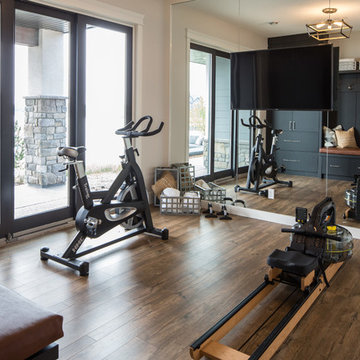
Adrian Shellard Photography
Photo of a medium sized farmhouse multi-use home gym in Calgary with white walls, vinyl flooring and brown floors.
Photo of a medium sized farmhouse multi-use home gym in Calgary with white walls, vinyl flooring and brown floors.
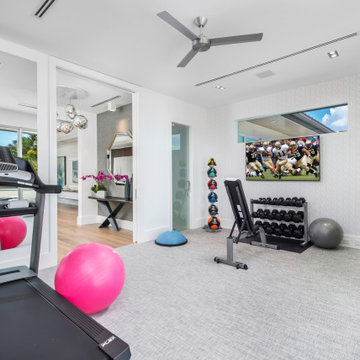
Structural glass wall in home gym...
Stainless steel & glass elevator with custom art wall panels behind glass enclosure...
Inspiration for a contemporary home gym in Other with vinyl flooring.
Inspiration for a contemporary home gym in Other with vinyl flooring.
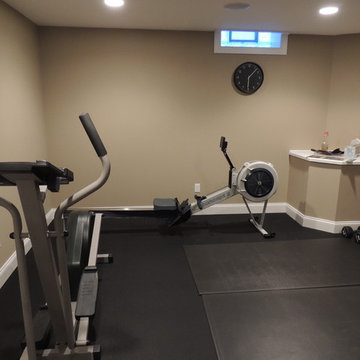
Inspiration for a medium sized classic home weight room in Detroit with beige walls, vinyl flooring and black floors.
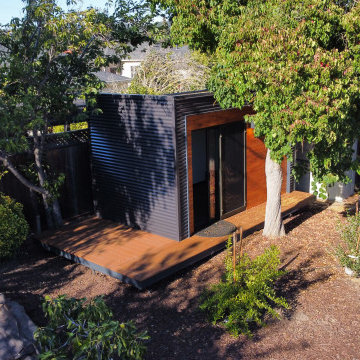
It's more than a shed, it's a lifestyle.
Your private, pre-fabricated, backyard office, art studio, and more.
Key Features:
-120 sqft of exterior wall (8' x 14' nominal size).
-97 sqft net interior space inside.
-Prefabricated panel system.
-Concrete foundation.
-Insulated walls, floor and roof.
-Outlets and lights installed.
-Corrugated metal exterior walls.
-Cedar board ventilated facade.
-Customizable deck.
Included in our base option:
-Premium black aluminum 72" wide sliding door.
-Premium black aluminum top window.
-Red cedar ventilated facade and soffit.
-Corrugated metal exterior walls.
-Sheetrock walls and ceiling inside, painted white.
-Premium vinyl flooring inside.
-Two outlets and two can ceiling lights inside.
-Exterior surface light next to the door.

The Holloway blends the recent revival of mid-century aesthetics with the timelessness of a country farmhouse. Each façade features playfully arranged windows tucked under steeply pitched gables. Natural wood lapped siding emphasizes this homes more modern elements, while classic white board & batten covers the core of this house. A rustic stone water table wraps around the base and contours down into the rear view-out terrace.
Inside, a wide hallway connects the foyer to the den and living spaces through smooth case-less openings. Featuring a grey stone fireplace, tall windows, and vaulted wood ceiling, the living room bridges between the kitchen and den. The kitchen picks up some mid-century through the use of flat-faced upper and lower cabinets with chrome pulls. Richly toned wood chairs and table cap off the dining room, which is surrounded by windows on three sides. The grand staircase, to the left, is viewable from the outside through a set of giant casement windows on the upper landing. A spacious master suite is situated off of this upper landing. Featuring separate closets, a tiled bath with tub and shower, this suite has a perfect view out to the rear yard through the bedroom's rear windows. All the way upstairs, and to the right of the staircase, is four separate bedrooms. Downstairs, under the master suite, is a gymnasium. This gymnasium is connected to the outdoors through an overhead door and is perfect for athletic activities or storing a boat during cold months. The lower level also features a living room with a view out windows and a private guest suite.
Architect: Visbeen Architects
Photographer: Ashley Avila Photography
Builder: AVB Inc.
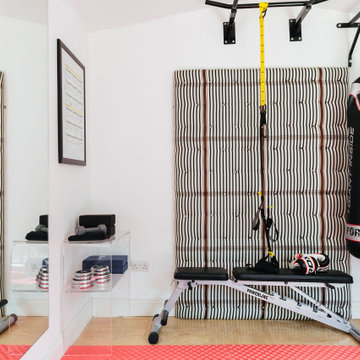
This sleek home gym is perfect for those who struggle to find the time to go to the gym downtown.
Medium sized modern multi-use home gym in London with white walls, vinyl flooring and beige floors.
Medium sized modern multi-use home gym in London with white walls, vinyl flooring and beige floors.
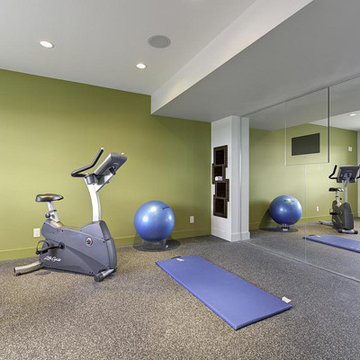
Home gym with TV back-mounted behind the mirrored wall.
This is an example of a large modern multi-use home gym in Other with green walls, vinyl flooring and grey floors.
This is an example of a large modern multi-use home gym in Other with green walls, vinyl flooring and grey floors.
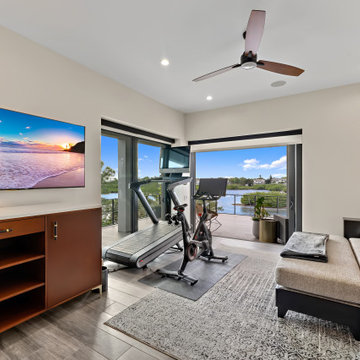
This is an example of a small contemporary multi-use home gym in Tampa with beige walls, vinyl flooring and grey floors.
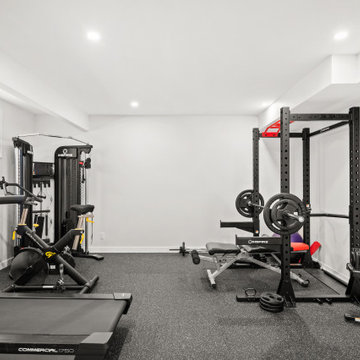
This is an example of a medium sized contemporary multi-use home gym in Calgary with grey walls, vinyl flooring and black floors.
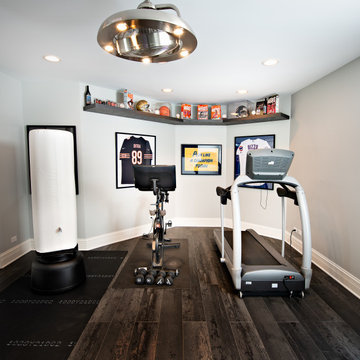
We concepted, crystallized, and executed a full home renovation of this young couple’s 1990s house. We completely transformed the home’s Kitchen, interior foyer, family room, powder room, lower level and butler’s pantry with new art, runners, home furniture, and even updated the full marble entryway to modern hardwood. It all came together with finishing touches like a hand-blown glass light fixture featured in the foyer.
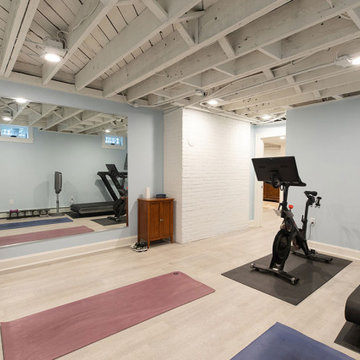
This new home gym includes luxury vinyl flooring.
Design ideas for a large classic multi-use home gym in Other with blue walls, vinyl flooring and beige floors.
Design ideas for a large classic multi-use home gym in Other with blue walls, vinyl flooring and beige floors.
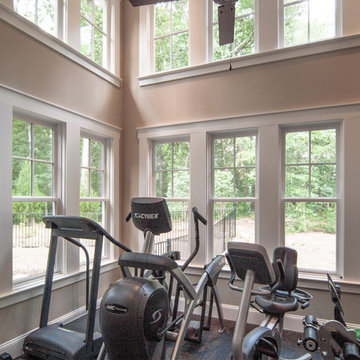
Stephen Young Photography
Photo of a medium sized classic multi-use home gym in Charlotte with beige walls and vinyl flooring.
Photo of a medium sized classic multi-use home gym in Charlotte with beige walls and vinyl flooring.
Home Gym with Vinyl Flooring Ideas and Designs
8