Home Office with Beige Walls and Green Walls Ideas and Designs
Refine by:
Budget
Sort by:Popular Today
1 - 20 of 20,185 photos
Item 1 of 3
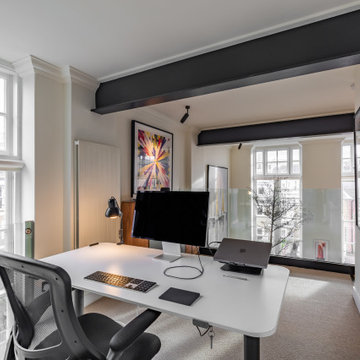
Contemporary home office in London with beige walls, carpet, beige floors and exposed beams.

Horizontal glazing in the study sits at
seating height offering a panoramic view of
the surrounding garden and wildlife.
The walls are finished in a dark hue of soft
matte green that absorbs the natural light
creating the illusion of depth.
A bespoke walnut desk with sliding doors
paired with a burnt orange desk lamp and
velvet upholstered armchairs add autumnal
tones contrasted with brushed brass lighting
and accessories. The study is a calm and cocooning creating the perfect place to think, read and reflect.
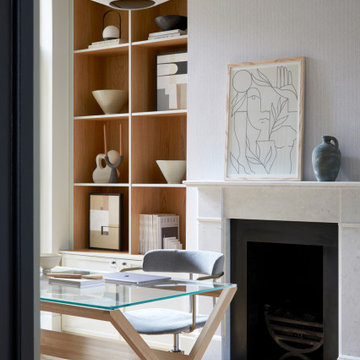
A calming green with a textured wallpaper are used in this calm office keeping it bright and relaxed.
Photo of a contemporary home office in Wiltshire with green walls.
Photo of a contemporary home office in Wiltshire with green walls.

Design ideas for a country home office in Burlington with beige walls, dark hardwood flooring, a freestanding desk, brown floors, exposed beams and wood walls.

View of custom home office casework, library, desk, and reading nook.
This is an example of a contemporary home office in Miami with green walls, dark hardwood flooring, a freestanding desk and brown floors.
This is an example of a contemporary home office in Miami with green walls, dark hardwood flooring, a freestanding desk and brown floors.

This Bank Executive / Mom works full time from home. Accounting for this way of life, we began the office design by analyzing the space to accommodate for this individual’s workload and lifestyle.
The office nook remains integrated within the rest of the household, with “tweenaged” boys afoot. Still sequestered upstairs, Mom fulfills her role as a professional, while keeping an ear on the household activities.
We designed this space with ample lighting both natural and artificial, sufficient closed and open shelving, and supplies cupboards, with drawers and file cabinets. Craftsman Four Square, Seattle, WA - Master Bedroom & Office - Custom Cabinetry, by Belltown Design LLC, Photography by Julie Mannell
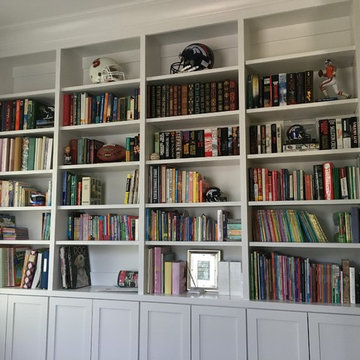
Photo of a small traditional home office in Charlotte with a reading nook, beige walls, medium hardwood flooring, no fireplace and brown floors.
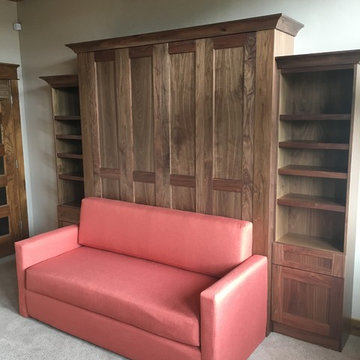
Design ideas for a medium sized classic home office in Salt Lake City with a reading nook, beige walls, carpet, no fireplace and beige floors.
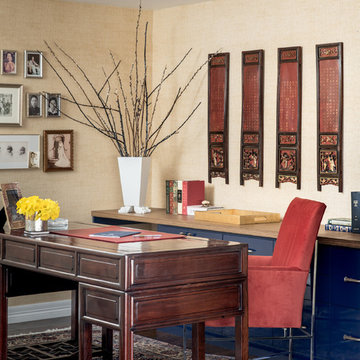
Asian Influenced Home Office, Photo by David Lauer
Inspiration for a medium sized world-inspired home office in Denver with beige walls, dark hardwood flooring, a freestanding desk and brown floors.
Inspiration for a medium sized world-inspired home office in Denver with beige walls, dark hardwood flooring, a freestanding desk and brown floors.

This sitting room, with built in desk, is in the master bedroom, with pocket doors to close off. Perfect private spot all of your own. .
Design ideas for a medium sized classic study in Atlanta with medium hardwood flooring, beige walls, no fireplace, a built-in desk and brown floors.
Design ideas for a medium sized classic study in Atlanta with medium hardwood flooring, beige walls, no fireplace, a built-in desk and brown floors.

MOTIF transformed a standard bedroom into this artful and inviting home office with the potential of being used a guest room when the occasion arises. Soft wall colors, a textured area rug, a built in desk are counterpoint to a cozy sofa bench -- which doubles as a twin bed or can be transformed into a queen bed by pulling the pieces apart and reconnecting them in another configuration.
It is a surprising and unexpected room and is both functional and beautiful.
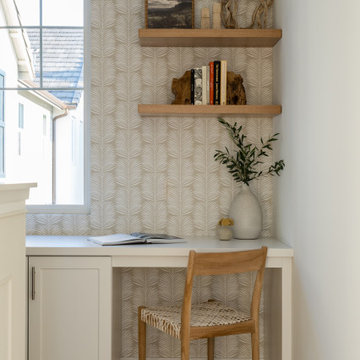
Design ideas for a small scandi home office in Los Angeles with beige walls, light hardwood flooring, a built-in desk, beige floors, wallpapered walls and a feature wall.
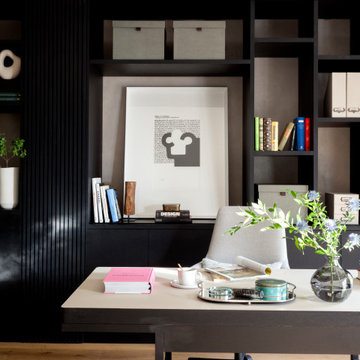
This is an example of a large home office in Valencia with a reading nook, beige walls, medium hardwood flooring and a freestanding desk.
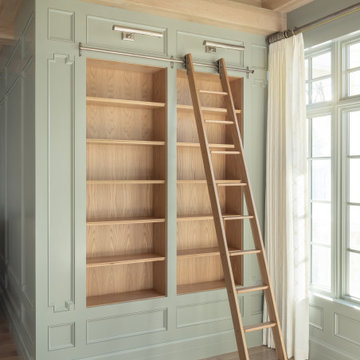
Library ladders are such a beautiful addition to any space, especially with integrated lighting, soft colors and warm wood tones.
Photo of a traditional home office in Salt Lake City with a reading nook, green walls, light hardwood flooring and a wood ceiling.
Photo of a traditional home office in Salt Lake City with a reading nook, green walls, light hardwood flooring and a wood ceiling.

Photo of a traditional home office in New York with beige walls, medium hardwood flooring, a freestanding desk, brown floors, a wallpapered ceiling, panelled walls, wallpapered walls and a dado rail.
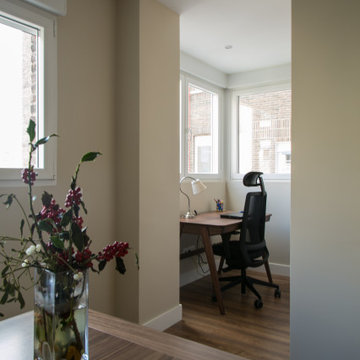
Aprovechamos un pequeño rincón de la vivienda para montar un precioso despacho con las paredes acristaladas.
Design ideas for a small contemporary study in Madrid with beige walls, laminate floors, brown floors and a drop ceiling.
Design ideas for a small contemporary study in Madrid with beige walls, laminate floors, brown floors and a drop ceiling.

Photo of a medium sized traditional study in Dallas with green walls, medium hardwood flooring, a standard fireplace, a stone fireplace surround, a freestanding desk, brown floors, a vaulted ceiling and panelled walls.

Harbor View is a modern-day interpretation of the shingled vacation houses of its seaside community. The gambrel roof, horizontal, ground-hugging emphasis, and feeling of simplicity, are all part of the character of the place.
While fitting in with local traditions, Harbor View is meant for modern living. The kitchen is a central gathering spot, open to the main combined living/dining room and to the waterside porch. One easily moves between indoors and outdoors.
The house is designed for an active family, a couple with three grown children and a growing number of grandchildren. It is zoned so that the whole family can be there together but retain privacy. Living, dining, kitchen, library, and porch occupy the center of the main floor. One-story wings on each side house two bedrooms and bathrooms apiece, and two more bedrooms and bathrooms and a study occupy the second floor of the central block. The house is mostly one room deep, allowing cross breezes and light from both sides.
The porch, a third of which is screened, is a main dining and living space, with a stone fireplace offering a cozy place to gather on summer evenings.
A barn with a loft provides storage for a car or boat off-season and serves as a big space for projects or parties in summer.
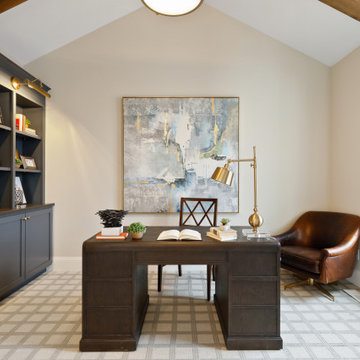
Traditional study in Minneapolis with beige walls, carpet, no fireplace, a freestanding desk, multi-coloured floors, exposed beams and a vaulted ceiling.
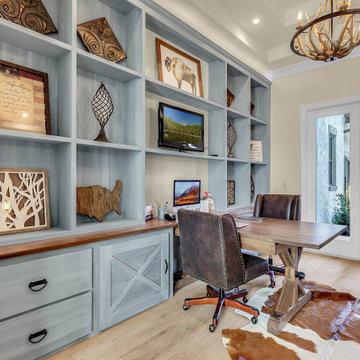
We designed and built this beautiful home office for our client who wanted the room to look amazing and function really well. Maria had a lot of books as well a some pieces that she wanted to display so getting the most out of the wall space was very important. We built this rolling ladder so that she would reach every inch of space. We custom built and finished it with our custom special walnut beachy color and it turned out great. We also built a two person desk so that Maria could meet with her clients.
Home Office with Beige Walls and Green Walls Ideas and Designs
1