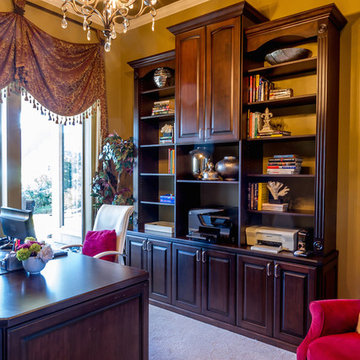Home Office
Refine by:
Budget
Sort by:Popular Today
161 - 180 of 4,824 photos
Item 1 of 3
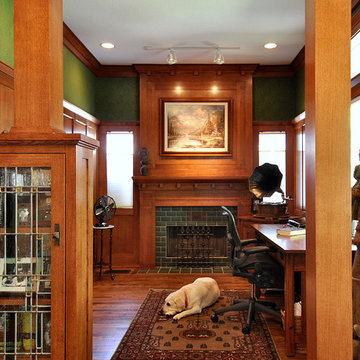
Remodel in historical Munger Place, this house is a Craftsman Style Reproduction built in the 1980's. The Kitchen and Study were remodeled to be more in keeping with the Craftsman style originally intended for home.
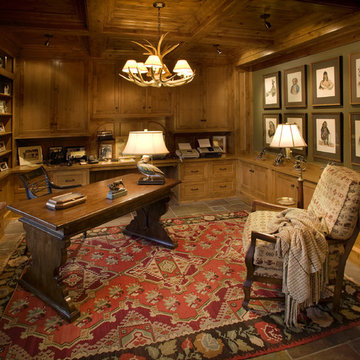
Photography: Phillip Mueller
Architect: Murphy & Co. Design
Builder: Kyle Hunt
This is an example of a traditional home office in Minneapolis with green walls and a freestanding desk.
This is an example of a traditional home office in Minneapolis with green walls and a freestanding desk.
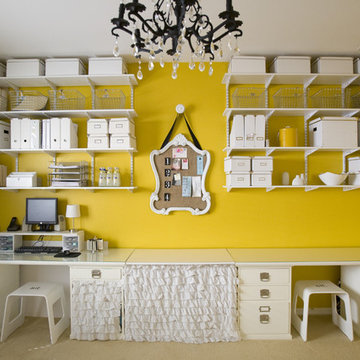
Photo by Michelle Rasmussen of www.wondertimephoto.com
Inspiration for a contemporary craft room in Salt Lake City with yellow walls.
Inspiration for a contemporary craft room in Salt Lake City with yellow walls.
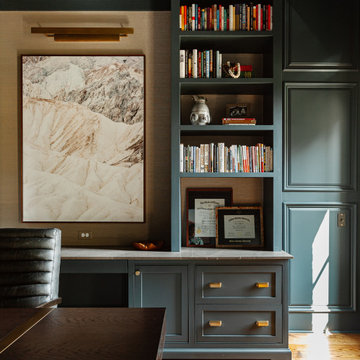
Photo of a medium sized traditional study in Dallas with green walls, medium hardwood flooring, a standard fireplace, a stone fireplace surround, a freestanding desk, brown floors, a vaulted ceiling and panelled walls.
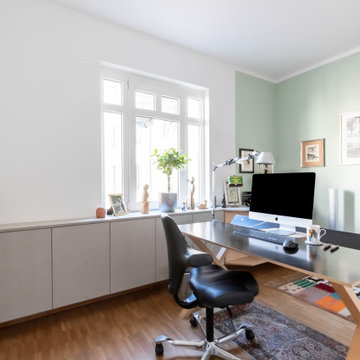
Small contemporary study in Dusseldorf with a freestanding desk, brown floors, green walls and medium hardwood flooring.
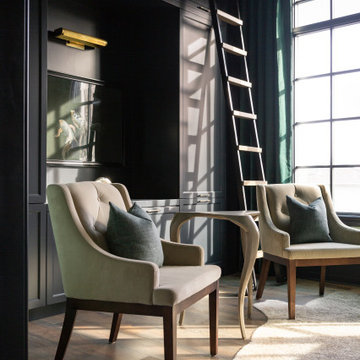
This is an example of a medium sized world-inspired study in Calgary with green walls, dark hardwood flooring, brown floors and wallpapered walls.
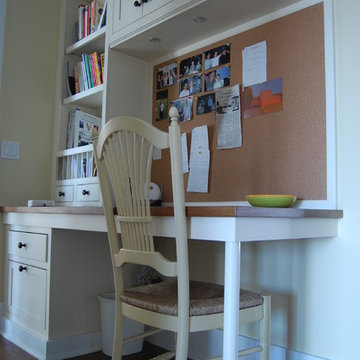
This is an example of a small classic study in Bridgeport with yellow walls, medium hardwood flooring, no fireplace and a built-in desk.
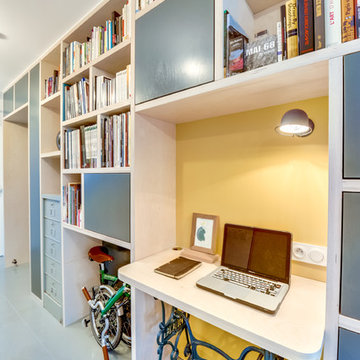
SHOOTIN
Inspiration for a small midcentury study in Paris with yellow walls, painted wood flooring, no fireplace and a built-in desk.
Inspiration for a small midcentury study in Paris with yellow walls, painted wood flooring, no fireplace and a built-in desk.
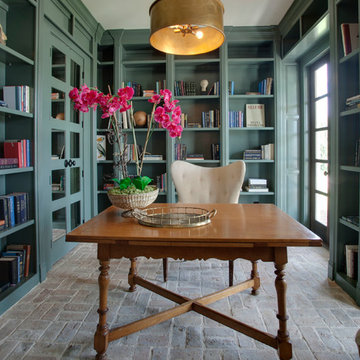
Inspiration for a medium sized mediterranean study in Dallas with green walls, brick flooring and a freestanding desk.
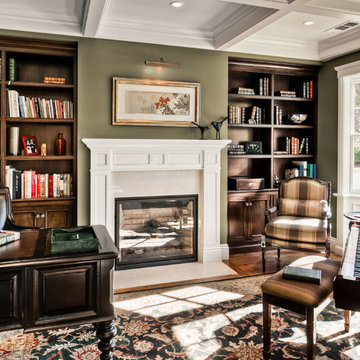
Design ideas for a medium sized traditional study in San Francisco with green walls, dark hardwood flooring, a standard fireplace, a plastered fireplace surround and a freestanding desk.
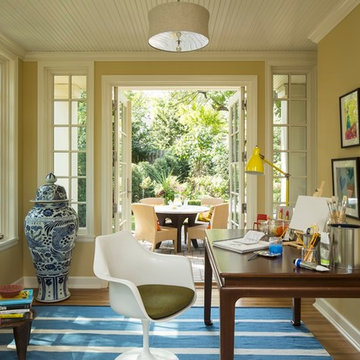
Design and furnishings by Lucy Interior Design; Architect: Kell Architects; Photography: Troy Thies Photography.
www.lucyinteriordesign.com | 612.339.2225
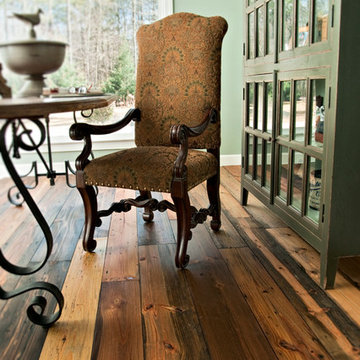
Random width wide plank flooring is reclaimed from the Old Crow Distillery. Imagine your floors being the first antique in your new home. From old, weather worn timbers, Authentic Pine Floors craftsman carefully cut exquisite planks to produce reclaimed antique solid and engineered wide plank flooring.
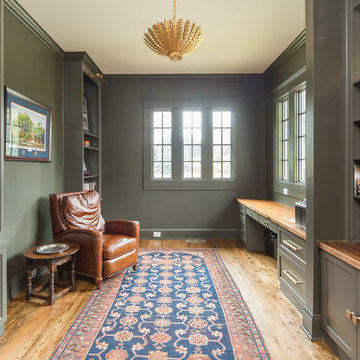
Inspiration for a farmhouse home office in Atlanta with green walls, medium hardwood flooring, a built-in desk and brown floors.
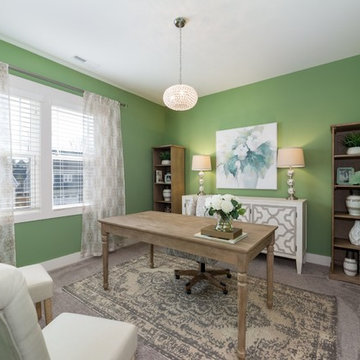
This client is a local real estate professional that works primarily from home. She wanted an office space that reflected her personal needs and interests, but still tied in with the over all design of her home. When she mentioned that her favorite color was green, we decided to give this room a transformation with soothing walls in a warm shade of green, and picked up pieces with warm, soft undertones that complemented the bold color. The credenza by Hooker Furniture really pulls the room together and grounds the back wall. The floating desk is light and airy and doesn't weigh down the room. We finished off with personal touches and a touch of sparkle in the chandelier and drapery rods.
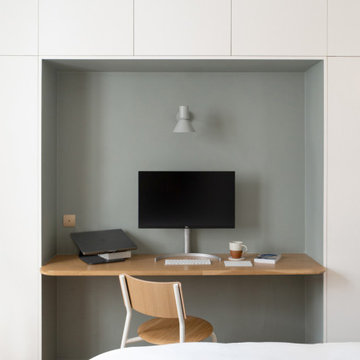
Rendez-vous au cœur du 11ème arrondissement de Paris pour découvrir un appartement de 40m² récemment livré. Les propriétaires résidants en Bourgogne avaient besoin d’un pied à terre pour leurs déplacements professionnels. On vous fait visiter ?
Dans ce petit appartement parisien, chaque cm2 comptait. Il était nécessaire de revoir les espaces en modifiant l’agencement initial et en ouvrant au maximum la pièce principale. Notre architecte d’intérieur a déposé une alcôve existante et créé une élégante cuisine ouverte signée Plum Living avec colonne toute hauteur et finitions arrondies pour fluidifier la circulation depuis l’entrée. La salle d’eau, quant à elle, a pris la place de l’ancienne cuisine pour permettre au couple d’avoir plus de place.
Autre point essentiel de la conception du projet : créer des espaces avec de la personnalité. Dans le séjour nos équipes ont créé deux bibliothèques en arches de part et d’autre de la cheminée avec étagères et placards intégrés. La chambre à coucher bénéficie désormais d’un dressing toute hauteur avec coin bureau, idéal pour travailler. Et dans la salle de bain, notre architecte a opté pour une faïence en grès cérame effet zellige verte qui donne du peps à l’espace et relève les façades couleur lin du meuble vasque.
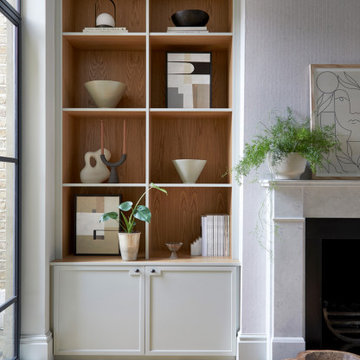
Bespoke joinery in the alcove of this home office to offer both storage and objects for interest and inspiration.
Contemporary home office in Wiltshire with green walls.
Contemporary home office in Wiltshire with green walls.
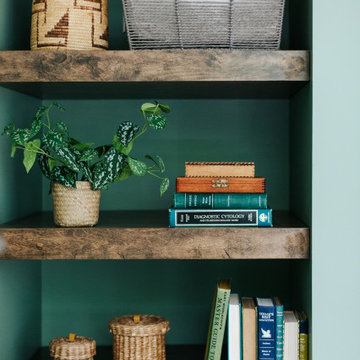
So I know I said that Office 01 was one of my favorite offices at Cedar Counseling & Wellness, but Office 07 IS hands-down my favorite. Moody, modern and masculine… I definitely wouldn’t mind working here every day! When it came to the design, Carrie really invested in professional, quality pieces - and you can tell. They really stand out on their own, allowing us to keep the design clean and minimal.
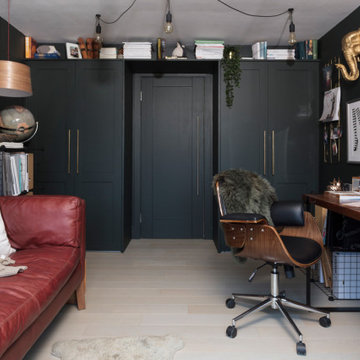
This home office is a sanctuary of calm, its dark and inviting, its eclectic but not over the top and its the perfect spot to create in!
The views beyond are complemented by the dark walls drawing your eye to the delicious arched window and the countryside beyond.
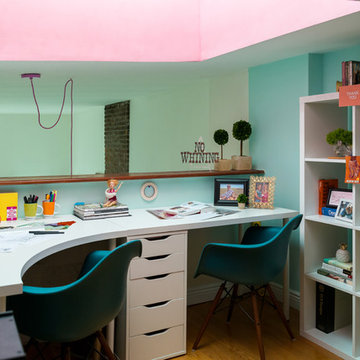
Inspiration for a small bohemian study in New York with green walls, medium hardwood flooring, no fireplace and a built-in desk.
9
