Home Office with Medium Hardwood Flooring and a Stone Fireplace Surround Ideas and Designs
Refine by:
Budget
Sort by:Popular Today
61 - 80 of 796 photos
Item 1 of 3

Design ideas for a medium sized traditional study in Dallas with green walls, medium hardwood flooring, a standard fireplace, a stone fireplace surround, a freestanding desk, brown floors, a vaulted ceiling and panelled walls.
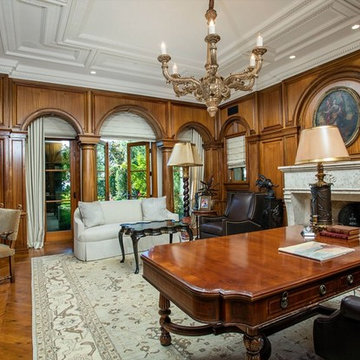
This is an example of a traditional study in Orange County with brown walls, medium hardwood flooring, a standard fireplace, a stone fireplace surround and a freestanding desk.
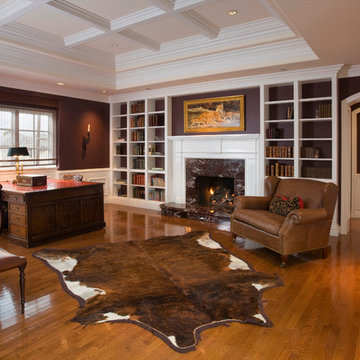
Traditional home office in Orange County with a reading nook, brown walls, medium hardwood flooring, a standard fireplace and a stone fireplace surround.
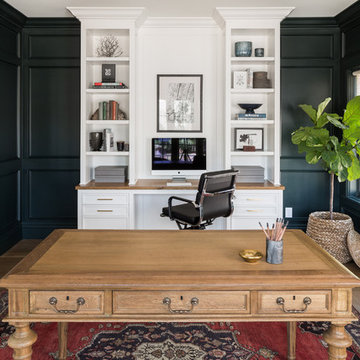
Design ideas for a rural study in Salt Lake City with black walls, medium hardwood flooring, a standard fireplace, a stone fireplace surround, a built-in desk and brown floors.

Large rural study in Nashville with grey walls, medium hardwood flooring, a standard fireplace, a stone fireplace surround, a built-in desk and brown floors.

Design ideas for an expansive contemporary study in Houston with blue walls, medium hardwood flooring, a standard fireplace, a stone fireplace surround, a freestanding desk and brown floors.
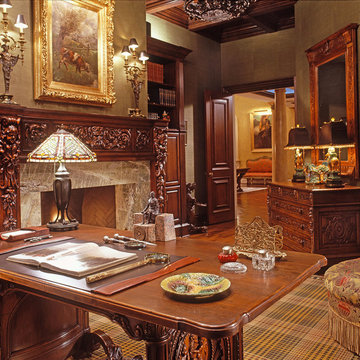
Danny Piassick
Inspiration for an expansive classic study in Austin with beige walls, medium hardwood flooring, a standard fireplace, a freestanding desk and a stone fireplace surround.
Inspiration for an expansive classic study in Austin with beige walls, medium hardwood flooring, a standard fireplace, a freestanding desk and a stone fireplace surround.
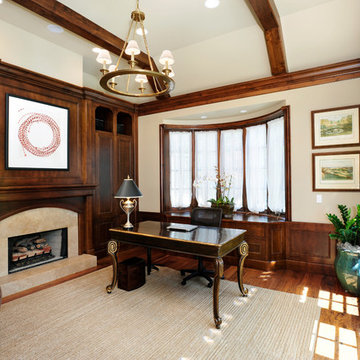
Builder: Markay Johnson Construction
visit: www.mjconstruction.com
Project Details:
Located on a beautiful corner lot of just over one acre, this sumptuous home presents Country French styling – with leaded glass windows, half-timber accents, and a steeply pitched roof finished in varying shades of slate. Completed in 2006, the home is magnificently appointed with traditional appeal and classic elegance surrounding a vast center terrace that accommodates indoor/outdoor living so easily. Distressed walnut floors span the main living areas, numerous rooms are accented with a bowed wall of windows, and ceilings are architecturally interesting and unique. There are 4 additional upstairs bedroom suites with the convenience of a second family room, plus a fully equipped guest house with two bedrooms and two bathrooms. Equally impressive are the resort-inspired grounds, which include a beautiful pool and spa just beyond the center terrace and all finished in Connecticut bluestone. A sport court, vast stretches of level lawn, and English gardens manicured to perfection complete the setting.
Photographer: Bernard Andre Photography

RVP Photography
Inspiration for a medium sized modern home office in Cincinnati with a reading nook, white walls, medium hardwood flooring, a standard fireplace, a stone fireplace surround, a built-in desk and brown floors.
Inspiration for a medium sized modern home office in Cincinnati with a reading nook, white walls, medium hardwood flooring, a standard fireplace, a stone fireplace surround, a built-in desk and brown floors.
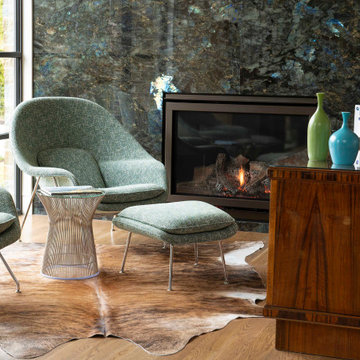
Design ideas for a medium sized contemporary study in Dallas with white walls, medium hardwood flooring, a standard fireplace, a stone fireplace surround, a freestanding desk and brown floors.
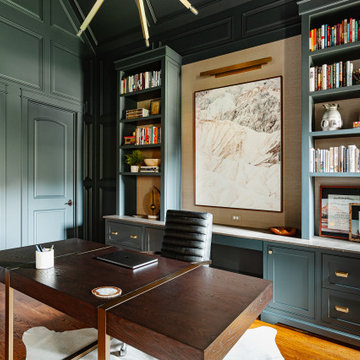
This is an example of a medium sized classic study in Dallas with green walls, medium hardwood flooring, a standard fireplace, a stone fireplace surround, a freestanding desk, brown floors, a vaulted ceiling and panelled walls.
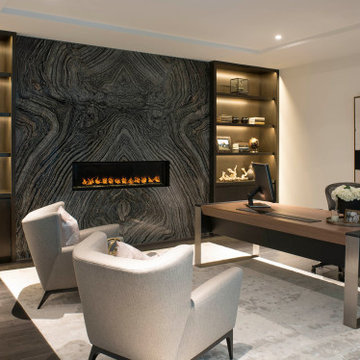
Home Office/Study
Inspiration for a medium sized contemporary study in Dallas with white walls, medium hardwood flooring, a ribbon fireplace, a stone fireplace surround, a freestanding desk and brown floors.
Inspiration for a medium sized contemporary study in Dallas with white walls, medium hardwood flooring, a ribbon fireplace, a stone fireplace surround, a freestanding desk and brown floors.
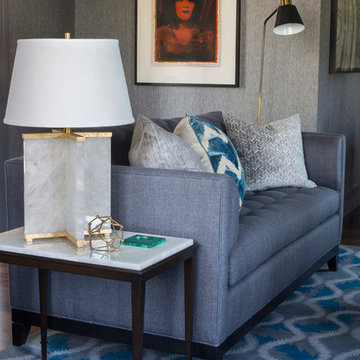
The tufted gray wool sofa has modern lines and a tuxedo arm. A metal and marble table is topped with a marble and brass lamp. Orignal artwork depicting circus performers pops on the gray grasscloth wallpaper.
Heidi Zeiger
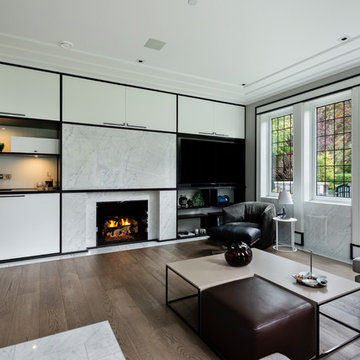
Paul Grdina Photography
This is an example of a large world-inspired study in Vancouver with grey walls, medium hardwood flooring, a standard fireplace, a stone fireplace surround, a built-in desk and brown floors.
This is an example of a large world-inspired study in Vancouver with grey walls, medium hardwood flooring, a standard fireplace, a stone fireplace surround, a built-in desk and brown floors.

David Marlow Photography
Photo of a medium sized rustic study in Denver with medium hardwood flooring, a ribbon fireplace, a stone fireplace surround, a freestanding desk, beige walls and brown floors.
Photo of a medium sized rustic study in Denver with medium hardwood flooring, a ribbon fireplace, a stone fireplace surround, a freestanding desk, beige walls and brown floors.
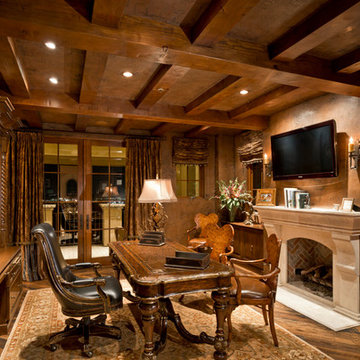
Custom Luxury Home with a Mexican inpsired style by Fratantoni Interior Designers!
Follow us on Pinterest, Twitter, Facebook, and Instagram for more inspirational photos!
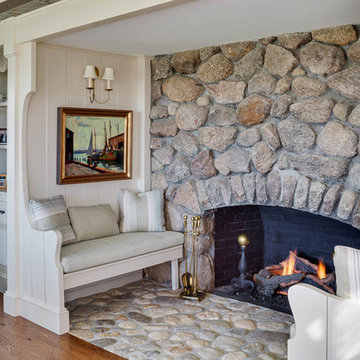
Greg Premru
Photo of an expansive classic study in Boston with white walls, medium hardwood flooring, a standard fireplace, a stone fireplace surround and a freestanding desk.
Photo of an expansive classic study in Boston with white walls, medium hardwood flooring, a standard fireplace, a stone fireplace surround and a freestanding desk.
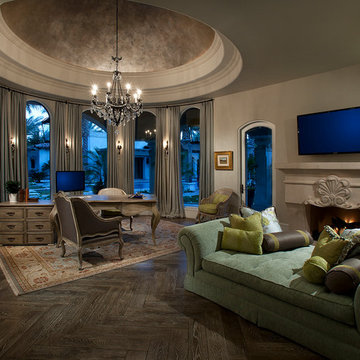
Luxury Dome Ceiling inspirations by Fratantoni Design.
To see more inspirational photos, please follow us on Facebook, Twitter, Instagram and Pinterest!
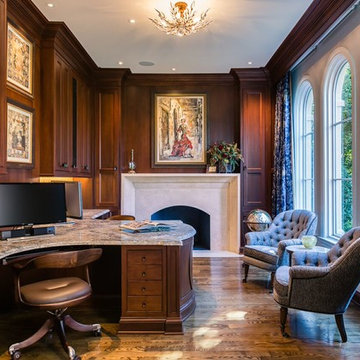
Catherine Nguyen Photography
Design ideas for an expansive contemporary study in Los Angeles with beige walls, medium hardwood flooring, a standard fireplace, a stone fireplace surround and a built-in desk.
Design ideas for an expansive contemporary study in Los Angeles with beige walls, medium hardwood flooring, a standard fireplace, a stone fireplace surround and a built-in desk.

We were excited when the homeowners of this project approached us to help them with their whole house remodel as this is a historic preservation project. The historical society has approved this remodel. As part of that distinction we had to honor the original look of the home; keeping the façade updated but intact. For example the doors and windows are new but they were made as replicas to the originals. The homeowners were relocating from the Inland Empire to be closer to their daughter and grandchildren. One of their requests was additional living space. In order to achieve this we added a second story to the home while ensuring that it was in character with the original structure. The interior of the home is all new. It features all new plumbing, electrical and HVAC. Although the home is a Spanish Revival the homeowners style on the interior of the home is very traditional. The project features a home gym as it is important to the homeowners to stay healthy and fit. The kitchen / great room was designed so that the homewoners could spend time with their daughter and her children. The home features two master bedroom suites. One is upstairs and the other one is down stairs. The homeowners prefer to use the downstairs version as they are not forced to use the stairs. They have left the upstairs master suite as a guest suite.
Enjoy some of the before and after images of this project:
http://www.houzz.com/discussions/3549200/old-garage-office-turned-gym-in-los-angeles
http://www.houzz.com/discussions/3558821/la-face-lift-for-the-patio
http://www.houzz.com/discussions/3569717/la-kitchen-remodel
http://www.houzz.com/discussions/3579013/los-angeles-entry-hall
http://www.houzz.com/discussions/3592549/exterior-shots-of-a-whole-house-remodel-in-la
http://www.houzz.com/discussions/3607481/living-dining-rooms-become-a-library-and-formal-dining-room-in-la
http://www.houzz.com/discussions/3628842/bathroom-makeover-in-los-angeles-ca
http://www.houzz.com/discussions/3640770/sweet-dreams-la-bedroom-remodels
Exterior: Approved by the historical society as a Spanish Revival, the second story of this home was an addition. All of the windows and doors were replicated to match the original styling of the house. The roof is a combination of Gable and Hip and is made of red clay tile. The arched door and windows are typical of Spanish Revival. The home also features a Juliette Balcony and window.
Library / Living Room: The library offers Pocket Doors and custom bookcases.
Powder Room: This powder room has a black toilet and Herringbone travertine.
Kitchen: This kitchen was designed for someone who likes to cook! It features a Pot Filler, a peninsula and an island, a prep sink in the island, and cookbook storage on the end of the peninsula. The homeowners opted for a mix of stainless and paneled appliances. Although they have a formal dining room they wanted a casual breakfast area to enjoy informal meals with their grandchildren. The kitchen also utilizes a mix of recessed lighting and pendant lights. A wine refrigerator and outlets conveniently located on the island and around the backsplash are the modern updates that were important to the homeowners.
Master bath: The master bath enjoys both a soaking tub and a large shower with body sprayers and hand held. For privacy, the bidet was placed in a water closet next to the shower. There is plenty of counter space in this bathroom which even includes a makeup table.
Staircase: The staircase features a decorative niche
Upstairs master suite: The upstairs master suite features the Juliette balcony
Outside: Wanting to take advantage of southern California living the homeowners requested an outdoor kitchen complete with retractable awning. The fountain and lounging furniture keep it light.
Home gym: This gym comes completed with rubberized floor covering and dedicated bathroom. It also features its own HVAC system and wall mounted TV.
Home Office with Medium Hardwood Flooring and a Stone Fireplace Surround Ideas and Designs
4