Home Office with Medium Hardwood Flooring and a Stone Fireplace Surround Ideas and Designs
Refine by:
Budget
Sort by:Popular Today
121 - 140 of 796 photos
Item 1 of 3
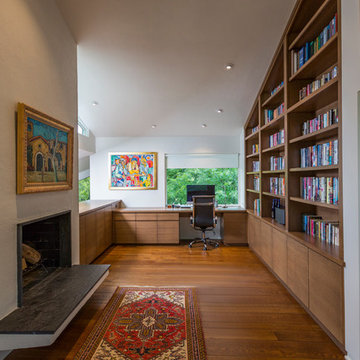
RVP Photography
Photo of a medium sized modern home office in Cincinnati with a reading nook, white walls, medium hardwood flooring, a stone fireplace surround, a built-in desk, brown floors and a standard fireplace.
Photo of a medium sized modern home office in Cincinnati with a reading nook, white walls, medium hardwood flooring, a stone fireplace surround, a built-in desk, brown floors and a standard fireplace.
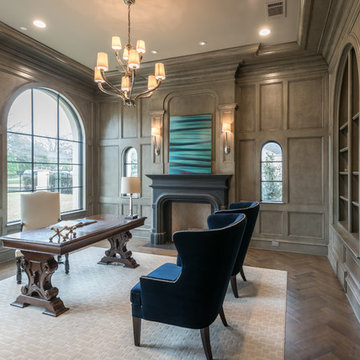
Library, Stacy Brotemarkle, Interior Designer
Design ideas for an expansive classic home office in Dallas with a reading nook, grey walls, medium hardwood flooring, a stone fireplace surround and a freestanding desk.
Design ideas for an expansive classic home office in Dallas with a reading nook, grey walls, medium hardwood flooring, a stone fireplace surround and a freestanding desk.
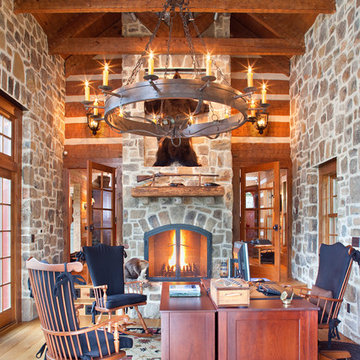
James Ray Spahn Photography
Photo of a traditional home office in DC Metro with medium hardwood flooring, a standard fireplace, a stone fireplace surround and a freestanding desk.
Photo of a traditional home office in DC Metro with medium hardwood flooring, a standard fireplace, a stone fireplace surround and a freestanding desk.
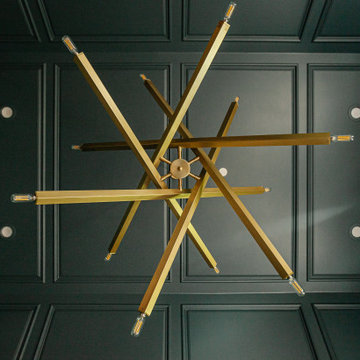
Design ideas for a medium sized traditional study in Dallas with green walls, medium hardwood flooring, a standard fireplace, a stone fireplace surround, a freestanding desk, brown floors, a vaulted ceiling and panelled walls.
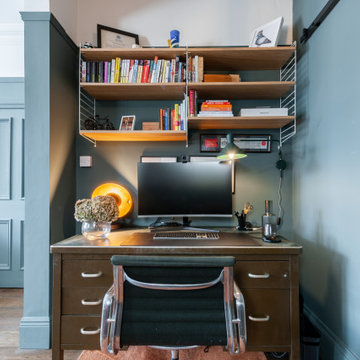
We knocked through the lounge to create a double space. It certainly works hard, but looks oh so cool. Living Space | Work Space | Cocktail Space. An eclectic mix of new and old pieces have gone in to this charismatic room ?? Designed and Furniture sourced by @plucked_interiors
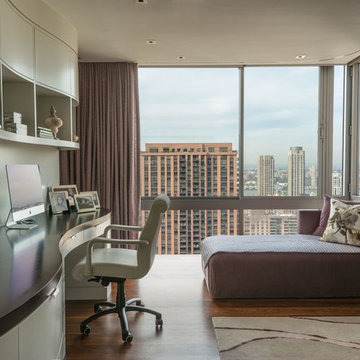
Photo of a medium sized contemporary study in New York with beige walls, medium hardwood flooring, a two-sided fireplace, a stone fireplace surround, a built-in desk and brown floors.
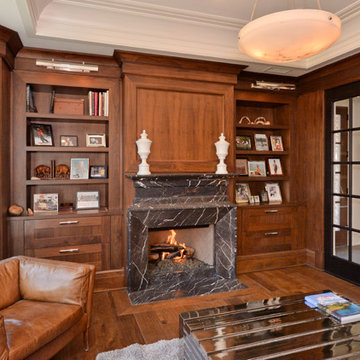
Medium sized traditional study in New York with brown walls, medium hardwood flooring, a standard fireplace, a stone fireplace surround and a built-in desk.
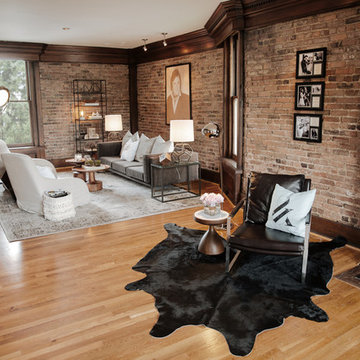
Writer's room designed for singer/songwriter Ashley Monroe and featured on the Wayfair.com website.
Photos: Northman Creative
Design ideas for a large bohemian home studio in Nashville with medium hardwood flooring, a standard fireplace, a stone fireplace surround and a freestanding desk.
Design ideas for a large bohemian home studio in Nashville with medium hardwood flooring, a standard fireplace, a stone fireplace surround and a freestanding desk.
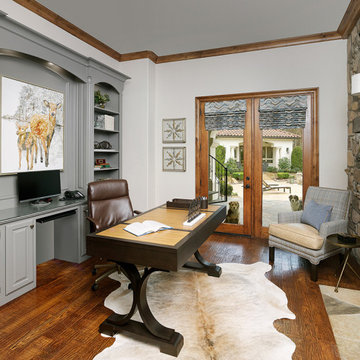
Of utmost importance to this client was a home boasting an elegant vibe – highlighting sophisticated furnishings without pretension – but with little-to-no-maintenance. Throughout the house, the designers incorporated performance fabrics that are sustainable for pets and children, offering an elegant ease that transitions from outdoor to indoor. They also focused heavily on the convenience factor, bringing the home deep into technology with media seating for a true media room; custom motorized shades in every room; TVs that reveal with a simple push of a button; and even desks that transition from a standing to seated position. Of course, you can’t have convenience without some glamour, and a former sitting room that was converted into a dressing room will make any woman’s eyes pop with envy. The to-die-for closet features power rods that float down for easy reach, a dressing mirror with wings that fold in and LED lights that change colors, a bench covered in couture fabric for distinctive perching, decadent carpeting and tons of shoe storage.
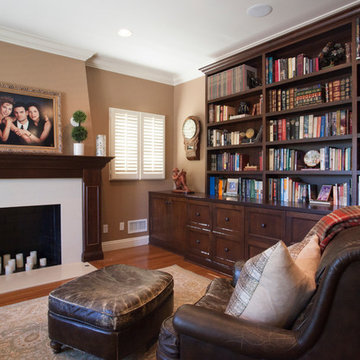
We were excited when the homeowners of this project approached us to help them with their whole house remodel as this is a historic preservation project. The historical society has approved this remodel. As part of that distinction we had to honor the original look of the home; keeping the façade updated but intact. For example the doors and windows are new but they were made as replicas to the originals. The homeowners were relocating from the Inland Empire to be closer to their daughter and grandchildren. One of their requests was additional living space. In order to achieve this we added a second story to the home while ensuring that it was in character with the original structure. The interior of the home is all new. It features all new plumbing, electrical and HVAC. Although the home is a Spanish Revival the homeowners style on the interior of the home is very traditional. The project features a home gym as it is important to the homeowners to stay healthy and fit. The kitchen / great room was designed so that the homewoners could spend time with their daughter and her children. The home features two master bedroom suites. One is upstairs and the other one is down stairs. The homeowners prefer to use the downstairs version as they are not forced to use the stairs. They have left the upstairs master suite as a guest suite.
Enjoy some of the before and after images of this project:
http://www.houzz.com/discussions/3549200/old-garage-office-turned-gym-in-los-angeles
http://www.houzz.com/discussions/3558821/la-face-lift-for-the-patio
http://www.houzz.com/discussions/3569717/la-kitchen-remodel
http://www.houzz.com/discussions/3579013/los-angeles-entry-hall
http://www.houzz.com/discussions/3592549/exterior-shots-of-a-whole-house-remodel-in-la
http://www.houzz.com/discussions/3607481/living-dining-rooms-become-a-library-and-formal-dining-room-in-la
http://www.houzz.com/discussions/3628842/bathroom-makeover-in-los-angeles-ca
http://www.houzz.com/discussions/3640770/sweet-dreams-la-bedroom-remodels
Exterior: Approved by the historical society as a Spanish Revival, the second story of this home was an addition. All of the windows and doors were replicated to match the original styling of the house. The roof is a combination of Gable and Hip and is made of red clay tile. The arched door and windows are typical of Spanish Revival. The home also features a Juliette Balcony and window.
Library / Living Room: The library offers Pocket Doors and custom bookcases.
Powder Room: This powder room has a black toilet and Herringbone travertine.
Kitchen: This kitchen was designed for someone who likes to cook! It features a Pot Filler, a peninsula and an island, a prep sink in the island, and cookbook storage on the end of the peninsula. The homeowners opted for a mix of stainless and paneled appliances. Although they have a formal dining room they wanted a casual breakfast area to enjoy informal meals with their grandchildren. The kitchen also utilizes a mix of recessed lighting and pendant lights. A wine refrigerator and outlets conveniently located on the island and around the backsplash are the modern updates that were important to the homeowners.
Master bath: The master bath enjoys both a soaking tub and a large shower with body sprayers and hand held. For privacy, the bidet was placed in a water closet next to the shower. There is plenty of counter space in this bathroom which even includes a makeup table.
Staircase: The staircase features a decorative niche
Upstairs master suite: The upstairs master suite features the Juliette balcony
Outside: Wanting to take advantage of southern California living the homeowners requested an outdoor kitchen complete with retractable awning. The fountain and lounging furniture keep it light.
Home gym: This gym comes completed with rubberized floor covering and dedicated bathroom. It also features its own HVAC system and wall mounted TV.
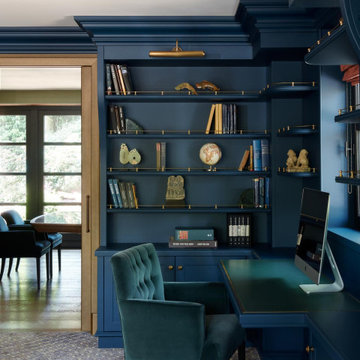
This is an example of a large contemporary home office in Other with blue walls, medium hardwood flooring, a standard fireplace, a stone fireplace surround, a freestanding desk, brown floors and panelled walls.
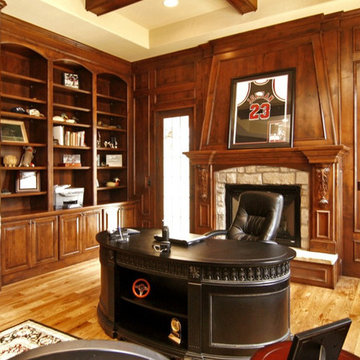
Inspiration for a large traditional home office in Denver with brown walls, medium hardwood flooring, a standard fireplace, a stone fireplace surround, a freestanding desk and brown floors.
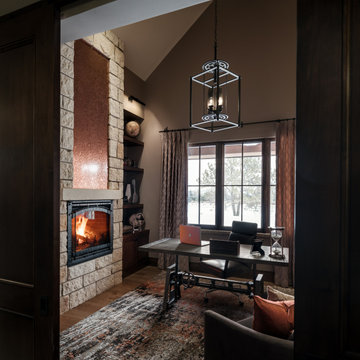
This is an example of a medium sized rustic study in Denver with brown walls, medium hardwood flooring, a standard fireplace, a stone fireplace surround, a freestanding desk and a vaulted ceiling.
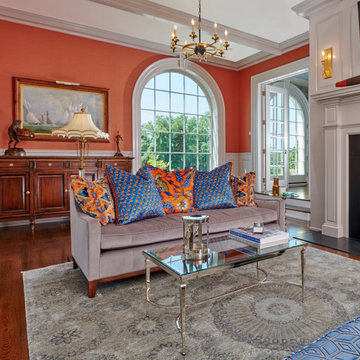
Photo: Jim Graham Photography
Inspiration for a classic study in Philadelphia with orange walls, medium hardwood flooring, a standard fireplace and a stone fireplace surround.
Inspiration for a classic study in Philadelphia with orange walls, medium hardwood flooring, a standard fireplace and a stone fireplace surround.
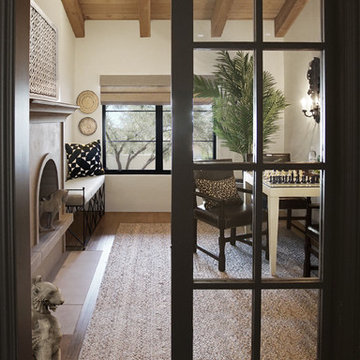
Design ideas for a classic home office in Phoenix with medium hardwood flooring, a standard fireplace, a stone fireplace surround, brown floors, white walls, a freestanding desk and a wood ceiling.
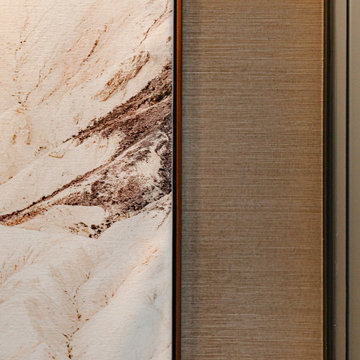
Design ideas for a medium sized classic study in Dallas with green walls, medium hardwood flooring, a standard fireplace, a stone fireplace surround, a freestanding desk, brown floors, a vaulted ceiling and panelled walls.

Traditional home office in Other with medium hardwood flooring, a standard fireplace, a stone fireplace surround, a freestanding desk, brown floors and beige walls.
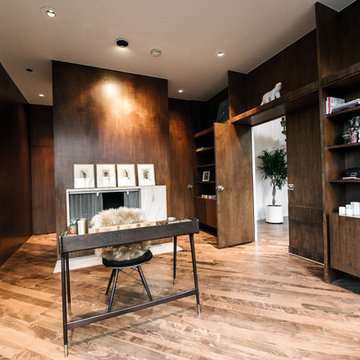
Photo of a medium sized contemporary study in Salt Lake City with brown walls, medium hardwood flooring, a standard fireplace, a stone fireplace surround and a freestanding desk.
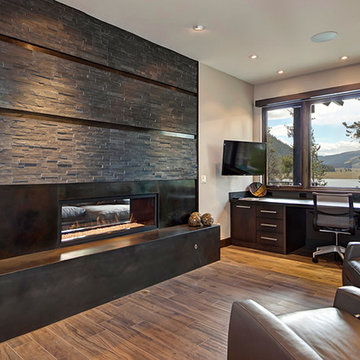
Inspiration for a medium sized modern home office in Denver with white walls, medium hardwood flooring, a two-sided fireplace, a stone fireplace surround, a built-in desk and brown floors.
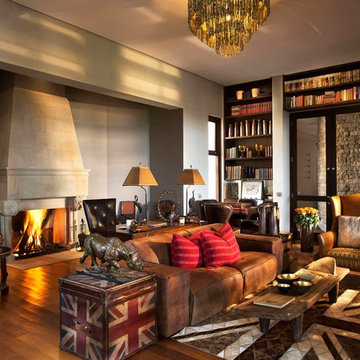
In the heart of Africa, this was an inspiring project to be part of. A stunning and luxurious new safari lodge was being built in the hills in Kenya, and the project required several significant fireplaces in the main rooms. A vital element of the design brief was that the fireplaces should reflect the wildlife that can be found around the house. Each fireplace is unique to its room, and different scenes of elephants, buffalos, lions and impala can be seen in the different fireplaces.
The Master bathroom in this house had a spectacular view across the plains and needed a luxurious bath in which to lie and look out over the vista. We made a solid roll top marble bath from which to enjoy the views.
Home Office with Medium Hardwood Flooring and a Stone Fireplace Surround Ideas and Designs
7