Home Office with Medium Hardwood Flooring and a Stone Fireplace Surround Ideas and Designs
Refine by:
Budget
Sort by:Popular Today
81 - 100 of 796 photos
Item 1 of 3
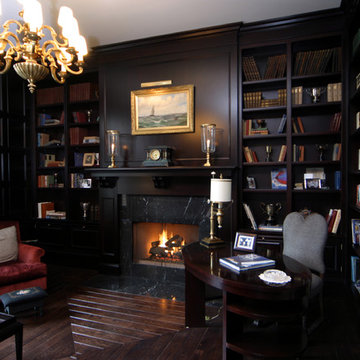
This custom built-in library that doubles as a home office becomes an intimate space with the use of rich dark woods and gold accents. Wood floors thoughtfully laid bring attention to the marble encased fireplace.
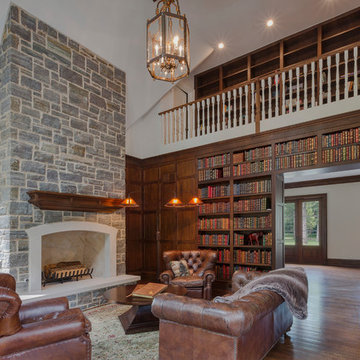
Large bohemian home office in Chicago with a reading nook, brown walls, medium hardwood flooring, a standard fireplace, a stone fireplace surround, a freestanding desk and brown floors.
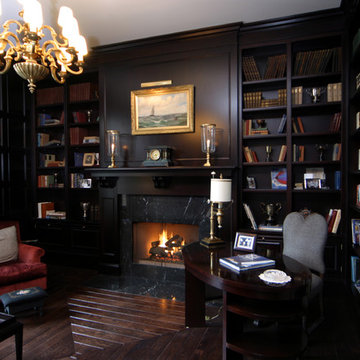
This custom built-in library that doubles as a home office becomes an intimate space with the use of rich dark woods and gold accents. Wood floors thoughtfully laid bring attention to the marble encased fireplace.
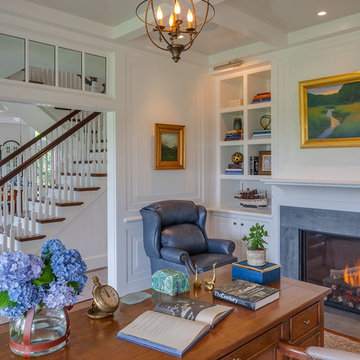
Custom coastal home on Cape Cod by Polhemus Savery DaSilva Architects Builders.
2018 BRICC AWARD (GOLD)
2018 PRISM AWARD (GOLD) //
Scope Of Work: Architecture, Construction //
Living Space: 7,005ft²
Photography: Brian Vanden Brink //
sitting room and fireplace.
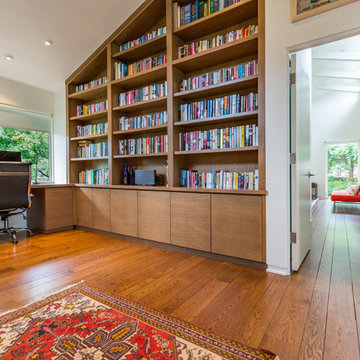
RVP Photography
This is an example of a medium sized modern home office in Cincinnati with a reading nook, white walls, medium hardwood flooring, a standard fireplace, a stone fireplace surround, a built-in desk and brown floors.
This is an example of a medium sized modern home office in Cincinnati with a reading nook, white walls, medium hardwood flooring, a standard fireplace, a stone fireplace surround, a built-in desk and brown floors.
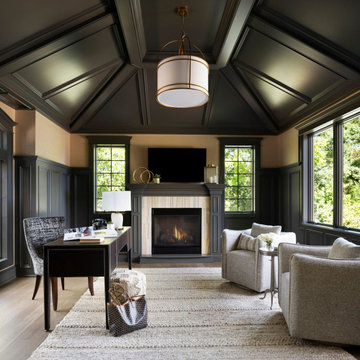
Classic study in Minneapolis with beige walls, medium hardwood flooring, a standard fireplace, a stone fireplace surround, a freestanding desk, brown floors, a vaulted ceiling and panelled walls.
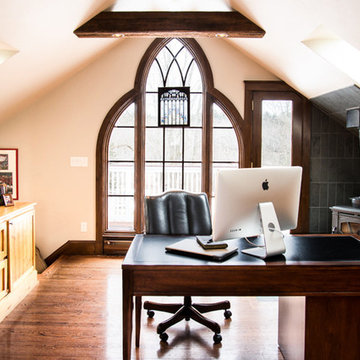
A space where contemporary and rustic meet. This executive suite is a detached home office fully equipped to work a full day, while also accommodating the occasional visit from the family. This space ties together many strong wood tones to reinforce the rustic history of this repurposed barn. There is an active wood stove in place that further emphasizes the rustic comfort of the space. Working and playing in here, while being soothed by the warm design, has far exceeded the expectations of this bonus room. It is now officially an extension of the home.
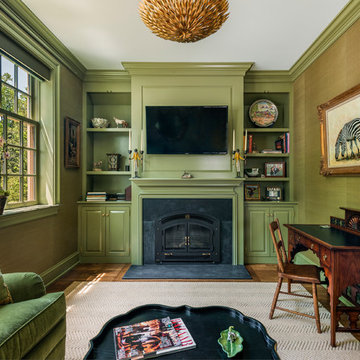
Tom Crane Photography
Inspiration for a medium sized traditional study in Philadelphia with green walls, medium hardwood flooring, a standard fireplace, a freestanding desk, a stone fireplace surround and a chimney breast.
Inspiration for a medium sized traditional study in Philadelphia with green walls, medium hardwood flooring, a standard fireplace, a freestanding desk, a stone fireplace surround and a chimney breast.
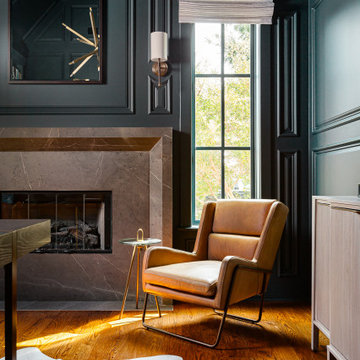
Medium sized traditional study in Dallas with green walls, medium hardwood flooring, a standard fireplace, a stone fireplace surround, a freestanding desk, brown floors, a vaulted ceiling and panelled walls.
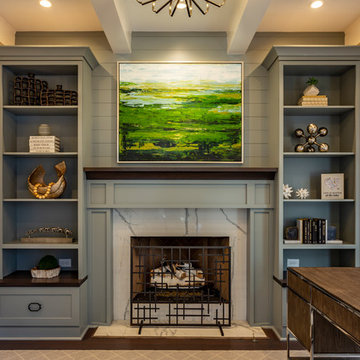
Photo of a medium sized traditional study in Charlotte with grey walls, medium hardwood flooring, a standard fireplace, a stone fireplace surround, a freestanding desk and brown floors.
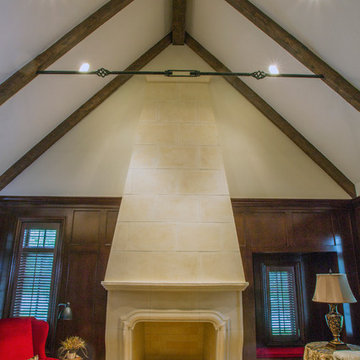
http://www.pickellbuilders.com. Photography by Linda Oyama Bryan. Two Story Limestone Fireplace with Stained Cherry Paneling, Beams and Iron Collar Ties. Built in window seat.
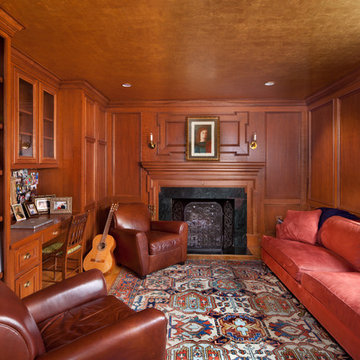
Rich jewel tones and Dutch gold leaf ceiling complement the cherry paneling in this cozy study/library/home office/den. Sofa by Rist. Antique Heriz carpet. Pottery Barn chairs.
Photo by Morgan Howarth.
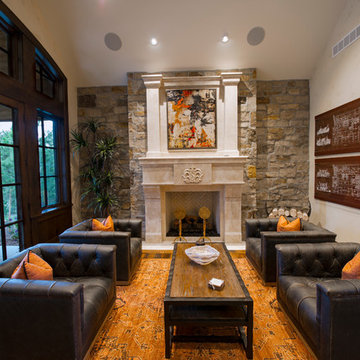
This exclusive guest home features excellent and easy to use technology throughout. The idea and purpose of this guesthouse is to host multiple charity events, sporting event parties, and family gatherings. The roughly 90-acre site has impressive views and is a one of a kind property in Colorado.
The project features incredible sounding audio and 4k video distributed throughout (inside and outside). There is centralized lighting control both indoors and outdoors, an enterprise Wi-Fi network, HD surveillance, and a state of the art Crestron control system utilizing iPads and in-wall touch panels. Some of the special features of the facility is a powerful and sophisticated QSC Line Array audio system in the Great Hall, Sony and Crestron 4k Video throughout, a large outdoor audio system featuring in ground hidden subwoofers by Sonance surrounding the pool, and smart LED lighting inside the gorgeous infinity pool.
J Gramling Photos
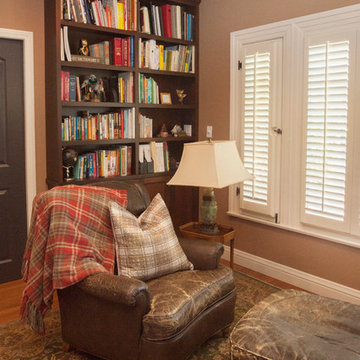
We were excited when the homeowners of this project approached us to help them with their whole house remodel as this is a historic preservation project. The historical society has approved this remodel. As part of that distinction we had to honor the original look of the home; keeping the façade updated but intact. For example the doors and windows are new but they were made as replicas to the originals. The homeowners were relocating from the Inland Empire to be closer to their daughter and grandchildren. One of their requests was additional living space. In order to achieve this we added a second story to the home while ensuring that it was in character with the original structure. The interior of the home is all new. It features all new plumbing, electrical and HVAC. Although the home is a Spanish Revival the homeowners style on the interior of the home is very traditional. The project features a home gym as it is important to the homeowners to stay healthy and fit. The kitchen / great room was designed so that the homewoners could spend time with their daughter and her children. The home features two master bedroom suites. One is upstairs and the other one is down stairs. The homeowners prefer to use the downstairs version as they are not forced to use the stairs. They have left the upstairs master suite as a guest suite.
Enjoy some of the before and after images of this project:
http://www.houzz.com/discussions/3549200/old-garage-office-turned-gym-in-los-angeles
http://www.houzz.com/discussions/3558821/la-face-lift-for-the-patio
http://www.houzz.com/discussions/3569717/la-kitchen-remodel
http://www.houzz.com/discussions/3579013/los-angeles-entry-hall
http://www.houzz.com/discussions/3592549/exterior-shots-of-a-whole-house-remodel-in-la
http://www.houzz.com/discussions/3607481/living-dining-rooms-become-a-library-and-formal-dining-room-in-la
http://www.houzz.com/discussions/3628842/bathroom-makeover-in-los-angeles-ca
http://www.houzz.com/discussions/3640770/sweet-dreams-la-bedroom-remodels
Exterior: Approved by the historical society as a Spanish Revival, the second story of this home was an addition. All of the windows and doors were replicated to match the original styling of the house. The roof is a combination of Gable and Hip and is made of red clay tile. The arched door and windows are typical of Spanish Revival. The home also features a Juliette Balcony and window.
Library / Living Room: The library offers Pocket Doors and custom bookcases.
Powder Room: This powder room has a black toilet and Herringbone travertine.
Kitchen: This kitchen was designed for someone who likes to cook! It features a Pot Filler, a peninsula and an island, a prep sink in the island, and cookbook storage on the end of the peninsula. The homeowners opted for a mix of stainless and paneled appliances. Although they have a formal dining room they wanted a casual breakfast area to enjoy informal meals with their grandchildren. The kitchen also utilizes a mix of recessed lighting and pendant lights. A wine refrigerator and outlets conveniently located on the island and around the backsplash are the modern updates that were important to the homeowners.
Master bath: The master bath enjoys both a soaking tub and a large shower with body sprayers and hand held. For privacy, the bidet was placed in a water closet next to the shower. There is plenty of counter space in this bathroom which even includes a makeup table.
Staircase: The staircase features a decorative niche
Upstairs master suite: The upstairs master suite features the Juliette balcony
Outside: Wanting to take advantage of southern California living the homeowners requested an outdoor kitchen complete with retractable awning. The fountain and lounging furniture keep it light.
Home gym: This gym comes completed with rubberized floor covering and dedicated bathroom. It also features its own HVAC system and wall mounted TV.
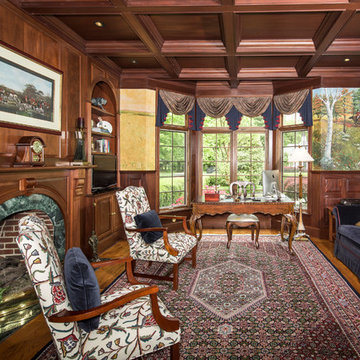
Herb Engelsberg
Photo of a large traditional study in Philadelphia with medium hardwood flooring, a standard fireplace, a freestanding desk and a stone fireplace surround.
Photo of a large traditional study in Philadelphia with medium hardwood flooring, a standard fireplace, a freestanding desk and a stone fireplace surround.
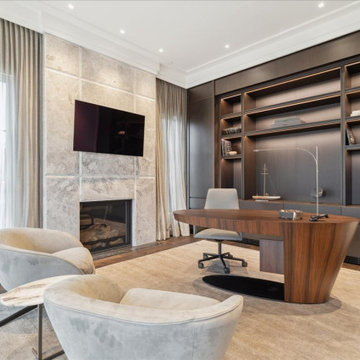
This is an example of a modern study in Toronto with medium hardwood flooring, a standard fireplace, a stone fireplace surround, a freestanding desk and brown floors.
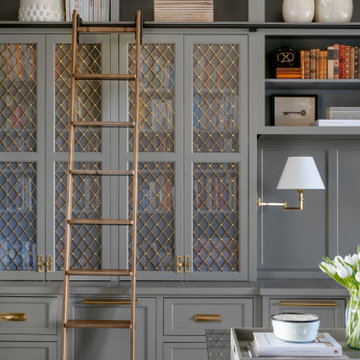
This is an example of a large farmhouse study in Nashville with grey walls, medium hardwood flooring, a standard fireplace, a stone fireplace surround, a built-in desk and brown floors.
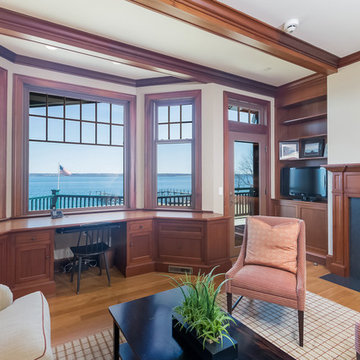
Lila Delman Real Estate International
http://www.liladelman.com
Photo of a medium sized classic home office in Providence with a reading nook, medium hardwood flooring, a standard fireplace, a stone fireplace surround and a built-in desk.
Photo of a medium sized classic home office in Providence with a reading nook, medium hardwood flooring, a standard fireplace, a stone fireplace surround and a built-in desk.
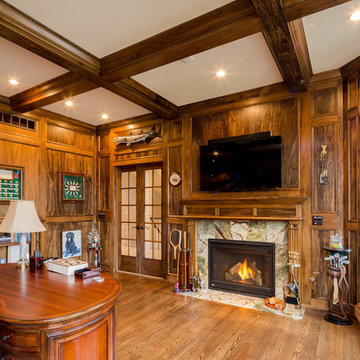
This is an example of a classic study in Cincinnati with medium hardwood flooring, a standard fireplace, a stone fireplace surround and a freestanding desk.
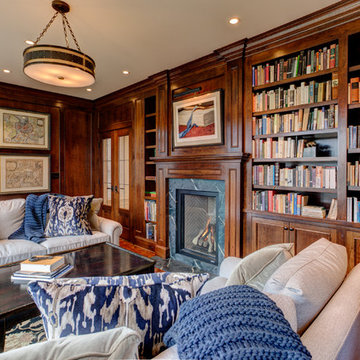
Ella Studios
Medium sized traditional study in Minneapolis with brown walls, medium hardwood flooring, a standard fireplace and a stone fireplace surround.
Medium sized traditional study in Minneapolis with brown walls, medium hardwood flooring, a standard fireplace and a stone fireplace surround.
Home Office with Medium Hardwood Flooring and a Stone Fireplace Surround Ideas and Designs
5