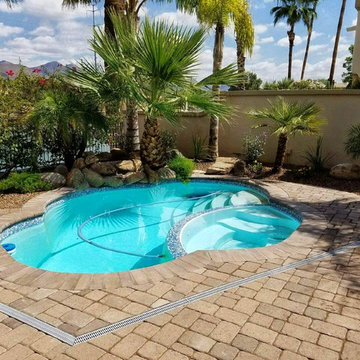Hot Tub Ideas and Designs
Refine by:
Budget
Sort by:Popular Today
101 - 120 of 36,055 photos
Item 1 of 3
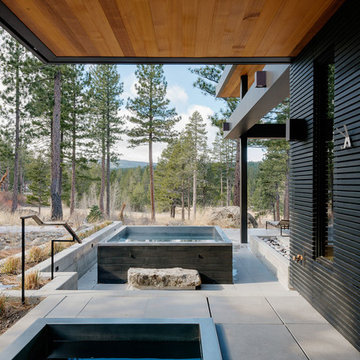
Photo of a medium sized modern side hot tub in San Francisco with concrete slabs.
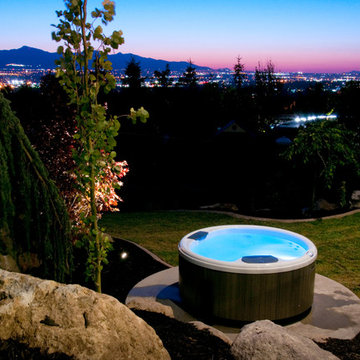
Medium sized contemporary back round above ground hot tub in Other with concrete slabs.
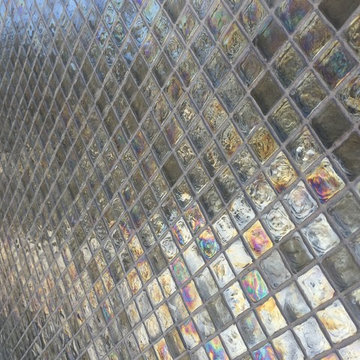
Inspiration for a large traditional back rectangular lengths hot tub in New York with tiled flooring.
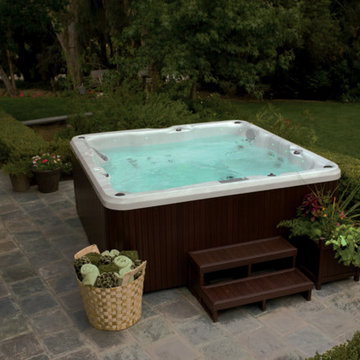
Jacuzzi® is the most widely recognized brand in the hot tub industry. With 5 hot tub collections to choose from, Jacuzzi® has a spa to meet the needs of every customer. With impressive exterior and lighting elements, industry-leading hydrotherapy, and glass touch-screen control technology, you’ll never look at hot tubs the same way again!
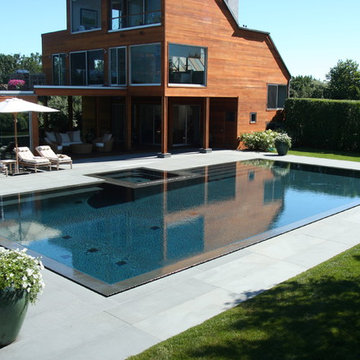
One of our most popular styles this Infinity or Rimless Pool and Spa combination has full length steps and a deep end bench. Both inside and outside copings are Bluestone with a thermal finish. The pool is finished with a Forest Gray Slate tile band and a French Gray Marbledust.
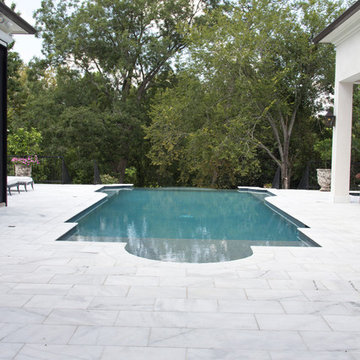
Design ideas for a medium sized classic back custom shaped lengths hot tub in Orlando with tiled flooring.
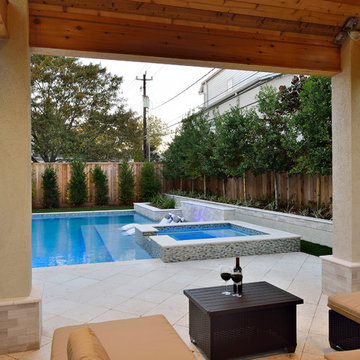
Outdoor Elements maximized the available space in this beautiful yard with a contemporary, rectangular pool complete with a large tanning deck and swim jet system. Mosaic glass-tile accents the spa and a shell stone deck and coping add to the contemporary feel. Behind the tanning deck, a large, up-lit, sheer-descent waterfall adds variety and elegance to the design. A lighted gazebo makes a comfortable seating area protected from the sun while a functional outdoor kitchen is nestled near the backdoor of the residence. Raised planters and screening trees add the right amount of greenery to the space.
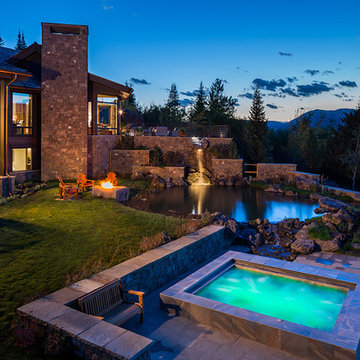
Karl Neumann Photography
Photo of an expansive rustic back round natural hot tub in Other with natural stone paving.
Photo of an expansive rustic back round natural hot tub in Other with natural stone paving.
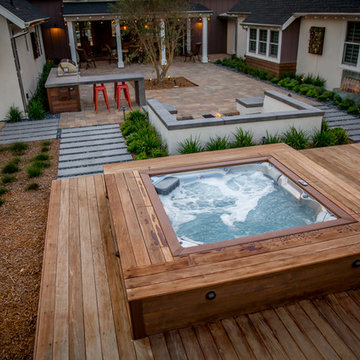
Photo of a small contemporary back rectangular above ground hot tub in Tampa with a shelter and decking.
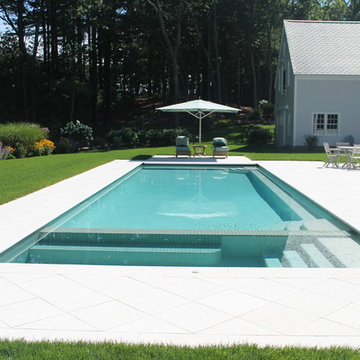
Photo of a medium sized contemporary back rectangular natural hot tub in Boston with stamped concrete.
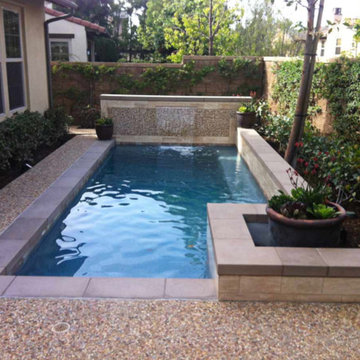
Inspiration for a medium sized mediterranean back rectangular natural hot tub in Orange County with concrete slabs.
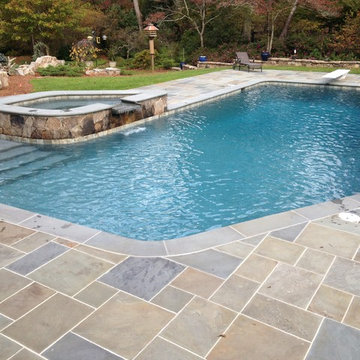
Pennsylvania bluestone deck and custom radius coping
Inspiration for a traditional back rectangular hot tub in Atlanta with natural stone paving.
Inspiration for a traditional back rectangular hot tub in Atlanta with natural stone paving.
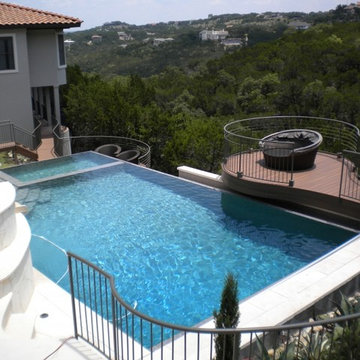
Inspiration for a large contemporary back rectangular infinity hot tub in Dallas with natural stone paving.

Klopf Architecture, Arterra Landscape Architects and Henry Calvert of Calvert Ventures Designed and built a new warm, modern, Eichler-inspired, open, indoor-outdoor home on a deeper-than-usual San Mateo Highlands property where an original Eichler house had burned to the ground.
The owners wanted multi-generational living and larger spaces than the original home offered, but all parties agreed that the house should respect the neighborhood and blend in stylistically with the other Eichlers. At first the Klopf team considered re-using what little was left of the original home and expanding on it. But after discussions with the owner and builder, all parties agreed that the last few remaining elements of the house were not practical to re-use, so Klopf Architecture designed a new home that pushes the Eichler approach in new directions.
One disadvantage of Eichler production homes is that the house designs were not optimized for each specific lot. A new custom home offered the team a chance to start over. In this case, a longer house that opens up sideways to the south fit the lot better than the original square-ish house that used to open to the rear (west). Accordingly, the Klopf team designed an L-shaped “bar” house with a large glass wall with large sliding glass doors that faces sideways instead of to the rear like a typical Eichler. This glass wall opens to a pool and landscaped yard designed by Arterra Landscape Architects.
Driving by the house, one might assume at first glance it is an Eichler because of the horizontality, the overhanging flat roof eaves, the dark gray vertical siding, and orange solid panel front door, but the house is designed for the 21st Century and is not meant to be a “Likeler.” You won't see any posts and beams in this home. Instead, the ceiling decking is a western red cedar that covers over all the beams. Like Eichlers, this cedar runs continuously from inside to out, enhancing the indoor / outdoor feeling of the house, but unlike Eichlers it conceals a cavity for lighting, wiring, and insulation. Ceilings are higher, rooms are larger and more open, the master bathroom is light-filled and more generous, with a separate tub and shower and a separate toilet compartment, and there is plenty of storage. The garage even easily fits two of today's vehicles with room to spare.
A massive 49-foot by 12-foot wall of glass and the continuity of materials from inside to outside enhance the inside-outside living concept, so the owners and their guests can flow freely from house to pool deck to BBQ to pool and back.
During construction in the rough framing stage, Klopf thought the front of the house appeared too tall even though the house had looked right in the design renderings (probably because the house is uphill from the street). So Klopf Architecture paid the framer to change the roofline from how we had designed it to be lower along the front, allowing the home to blend in better with the neighborhood. One project goal was for people driving up the street to pass the home without immediately noticing there is an "imposter" on this lot, and making that change was essential to achieve that goal.
This 2,606 square foot, 3 bedroom, 3 bathroom Eichler-inspired new house is located in San Mateo in the heart of the Silicon Valley.
Klopf Architecture Project Team: John Klopf, AIA, Klara Kevane
Landscape Architect: Arterra Landscape Architects
Contractor: Henry Calvert of Calvert Ventures
Photography ©2016 Mariko Reed
Location: San Mateo, CA
Year completed: 2016
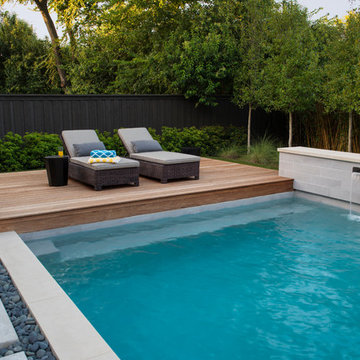
This is an example of a medium sized modern back custom shaped lengths hot tub in Dallas with concrete slabs.
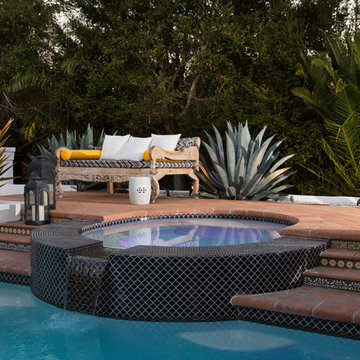
Inspiration for a large mediterranean back custom shaped natural hot tub in Los Angeles with tiled flooring.
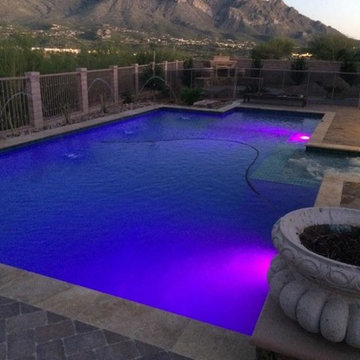
Inspiration for a large contemporary back rectangular natural hot tub in Phoenix with natural stone paving.

New construction on the Connecticut River in New England featuring custom in ground infinity pool and hot tub located en centre. Pool is flanked by newly constructed pool house featuring sliding glass doors and custom built in interior.
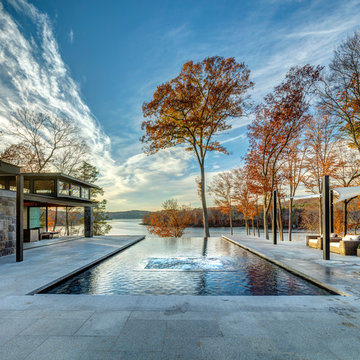
Inspiration for a large contemporary back rectangular infinity hot tub in New York with a shelter and tiled flooring.
Hot Tub Ideas and Designs
6
