Hot Tub with Concrete Slabs Ideas and Designs
Refine by:
Budget
Sort by:Popular Today
1 - 20 of 3,656 photos
Item 1 of 3
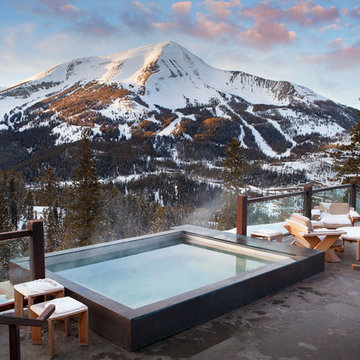
The Yellowstone Club, America’s most exclusive ski resort, is located in Big Sky, Montana and is a playground for the outdoor enthusiast who enjoys luxury. Centre Sky Architecture renovated the mid-mountain Rainbow Lodge from 5,000 square feet to almost 14,000 square feet. The original lodge had a heavy emphasis on a traditional feel, touting log walls and trusses and boasting the log cabin feel.
The color scheme went to grey and beige tones, lightening the interior. The dining room and kitchen were both expanded, a patio, two spas, a copper pool, and a workout facility were also added to the lodge.
(photos by Gibeon Photography)
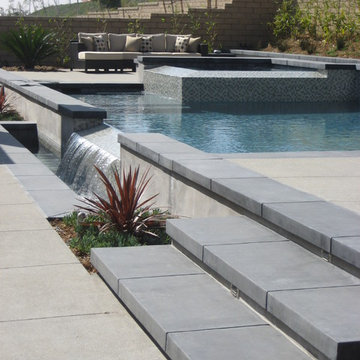
An aboveground pool and spa along with a water feature creates an amazing view from the interior of the home. The cascading water from the pool and spa provides auditory and visual interest.
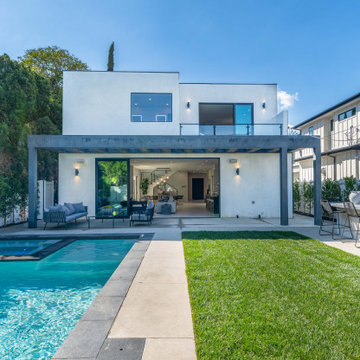
This is an example of a large modern back rectangular lengths hot tub in Los Angeles with a bbq area, fencing, a water feature and concrete slabs.
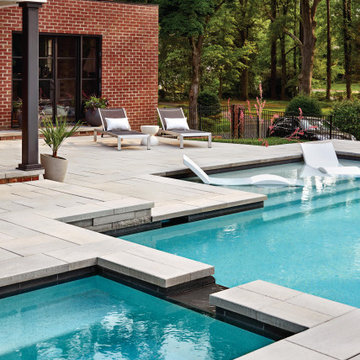
This beautiful backyard space with a pool and hot tub was inspired by our Para HD2 slabs in beige cream keeping this pool patio space it simple and clean!
The Para slab offers contemporary styling and design flexibility. All three sizes are packaged and sold separately, allowing your projects to reflect your personal creativity and are availabile in both ultra-smooth and ground finishes!
Want to learn more about these impressive slabs? Visit our product page here: https://www.techo-bloc.com/shop/slabs/para/
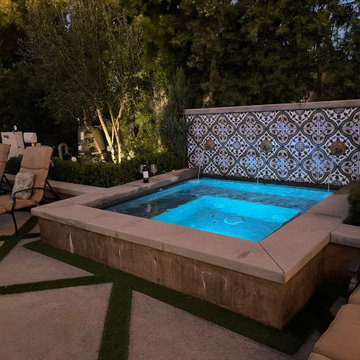
Medium sized traditional back custom shaped natural hot tub in Orange County with concrete slabs.
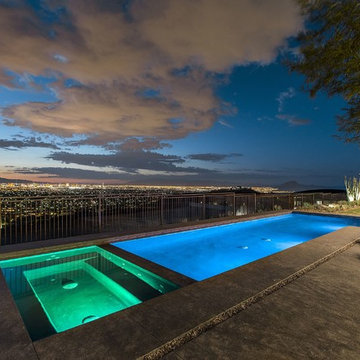
Inspiration for a large back l-shaped lengths hot tub in Las Vegas with concrete slabs.
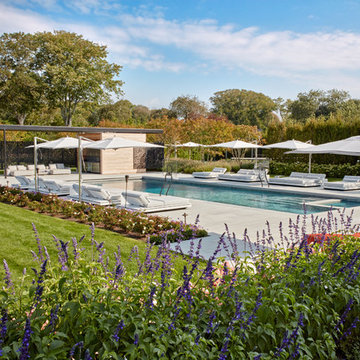
Mick Hales
This is an example of a midcentury back rectangular lengths hot tub in New York with concrete slabs.
This is an example of a midcentury back rectangular lengths hot tub in New York with concrete slabs.
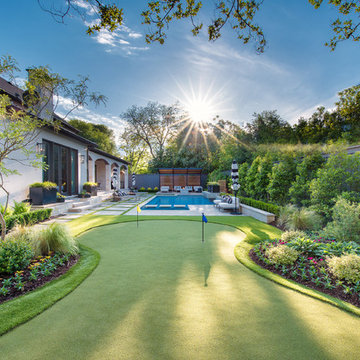
Photography by Jimi Smith / "Jimi Smith Photography"
This is an example of a medium sized modern back rectangular hot tub in Dallas with concrete slabs.
This is an example of a medium sized modern back rectangular hot tub in Dallas with concrete slabs.
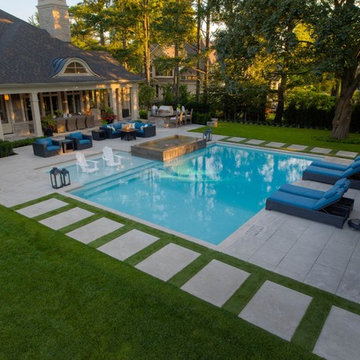
This large corner lot in Oakville had its large side yard transformed into an entertaining playground. A classic 20 x 34 custom concrete pool is surrounded by three separate lounge areas, one by the house, one poolside and another in the cabana.
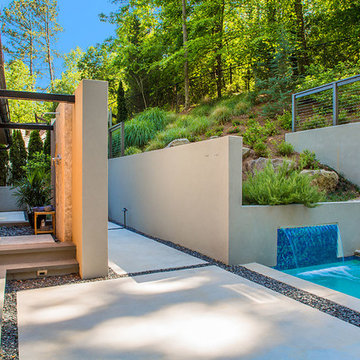
Lee Grider
Medium sized contemporary courtyard rectangular natural hot tub in Atlanta with concrete slabs.
Medium sized contemporary courtyard rectangular natural hot tub in Atlanta with concrete slabs.
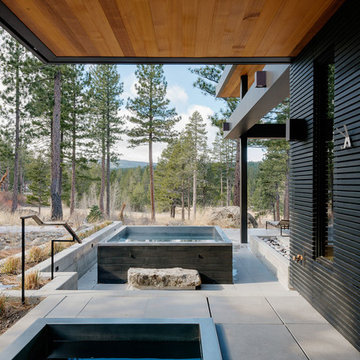
Photo of a medium sized modern side hot tub in San Francisco with concrete slabs.
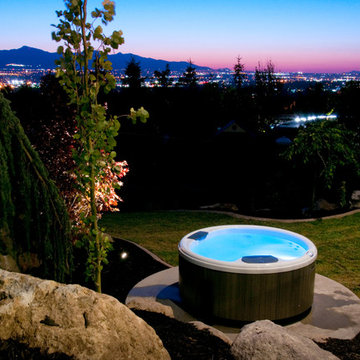
Medium sized contemporary back round above ground hot tub in Other with concrete slabs.
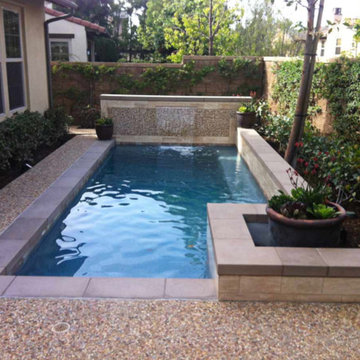
Inspiration for a medium sized mediterranean back rectangular natural hot tub in Orange County with concrete slabs.
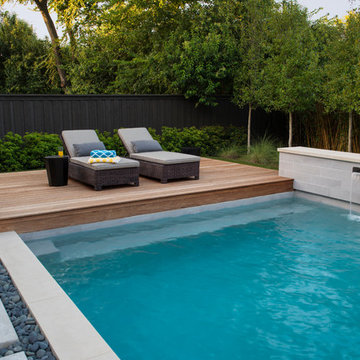
This is an example of a medium sized modern back custom shaped lengths hot tub in Dallas with concrete slabs.
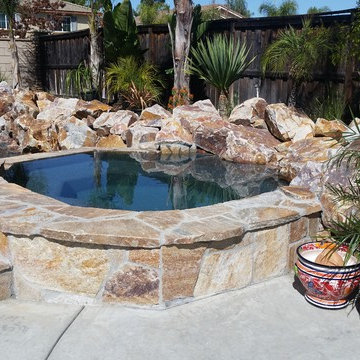
freeform pool with Honey Quartz boulder raised back, raised spa; natural Quartzite rock drip edge spillway; natural rock coping on front edge of pool and spa, Tropics Blue mini pebble interior.
American Heritage Pool Corporation
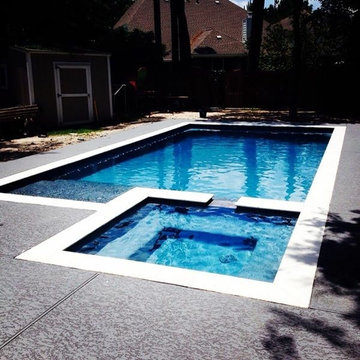
This is an example of a medium sized contemporary back rectangular lengths hot tub in Houston with concrete slabs.
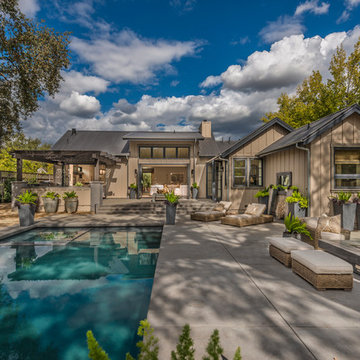
Interior Design by Pamala Deikel Design
Photos by Paul Rollis
Design ideas for a large country back rectangular hot tub in San Francisco with concrete slabs.
Design ideas for a large country back rectangular hot tub in San Francisco with concrete slabs.
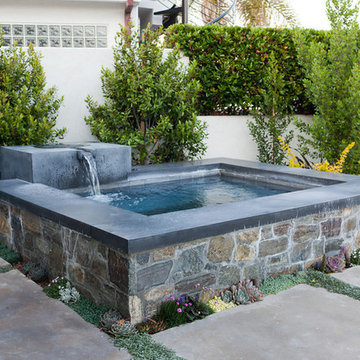
Nic Gingold
This is an example of a medium sized retro back custom shaped above ground hot tub in Orange County with concrete slabs.
This is an example of a medium sized retro back custom shaped above ground hot tub in Orange County with concrete slabs.
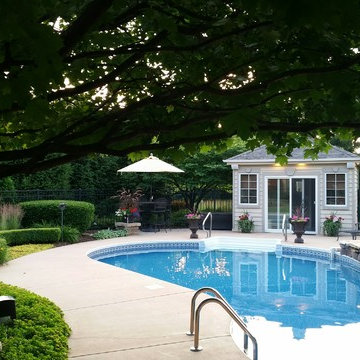
This is an example of a large traditional back kidney-shaped hot tub in Chicago with concrete slabs.
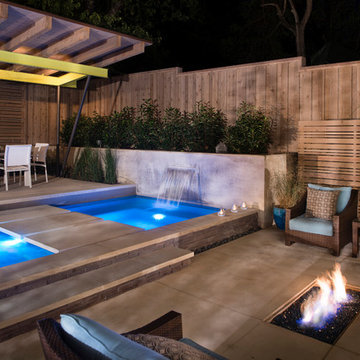
The planning phase of this modern retreat was an intense collaboration that took place over the course of more than two years. While the initial design concept exceeded the clients' expectations, it also exceeded their budget beyond the point of comfort.
The next several months were spent modifying the design, in attempts to lower the budget. Ultimately, the decision was made that they would hold off on the project until they could budget for the original design, rather than compromising the vision.
About a year later, we repeated that same process, which resulted in the same outcome. After another year-long hiatus, we met once again. We revisited design thoughts, each of us bringing to the table new ideas and options.
Each thought simply solidified the fact that the initial vision was absolutely what we all wanted to see come to fruition, and the decision was finally made to move forward.
The main challenge of the site was elevation. The Southeast corner of the lot stands 5'6" above the threshold of the rear door, while the Northeast corner dropped a full 2' below the threshold of the door.
The backyard was also long and narrow, sloping side-to-side and toward the house. The key to the design concept was to deftly place the project into the slope and utilize the elevation changes, without allowing them to dominate the yard, or overwhelm the senses.
The unseen challenge on this project came in the form of hitting every underground issue possible. We had to relocate the sewer main, the gas line, and the electrical service; and since rock was sitting about 6" below the surface, all of these had to be chiseled through many feet of dense rock, adding to our projected timeline and budget.
As you enter the space, your first stop is an outdoor living area. Smooth finished concrete, colored to match the 'Leuder' limestone coping, has a subtle saw-cut pattern aligned with the edges of the recessed fire pit.
In small spaces, it is important to consider a multi-purpose approach. So, the recessed fire pit has been fitted with an aluminum cover that allows our client to set up tables and chairs for entertaining, right over the top of the fire pit.
From here, it;s two steps up to the pool elevation, and the floating 'Leuder' limestone stepper pads that lead across the pool and hide the dam wall of the flush spa.
The main retaining wall to the Southeast is a poured concrete wall with an integrated sheer descent waterfall into the spa. To bring in some depth and texture, a 'Brownstone' ledgestone was used to face both the dropped beam on the pool, and the raised beam of the water feature wall.
The main water feature is comprised of five custom made stainless steel scuppers, supplied by a dedicated booster pump.
Colored concrete stepper pads lead to the 'Ipe' wood deck at the far end of the pool. The placement of this wood deck allowed us to minimize our use of retaining walls on the Northeast end of the yard, since it drops off over three feet below the elevation of the pool beam.
One of the most unique features on this project has to be the structure over the dining area. With a unique combination of steel and wood, the clean modern aesthetic of this structure creates a visual stamp in the space that standard structure could not accomplish.
4" steel posts, painted charcoal grey, are set on an angle, 4' into the bedrock, to anchor the structure. Steel I-beams painted in green-yellow color--aptly called "frolic"--act as the base to the hefty cedar rafters of the roof structure, which has a slight pitch toward the rear.
A hidden gutter on the back of the roof sends water down a copper rain chain, and into the drainage system. The backdrop for both this dining area , as well as the living area, is the horizontal screen panel, created with alternating sizes of cedar planks, stained to a calm hue of dove grey.
Hot Tub with Concrete Slabs Ideas and Designs
1