House Exterior with a Flat Roof and a Mixed Material Roof Ideas and Designs
Refine by:
Budget
Sort by:Popular Today
21 - 40 of 4,251 photos
Item 1 of 3
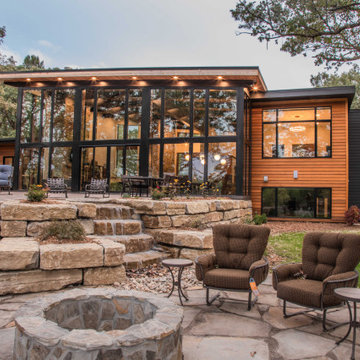
Inspiration for a large and multi-coloured modern detached house in Other with three floors, mixed cladding, a flat roof and a mixed material roof.
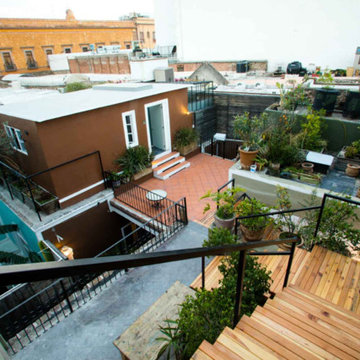
FACHADA HOTEL
Photo of a large world-inspired flat in Mexico City with three floors, wood cladding, a flat roof and a mixed material roof.
Photo of a large world-inspired flat in Mexico City with three floors, wood cladding, a flat roof and a mixed material roof.
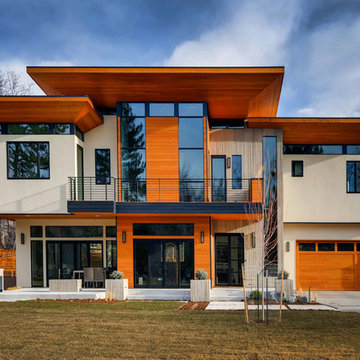
Rodwin Architecture & Skycastle Homes
Location: Boulder, CO, United States
The homeowner wanted something bold and unique for his home. He asked that it be warm in its material palette, strongly connected to its site and deep green in its performance. This 3,000 sf. modern home’s design reflects a carefully crafted balance between capturing mountain views and passive solar design. On the ground floor, interior Travertine tile radiant heated floors flow out through broad sliding doors to the white concrete patio and then dissolves into the landscape. A built-in BBQ and gas fire pit create an outdoor room. The ground floor has a sunny, simple open concept floor plan that joins all the public social spaces and creates a gracious indoor/outdoor flow. The sleek kitchen has an urban cultivator (for fresh veggies) and a quick connection to the raised bed garden and small fruit tree orchard outside. Follow the floating staircase up the board-formed concrete tile wall. At the landing your view continues out over a “live roof”. The second floor’s 14ft tall ceilings open to giant views of the Flatirons and towering trees. Clerestory windows allow in high light, and create a floating roof effect as the Doug Fir ceiling continues out to form the large eaves; we protected the house’s large windows from overheating by creating an enormous cantilevered hat. The upper floor has a bedroom on each end and is centered around the spacious family room, where music is the main activity. The family room has a nook for a mini-home office featuring a floating wood desk. Forming one wall of the family room, a custom-designed pair of laser-cut barn doors inspired by a forest of trees opens to an 18th century Chinese day-bed. The bathrooms sport hand-made glass mosaic tiles; the daughter’s shower is designed to resemble a waterfall. This near-Net-Zero Energy home achieved LEED Gold certification. It has 10kWh of solar panels discretely tucked onto the roof, a ground source heat pump & boiler, foam insulation, an ERV, Energy Star windows and appliances, all LED lights and water conserving plumbing fixtures. Built by Skycastle Construction.

Container House exterior
Medium sized and brown urban two floor detached house in Seattle with metal cladding, a flat roof and a mixed material roof.
Medium sized and brown urban two floor detached house in Seattle with metal cladding, a flat roof and a mixed material roof.
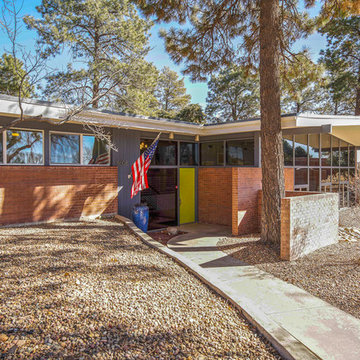
Front
Expansive and gey midcentury bungalow detached house in Albuquerque with mixed cladding, a flat roof and a mixed material roof.
Expansive and gey midcentury bungalow detached house in Albuquerque with mixed cladding, a flat roof and a mixed material roof.
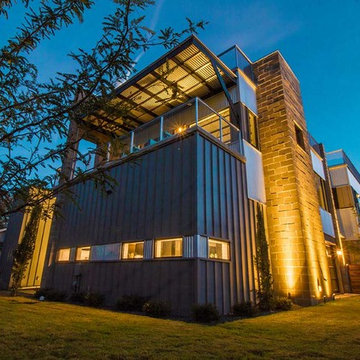
The spacious backyard provides room for activities, day or night.
Photographer: Kirby Betancourt
This is an example of a medium sized and multi-coloured urban two floor detached house in Austin with mixed cladding, a flat roof and a mixed material roof.
This is an example of a medium sized and multi-coloured urban two floor detached house in Austin with mixed cladding, a flat roof and a mixed material roof.
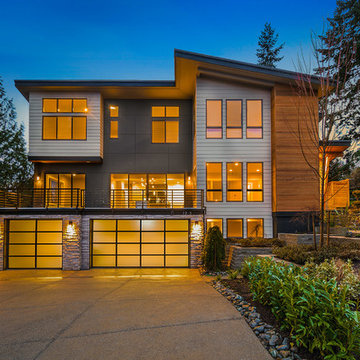
The Zurich home design. Architect: Architects NorthWest
Large and gey contemporary detached house in Seattle with three floors, mixed cladding, a flat roof and a mixed material roof.
Large and gey contemporary detached house in Seattle with three floors, mixed cladding, a flat roof and a mixed material roof.
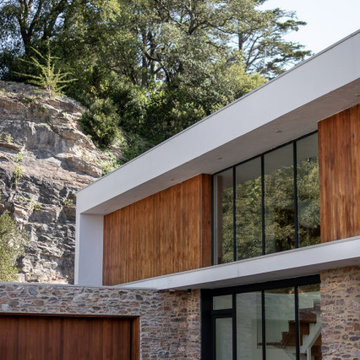
A view of the annexe house which sits beside the main house.
Inspiration for a large and white contemporary two floor front detached house in Devon with wood cladding, a flat roof, a mixed material roof, a grey roof and shiplap cladding.
Inspiration for a large and white contemporary two floor front detached house in Devon with wood cladding, a flat roof, a mixed material roof, a grey roof and shiplap cladding.
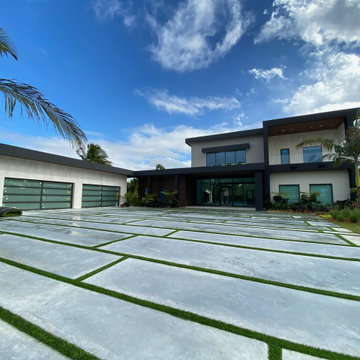
Inspiration for a large modern two floor front detached house in Miami with a flat roof, a mixed material roof and a black roof.
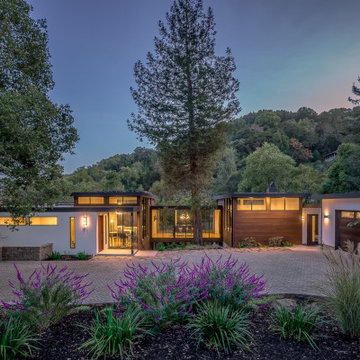
This is an example of a large and multi-coloured contemporary split-level detached house in San Francisco with mixed cladding, a flat roof and a mixed material roof.
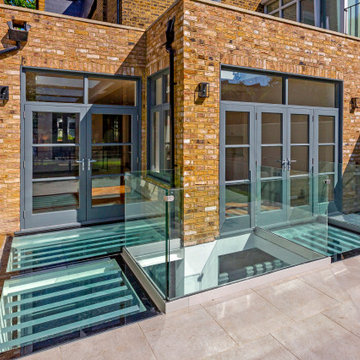
Large and beige two floor brick terraced house in London with a flat roof and a mixed material roof.
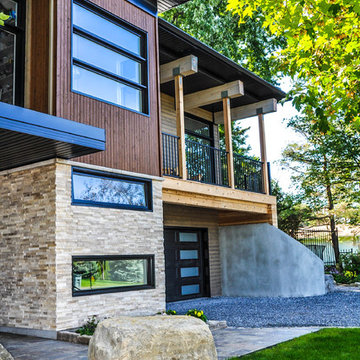
Jason Grant-Henley
Design ideas for a medium sized and brown contemporary two floor detached house in Ottawa with wood cladding, a flat roof and a mixed material roof.
Design ideas for a medium sized and brown contemporary two floor detached house in Ottawa with wood cladding, a flat roof and a mixed material roof.
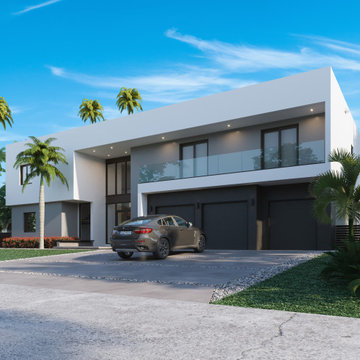
6,000 square foot modern build home that is currently under construction! Follow our profile here for real-time updates.
Photo of an expansive and white modern two floor render detached house in Miami with a flat roof, a mixed material roof and a white roof.
Photo of an expansive and white modern two floor render detached house in Miami with a flat roof, a mixed material roof and a white roof.

Large and white contemporary detached house in Barcelona with three floors, mixed cladding, a flat roof, a mixed material roof and a white roof.
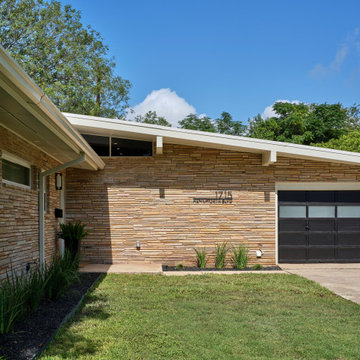
This 1959 Mid Century Modern Home was falling into disrepair, but the team at Haven Design and Construction could see the true potential. By preserving the beautiful original architectural details, such as the linear stacked stone and the clerestory windows, the team had a solid architectural base to build new and interesting details upon. The small dark foyer was visually expanded by installing a new "see through" walnut divider wall between the foyer and the kitchen. The bold geometric design of the new walnut dividing wall has become the new architectural focal point of the open living area.
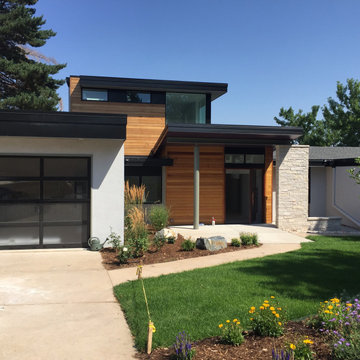
Renovation and addition to a 1960s ranch house. Exterior materials include limestone masonry, horizontal cedar siding, stucco and metal panels. Windows by Sierra Pacific
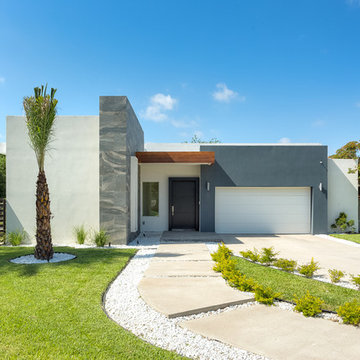
Design ideas for a medium sized and multi-coloured contemporary bungalow detached house in Other with mixed cladding, a flat roof and a mixed material roof.
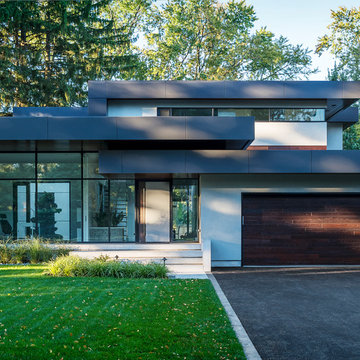
Photo of a large and multi-coloured modern two floor render detached house in Toronto with a flat roof and a mixed material roof.
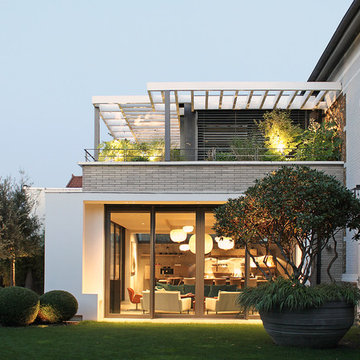
Alexandre Dreyssé
Photo of a large and beige contemporary brick detached house in Paris with three floors, a flat roof and a mixed material roof.
Photo of a large and beige contemporary brick detached house in Paris with three floors, a flat roof and a mixed material roof.
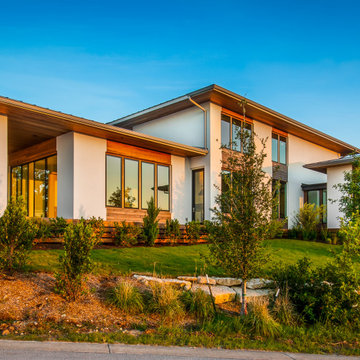
By Darash Modern Powder room project in Spanish Oaks a luxury neighborhood in Austin, Texas.
Inspiration for a medium sized and white modern two floor house exterior in Austin with a flat roof, a mixed material roof, a brown roof and board and batten cladding.
Inspiration for a medium sized and white modern two floor house exterior in Austin with a flat roof, a mixed material roof, a brown roof and board and batten cladding.
House Exterior with a Flat Roof and a Mixed Material Roof Ideas and Designs
2