House Exterior with a Flat Roof and a Mixed Material Roof Ideas and Designs
Refine by:
Budget
Sort by:Popular Today
61 - 80 of 4,250 photos
Item 1 of 3
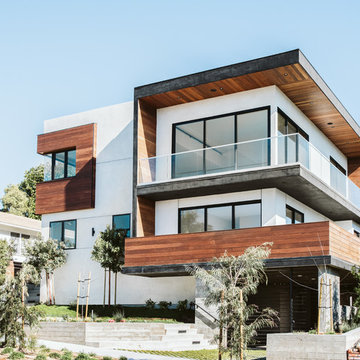
Large and white contemporary flat in Los Angeles with three floors, wood cladding, a flat roof and a mixed material roof.
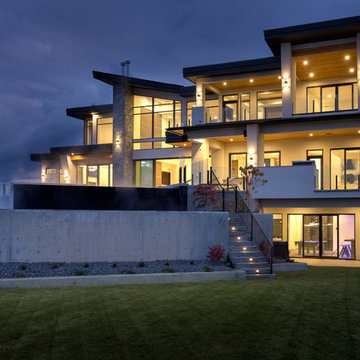
Sublime Photography
Large and white modern render detached house in Vancouver with three floors, a flat roof and a mixed material roof.
Large and white modern render detached house in Vancouver with three floors, a flat roof and a mixed material roof.
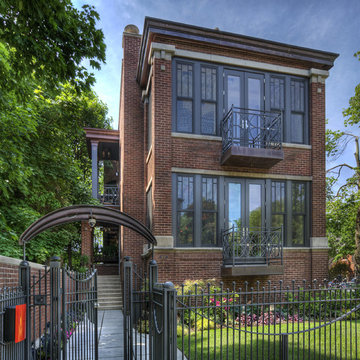
Exterior front entrance revealing emphasis on the custom entry sequence, windows and balconies. Peter Bosy Photography.
This is an example of a large and multi-coloured traditional brick detached house in Chicago with a flat roof, a mixed material roof and three floors.
This is an example of a large and multi-coloured traditional brick detached house in Chicago with a flat roof, a mixed material roof and three floors.
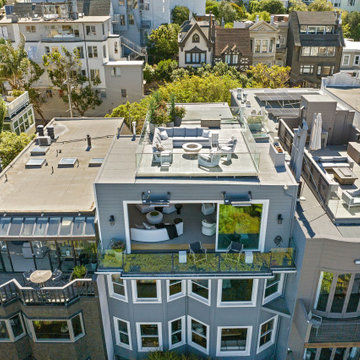
Aerial view of roof deck
Gey contemporary flat in San Francisco with four floors, wood cladding, a flat roof, a mixed material roof, a grey roof and shiplap cladding.
Gey contemporary flat in San Francisco with four floors, wood cladding, a flat roof, a mixed material roof, a grey roof and shiplap cladding.

A combination of white-yellow siding made from Hardie fiber cement creates visual connections between spaces giving us a good daylighting channeling such youthful freshness and joy!
.
.
#homerenovation #whitehome #homeexterior #homebuild #exteriorrenovation #fibercement #exteriorhome #whiteexterior #exteriorsiding #fibrecement#timelesshome #renovation #build #timeless #exterior #fiber #cement #fibre #siding #hardie #homebuilder #newbuildhome #homerenovations #homebuilding #customhomebuilder #homebuilders #finehomebuilding #buildingahome #newhomebuilder
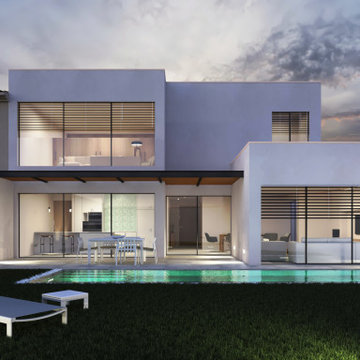
Vivienda unifamiliar entre medianeras con piscina. La Quinta Fachada Arquitectos Belén Jiménez Conca http://www.laQuintaFachada.com https://www.instagram.com/la_quinta_fachada_arquitectura https://www.facebook.com/laquintafachada/ Mov: +34 655 007 409 Altea · Calpe · Moraira · Javea · Denia
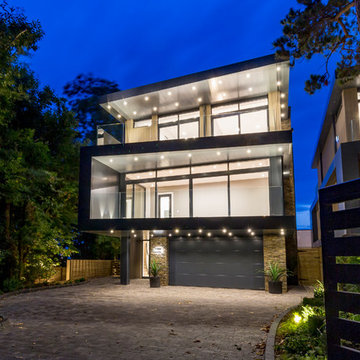
Designed by the award winning Anders Robert Cheer and built by our dedicated team to our exemplary specifications, 12 Minterne Road comprises of 2 impressive 4 bedroom houses.
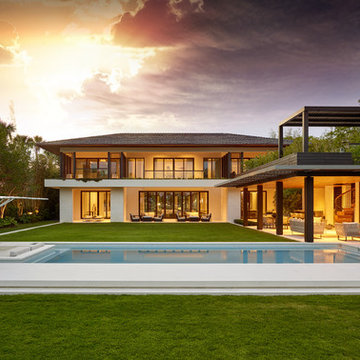
Design ideas for an expansive and white contemporary two floor detached house in Miami with mixed cladding, a flat roof and a mixed material roof.

Architecture and
Interior Design by Anders Lasater Architects.
Photography by Chad Mellon
Design ideas for a large and white contemporary two floor render detached house in Orange County with a flat roof and a mixed material roof.
Design ideas for a large and white contemporary two floor render detached house in Orange County with a flat roof and a mixed material roof.
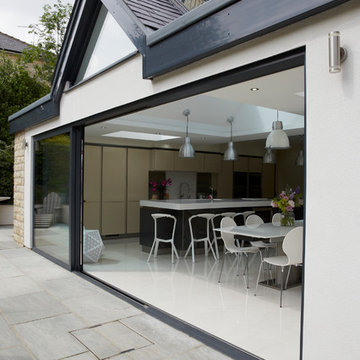
The XP Glide sliding door spans 6.4metres, the fixed panel sits on front of the kitchen island which has been positioned away from the clear opening allowing a seamless flow inside and out.
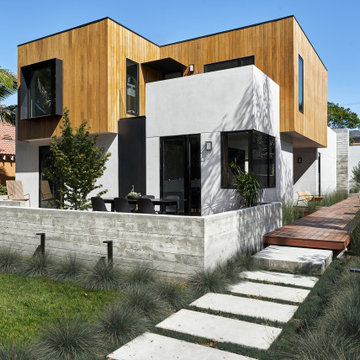
Entry Deck at Custom Residence
Inspiration for a medium sized and white contemporary two floor detached house in Los Angeles with wood cladding, a flat roof and a mixed material roof.
Inspiration for a medium sized and white contemporary two floor detached house in Los Angeles with wood cladding, a flat roof and a mixed material roof.
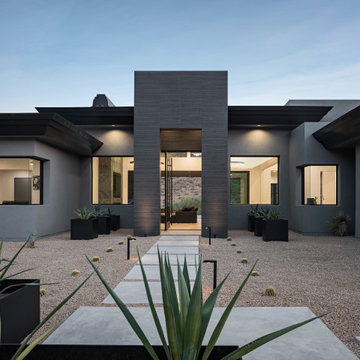
Outdoor living space with amazing views
Design ideas for a large and gey modern bungalow render detached house in Phoenix with a flat roof, a mixed material roof and a black roof.
Design ideas for a large and gey modern bungalow render detached house in Phoenix with a flat roof, a mixed material roof and a black roof.

Photo of a medium sized and gey contemporary two floor render detached house in DC Metro with a flat roof and a mixed material roof.

a board-formed concrete wall accentuated by minimalist landscaping adds architectural interest, while providing for privacy at the exterior entry stair

New Orleans Garden District Home
Design ideas for a large and white eclectic two floor detached house in New Orleans with vinyl cladding, a flat roof and a mixed material roof.
Design ideas for a large and white eclectic two floor detached house in New Orleans with vinyl cladding, a flat roof and a mixed material roof.
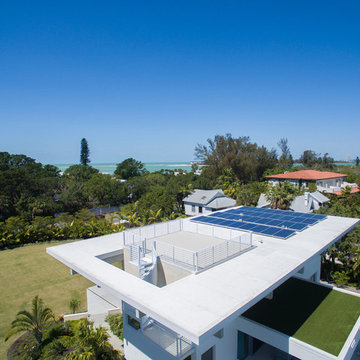
BeachHaus is built on a previously developed site on Siesta Key. It sits directly on the bay but has Gulf views from the upper floor and roof deck.
The client loved the old Florida cracker beach houses that are harder and harder to find these days. They loved the exposed roof joists, ship lap ceilings, light colored surfaces and inviting and durable materials.
Given the risk of hurricanes, building those homes in these areas is not only disingenuous it is impossible. Instead, we focused on building the new era of beach houses; fully elevated to comfy with FEMA requirements, exposed concrete beams, long eaves to shade windows, coralina stone cladding, ship lap ceilings, and white oak and terrazzo flooring.
The home is Net Zero Energy with a HERS index of -25 making it one of the most energy efficient homes in the US. It is also certified NGBS Emerald.
Photos by Ryan Gamma Photography
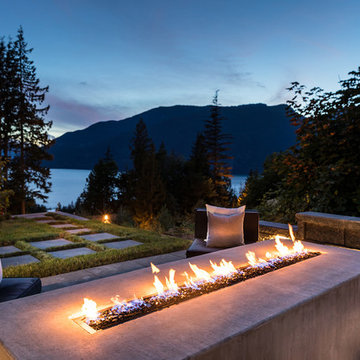
Photography by Luke Potter
Large contemporary detached house in Vancouver with three floors, mixed cladding, a flat roof and a mixed material roof.
Large contemporary detached house in Vancouver with three floors, mixed cladding, a flat roof and a mixed material roof.
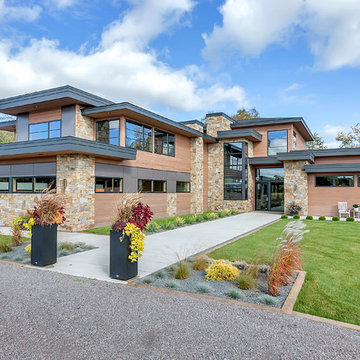
Lynnette Bauer - 360REI
Design ideas for a large and brown contemporary two floor detached house in Minneapolis with wood cladding, a flat roof and a mixed material roof.
Design ideas for a large and brown contemporary two floor detached house in Minneapolis with wood cladding, a flat roof and a mixed material roof.

This is an example of a medium sized and gey modern flat in Philadelphia with four floors, concrete fibreboard cladding, a flat roof, a mixed material roof and a grey roof.
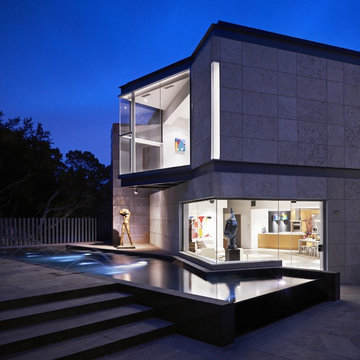
Design ideas for a large and gey contemporary two floor detached house in Austin with stone cladding, a flat roof and a mixed material roof.
House Exterior with a Flat Roof and a Mixed Material Roof Ideas and Designs
4