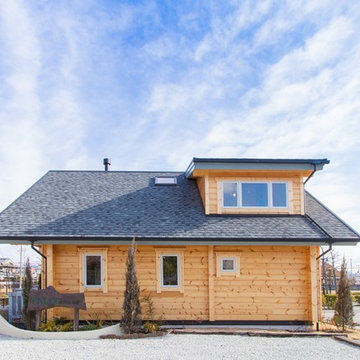House Exterior with a Grey Roof Ideas and Designs
Refine by:
Budget
Sort by:Popular Today
1 - 20 of 43 photos
Item 1 of 3

Design ideas for a gey midcentury bungalow detached house in San Francisco with a pitched roof, a shingle roof and a grey roof.

Inspiration for a beige farmhouse two floor detached house in Other with wood cladding, a pitched roof, a shingle roof and a grey roof.
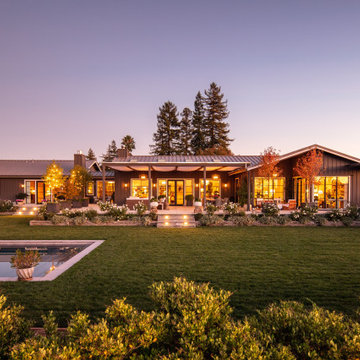
Inspiration for a rural house exterior in San Francisco with a grey roof and a metal roof.
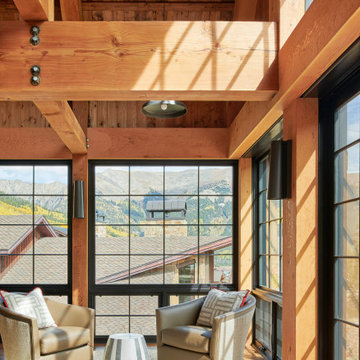
This is an example of a large and brown modern detached house in Other with three floors, wood cladding, a pitched roof, a metal roof, a grey roof and board and batten cladding.

Photo of a large and multi-coloured rustic house exterior in Denver with three floors, mixed cladding, a pitched roof, a shingle roof and a grey roof.

Landmarkphotodesign.com
Inspiration for a brown and expansive traditional two floor house exterior in Minneapolis with stone cladding, a shingle roof and a grey roof.
Inspiration for a brown and expansive traditional two floor house exterior in Minneapolis with stone cladding, a shingle roof and a grey roof.
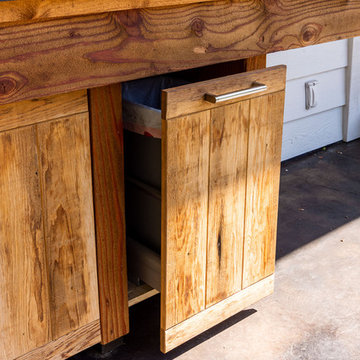
Here is an architecturally built house from the early 1970's which was brought into the new century during this complete home remodel by adding a garage space, new windows triple pane tilt and turn windows, cedar double front doors, clear cedar siding with clear cedar natural siding accents, clear cedar garage doors, galvanized over sized gutters with chain style downspouts, standing seam metal roof, re-purposed arbor/pergola, professionally landscaped yard, and stained concrete driveway, walkways, and steps.
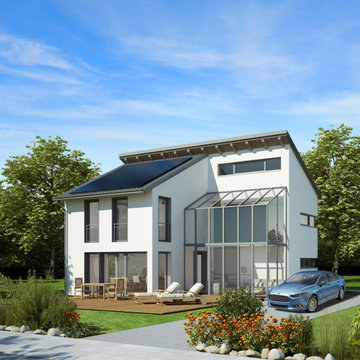
Ultra Modern Contemporary Concept Home with Solar Panels, EV Charging and Whole Home Battery Backup Systems. This model home has become a reality for hundreds of homeowners across the US, with the amazing solar technology we have available. Simple, robust, and now more cost effective than ever, we modernize the energy profile of homes in USA and Canada bringing beauty and sustainability to customers' homes.

Craftsman renovation and extension
This is an example of a medium sized and blue classic two floor house exterior in Los Angeles with wood cladding, a half-hip roof, a shingle roof, a grey roof and shingles.
This is an example of a medium sized and blue classic two floor house exterior in Los Angeles with wood cladding, a half-hip roof, a shingle roof, a grey roof and shingles.
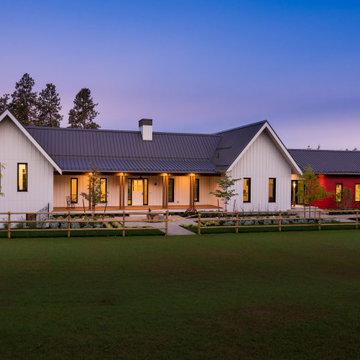
Inspiration for a white country bungalow detached house in Vancouver with a pitched roof, a metal roof, a grey roof and board and batten cladding.
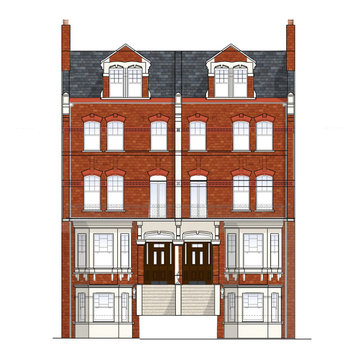
Conversion into 9 Units of apartments that includes two Duplex family units.
Photo of a large victorian brick terraced house in London with four floors, a mansard roof, a tiled roof and a grey roof.
Photo of a large victorian brick terraced house in London with four floors, a mansard roof, a tiled roof and a grey roof.
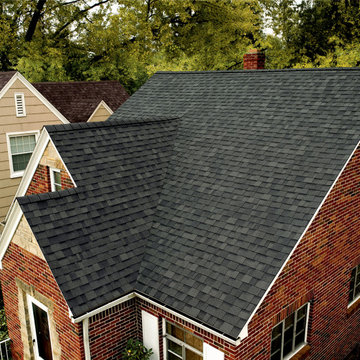
This is an example of a red traditional detached house in Other with a shingle roof and a grey roof.

Lodge Exterior Rendering with Natural Landscape & Pond - Creative ideas by Architectural Visualization Companies. visualization company, rendering service, 3d rendering, firms, visualization, photorealistic, designers, cgi architecture, 3d exterior house designs, Modern house designs, companies, architectural illustrations, lodge, river, pond, landscape, lighting, natural, modern, exterior, 3d architectural modeling, architectural 3d rendering, architectural rendering studio, architectural rendering service, Refreshment Area.
Visit: http://www.yantramstudio.com/3d-architectural-exterior-rendering-cgi-animation.html

Cumuru wood siding rainscreen, white fiber cement panels, aluminum corner trims, wood roof deck over laminated beams, steel roof
Inspiration for a large and white contemporary bungalow detached house with wood cladding, a lean-to roof, a metal roof, a grey roof and shiplap cladding.
Inspiration for a large and white contemporary bungalow detached house with wood cladding, a lean-to roof, a metal roof, a grey roof and shiplap cladding.
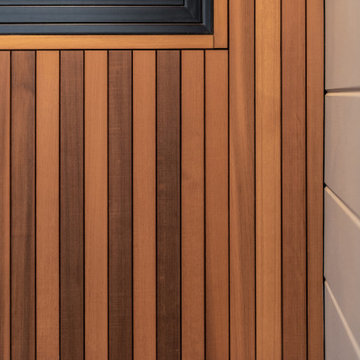
Design ideas for a large and blue contemporary two floor detached house in Sacramento with wood cladding, a pitched roof, a metal roof and a grey roof.
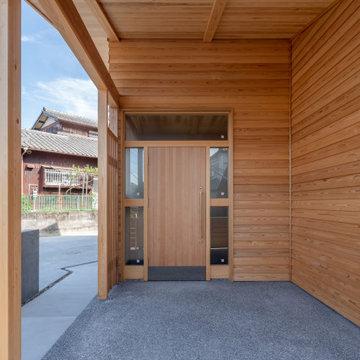
Design ideas for a large and brown modern bungalow detached house in Other with wood cladding, a pitched roof, a metal roof, a grey roof and shiplap cladding.
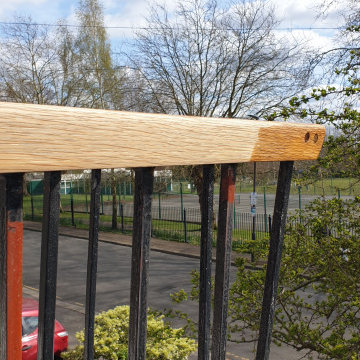
Exterior work consisting of garage door fully stripped and sprayed to the finest finish with new wood waterproof system and balcony handrail bleached and varnished.
https://midecor.co.uk/door-painting-services-in-putney/
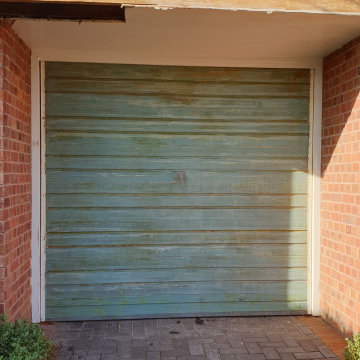
Exterior work consisting of garage door fully stripped and sprayed to the finest finish with new wood waterproof system and balcony handrail bleached and varnished.
https://midecor.co.uk/door-painting-services-in-putney/
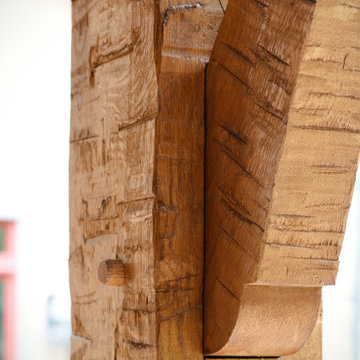
This is an example of a large and beige traditional two floor detached house in Milwaukee with wood cladding, a pitched roof, a shingle roof, a grey roof and board and batten cladding.
House Exterior with a Grey Roof Ideas and Designs
1
