House Exterior with a Hip Roof and a Shingle Roof Ideas and Designs
Refine by:
Budget
Sort by:Popular Today
141 - 160 of 18,029 photos
Item 1 of 3
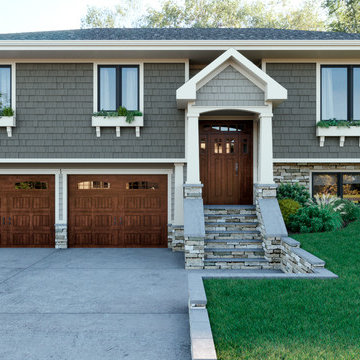
AFTER: Our design includes a new entryway gabled roof along with a combination a shake and lap siding, cultured stone, Pella craftsman style garage/entry doors and Pella 450 Series Casement windows with decorative flower boxes below.
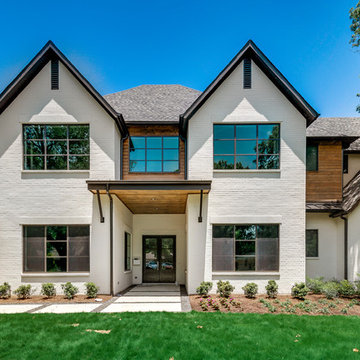
White traditional two floor detached house in Dallas with mixed cladding, a hip roof and a shingle roof.
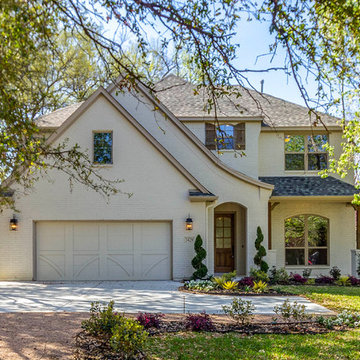
agreeable gray brick
weatherw
This is an example of a white classic two floor brick detached house in Dallas with a hip roof and a shingle roof.
This is an example of a white classic two floor brick detached house in Dallas with a hip roof and a shingle roof.
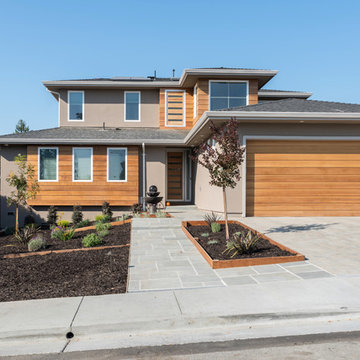
Boaz Meiri Photography
Inspiration for a large and beige contemporary two floor detached house in San Francisco with wood cladding, a shingle roof and a hip roof.
Inspiration for a large and beige contemporary two floor detached house in San Francisco with wood cladding, a shingle roof and a hip roof.
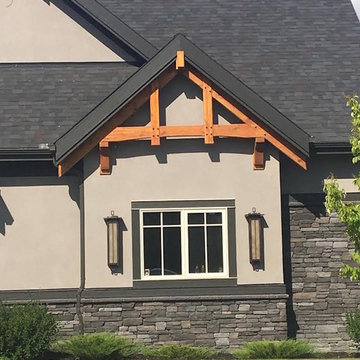
Design ideas for a medium sized and beige classic two floor render detached house in Calgary with a shingle roof and a hip roof.

Design ideas for an expansive and multi-coloured modern brick detached house in Indianapolis with three floors, a hip roof and a shingle roof.
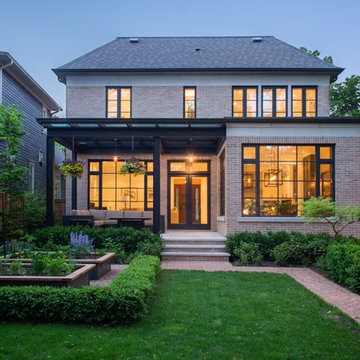
Medium sized and brown traditional two floor brick detached house in Toronto with a hip roof and a shingle roof.
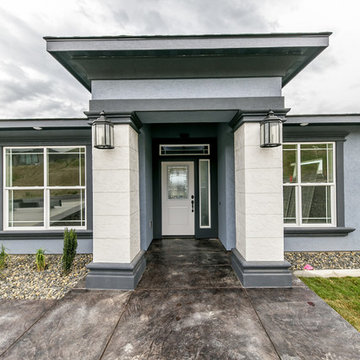
Inspiration for a medium sized and blue classic bungalow render detached house in Seattle with a hip roof and a shingle roof.
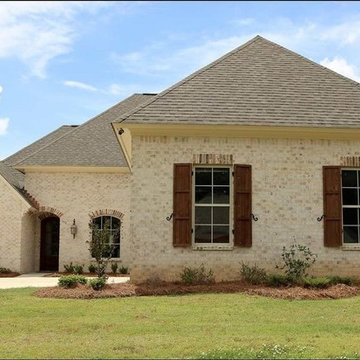
Design ideas for a medium sized and beige classic bungalow brick detached house in Jackson with a hip roof and a shingle roof.
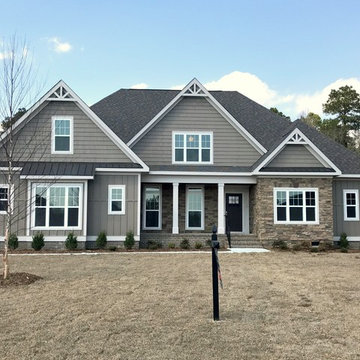
Inspiration for a medium sized and gey traditional two floor detached house in Raleigh with mixed cladding, a hip roof and a shingle roof.
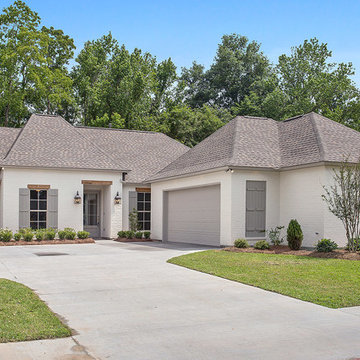
Inspiration for a medium sized and white classic bungalow brick detached house in New Orleans with a hip roof and a shingle roof.
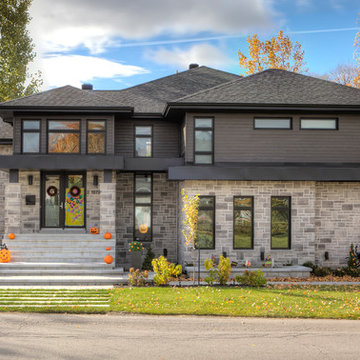
Estate Stone - Wiarton
This is an example of a large and gey classic two floor detached house in Other with stone cladding, a hip roof and a shingle roof.
This is an example of a large and gey classic two floor detached house in Other with stone cladding, a hip roof and a shingle roof.
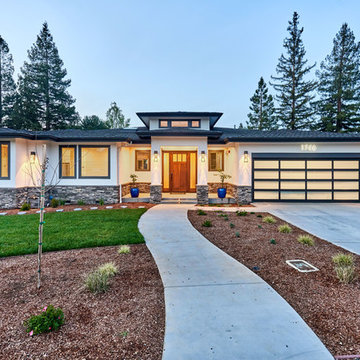
Inspiration for a white traditional bungalow detached house in San Francisco with mixed cladding, a hip roof and a shingle roof.

Every space in this home has been meticulously thought through, from the ground floor open-plan living space with its beautiful concrete floors and contemporary designer-kitchen, to the large roof-top deck enjoying spectacular views of the North-Shore. All rooms have high-ceilings, indoor radiant heating and large windows/skylights providing ample natural light.
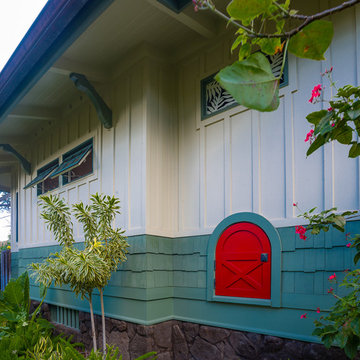
ARCHITECT: TRIGG-SMITH ARCHITECTS
PHOTOS: REX MAXIMILIAN
Photo of a medium sized and green traditional bungalow detached house in Hawaii with concrete fibreboard cladding, a hip roof and a shingle roof.
Photo of a medium sized and green traditional bungalow detached house in Hawaii with concrete fibreboard cladding, a hip roof and a shingle roof.
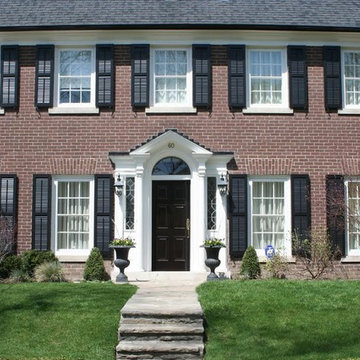
Photo of a large and red traditional two floor brick detached house in Toronto with a hip roof and a shingle roof.
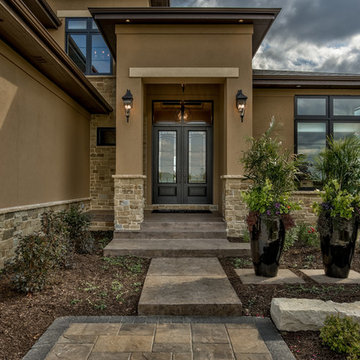
Interior Design by Shawn Falcone and Michele Hybner. Photo by Amoura Productions.
Photo of a large and brown classic two floor render detached house in Omaha with a hip roof and a shingle roof.
Photo of a large and brown classic two floor render detached house in Omaha with a hip roof and a shingle roof.
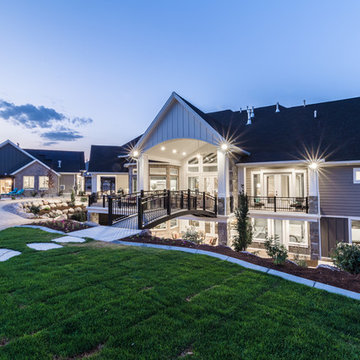
Brad Montgomery tym Homes
Inspiration for an expansive and gey traditional two floor detached house in Salt Lake City with wood cladding, a hip roof and a shingle roof.
Inspiration for an expansive and gey traditional two floor detached house in Salt Lake City with wood cladding, a hip roof and a shingle roof.
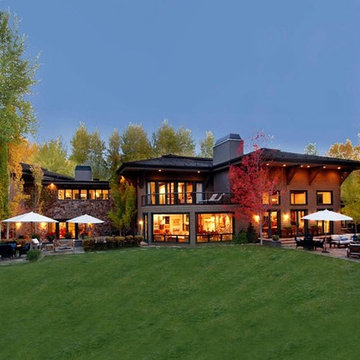
Inspiration for an expansive and beige contemporary two floor detached house in Other with stone cladding, a hip roof and a shingle roof.
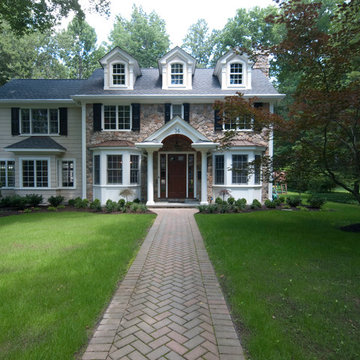
Design ideas for a medium sized and beige classic two floor detached house in New York with mixed cladding, a hip roof and a shingle roof.
House Exterior with a Hip Roof and a Shingle Roof Ideas and Designs
8