House Exterior with a Hip Roof and a Shingle Roof Ideas and Designs
Refine by:
Budget
Sort by:Popular Today
121 - 140 of 18,029 photos
Item 1 of 3
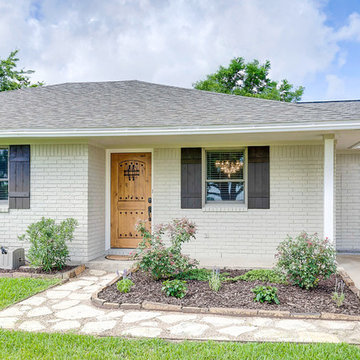
White brick exterior with black shutters, grey shingle roof, natural stone walkway, and natural wood front door. Jennifer Vera Photography.
Photo of a small and white classic bungalow brick detached house in Houston with a hip roof and a shingle roof.
Photo of a small and white classic bungalow brick detached house in Houston with a hip roof and a shingle roof.
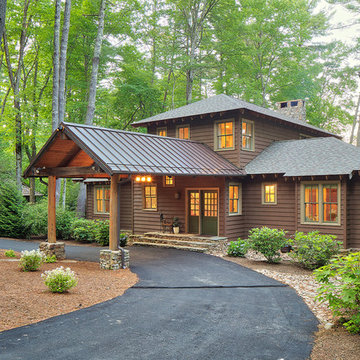
Photo of a brown rustic two floor detached house in Other with wood cladding, a hip roof and a shingle roof.
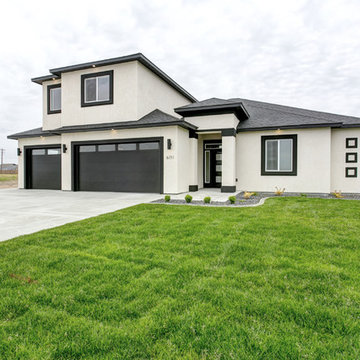
Design ideas for a medium sized and white traditional two floor render detached house in Seattle with a hip roof and a shingle roof.
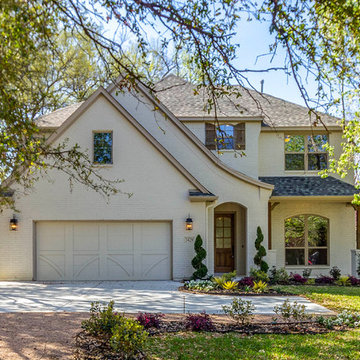
agreeable gray brick
weatherw
This is an example of a white classic two floor brick detached house in Dallas with a hip roof and a shingle roof.
This is an example of a white classic two floor brick detached house in Dallas with a hip roof and a shingle roof.
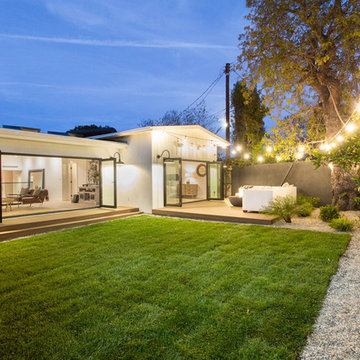
The Salty Shutters
Photo of a medium sized and white rural bungalow detached house in Los Angeles with concrete fibreboard cladding, a hip roof and a shingle roof.
Photo of a medium sized and white rural bungalow detached house in Los Angeles with concrete fibreboard cladding, a hip roof and a shingle roof.
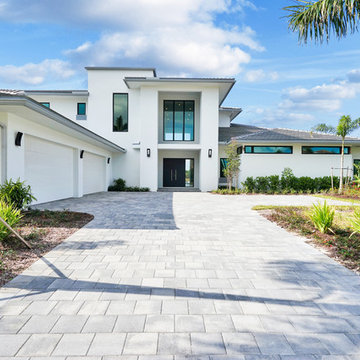
Design ideas for a large and white modern two floor render detached house in Miami with a hip roof and a shingle roof.
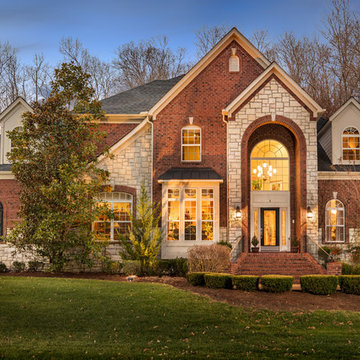
Jeff Graham
Photo of a brown classic two floor detached house in Nashville with mixed cladding, a hip roof and a shingle roof.
Photo of a brown classic two floor detached house in Nashville with mixed cladding, a hip roof and a shingle roof.
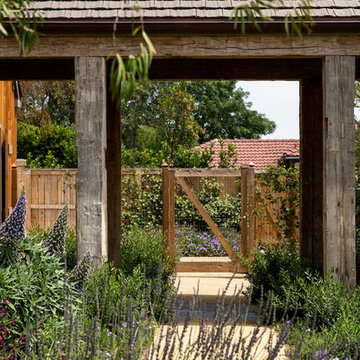
Ward Jewell, AIA was asked to design a comfortable one-story stone and wood pool house that was "barn-like" in keeping with the owner’s gentleman farmer concept. Thus, Mr. Jewell was inspired to create an elegant New England Stone Farm House designed to provide an exceptional environment for them to live, entertain, cook and swim in the large reflection lap pool.
Mr. Jewell envisioned a dramatic vaulted great room with hand selected 200 year old reclaimed wood beams and 10 foot tall pocketing French doors that would connect the house to a pool, deck areas, loggia and lush garden spaces, thus bringing the outdoors in. A large cupola “lantern clerestory” in the main vaulted ceiling casts a natural warm light over the graceful room below. The rustic walk-in stone fireplace provides a central focal point for the inviting living room lounge. Important to the functionality of the pool house are a chef’s working farm kitchen with open cabinetry, free-standing stove and a soapstone topped central island with bar height seating. Grey washed barn doors glide open to reveal a vaulted and beamed quilting room with full bath and a vaulted and beamed library/guest room with full bath that bookend the main space.
The private garden expanded and evolved over time. After purchasing two adjacent lots, the owners decided to redesign the garden and unify it by eliminating the tennis court, relocating the pool and building an inspired "barn". The concept behind the garden’s new design came from Thomas Jefferson’s home at Monticello with its wandering paths, orchards, and experimental vegetable garden. As a result this small organic farm, was born. Today the farm produces more than fifty varieties of vegetables, herbs, and edible flowers; many of which are rare and hard to find locally. The farm also grows a wide variety of fruits including plums, pluots, nectarines, apricots, apples, figs, peaches, guavas, avocados (Haas, Fuerte and Reed), olives, pomegranates, persimmons, strawberries, blueberries, blackberries, and ten different types of citrus. The remaining areas consist of drought-tolerant sweeps of rosemary, lavender, rockrose, and sage all of which attract butterflies and dueling hummingbirds.
Photo Credit: Laura Hull Photography. Interior Design: Jeffrey Hitchcock. Landscape Design: Laurie Lewis Design. General Contractor: Martin Perry Premier General Contractors
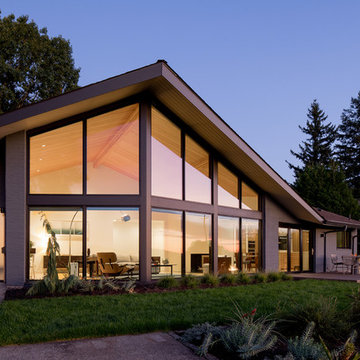
Living room and entryway. The original home was walled and with siding on the upper portion of the living room. We vaulted the ceiling to open the space and expand the view.
Photo: Jeremy Bittermann
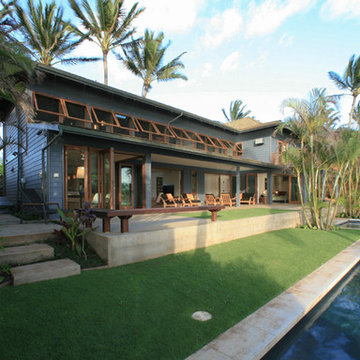
Ocean front exterior with pool
Inspiration for a blue beach style two floor detached house in Other with wood cladding, a hip roof and a shingle roof.
Inspiration for a blue beach style two floor detached house in Other with wood cladding, a hip roof and a shingle roof.
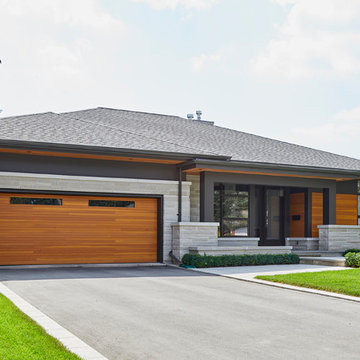
Photo Credit: Jason Hartog Photography
Inspiration for a medium sized and multi-coloured modern bungalow detached house in Toronto with mixed cladding, a hip roof and a shingle roof.
Inspiration for a medium sized and multi-coloured modern bungalow detached house in Toronto with mixed cladding, a hip roof and a shingle roof.
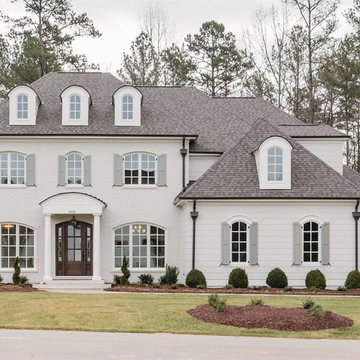
The "Garrison" in Barton's Grove, Raleigh, NC
Gey classic brick detached house in Raleigh with three floors, a hip roof and a shingle roof.
Gey classic brick detached house in Raleigh with three floors, a hip roof and a shingle roof.
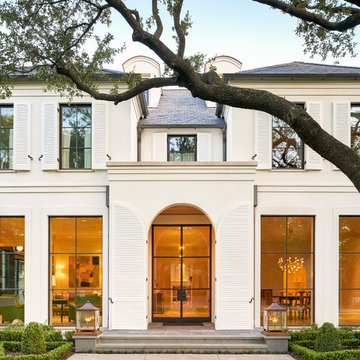
Photo of a large and beige classic two floor render detached house in Dallas with a hip roof and a shingle roof.
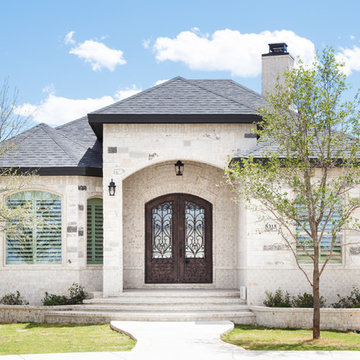
ArkonLabs
This is an example of a large and white classic bungalow brick detached house with a hip roof and a shingle roof.
This is an example of a large and white classic bungalow brick detached house with a hip roof and a shingle roof.
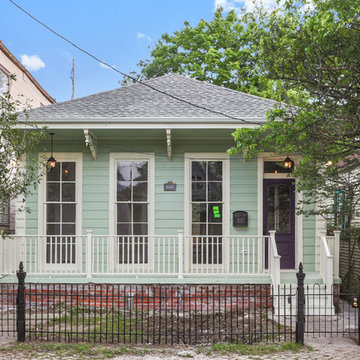
Full home renovation, conversion from 1800's historic double to spectacular single family dwelling.
Property features all modern amenities yet have period correct touches and salvaged materials.
Home went through full reconstruction: retrofitting frame, wall finishes etc.
For free estimate call or click
504-322-7050 or www.mlm-inc.com
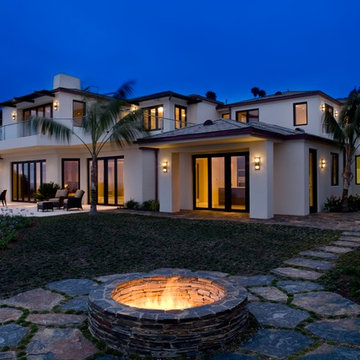
Photo of a large and white world-inspired two floor render detached house in Santa Barbara with a hip roof and a shingle roof.
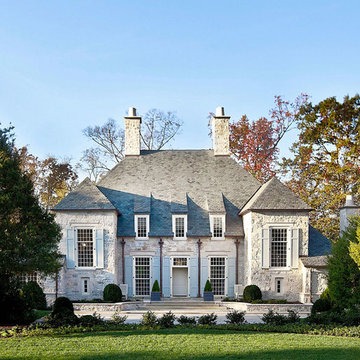
Photo of a medium sized and gey classic two floor detached house in Charlotte with stone cladding, a hip roof and a shingle roof.
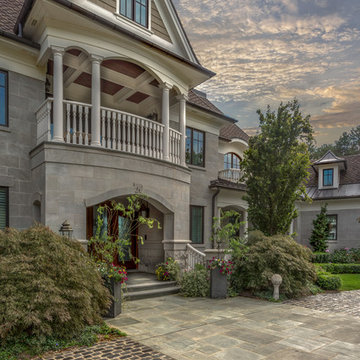
Inspiration for a large and beige classic two floor detached house in Detroit with wood cladding, a hip roof and a shingle roof.
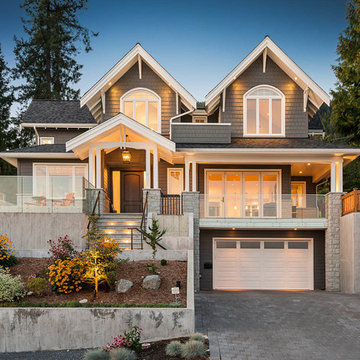
Photo Credit: Brad Hill Imaging
Inspiration for a gey and large traditional two floor detached house in Vancouver with wood cladding, a hip roof and a shingle roof.
Inspiration for a gey and large traditional two floor detached house in Vancouver with wood cladding, a hip roof and a shingle roof.

Large and multi-coloured modern two floor detached house in Detroit with mixed cladding, a hip roof and a shingle roof.
House Exterior with a Hip Roof and a Shingle Roof Ideas and Designs
7