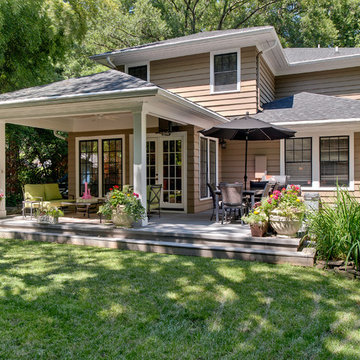House Exterior with a Hip Roof and a Shingle Roof Ideas and Designs
Refine by:
Budget
Sort by:Popular Today
41 - 60 of 18,029 photos
Item 1 of 3
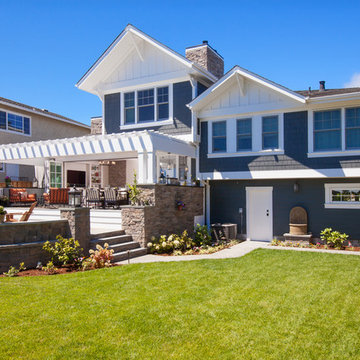
JPM Construction offers complete support for designing, building, and renovating homes in Atherton, Menlo Park, Portola Valley, and surrounding mid-peninsula areas. With a focus on high-quality craftsmanship and professionalism, our clients can expect premium end-to-end service.
The promise of JPM is unparalleled quality both on-site and off, where we value communication and attention to detail at every step. Onsite, we work closely with our own tradesmen, subcontractors, and other vendors to bring the highest standards to construction quality and job site safety. Off site, our management team is always ready to communicate with you about your project. The result is a beautiful, lasting home and seamless experience for you.
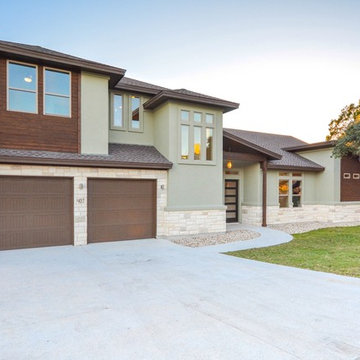
View of front elevation
Design ideas for a medium sized and green contemporary two floor detached house in Austin with mixed cladding, a hip roof and a shingle roof.
Design ideas for a medium sized and green contemporary two floor detached house in Austin with mixed cladding, a hip roof and a shingle roof.
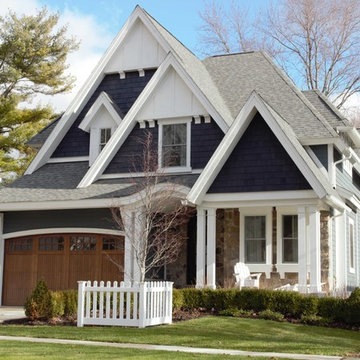
Photo of a medium sized and blue classic two floor detached house in Detroit with a hip roof, wood cladding and a shingle roof.
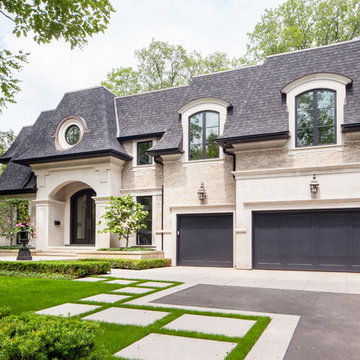
www.twofoldinteriors.com
Photo credit: Scott Norsworthy
Design ideas for a large and beige classic two floor detached house in Toronto with stone cladding, a hip roof and a shingle roof.
Design ideas for a large and beige classic two floor detached house in Toronto with stone cladding, a hip roof and a shingle roof.

New custom beach home in the Golden Hills of Hermosa Beach, California, melding a modern sensibility in concept, plan and flow w/ traditional design aesthetic elements and detailing.

This is an example of a red and expansive classic brick detached house in New York with three floors, a hip roof and a shingle roof.
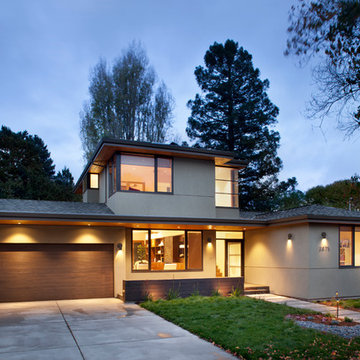
Completed in 2013, this house started as a traditionally-styled 1,800 sf., single story, two bedroom, one bath home and became an all-new warm contemporary 2,700 sf., two story, four bedroom, three bath residence for a family of five. The budget dictated the re-use of the existing foundations, garage and far right ground floor bedroom footprint. The City of San Mateo had strict planning rules prohibiting contemporary design, but the end result, a blend of traditional and contemporary, has become a model project for the city.
Being environmentally conscious, the owners utilized radiant hydronic heated engineered fumed-oak floors. They opted for fully operable windows with good cross-ventilation and a whole house fan instead of installing gas furnaces, ductwork, or air conditioning. The new second floor conceals a 3 kW solar photovoltaic system that cannot be seen from the street. The rock formation in the front yard is one of two bioswales that hold roof rainwater temporarily for slow dissipation into the city's storm water system.
Photo Credit: Paul Dyer Photography

The shed design was inspired by the existing front entry for the residence.
Photo of a large and white classic two floor brick detached house in Chicago with a hip roof and a shingle roof.
Photo of a large and white classic two floor brick detached house in Chicago with a hip roof and a shingle roof.
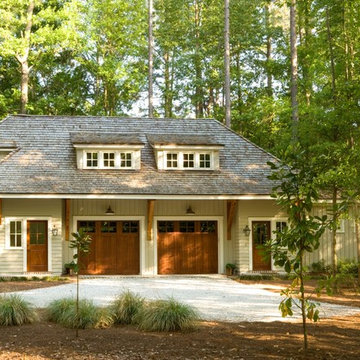
Dickson Dunlap Photography
Design ideas for a white and small traditional two floor detached house in Charleston with wood cladding, a hip roof and a shingle roof.
Design ideas for a white and small traditional two floor detached house in Charleston with wood cladding, a hip roof and a shingle roof.

Backyard view shows the house has been expanded with a new deck at the same level as the dining room interior, with a new hot tub in front of the master bedroom, outdoor dining table with fireplace and overhead lighting, big French doors opening from dining to the outdoors, and a fully equipped professional kitchen with sliding windows allowing passing through to an equally fully equipped outdoor kitchen with Big Green Egg BBQ, grill and deep-fryer unit.
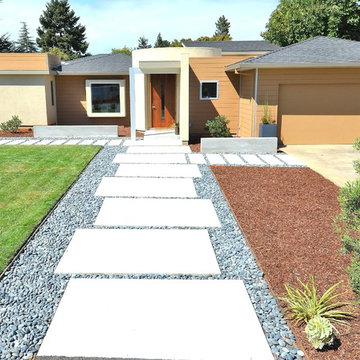
Carole Whitacre Photography
Design ideas for a medium sized and multi-coloured retro bungalow render detached house in San Francisco with a hip roof and a shingle roof.
Design ideas for a medium sized and multi-coloured retro bungalow render detached house in San Francisco with a hip roof and a shingle roof.

This is the renovated design which highlights the vaulted ceiling that projects through to the exterior.
Photo of a small and gey retro bungalow detached house in Chicago with concrete fibreboard cladding, a hip roof, a shingle roof, a grey roof and shiplap cladding.
Photo of a small and gey retro bungalow detached house in Chicago with concrete fibreboard cladding, a hip roof, a shingle roof, a grey roof and shiplap cladding.

This is an example of a brown contemporary bungalow brick detached house in Austin with a hip roof, a shingle roof, a grey roof and board and batten cladding.

Design ideas for a large and brown classic two floor front detached house in Boston with vinyl cladding, a hip roof, a shingle roof, a black roof and shiplap cladding.
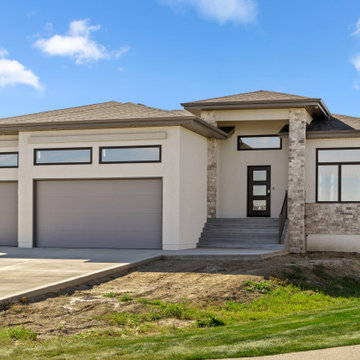
This is an example of a gey classic bungalow render and front house exterior in Other with a hip roof, a shingle roof and a brown roof.
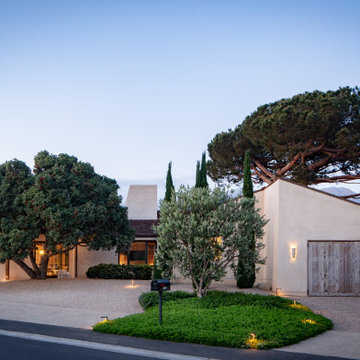
Large and beige mediterranean bungalow render detached house in Santa Barbara with a hip roof, a shingle roof and a brown roof.

Design ideas for a green midcentury bungalow detached house in Orange County with a hip roof, a shingle roof, a grey roof and board and batten cladding.
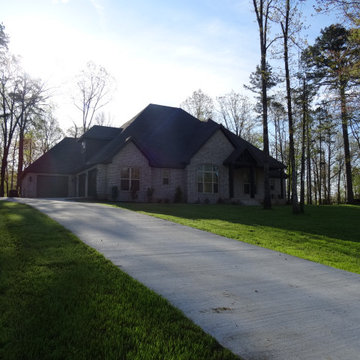
Inspiration for a large and multi-coloured farmhouse bungalow brick detached house in Other with a hip roof, a shingle roof and a grey roof.
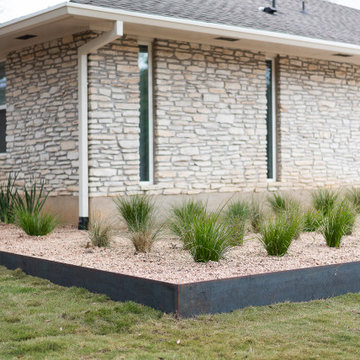
Design ideas for a medium sized and beige contemporary bungalow detached house in Austin with mixed cladding, a hip roof and a shingle roof.
House Exterior with a Hip Roof and a Shingle Roof Ideas and Designs
3
