House Exterior with a Hip Roof and a Shingle Roof Ideas and Designs
Refine by:
Budget
Sort by:Popular Today
21 - 40 of 18,029 photos
Item 1 of 3
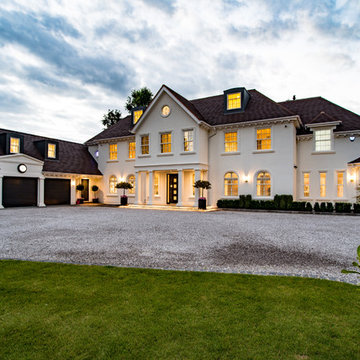
Materials supplied by Natural Angle including Marble, Limestone, Granite, Sandstone, Wood Flooring and Block Paving.
Inspiration for a white classic two floor render detached house in Buckinghamshire with a hip roof and a shingle roof.
Inspiration for a white classic two floor render detached house in Buckinghamshire with a hip roof and a shingle roof.

Photo of a medium sized and gey classic bungalow render detached house in Seattle with a hip roof and a shingle roof.

Design ideas for a small and white traditional bungalow render detached house in Dublin with a hip roof and a shingle roof.

Ward Jewell, AIA was asked to design a comfortable one-story stone and wood pool house that was "barn-like" in keeping with the owner’s gentleman farmer concept. Thus, Mr. Jewell was inspired to create an elegant New England Stone Farm House designed to provide an exceptional environment for them to live, entertain, cook and swim in the large reflection lap pool.
Mr. Jewell envisioned a dramatic vaulted great room with hand selected 200 year old reclaimed wood beams and 10 foot tall pocketing French doors that would connect the house to a pool, deck areas, loggia and lush garden spaces, thus bringing the outdoors in. A large cupola “lantern clerestory” in the main vaulted ceiling casts a natural warm light over the graceful room below. The rustic walk-in stone fireplace provides a central focal point for the inviting living room lounge. Important to the functionality of the pool house are a chef’s working farm kitchen with open cabinetry, free-standing stove and a soapstone topped central island with bar height seating. Grey washed barn doors glide open to reveal a vaulted and beamed quilting room with full bath and a vaulted and beamed library/guest room with full bath that bookend the main space.
The private garden expanded and evolved over time. After purchasing two adjacent lots, the owners decided to redesign the garden and unify it by eliminating the tennis court, relocating the pool and building an inspired "barn". The concept behind the garden’s new design came from Thomas Jefferson’s home at Monticello with its wandering paths, orchards, and experimental vegetable garden. As a result this small organic farm, was born. Today the farm produces more than fifty varieties of vegetables, herbs, and edible flowers; many of which are rare and hard to find locally. The farm also grows a wide variety of fruits including plums, pluots, nectarines, apricots, apples, figs, peaches, guavas, avocados (Haas, Fuerte and Reed), olives, pomegranates, persimmons, strawberries, blueberries, blackberries, and ten different types of citrus. The remaining areas consist of drought-tolerant sweeps of rosemary, lavender, rockrose, and sage all of which attract butterflies and dueling hummingbirds.
Photo Credit: Laura Hull Photography. Interior Design: Jeffrey Hitchcock. Landscape Design: Laurie Lewis Design. General Contractor: Martin Perry Premier General Contractors

Brown and large traditional detached house in Boston with three floors, wood cladding, a shingle roof, a hip roof, a black roof and shingles.
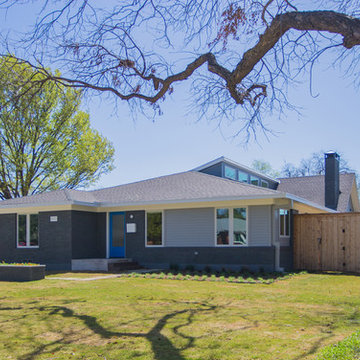
Design ideas for a gey contemporary detached house in Dallas with concrete fibreboard cladding, a hip roof and a shingle roof.
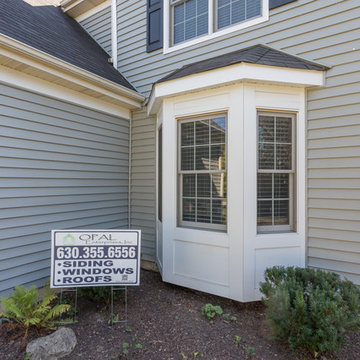
vinyl siding installation
Photo of a medium sized and blue traditional two floor detached house in Chicago with vinyl cladding, a hip roof and a shingle roof.
Photo of a medium sized and blue traditional two floor detached house in Chicago with vinyl cladding, a hip roof and a shingle roof.
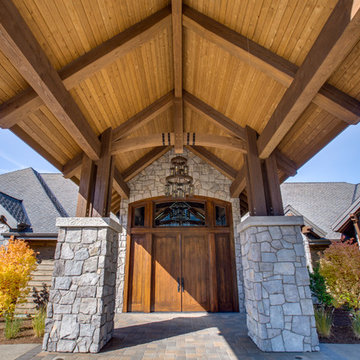
This is an example of an expansive and brown rustic two floor detached house in Portland with wood cladding, a hip roof and a shingle roof.

Design ideas for a large and brown traditional two floor brick detached house in Dallas with a hip roof and a shingle roof.
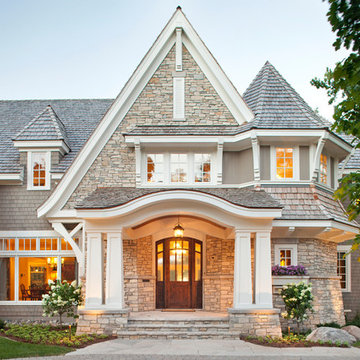
Photo of a large and beige classic two floor detached house in Minneapolis with mixed cladding, a hip roof and a shingle roof.
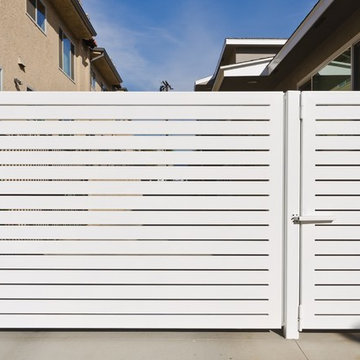
Pacific Garage Doors & Gates
Burbank & Glendale's Highly Preferred Garage Door & Gate Services
Location: North Hollywood, CA 91606
Inspiration for a large and beige contemporary render terraced house in Los Angeles with three floors, a hip roof and a shingle roof.
Inspiration for a large and beige contemporary render terraced house in Los Angeles with three floors, a hip roof and a shingle roof.

Inspiration for a large and multi-coloured modern two floor detached house in Detroit with mixed cladding, a hip roof and a shingle roof.

white house, two story house,
Inspiration for a beige and expansive classic two floor render detached house in Dallas with a hip roof and a shingle roof.
Inspiration for a beige and expansive classic two floor render detached house in Dallas with a hip roof and a shingle roof.
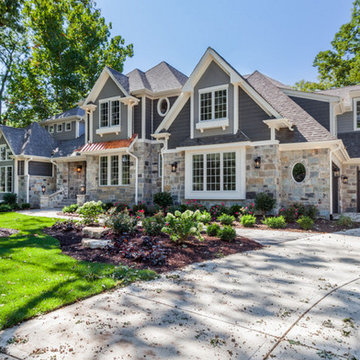
Using mixed materials creates a visually appealing elevation to this expansive home.
This is an example of a large and white traditional two floor detached house in Chicago with concrete fibreboard cladding, a hip roof and a shingle roof.
This is an example of a large and white traditional two floor detached house in Chicago with concrete fibreboard cladding, a hip roof and a shingle roof.
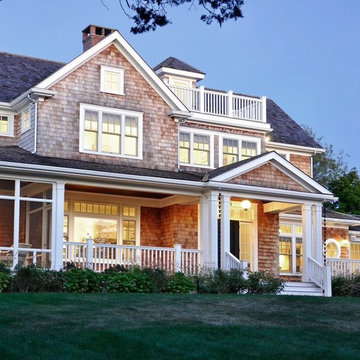
Designed to look like it’s always been there, this 4 bedroom shingle style farm house sits on a beautiful private parcel in West Falmouth. The biggest challenge for this project was to take advantage of the primary water views which in this case were in the front of the home. To accomplish this, the main entrance to the house and the outdoor entertainment spaces were all on the front of the house. A screen room resides at the intersection of the wings of the wraparound porch for evening relaxation overlooking the water. The stair to the third floor roof deck provides sweeping views of the Elizabethan Island chain and Buzzards Bay.
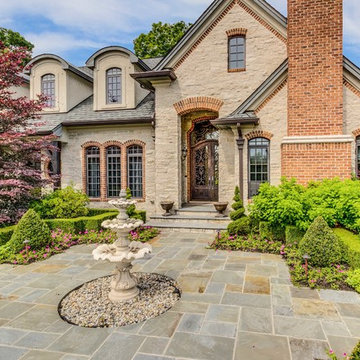
This is an example of a large and beige traditional two floor render detached house in Detroit with a hip roof and a shingle roof.

A crisp contemporary update of a classic California ranch style home started off with a more cosmetic facelift that kept many of the room functions in place. After design options were unveiled the owners gravitated toward flipping, moving and expanding rooms eventually enlarging the home by a thousand square feet. Built by Live Oak Construction, landscape design by Shades Of Green, photos by Paul Dyer Photography.
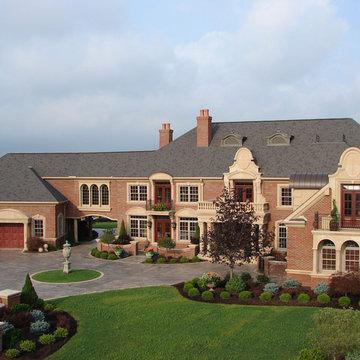
Inspiration for an expansive and red traditional brick detached house in New York with three floors, a hip roof and a shingle roof.
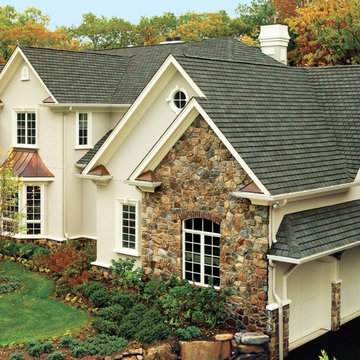
This is a beautiful GAF Slateline Emerald Green Shingle Roof.
Photo of a large and white classic two floor render detached house in Atlanta with a hip roof and a shingle roof.
Photo of a large and white classic two floor render detached house in Atlanta with a hip roof and a shingle roof.
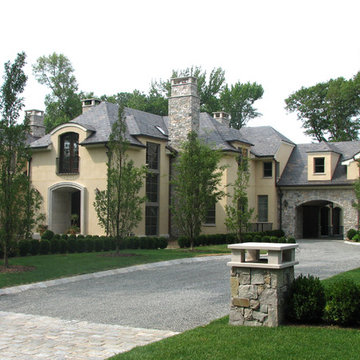
This is an example of a large and beige mediterranean two floor detached house in New York with stone cladding, a hip roof and a shingle roof.
House Exterior with a Hip Roof and a Shingle Roof Ideas and Designs
2