House Exterior with a Hip Roof and a Shingle Roof Ideas and Designs
Refine by:
Budget
Sort by:Popular Today
61 - 80 of 18,029 photos
Item 1 of 3
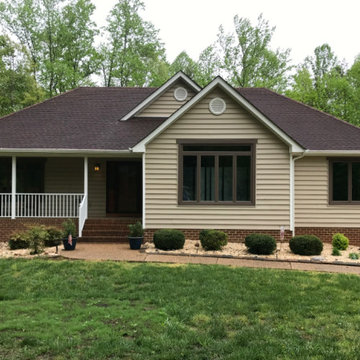
Design ideas for a medium sized and beige traditional two floor detached house in Other with vinyl cladding, a shingle roof and a hip roof.
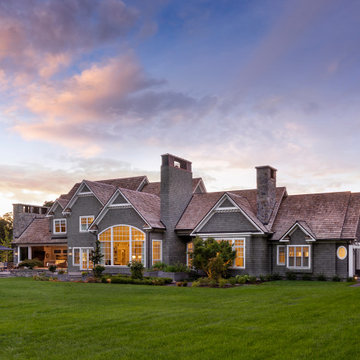
This is an example of a large and gey classic two floor detached house in Salt Lake City with a hip roof and a shingle roof.
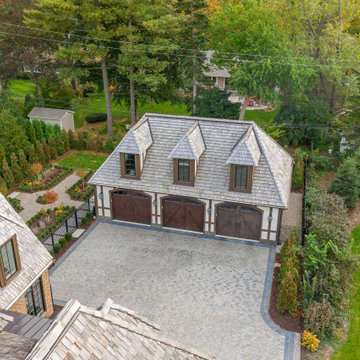
Inspiration for an expansive and beige classic two floor brick detached house in Detroit with a hip roof and a shingle roof.

This is an example of a medium sized and white modern two floor render detached house in San Francisco with a hip roof and a shingle roof.

Charming cottage featuring Winter Haven brick using Federal White mortar.
Inspiration for a white and medium sized traditional bungalow brick detached house in Other with a shingle roof and a hip roof.
Inspiration for a white and medium sized traditional bungalow brick detached house in Other with a shingle roof and a hip roof.
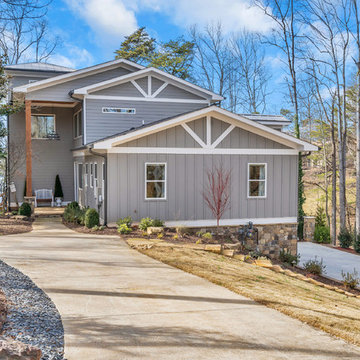
Photo of a large and gey traditional two floor detached house in Other with wood cladding, a hip roof and a shingle roof.

MAKING A STATEMENT sited on EXPANSIVE Nichols Hills lot. Worth the wait...STUNNING MASTERPIECE by Sudderth Design. ULTIMATE in LUXURY features oak hardwoods throughout, HIGH STYLE quartz and marble counters, catering kitchen, Statement gas fireplace, wine room, floor to ceiling windows, cutting-edge fixtures, ample storage, and more! Living space was made to entertain. Kitchen adjacent to spacious living leaves nothing missed...built in hutch, Top of the line appliances, pantry wall, & spacious island. Sliding doors lead to outdoor oasis. Private outdoor space complete w/pool, kitchen, fireplace, huge covered patio, & bath. Sudderth hits it home w/the master suite. Forward thinking master bedroom is simply SEXY! EXPERIENCE the master bath w/HUGE walk-in closet, built-ins galore, & laundry. Well thought out 2nd level features: OVERSIZED game room, 2 bed, 2bth, 1 half bth, Large walk-in heated & cooled storage, & laundry. A HOME WORTH DREAMING ABOUT.
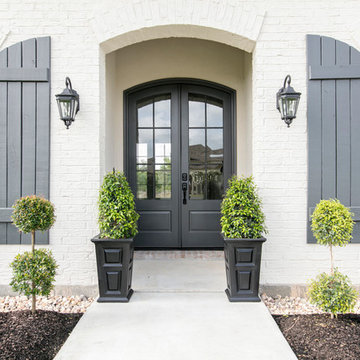
Inspiration for a medium sized and beige classic bungalow brick detached house in New Orleans with a shingle roof and a hip roof.
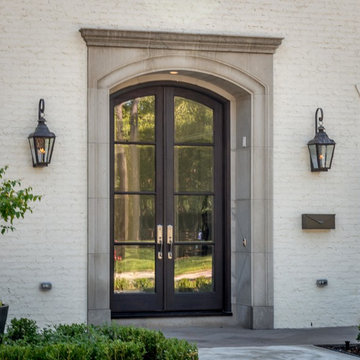
Large and beige classic two floor brick detached house in Houston with a hip roof and a shingle roof.
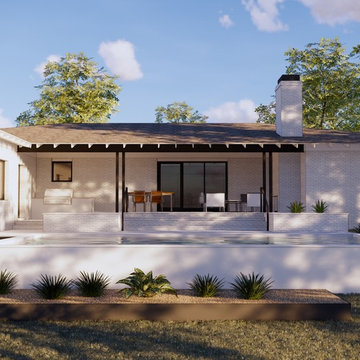
John West Stoddard & Associates
Medium sized and white classic bungalow brick detached house in Austin with a hip roof and a shingle roof.
Medium sized and white classic bungalow brick detached house in Austin with a hip roof and a shingle roof.
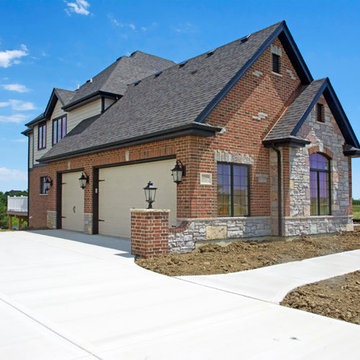
This is an example of a large and red traditional two floor brick detached house in Chicago with a hip roof and a shingle roof.

Kelly Ann Photos
Design ideas for a large and gey modern two floor detached house in Columbus with stone cladding, a hip roof and a shingle roof.
Design ideas for a large and gey modern two floor detached house in Columbus with stone cladding, a hip roof and a shingle roof.
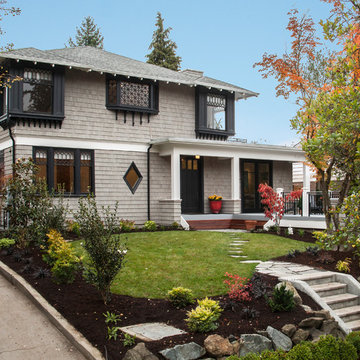
Street view from driveway entry
Inspiration for a large and gey classic two floor detached house in Seattle with wood cladding, a hip roof and a shingle roof.
Inspiration for a large and gey classic two floor detached house in Seattle with wood cladding, a hip roof and a shingle roof.

Spruce & Pine Developer
This is an example of a large and green midcentury bungalow detached house in San Francisco with wood cladding, a hip roof and a shingle roof.
This is an example of a large and green midcentury bungalow detached house in San Francisco with wood cladding, a hip roof and a shingle roof.
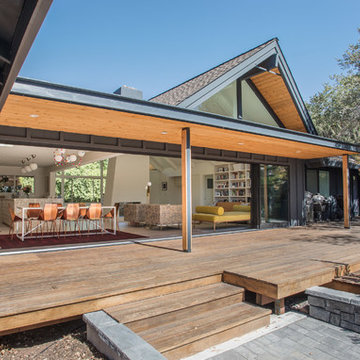
Emily Hagopian Photography
Inspiration for a black midcentury detached house in San Francisco with wood cladding, a hip roof and a shingle roof.
Inspiration for a black midcentury detached house in San Francisco with wood cladding, a hip roof and a shingle roof.
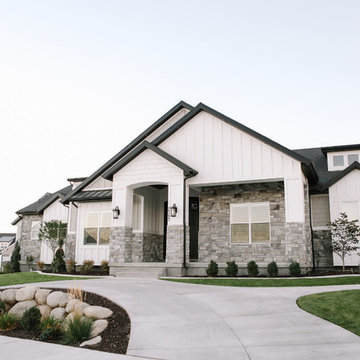
Large and white traditional two floor detached house in Salt Lake City with mixed cladding, a hip roof and a shingle roof.
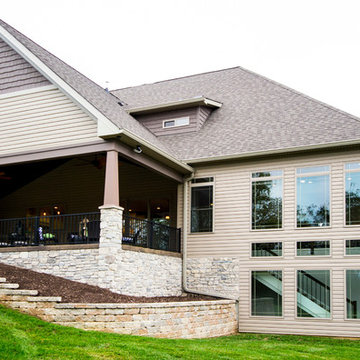
Design ideas for a large and brown classic two floor detached house in St Louis with a hip roof, a shingle roof and mixed cladding.
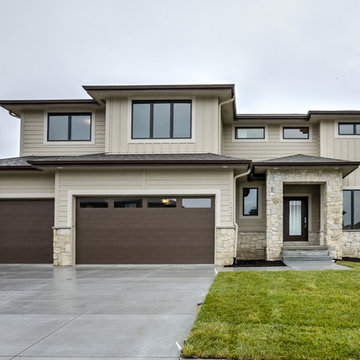
This is an example of a traditional two floor detached house in Omaha with mixed cladding, a hip roof and a shingle roof.
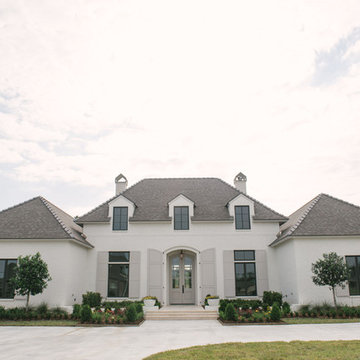
DK Hebert Photography
Photo of a large and white classic bungalow brick detached house in New Orleans with a hip roof and a shingle roof.
Photo of a large and white classic bungalow brick detached house in New Orleans with a hip roof and a shingle roof.
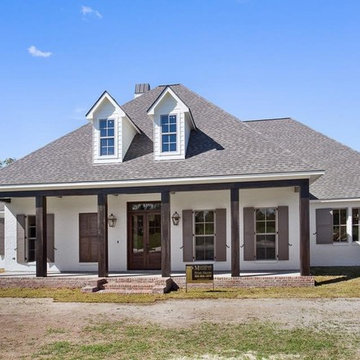
Inspiration for a medium sized and white traditional bungalow brick detached house in New Orleans with a hip roof and a shingle roof.
House Exterior with a Hip Roof and a Shingle Roof Ideas and Designs
4