House Exterior with a Mixed Material Roof and a Grey Roof Ideas and Designs
Refine by:
Budget
Sort by:Popular Today
101 - 120 of 1,151 photos
Item 1 of 3

Large and gey rustic detached house in Portland with wood cladding, a pitched roof, a mixed material roof, a grey roof and shingles.
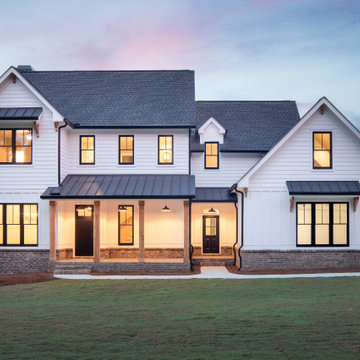
This is an example of a white country two floor detached house in Atlanta with a pitched roof, a mixed material roof, a grey roof, board and batten cladding and shiplap cladding.
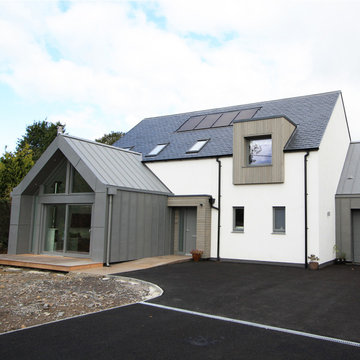
The main body of the house, running east / west with a 40 degree roof pitch, roof windows and dormers makes up the primary accommodation with a 1 & 3/4 storey massing. The garage and rear lounge create an additional wrap around form on the north east corner while the living room forms a gabled extrusion on the south face of the main body. The living area takes advantage of sunlight throughout the day thanks to a large glazed gable. This gable, along with other windows, allow light to penetrate deep into the plan throughout the year, particularly in the winter months when natural daylight is limited.
Materials are used to purposely break up the elevations and emphasise changes in use or projections from the main, white house facade. The large projections accommodating the garage and open plan living area are wrapped in Quartz Grey Zinc Standing Seam roofing and cladding which continues to wrap around the rear corner extrusion off the main building. Vertical larch cladding with mid grey vacuum coating is used to differentiate smaller projections from the main form. The principal entrance, dormers and the external wall to the rear lounge provide a contrasting break in materials between the extruded forms and the different purpose of the spaces within.
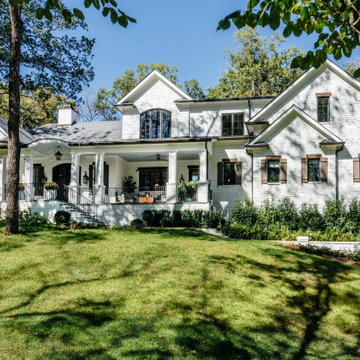
This is an example of a large and white traditional detached house in Nashville with three floors, a pitched roof, a mixed material roof and a grey roof.
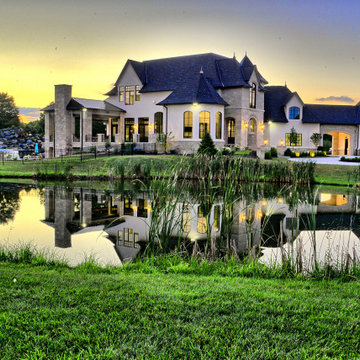
At night, this home comes alive with custom exterior lighting. A long driveway leads you to this amazing home. It features a covered and arched entry, two front turrets and a mix of stucco and stone covers the exterior. A circular drive makes access to front entry easy for your guests. The side of the home borders a beautiful and relaxing pond.
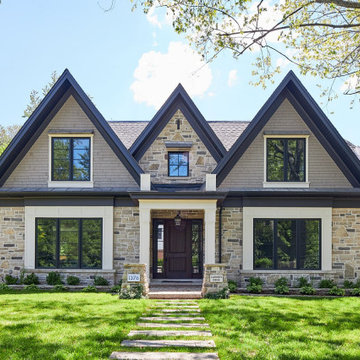
New Age Design
This is an example of a medium sized and brown classic two floor detached house in Toronto with stone cladding, a pitched roof, a mixed material roof, a grey roof and shingles.
This is an example of a medium sized and brown classic two floor detached house in Toronto with stone cladding, a pitched roof, a mixed material roof, a grey roof and shingles.
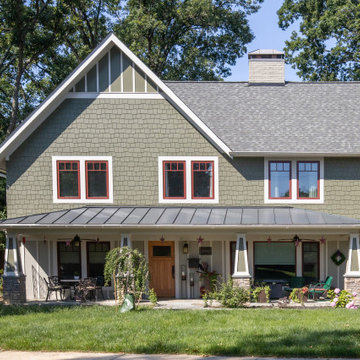
Whole-house remodel plus second story addition
This is an example of a green and medium sized traditional two floor detached house in DC Metro with mixed cladding, a mixed material roof, a grey roof and a pitched roof.
This is an example of a green and medium sized traditional two floor detached house in DC Metro with mixed cladding, a mixed material roof, a grey roof and a pitched roof.

Inspiration for an expansive and white coastal detached house in Charleston with three floors, mixed cladding, a hip roof, a mixed material roof, a grey roof and shiplap cladding.
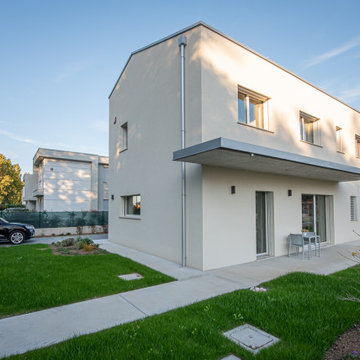
Inspiration for a medium sized and beige contemporary two floor render detached house in Other with a pitched roof, a mixed material roof and a grey roof.
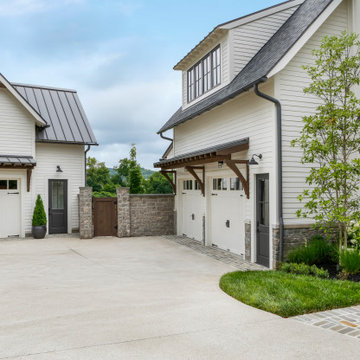
Inspiration for a large rural two floor detached house in Nashville with mixed cladding, a mixed material roof, a grey roof and board and batten cladding.
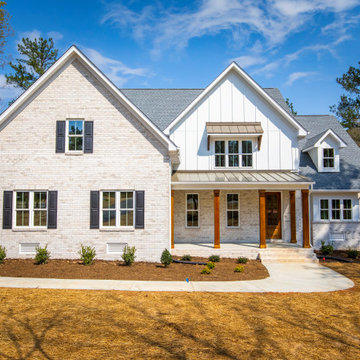
Photo of a white farmhouse two floor brick detached house in Richmond with a pitched roof, a mixed material roof, a grey roof and board and batten cladding.

Check out this sweet modern farmhouse plan! It gives you a big open floor plan and large island kitchen. Don't miss the luxurious master suite.
This is an example of a medium sized and white farmhouse bungalow detached house with wood cladding, a pitched roof, a mixed material roof, a grey roof and shiplap cladding.
This is an example of a medium sized and white farmhouse bungalow detached house with wood cladding, a pitched roof, a mixed material roof, a grey roof and shiplap cladding.
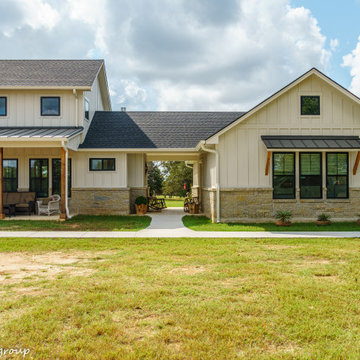
Detail of dogtrot
Inspiration for a medium sized and white rural detached house in Austin with concrete fibreboard cladding, a pitched roof, a mixed material roof, a grey roof and board and batten cladding.
Inspiration for a medium sized and white rural detached house in Austin with concrete fibreboard cladding, a pitched roof, a mixed material roof, a grey roof and board and batten cladding.
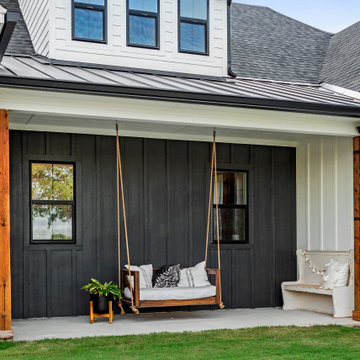
Photo of a medium sized and white country bungalow front detached house in Dallas with mixed cladding, a mixed material roof, a grey roof and board and batten cladding.
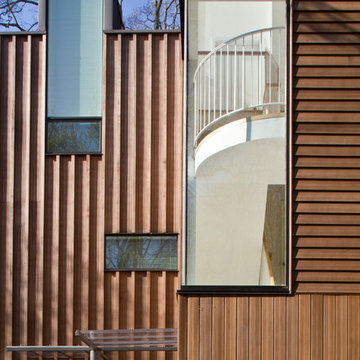
Inspiration for a medium sized and brown contemporary semi-detached house in Philadelphia with three floors, wood cladding, a flat roof, a mixed material roof, a grey roof and board and batten cladding.
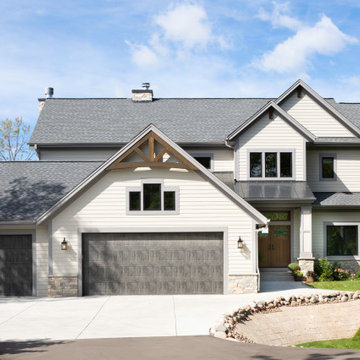
This transitional 3 story lake side home has timber accents and a pergola over the wrap around deck with a walk out covered patio to enjoy lake sunsets. Tall transom windows for open concept views and to bring in the natural light.
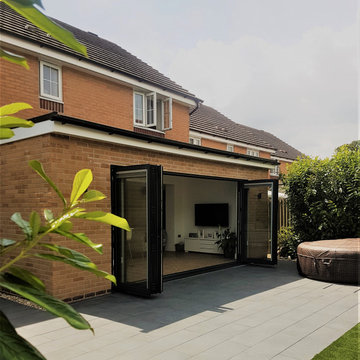
Inspiration for a medium sized contemporary bungalow brick detached house in Cardiff with an orange house, a flat roof, a mixed material roof and a grey roof.
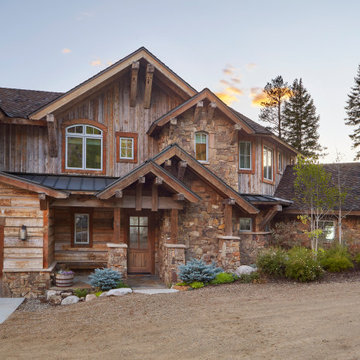
Rustic character, reclaimed siding, and barn wood make Colorado the perfect setting for this custom family home. Carefully designed to nestled into the hillside yet take full advantage of the expansive views.
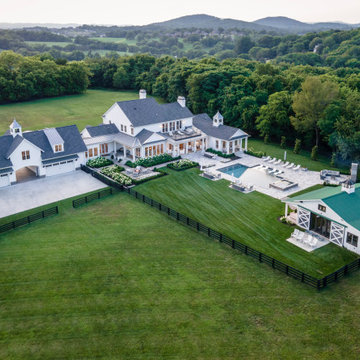
This is an example of a large and white rural two floor detached house in Nashville with mixed cladding, a pitched roof, a mixed material roof, a grey roof and board and batten cladding.
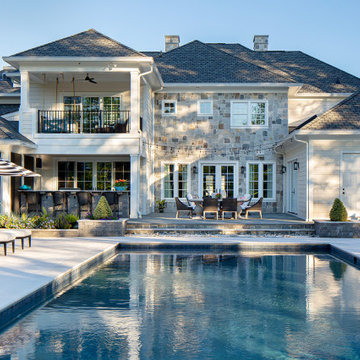
This beautiful stone comes from an area of Wisconsin very near where our client was born and raised so it held a special appeal. This gorgeous 40' pool is surrounded by various sitting areas, a line of comfy chaise lounges with patio umbrellas, an outdoor dining area, a firepit area, and an outdoor kitchen and bar. It's the perfect entertaining space!
House Exterior with a Mixed Material Roof and a Grey Roof Ideas and Designs
6