House Exterior with a Shingle Roof and a Tiled Roof Ideas and Designs
Refine by:
Budget
Sort by:Popular Today
21 - 40 of 110,843 photos
Item 1 of 3

Dark paint color and a pop of pink invite you into this families lakeside home. The cedar pergola over the garage works beautifully off the dark paint.

A uniform and cohesive look adds simplicity to the overall aesthetic, supporting the minimalist design. The A5s is Glo’s slimmest profile, allowing for more glass, less frame, and wider sightlines. The concealed hinge creates a clean interior look while also providing a more energy-efficient air-tight window. The increased performance is also seen in the triple pane glazing used in both series. The windows and doors alike provide a larger continuous thermal break, multiple air seals, high-performance spacers, Low-E glass, and argon filled glazing, with U-values as low as 0.20. Energy efficiency and effortless minimalism create a breathtaking Scandinavian-style remodel.

10K designed this new construction home for a family of four who relocated to a serene, tranquil, and heavily wooded lot in Shorewood. Careful siting of the home preserves existing trees, is sympathetic to existing topography and drainage of the site, and maximizes views from gathering spaces and bedrooms to the lake. Simple forms with a bold black exterior finish contrast the light and airy interior spaces and finishes. Sublime moments and connections to nature are created through the use of floor to ceiling windows, long axial sight lines through the house, skylights, a breezeway between buildings, and a variety of spaces for work, play, and relaxation.

Gey classic two floor detached house in Boston with a mansard roof, a shingle roof, a grey roof and shingles.
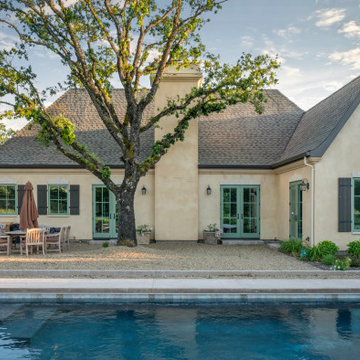
Medium sized and beige bungalow render detached house in San Francisco with a pitched roof and a shingle roof.

White rural two floor detached house in New York with a pitched roof, a shingle roof, a grey roof, board and batten cladding and shiplap cladding.

White Nucedar shingles and clapboard siding blends perfectly with a charcoal metal and shingle roof that showcases a true modern day farmhouse.
Design ideas for a medium sized and white country two floor detached house in New York with mixed cladding, a pitched roof, a shingle roof and a grey roof.
Design ideas for a medium sized and white country two floor detached house in New York with mixed cladding, a pitched roof, a shingle roof and a grey roof.

Approach to Mediterranean-style dramatic arch front entry with dark painted front door and tile roof.
Inspiration for a white mediterranean two floor detached house in Minneapolis with a hip roof, a tiled roof and a black roof.
Inspiration for a white mediterranean two floor detached house in Minneapolis with a hip roof, a tiled roof and a black roof.

This is an example of a white classic two floor detached house in DC Metro with a pitched roof and a shingle roof.

Photo of a medium sized and white classic bungalow brick detached house in Salt Lake City with a hip roof and a shingle roof.
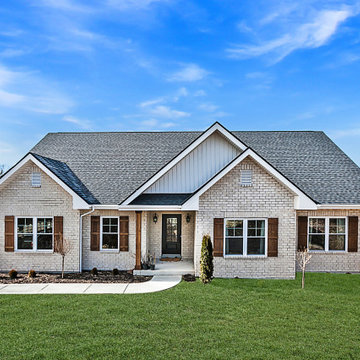
Inspiration for a small and beige bungalow brick house exterior in St Louis with a shingle roof.

Inspired by the majesty of the Northern Lights and this family's everlasting love for Disney, this home plays host to enlighteningly open vistas and playful activity. Like its namesake, the beloved Sleeping Beauty, this home embodies family, fantasy and adventure in their truest form. Visions are seldom what they seem, but this home did begin 'Once Upon a Dream'. Welcome, to The Aurora.
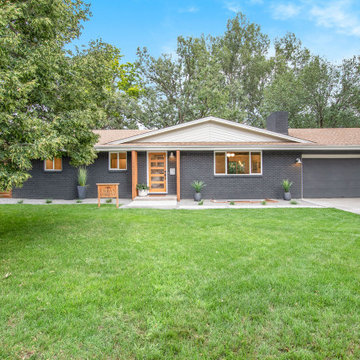
Design ideas for a medium sized and black midcentury two floor brick detached house in Denver with a pitched roof and a shingle roof.

This is an example of a multi-coloured country two floor detached house in Seattle with mixed cladding, a pitched roof and a shingle roof.
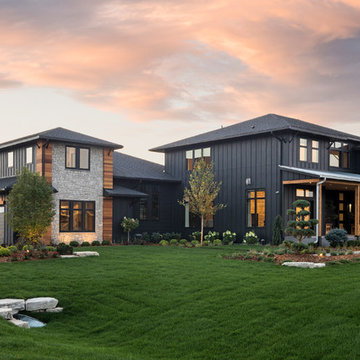
Spacecrafting
Inspiration for a black contemporary two floor detached house in Minneapolis with mixed cladding, a hip roof and a shingle roof.
Inspiration for a black contemporary two floor detached house in Minneapolis with mixed cladding, a hip roof and a shingle roof.
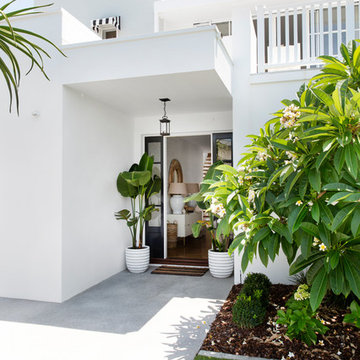
Donna Guyler Design
Design ideas for a large and white coastal detached house in Gold Coast - Tweed with concrete fibreboard cladding, a flat roof and a tiled roof.
Design ideas for a large and white coastal detached house in Gold Coast - Tweed with concrete fibreboard cladding, a flat roof and a tiled roof.

Photographer: Will Keown
This is an example of a blue and large classic two floor detached house in Other with a pitched roof and a shingle roof.
This is an example of a blue and large classic two floor detached house in Other with a pitched roof and a shingle roof.

Tom Jenkins Photography
Siding color: Sherwin Williams 7045 (Intelectual Grey)
Shutter color: Sherwin Williams 7047 (Porpoise)
Trim color: Sherwin Williams 7008 (Alabaster)
Windows: Andersen

This gorgeous modern farmhouse features hardie board board and batten siding with stunning black framed Pella windows. The soffit lighting accents each gable perfectly and creates the perfect farmhouse.
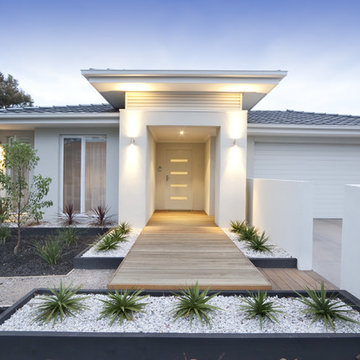
Entry Door, Sliding Glass Door, Venice, Florida
Photo of a medium sized and white contemporary bungalow render detached house in Tampa with a hip roof and a shingle roof.
Photo of a medium sized and white contemporary bungalow render detached house in Tampa with a hip roof and a shingle roof.
House Exterior with a Shingle Roof and a Tiled Roof Ideas and Designs
2