House Exterior with a Shingle Roof and a Tiled Roof Ideas and Designs
Refine by:
Budget
Sort by:Popular Today
81 - 100 of 110,843 photos
Item 1 of 3

Navy Siding/Shakes with accent stone exterior
Design ideas for a medium sized and blue bungalow detached house in New York with vinyl cladding, a pitched roof, a shingle roof and a black roof.
Design ideas for a medium sized and blue bungalow detached house in New York with vinyl cladding, a pitched roof, a shingle roof and a black roof.
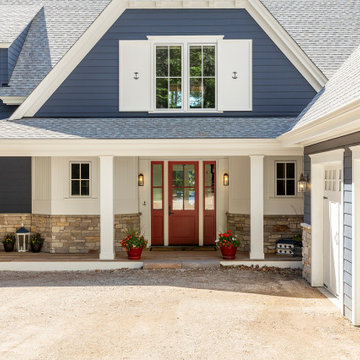
This stunning lake home had great attention to detail with vertical board and batton in the peaks, custom made anchor shutters, White Dove trim color, Hale Navy siding color, custom stone blend and custom stained cedar decking and tongue-and-groove on the porch ceiling.

A uniform and cohesive look adds simplicity to the overall aesthetic, supporting the minimalist design. The A5s is Glo’s slimmest profile, allowing for more glass, less frame, and wider sightlines. The concealed hinge creates a clean interior look while also providing a more energy-efficient air-tight window. The increased performance is also seen in the triple pane glazing used in both series. The windows and doors alike provide a larger continuous thermal break, multiple air seals, high-performance spacers, Low-E glass, and argon filled glazing, with U-values as low as 0.20. Energy efficiency and effortless minimalism create a breathtaking Scandinavian-style remodel.
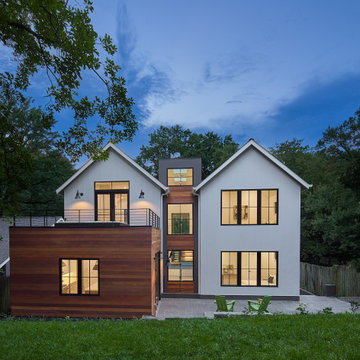
Photo of a large and white contemporary bungalow detached house in DC Metro with wood cladding, a pitched roof, a shingle roof and a black roof.
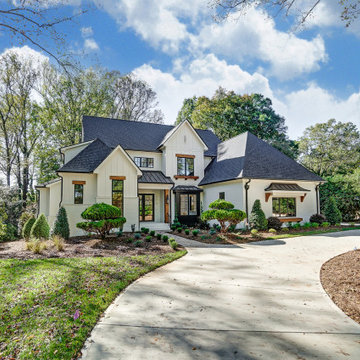
Inspiration for a large and white farmhouse two floor painted brick detached house in Charlotte with a pitched roof, a shingle roof, a black roof and board and batten cladding.

Design ideas for a large and white farmhouse two floor painted brick detached house in Charlotte with a pitched roof, a shingle roof, a black roof and board and batten cladding.

This 1970s ranch home in South East Denver was roasting in the summer and freezing in the winter. It was also time to replace the wood composite siding throughout the home. Since Colorado Siding Repair was planning to remove and replace all the siding, we proposed that we install OSB underlayment and insulation under the new siding to improve it’s heating and cooling throughout the year.
After we addressed the insulation of their home, we installed James Hardie ColorPlus® fiber cement siding in Grey Slate with Arctic White trim. James Hardie offers ColorPlus® Board & Batten. We installed Board & Batten in the front of the home and Cedarmill HardiPlank® in the back of the home. Fiber cement siding also helps improve the insulative value of any home because of the quality of the product and how durable it is against Colorado’s harsh climate.
We also installed James Hardie beaded porch panel for the ceiling above the front porch to complete this home exterior make over. We think that this 1970s ranch home looks like a dream now with the full exterior remodel. What do you think?

Inspiration for a medium sized and multi-coloured modern bungalow detached house in Minneapolis with a lean-to roof, a shingle roof, a black roof and shiplap cladding.

Large and white scandi two floor detached house in Malaga with a tiled roof and a white roof.
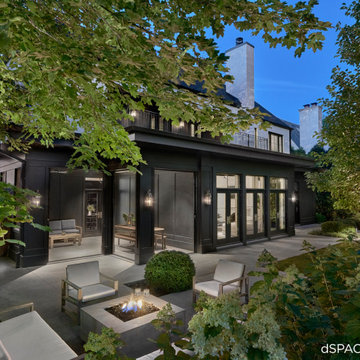
This is an example of a large classic two floor brick detached house in Chicago with a pitched roof, a shingle roof and a grey roof.

This home is the fifth residence completed by Arnold Brothers. Set on an approximately 8,417 square foot site in historic San Roque, this home has been extensively expanded, updated and remodeled. The inspiration for the newly designed home was the cottages at the San Ysidro Ranch. Combining the romance of a bygone era with the quality and attention to detail of a five-star resort, this “casita” is a blend of rustic charm with casual elegance.

Studio McGee's New McGee Home featuring Tumbled Natural Stones, Painted brick, and Lap Siding.
This is an example of a large and multi-coloured traditional two floor detached house in Salt Lake City with mixed cladding, a pitched roof, a shingle roof, a brown roof and board and batten cladding.
This is an example of a large and multi-coloured traditional two floor detached house in Salt Lake City with mixed cladding, a pitched roof, a shingle roof, a brown roof and board and batten cladding.

A bold gable sits atop a covered entry at this arts and crafts / coastal style home in Burr Ridge. Shake shingles are accented by the box bay details and gable end details. Formal paneled columns give this home a substantial base with a stone water table wrapping the house. Tall dormers extend above the roof line at the second floor for dramatic effect.

Perfect for a small rental for income or for someone in your family, this one bedroom unit features an open concept.
Design ideas for a small and white coastal bungalow tiny house in San Diego with concrete fibreboard cladding, a pitched roof, a shingle roof, a black roof and board and batten cladding.
Design ideas for a small and white coastal bungalow tiny house in San Diego with concrete fibreboard cladding, a pitched roof, a shingle roof, a black roof and board and batten cladding.

This is an example of a white traditional bungalow brick detached house in New Orleans with a flat roof, a shingle roof and a grey roof.

A nautical-inspired design with beautifully contrasting finishes and textures throughout
Photo by Ashley Avila Photography
Photo of a medium sized and gey coastal two floor detached house in Grand Rapids with a shingle roof, a pitched roof, a grey roof and shingles.
Photo of a medium sized and gey coastal two floor detached house in Grand Rapids with a shingle roof, a pitched roof, a grey roof and shingles.
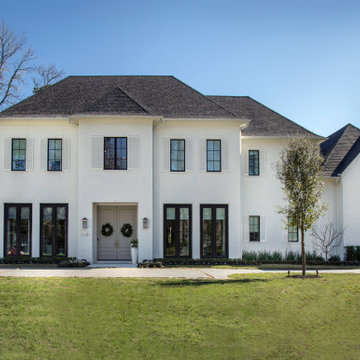
Design ideas for a white traditional two floor brick detached house in Houston with a hip roof, a shingle roof and a grey roof.
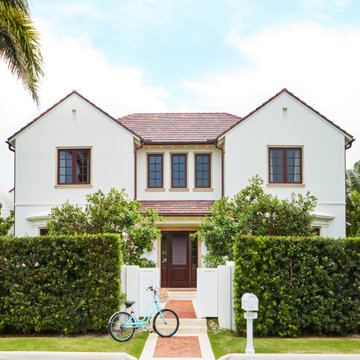
Product: LudoSlate
Color: Ebony Mist
Photo of a white mediterranean two floor detached house in Miami with a pitched roof, a tiled roof and a red roof.
Photo of a white mediterranean two floor detached house in Miami with a pitched roof, a tiled roof and a red roof.

Inspiration for a medium sized and white country two floor detached house in Other with wood cladding, a pitched roof and a shingle roof.

Expanded wrap around porch with dual columns. Bronze metal shed roof accents the rock exterior.
Inspiration for an expansive and beige coastal two floor detached house in San Francisco with concrete fibreboard cladding, a pitched roof and a shingle roof.
Inspiration for an expansive and beige coastal two floor detached house in San Francisco with concrete fibreboard cladding, a pitched roof and a shingle roof.
House Exterior with a Shingle Roof and a Tiled Roof Ideas and Designs
5