House Exterior with a Shingle Roof and a Tiled Roof Ideas and Designs
Refine by:
Budget
Sort by:Popular Today
101 - 120 of 110,843 photos
Item 1 of 3

A herringbone pattern driveway leads to the traditional shingle style beach home located on Lake Minnetonka near Minneapolis.
This is an example of a white nautical two floor detached house in Minneapolis with a pitched roof, a shingle roof, a brown roof and shingles.
This is an example of a white nautical two floor detached house in Minneapolis with a pitched roof, a shingle roof, a brown roof and shingles.

Modern front yard and exterior transformation of this ranch eichler in the Oakland Hills. The house was clad with horizontal cedar siding and painting a deep gray blue color with white trim. The landscape is mostly drought tolerant covered in extra large black slate gravel. Stamped concrete steps lead up to an oversized black front door. A redwood wall with inlay lighting serves to elegantly divide the space and provide lighting for the path.
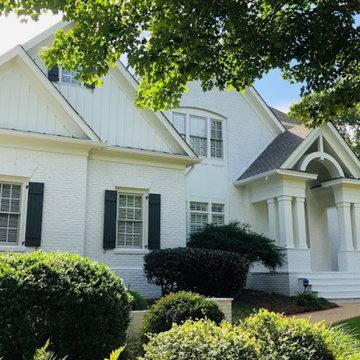
Updated this traditional home with PAINT!!
This is an example of a large and white classic brick detached house in Atlanta with three floors, a mansard roof and a shingle roof.
This is an example of a large and white classic brick detached house in Atlanta with three floors, a mansard roof and a shingle roof.
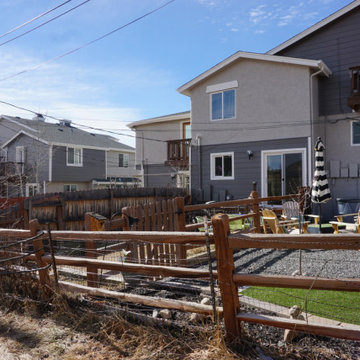
Inspiration for a medium sized and gey contemporary terraced house in Denver with three floors, concrete fibreboard cladding, a pitched roof and a shingle roof.

Builder: JR Maxwell
Photography: Juan Vidal
Inspiration for a white rural two floor detached house in Philadelphia with a shingle roof, a black roof and board and batten cladding.
Inspiration for a white rural two floor detached house in Philadelphia with a shingle roof, a black roof and board and batten cladding.

Inspiration for a red traditional two floor brick detached house in Other with a pitched roof, a shingle roof and a grey roof.

This is an example of an expansive and multi-coloured mediterranean two floor detached house in Orlando with mixed cladding, a tiled roof and a brown roof.
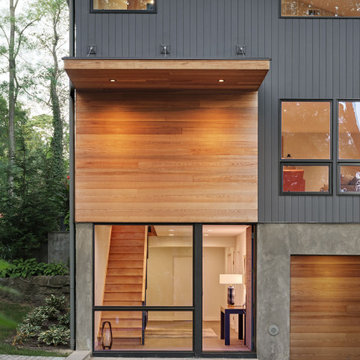
View of the wood-clad entrance.
Inspiration for a medium sized and gey contemporary two floor detached house in New York with wood cladding, a hip roof and a shingle roof.
Inspiration for a medium sized and gey contemporary two floor detached house in New York with wood cladding, a hip roof and a shingle roof.

Inspiration for a small and brown rustic two floor detached house in Minneapolis with wood cladding, a pitched roof and a shingle roof.

Inspiration for a large and brown rustic detached house in Salt Lake City with three floors, mixed cladding, a pitched roof and a shingle roof.
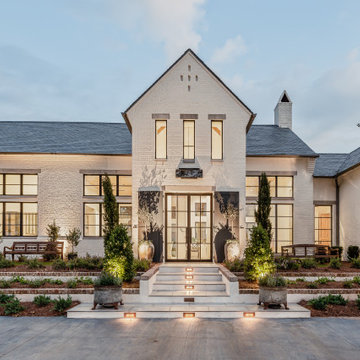
Photo of a large and white classic two floor brick detached house in Other with a pitched roof and a shingle roof.
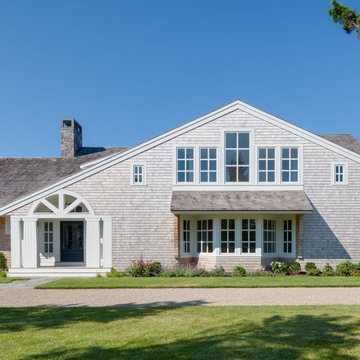
Arrowhead Point is a classic Shingle Style home located on a peninsula with vast views of the surrounding cove and the ocean beyond. The dominant gable and entry way greet passersby and welcome visitors to the seaside home. The entry, framed by flattened columns, is purposefully situated to the side, helping to integrate the master bedroom wing and the horizontality of the house. Upon entering, the commanding water view is immediately visible. As dynamic as the vistas, is the design of the house itself.
PSD Scope Of Work: Architecture, Landscape Architecture, Construction,
Living Space: 3,869ft² |
Photography: Brian Vanden Brink |
Portfolio: https://www.psdab.com/portfolio/arrowhead-point
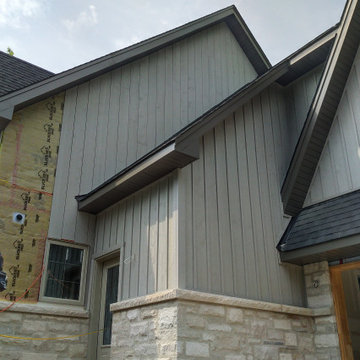
Traditional and rustic Maibec siding will lend organic beauty and warmth to any architectural style! This custom home has Board & Batten Maibec siding in Ocean Spray! Soffit, fascia and eavestrough in Granite really finishes off this outstanding home!
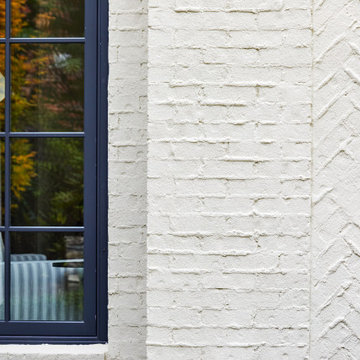
Large and white brick detached house in DC Metro with three floors, a pitched roof and a shingle roof.
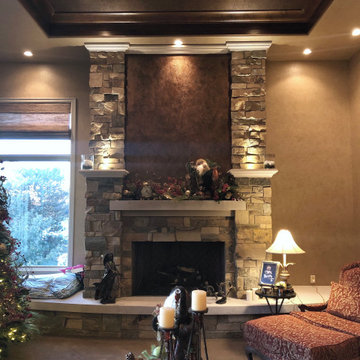
Built by ADC Homes
Interiors Joan & Associates - Beth Settles
This is an example of a medium sized and beige mediterranean bungalow detached house in Omaha with stone cladding, a hip roof and a tiled roof.
This is an example of a medium sized and beige mediterranean bungalow detached house in Omaha with stone cladding, a hip roof and a tiled roof.
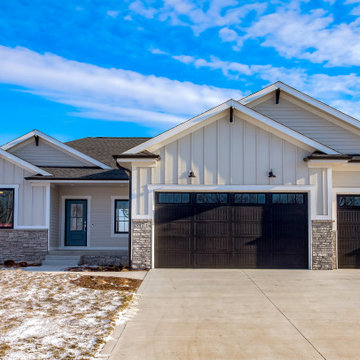
Design ideas for a medium sized and white country bungalow detached house in Other with wood cladding, a pitched roof and a shingle roof.
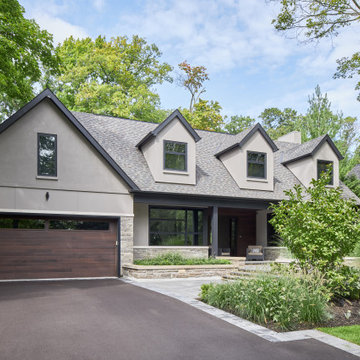
Design ideas for a gey traditional render detached house in Toronto with a pitched roof and a shingle roof.
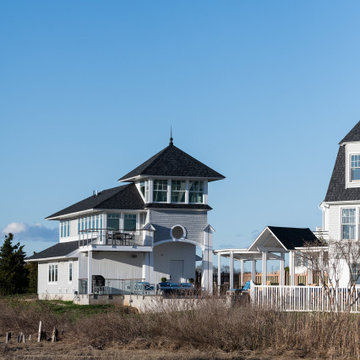
Design ideas for a large and white nautical detached house in Bridgeport with three floors, wood cladding, a hip roof and a shingle roof.
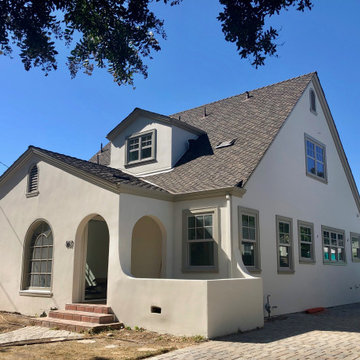
Inspiration for a medium sized and beige traditional bungalow render detached house in San Francisco with a pitched roof and a shingle roof.
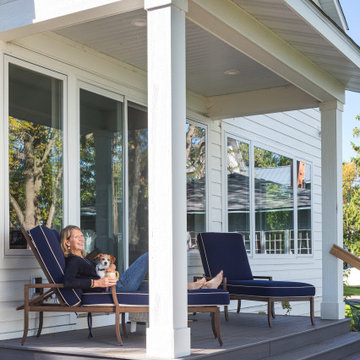
Life is good when you get to relax overlooking a Minnesota lake. Our AMEK design and build team created a layout for optimizing lake life whether outdoors or indoors. Photo by Jim Kruger, LandMark 2019
House Exterior with a Shingle Roof and a Tiled Roof Ideas and Designs
6