House Exterior with a Tiled Roof and Board and Batten Cladding Ideas and Designs
Refine by:
Budget
Sort by:Popular Today
21 - 40 of 330 photos
Item 1 of 3
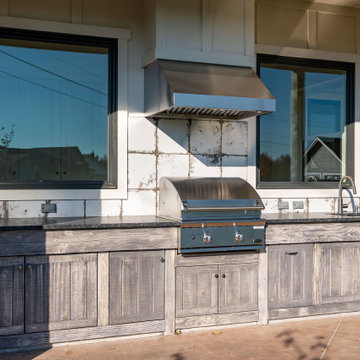
Custom Built home designed to fit on an undesirable lot provided a great opportunity to think outside of the box with the option of one grand outdoor living space or a traditional front and back yard with no connection. We chose to make it GRAND! Large yard with flowing concrete floors from interior to the exterior with covered patio, and large outdoor kitchen.
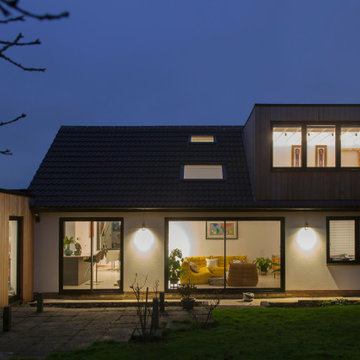
external view of bungalow conversion
Photo of a medium sized contemporary two floor rear house exterior in London with wood cladding, a pitched roof, a tiled roof and board and batten cladding.
Photo of a medium sized contemporary two floor rear house exterior in London with wood cladding, a pitched roof, a tiled roof and board and batten cladding.
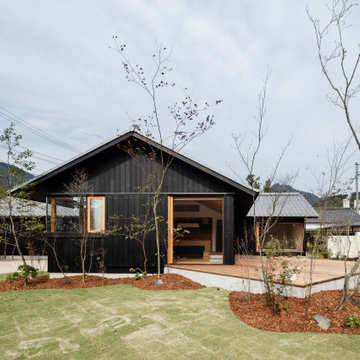
This is an example of a large and black bungalow detached house in Other with wood cladding, a pitched roof, a tiled roof, a black roof and board and batten cladding.
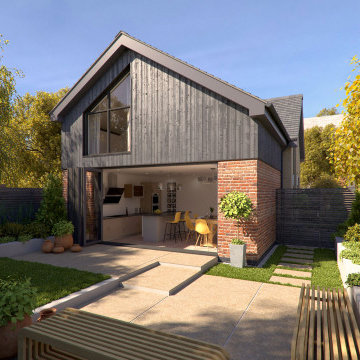
To the rear of the house is a dinind kitchen that opens up fully to the rear garden with the master bedroom above, benefiting from a large feature glazed unit set within the dark timber cladding.
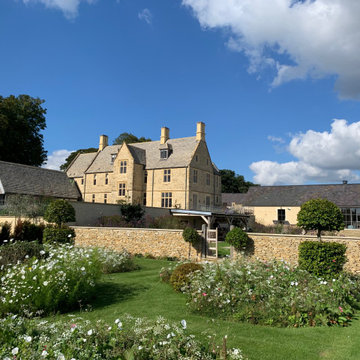
Overall view of the south front, extension, and poolhouse - from the terraced gardens..
Large and brown country rear detached house in Oxfordshire with three floors, stone cladding, a pitched roof, a tiled roof, a brown roof and board and batten cladding.
Large and brown country rear detached house in Oxfordshire with three floors, stone cladding, a pitched roof, a tiled roof, a brown roof and board and batten cladding.

Hochwertige HPL-Fassadenplatten, in diesem Fall von der Fa. Trespa, ermöglichen Farbergänzungen an den Außenflächen. Hier wird der Eingangsbereich betont. Zwei weitere Betonungen an diesem Einfamilienhaus erfolgen an der Gaube und am hinteren Erker. Fensterfarbton und Fugenfarbe sind auf die Farbgebung abgestimmt.
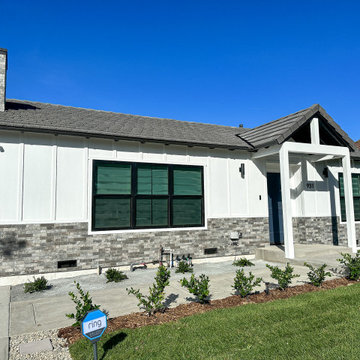
In particular, note the brand-new garden path and driveway. Gone are the worn-out paths and aged concrete; in their place is a striking concrete design that redefines this home's grand entrance.
The fresh, meticulously designed garden path is an elegant invitation, guiding you toward the modern front door. It complements the new facade and adds a touch of sophistication to the overall look.
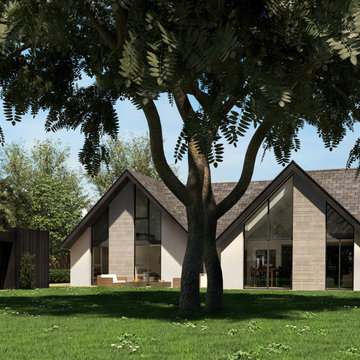
This project is a substantial remodel and refurbishment of an existing dormer bungalow. The existing building suffers from a dated aesthetic as well as disjointed layout, making it unsuited to modern day family living.
The scheme is a carefully considered modernisation within a sensitive greenbelt location. Despite tight planning rules given where it is situated, the scheme represents a dramatic departure from the existing property.
Group D has navigated the scheme through an extensive planning process, successfully achieving planning approval and has since been appointed to take the project through to construction.
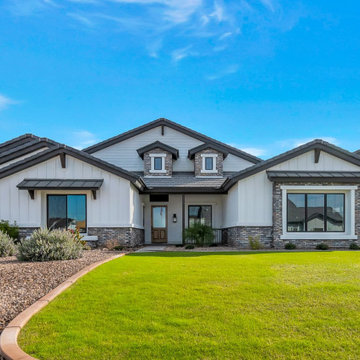
Large and white rural bungalow brick detached house in Phoenix with a flat roof, a tiled roof, a black roof and board and batten cladding.
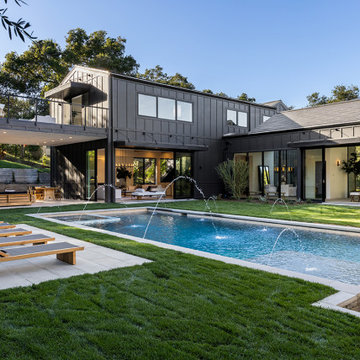
Inspiration for a large and gey contemporary two floor detached house in Santa Barbara with concrete fibreboard cladding, a pitched roof, a tiled roof, a grey roof and board and batten cladding.
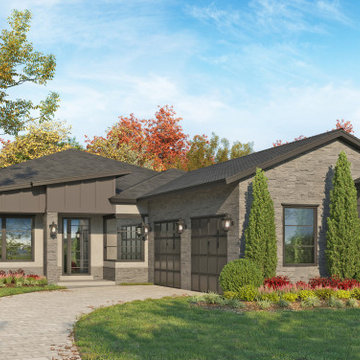
This modern Craftsman home puts a contemporary flare to is traditional style. Square columns support a bumped out entry with shed roofs cascading to one side. The roof line is a modern style of colliding geometric shapes. The overall effect is bold diagonals, counterpointed shapes, with multiple massing. The emphasis is on views everywhere in this home.
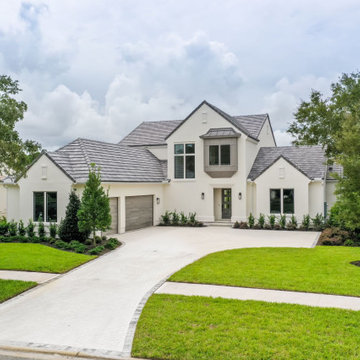
DreamDesign®49 is a modern lakefront Anglo-Caribbean style home in prestigious Pablo Creek Reserve. The 4,352 SF plan features five bedrooms and six baths, with the master suite and a guest suite on the first floor. Most rooms in the house feature lake views. The open-concept plan features a beamed great room with fireplace, kitchen with stacked cabinets, California island and Thermador appliances, and a working pantry with additional storage. A unique feature is the double staircase leading up to a reading nook overlooking the foyer. The large master suite features James Martin vanities, free standing tub, huge drive-through shower and separate dressing area. Upstairs, three bedrooms are off a large game room with wet bar and balcony with gorgeous views. An outdoor kitchen and pool make this home an entertainer's dream.

Medium sized and black contemporary two floor terraced house in Other with wood cladding, a pitched roof, a tiled roof, a black roof and board and batten cladding.
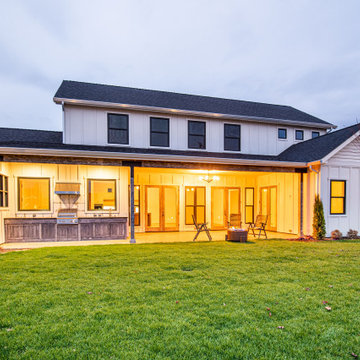
Custom Built home designed to fit on an undesirable lot provided a great opportunity to think outside of the box with the option of one grand outdoor living space or a traditional front and back yard with no connection. We chose to make it GRAND! Large yard with flowing concrete floors from interior to the exterior with covered patio, and large outdoor kitchen.
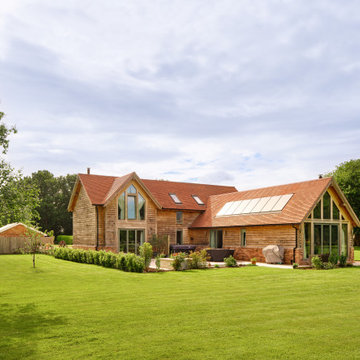
This is an example of a medium sized two floor front house exterior in Hampshire with wood cladding, a pitched roof, a tiled roof, a red roof and board and batten cladding.

The brief for redesigning this oak-framed, three-bay garage was for a self-contained, fully equipped annex for a
couple that felt practical, yet distinctive and luxurious. The answer was to use one ’bay’ for the double bedroom with full wall height storage and
ensuite with a generous shower, and then use the other two bays for the open plan dining and living areas. The original wooden beams and oak
workspaces sit alongside cobalt blue walls and blinds with industrial style lighting and shelving.
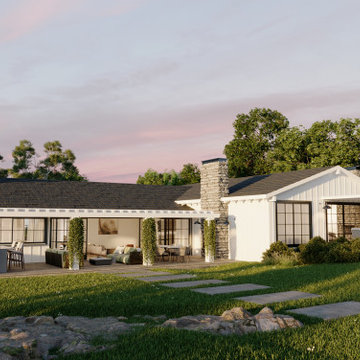
Glass sliding doors open the central kitchen, dining, and living room to the outdoor oasis. Showing an al-fresco cooking and dining area, as well as the primary bedroom's private outdoor area.
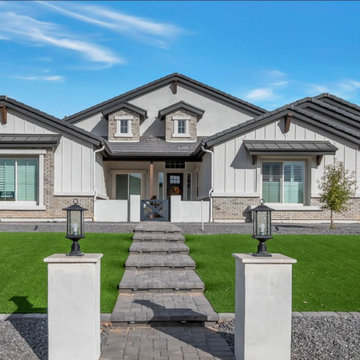
Arizona Farmhouse Architecture
Inspiration for a large and beige farmhouse bungalow render detached house in Phoenix with a pitched roof, a tiled roof, a grey roof and board and batten cladding.
Inspiration for a large and beige farmhouse bungalow render detached house in Phoenix with a pitched roof, a tiled roof, a grey roof and board and batten cladding.
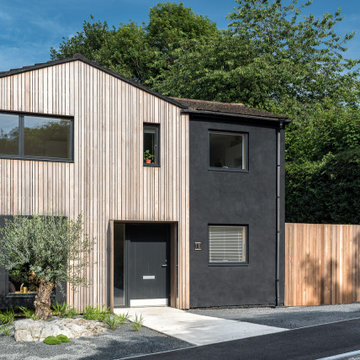
Exterior of a 1960s detached house, remodelled with cedar cladding and black render
Inspiration for a medium sized and brown scandinavian two floor front house exterior in Surrey with wood cladding, a pitched roof, a tiled roof, a red roof and board and batten cladding.
Inspiration for a medium sized and brown scandinavian two floor front house exterior in Surrey with wood cladding, a pitched roof, a tiled roof, a red roof and board and batten cladding.
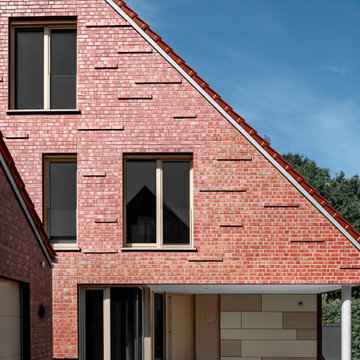
Da das Grundstück diagonal erschlossen wird, stößt die Zuwegung diagonal auf den Hauskörper. Diese Diagonale wird im Grundriss aufgenommen und bildet so interessante Raumzuschnitte.
House Exterior with a Tiled Roof and Board and Batten Cladding Ideas and Designs
2