House Exterior with Concrete Fibreboard Cladding and a Black Roof Ideas and Designs
Refine by:
Budget
Sort by:Popular Today
21 - 40 of 1,542 photos
Item 1 of 3
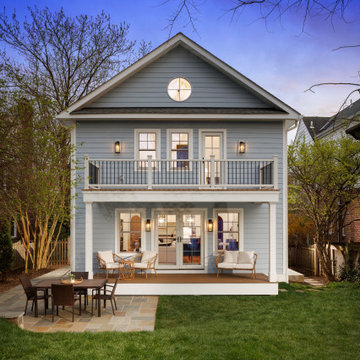
Gey classic two floor detached house in DC Metro with concrete fibreboard cladding, a pitched roof, a shingle roof, a black roof and shiplap cladding.
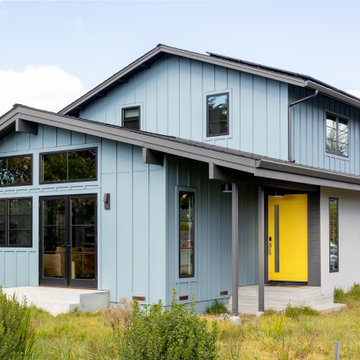
Board and Batten Hardy siding pairs with black Marvin Windows to create a stunning renovation. The renovation includes a second story addition to increase the size and function of the home.
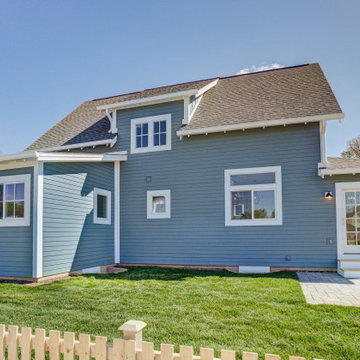
Designed by renowned architect Ross Chapin, the Madison Cottage Home is the epitome of cottage comfort. This three-bedroom, two-bath cottage features an open floorplan connecting the kitchen, dining, and living spaces.
Functioning as a semi-private outdoor room, the front porch is the perfect spot to read a book, catch up with neighbors, or enjoy a family dinner.
Upstairs you'll find two additional bedrooms with large walk-in closets, vaulted ceilings, and oodles of natural light pouring through oversized windows and skylights.

The two-story house consists of a high ceiling that gives the whole place a lighter feel. The client envisioned a coastal home that complements well to the water view and provides the full potential the slot has to offer.
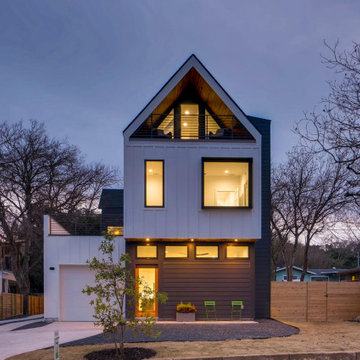
Small and white modern detached house in Austin with three floors, concrete fibreboard cladding, a pitched roof, a shingle roof, a black roof and board and batten cladding.
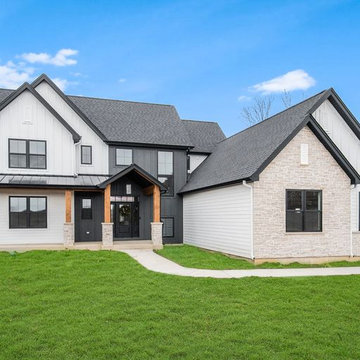
Design ideas for a white country two floor detached house in Chicago with concrete fibreboard cladding, a pitched roof, a shingle roof, a black roof and board and batten cladding.
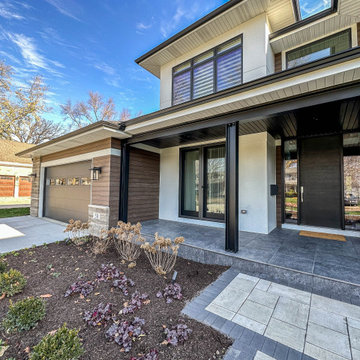
This is an example of a large and white modern two floor detached house in Chicago with concrete fibreboard cladding, a shingle roof and a black roof.
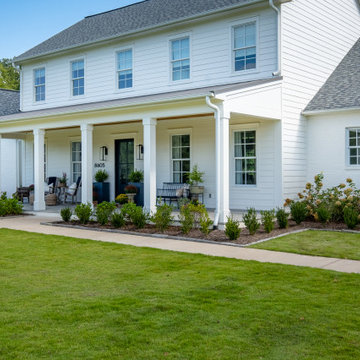
Large traditional two floor detached house in Little Rock with concrete fibreboard cladding, a metal roof and a black roof.
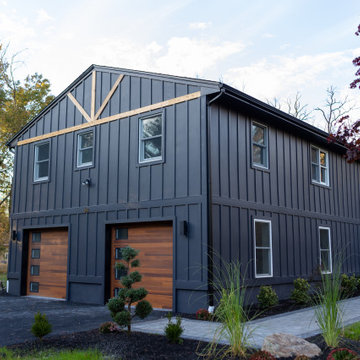
James Hardie board and batten exterior.
Design ideas for a large and black two floor detached house in Philadelphia with concrete fibreboard cladding, a pitched roof, a shingle roof, a black roof and board and batten cladding.
Design ideas for a large and black two floor detached house in Philadelphia with concrete fibreboard cladding, a pitched roof, a shingle roof, a black roof and board and batten cladding.
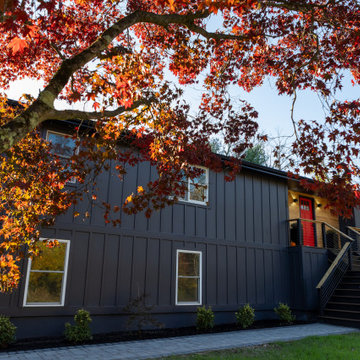
James Hardie board and batten exterior.
Design ideas for a large and black two floor detached house in Philadelphia with concrete fibreboard cladding, a pitched roof, a shingle roof, a black roof and board and batten cladding.
Design ideas for a large and black two floor detached house in Philadelphia with concrete fibreboard cladding, a pitched roof, a shingle roof, a black roof and board and batten cladding.

Exterior is done in a board and batten with stone accents. The color is Sherwin Williams Tricorn Black. The exterior lighting is black with copper accents. Some lights are bronze. Roofing is asphalt shingles.

Inspiration for a medium sized and white country bungalow detached house in Atlanta with concrete fibreboard cladding, a pitched roof, a shingle roof, a black roof and board and batten cladding.
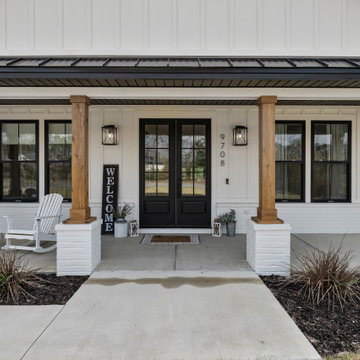
This beautiful custom home is in the gated community of Cedar Creek at Deerpoint Lake.
Medium sized and white country bungalow detached house in Other with concrete fibreboard cladding, a hip roof, a shingle roof, a black roof and board and batten cladding.
Medium sized and white country bungalow detached house in Other with concrete fibreboard cladding, a hip roof, a shingle roof, a black roof and board and batten cladding.
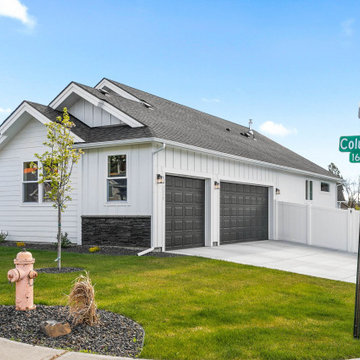
White exterior with black stone and a side entry 3 car garage
Design ideas for a medium sized and white country bungalow detached house with concrete fibreboard cladding, a pitched roof, a shingle roof, a black roof and board and batten cladding.
Design ideas for a medium sized and white country bungalow detached house with concrete fibreboard cladding, a pitched roof, a shingle roof, a black roof and board and batten cladding.
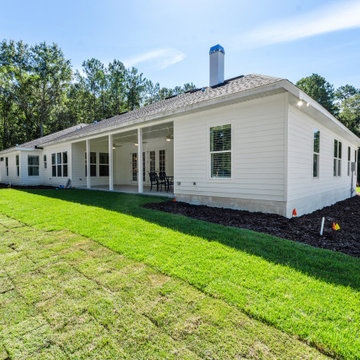
This is an example of a medium sized and white rural bungalow detached house in Other with concrete fibreboard cladding, a hip roof, a shingle roof, a black roof and shiplap cladding.

A combination of white-yellow siding made from Hardie fiber cement creates visual connections between spaces giving us a good daylighting channeling such youthful freshness and joy!
.
.
#homerenovation #whitehome #homeexterior #homebuild #exteriorrenovation #fibercement #exteriorhome #whiteexterior #exteriorsiding #fibrecement#timelesshome #renovation #build #timeless #exterior #fiber #cement #fibre #siding #hardie #homebuilder #newbuildhome #homerenovations #homebuilding #customhomebuilder #homebuilders #finehomebuilding #buildingahome #newhomebuilder

This project started as a cramped cape with little character and extreme water damage, but over the course of several months, it was transformed into a striking modern home with all the bells and whistles. Being just a short walk from Mackworth Island, the homeowner wanted to capitalize on the excellent location, so everything on the exterior and interior was replaced and upgraded. Walls were torn down on the first floor to make the kitchen, dining, and living areas more open to one another. A large dormer was added to the entire back of the house to increase the ceiling height in both bedrooms and create a more functional space. The completed home marries great function and design with efficiency and adds a little boldness to the neighborhood. Design by Tyler Karu Design + Interiors. Photography by Erin Little.
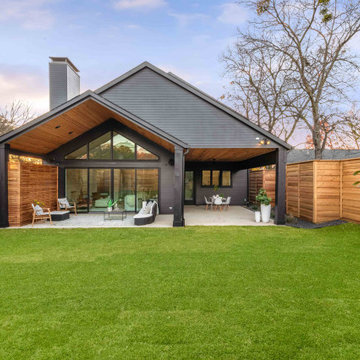
Unique, modern custom home in East Dallas.
Inspiration for a large and black coastal two floor detached house in Dallas with concrete fibreboard cladding, a pitched roof, a shingle roof, a black roof and shiplap cladding.
Inspiration for a large and black coastal two floor detached house in Dallas with concrete fibreboard cladding, a pitched roof, a shingle roof, a black roof and shiplap cladding.
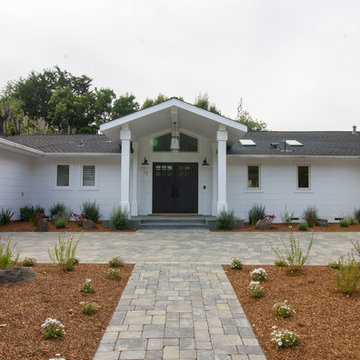
Medium sized and white modern bungalow front detached house in San Francisco with concrete fibreboard cladding, a hip roof, a shingle roof and a black roof.

Photo of a large and black contemporary bungalow detached house in Geelong with concrete fibreboard cladding, a pitched roof, a metal roof and a black roof.
House Exterior with Concrete Fibreboard Cladding and a Black Roof Ideas and Designs
2