House Exterior with Concrete Fibreboard Cladding and a Black Roof Ideas and Designs
Refine by:
Budget
Sort by:Popular Today
61 - 80 of 1,542 photos
Item 1 of 3

James Hardie smooth lap siding, with Fiberon Promenade accent, Clopay black modern steel door with Cultured Stone Pro Fit Ledgestone in Platinum
Medium sized and black modern bungalow detached house in Portland with concrete fibreboard cladding, a lean-to roof, a mixed material roof and a black roof.
Medium sized and black modern bungalow detached house in Portland with concrete fibreboard cladding, a lean-to roof, a mixed material roof and a black roof.

Photo by Roehner + Ryan
This is an example of a medium sized and black farmhouse bungalow detached house in Phoenix with concrete fibreboard cladding, a pitched roof, a metal roof, a black roof and board and batten cladding.
This is an example of a medium sized and black farmhouse bungalow detached house in Phoenix with concrete fibreboard cladding, a pitched roof, a metal roof, a black roof and board and batten cladding.

Classic lake home architecture that's open and inviting. Beautiful views up the driveway with all the rooms getting lake views on the southern side (lake).

This is an example of a large and white two floor detached house in Chicago with concrete fibreboard cladding, a hip roof, a mixed material roof, a black roof and shingles.

This project started as a cramped cape with little character and extreme water damage, but over the course of several months, it was transformed into a striking modern home with all the bells and whistles. Being just a short walk from Mackworth Island, the homeowner wanted to capitalize on the excellent location, so everything on the exterior and interior was replaced and upgraded. Walls were torn down on the first floor to make the kitchen, dining, and living areas more open to one another. A large dormer was added to the entire back of the house to increase the ceiling height in both bedrooms and create a more functional space. The completed home marries great function and design with efficiency and adds a little boldness to the neighborhood. Design by Tyler Karu Design + Interiors. Photography by Erin Little.
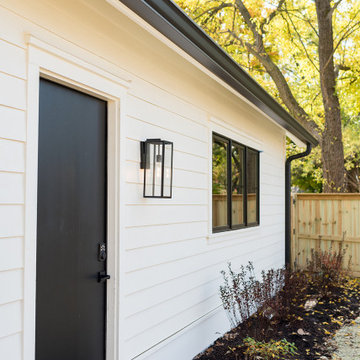
Inspiration for a white modern two floor detached house in Indianapolis with concrete fibreboard cladding, a pitched roof, a mixed material roof, a black roof and shiplap cladding.
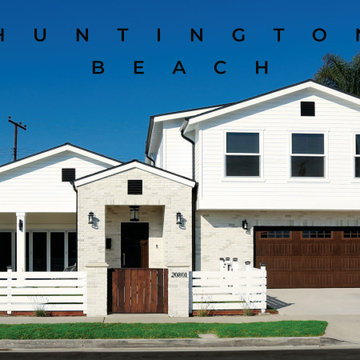
Beautiful American Farmhouse addition and remodel in Huntington Beach, CA. The contemporary white exterior has horizontal lap siding and white brick cladding with black finished vents, gutters, and chimney hood. The covered patio contains a stone pizza oven (gas and/or electric powered), with brick facing. A luxurious La Cantina patio door opens to the front yard, which has a custom putting green (shown in other photos more clearly). The fence and gates are made from cedar; the fence painted white and the gates are stained to match the wooden garage door with windows.
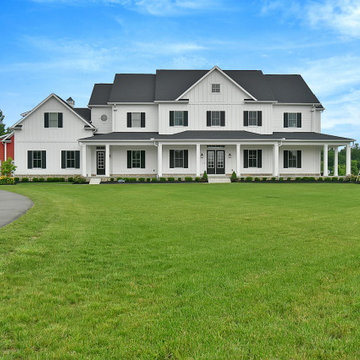
Inspiration for a white farmhouse two floor detached house in Columbus with concrete fibreboard cladding, a shingle roof, a black roof and board and batten cladding.

Modern Rustic Swan Valley home combines rock with thick mortar lines, black siding, soffit and fascia, and wood beams with copper lighting.
Design ideas for a large and black classic detached house in Other with concrete fibreboard cladding, a pitched roof, a shingle roof, a black roof and board and batten cladding.
Design ideas for a large and black classic detached house in Other with concrete fibreboard cladding, a pitched roof, a shingle roof, a black roof and board and batten cladding.
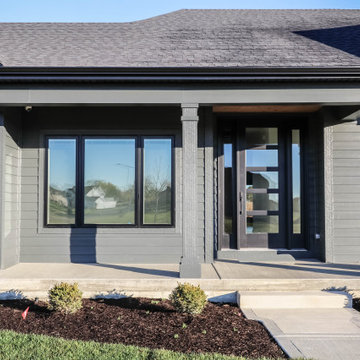
Design ideas for a black modern bungalow detached house in Chicago with concrete fibreboard cladding, a shingle roof, a black roof and board and batten cladding.

Front exterior at dusk
Inspiration for a medium sized and gey classic detached house in Boston with three floors, concrete fibreboard cladding, a pitched roof, a shingle roof, a black roof and shiplap cladding.
Inspiration for a medium sized and gey classic detached house in Boston with three floors, concrete fibreboard cladding, a pitched roof, a shingle roof, a black roof and shiplap cladding.

At Studio Shed, we provide end-to-end design, manufacturing, and installation of accessory dwelling units and interiors with our Summit Series model. Our turnkey interior packages allow you to skip the lengthy back-and-forth of a traditional design process without compromising your unique vision!
Featured Studio Shed:
• 20x30 Summit Series
• Volcano Gray Lap Siding
• Timber Bark Doors
• Panda Gray Soffits
• Dark Bronze Aluminum
• Lifestyle Interior Package
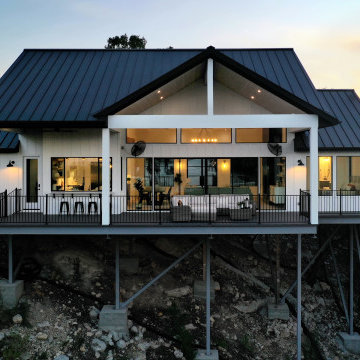
Inspiration for a medium sized and white farmhouse bungalow detached house in Austin with concrete fibreboard cladding, a pitched roof, a metal roof, a black roof and board and batten cladding.
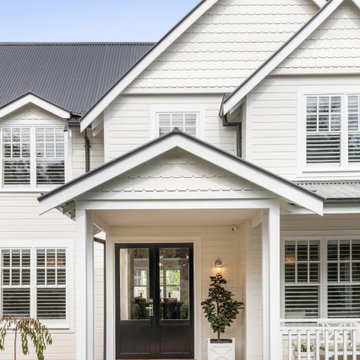
Weatherboard home new build by Jigsaw Projects. This home is a white weatherboard character home.
Design ideas for a large and white two floor detached house in Melbourne with concrete fibreboard cladding, a pitched roof, a metal roof, a black roof and shingles.
Design ideas for a large and white two floor detached house in Melbourne with concrete fibreboard cladding, a pitched roof, a metal roof, a black roof and shingles.

Large and beige rustic bungalow detached house in Other with concrete fibreboard cladding, a pitched roof, a mixed material roof, a black roof and shiplap cladding.

Inspiration for a small scandinavian two floor tiny house in Seattle with concrete fibreboard cladding, a pitched roof, a shingle roof and a black roof.
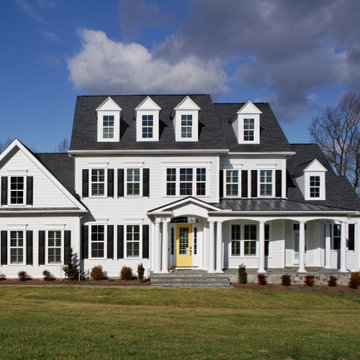
Inspiration for a white and large classic detached house in DC Metro with a pitched roof, a black roof, shiplap cladding, three floors, concrete fibreboard cladding and a shingle roof.

This well lit Gambrel home in Needham, MA, proves you can have it all- looks and low maintenance! This home has white Hardie Plank shakes and a blue granite front steps. BDW Photography
Large traditional white two-story concrete fiberboard house exterior idea in Boston with a gambrel roof and a shingle roof
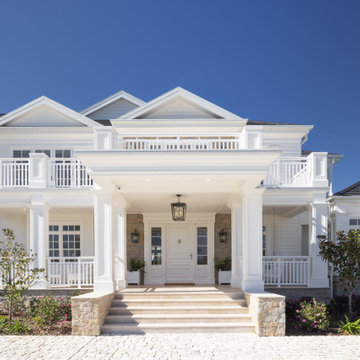
The Estate by Build Prestige Homes is a grand acreage property featuring a magnificent, impressively built main residence, pool house, guest house and tennis pavilion all custom designed and quality constructed by Build Prestige Homes, specifically for our wonderful client.
Set on 14 acres of private countryside, the result is an impressive, palatial, classic American style estate that is expansive in space, rich in detailing and features glamourous, traditional interior fittings. All of the finishes, selections, features and design detail was specified and carefully selected by Build Prestige Homes in consultation with our client to curate a timeless, relaxed elegance throughout this home and property.
Build Prestige Homes oriented and designed the home to ensure the main living area, kitchen, covered alfresco areas and master bedroom benefitted from the warm, beautiful morning sun and ideal aspects of the property. Build Prestige Homes detailed and specified expansive, high quality timber bi-fold doors and windows to take advantage of the property including the views across the manicured grass and gardens facing towards the resort sized pool, guest house and pool house. The guest and pool house are easily accessible by the main residence via a covered walkway, but far enough away to provide privacy.
All of the internal and external finishes were selected by Build Prestige Homes to compliment the classic American aesthetic of the home. Natural, granite stone walls was used throughout the landscape design and to external feature walls of the home, pool house fireplace and chimney, property boundary gates and outdoor living areas. Natural limestone floor tiles in a subtle caramel tone were laid in a modular pattern and professionally sealed for a durable, classic, timeless appeal. Clay roof tiles with a flat profile were selected for their simplicity and elegance in a modern slate colour. Linea fibre cement cladding weather board combined with fibre cement accent trims was used on the external walls and around the windows and doors as it provides distinctive charm from the deep shadow of the linea.
Custom designed and hand carved arbours with beautiful, classic curved rafters ends was installed off the formal living area and guest house. The quality timber windows and doors have all been painted white and feature traditional style glazing bars to suit the style of home.
The Estate has been planned and designed to meet the needs of a growing family across multiple generations who regularly host great family gatherings. As the overall design, liveability, orientation, accessibility, innovative technology and timeless appeal have been considered and maximised, the Estate will be a place for this family to call home for decades to come.

Design + Built + Curated by Steven Allen Designs 2021 - Custom Nouveau Bungalow Featuring Unique Stylistic Exterior Facade + Concrete Floors + Concrete Countertops + Concrete Plaster Walls + Custom White Oak & Lacquer Cabinets + Fine Interior Finishes + Multi-sliding Doors
House Exterior with Concrete Fibreboard Cladding and a Black Roof Ideas and Designs
4