House Exterior with Concrete Fibreboard Cladding and a Black Roof Ideas and Designs
Refine by:
Budget
Sort by:Popular Today
161 - 180 of 1,537 photos
Item 1 of 3
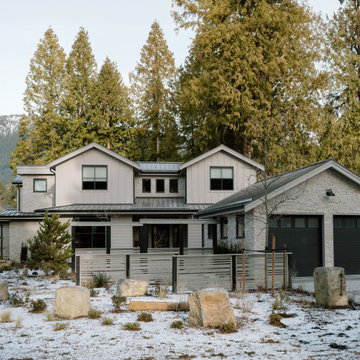
Inspiration for a large and gey farmhouse two floor detached house in Vancouver with concrete fibreboard cladding, a pitched roof, a metal roof and a black roof.

The Coastal Clark Falls is proof that you don’t need to live near the ocean to appreciate the soft tones and clean aesthetic of coastal architecture. Two levels of modern clean lines, coastal colors, and a sense of place and relaxation. An open, airy floor plan connects an inviting great room, a smart kitchen layout, and a dining nook surrounded in natural light. The main level owner suite is adjoined by a bathroom complete with double vanities, freestanding tub, and spacious shower. Bedrooms connect to a shared bathroom, and a bonus room with an additional bathroom means there’s room for everything and everyone in your life.
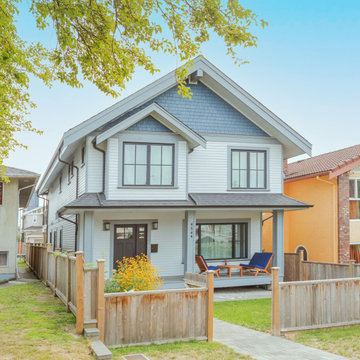
This is an example of a medium sized and gey detached house in Vancouver with three floors, concrete fibreboard cladding, a shingle roof, a black roof and shingles.
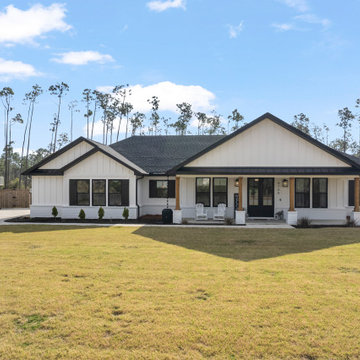
This beautiful custom home is in the gated community of Cedar Creek at Deerpoint Lake.
Photo of a medium sized and white country bungalow detached house in Other with concrete fibreboard cladding, a hip roof, a shingle roof, a black roof and board and batten cladding.
Photo of a medium sized and white country bungalow detached house in Other with concrete fibreboard cladding, a hip roof, a shingle roof, a black roof and board and batten cladding.
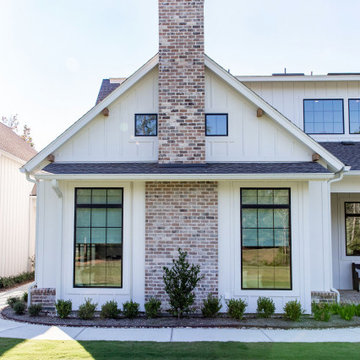
Photo of a large and white rural two floor detached house in Houston with concrete fibreboard cladding, a hip roof, a shingle roof, a black roof and board and batten cladding.
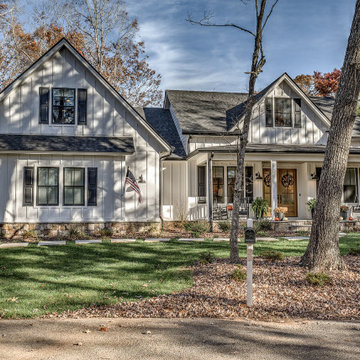
This gorgeous farmhouse style home features the classic white exterior, black windows, and a touch of rustic accents.
This is an example of a large and white rural two floor detached house in Atlanta with concrete fibreboard cladding, a pitched roof, a shingle roof, a black roof and board and batten cladding.
This is an example of a large and white rural two floor detached house in Atlanta with concrete fibreboard cladding, a pitched roof, a shingle roof, a black roof and board and batten cladding.
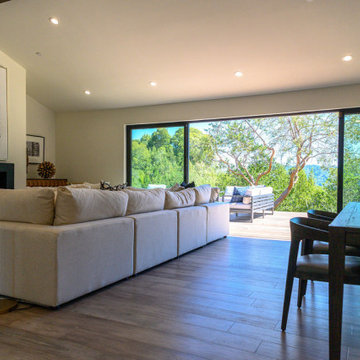
Tear down and rebuild house on top of hill in Ross with great views of Mt. Tamalpias. The Modern Farmhouse blends contemporary styling with classic farmhouse features. The interior is a black and white theme with grey weathered flooring.
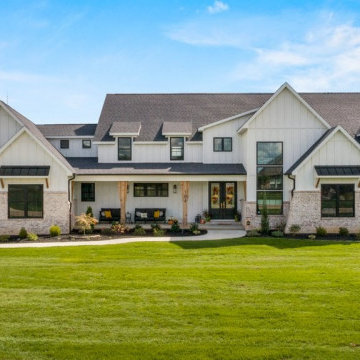
Design ideas for a large and white rural two floor detached house in St Louis with concrete fibreboard cladding, a pitched roof, a shingle roof, a black roof and board and batten cladding.
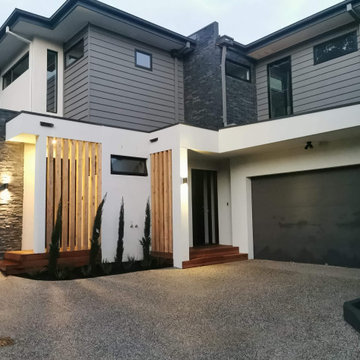
Plenty of variation in cladding materials and colours in this entry shot of the 2 back units in this small 3 townhouse development. Materials include Veneer Ledgestone Slate, cypress posts used as privacy screening, merbau entry decking rendered brickwork and cement weatherboards to the upper storey. A grey and black toned exposed aggregate driveway complements the external unit colours.
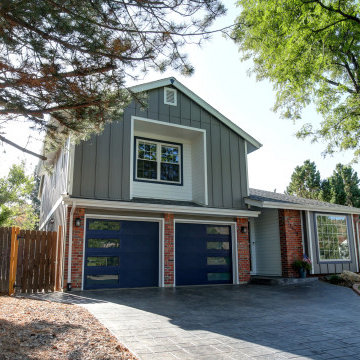
Take a look at this home in the Ken Caryl neighborhood in Littleton built in 1981. This house makes a statement on their suburban block–– and really stands out among its neighbors! Colorado Siding Repair completed a partial siding replacement by installing 6” Shiplap siding near the front door and on the upper cove by the window, painted with Sherwin Williams Duration®️ in Arctic White. We also installed new James Hardie Color Plus®️ Board and Batten in Aged Pewter on the front and right elevations of this home. We painted the whole home to complete the look of this home. The home owner’s taste is REALLY ON TREND by choosing the 2020 Pantone Color of the Year in Naval as an accent color for the trim, garage, and front door. The whole home turned into a real modern stunner!
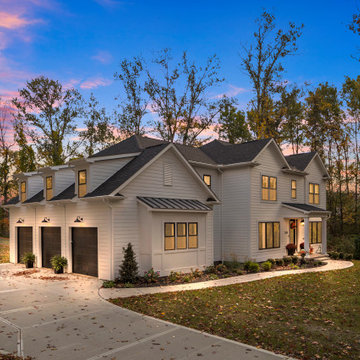
Exterior front and garage side
Design ideas for a large and white classic two floor detached house in Other with concrete fibreboard cladding, a hip roof, a shingle roof, a black roof and shiplap cladding.
Design ideas for a large and white classic two floor detached house in Other with concrete fibreboard cladding, a hip roof, a shingle roof, a black roof and shiplap cladding.
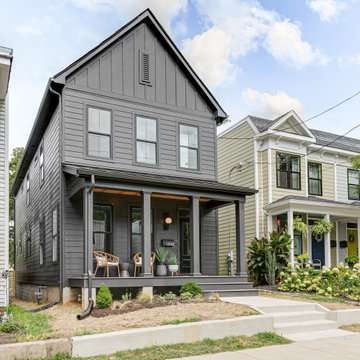
Photo of a medium sized and black modern two floor detached house in Richmond with concrete fibreboard cladding, a pitched roof, a shingle roof, a black roof and shiplap cladding.
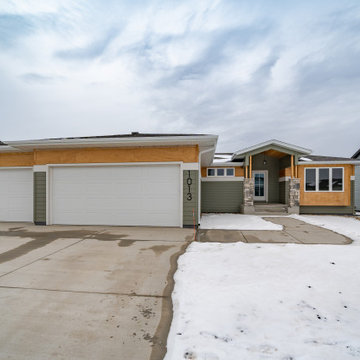
This is an example of a green traditional bungalow detached house in Other with concrete fibreboard cladding, a hip roof, a shingle roof and a black roof.
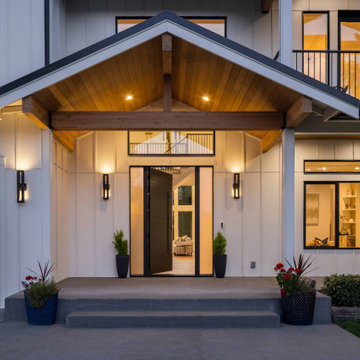
This is an example of a large and white traditional two floor detached house in Seattle with concrete fibreboard cladding, a pitched roof, a metal roof, a black roof and board and batten cladding.
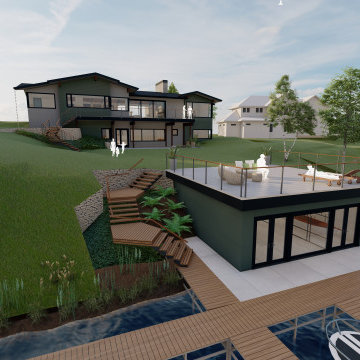
Preliminary rendering. Aerial view looking back at proposed boathouse rooftop deck and house.
Design ideas for a retro two floor detached house in Other with concrete fibreboard cladding, a pitched roof, a shingle roof and a black roof.
Design ideas for a retro two floor detached house in Other with concrete fibreboard cladding, a pitched roof, a shingle roof and a black roof.

This is an example of a large and black bungalow detached house in Cedar Rapids with concrete fibreboard cladding, a pitched roof, a shingle roof, a black roof and board and batten cladding.
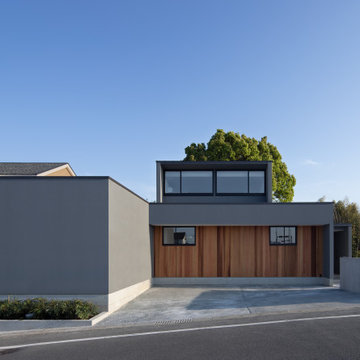
北側 外観
撮影 岡本 公二
Photo of a medium sized and gey modern bungalow detached house in Fukuoka with concrete fibreboard cladding, a lean-to roof, a metal roof, a black roof and board and batten cladding.
Photo of a medium sized and gey modern bungalow detached house in Fukuoka with concrete fibreboard cladding, a lean-to roof, a metal roof, a black roof and board and batten cladding.
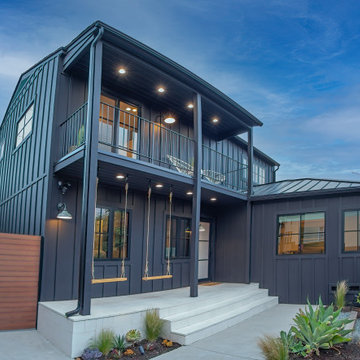
Exterior Home picture
Design ideas for a medium sized and black country two floor detached house in Los Angeles with concrete fibreboard cladding, a metal roof, a black roof and board and batten cladding.
Design ideas for a medium sized and black country two floor detached house in Los Angeles with concrete fibreboard cladding, a metal roof, a black roof and board and batten cladding.
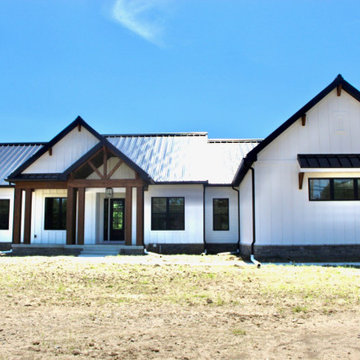
View from the front porch looking up to the porch ceiling
White farmhouse bungalow detached house in Columbus with concrete fibreboard cladding, a metal roof, a black roof and board and batten cladding.
White farmhouse bungalow detached house in Columbus with concrete fibreboard cladding, a metal roof, a black roof and board and batten cladding.
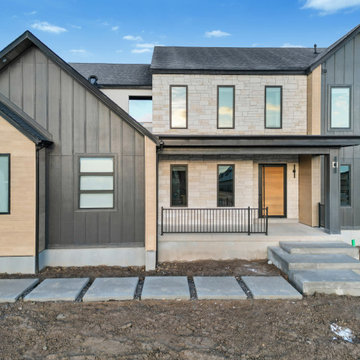
Large and black traditional detached house in Salt Lake City with three floors, concrete fibreboard cladding, a hip roof, a shingle roof, a black roof and board and batten cladding.
House Exterior with Concrete Fibreboard Cladding and a Black Roof Ideas and Designs
9