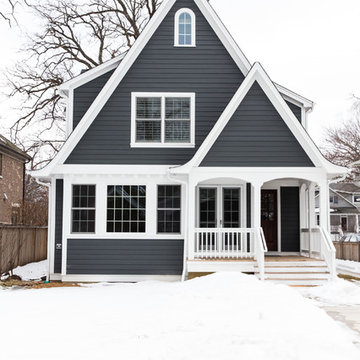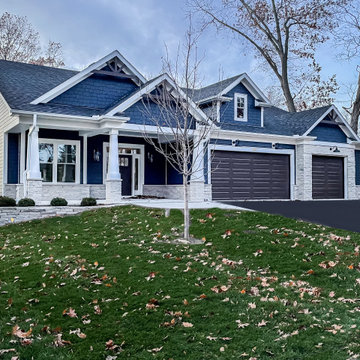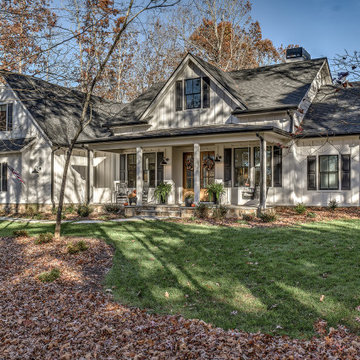House Exterior with Concrete Fibreboard Cladding and a Black Roof Ideas and Designs
Refine by:
Budget
Sort by:Popular Today
1 - 20 of 1,535 photos
Item 1 of 3

Medium sized and black contemporary two floor detached house in Seattle with concrete fibreboard cladding, a lean-to roof, a black roof and shiplap cladding.

This sprawling modern take on the traditional farmhouse mixes exterior finishes and clean lines.
This is an example of a large and white rural bungalow detached house in Indianapolis with concrete fibreboard cladding, a pitched roof, a shingle roof, a black roof and board and batten cladding.
This is an example of a large and white rural bungalow detached house in Indianapolis with concrete fibreboard cladding, a pitched roof, a shingle roof, a black roof and board and batten cladding.

Gey retro bungalow detached house in Minneapolis with concrete fibreboard cladding, a hip roof, a shingle roof, a black roof and shiplap cladding.

Replacing the existing gray vinyl siding with fresh, white fiber cement panels gave the exterior a big lift. The vertical orientation of the board-and-batten profile and sleek black aluminum-clad replacement windows come a long way in creating the contemporary exterior. The updated front entry completes the modern makeover with its chunky overhang, gray-painted slab door, single-panel sidelight, and vertical stainless mail slot and house numbers.

Katie Basil Photography
Photo of a blue and large traditional two floor detached house in Chicago with concrete fibreboard cladding, a pitched roof, a shingle roof, a black roof and shiplap cladding.
Photo of a blue and large traditional two floor detached house in Chicago with concrete fibreboard cladding, a pitched roof, a shingle roof, a black roof and shiplap cladding.

Photo of a medium sized and white country bungalow detached house in Austin with concrete fibreboard cladding, a pitched roof, a metal roof, a black roof and board and batten cladding.

Inspiration for a medium sized and white country bungalow detached house in Atlanta with concrete fibreboard cladding, a pitched roof, a shingle roof, a black roof and board and batten cladding.

Designed around the sunset downtown views from the living room with open-concept living, the split-level layout provides gracious spaces for entertaining, and privacy for family members to pursue distinct pursuits.

This custom home beautifully blends craftsman, modern farmhouse, and traditional elements together. The Craftsman style is evident in the exterior siding, gable roof, and columns. The interior has both farmhouse touches (barn doors) and transitional (lighting and colors).

The rooftop deck is accessed from the Primary Bedroom and affords incredible sunset views. The tower provides a study for the owners, and natural light pours into the main living space on the first floor through large sliding glass windows, letting the outside in.

Pool built adjacent to the house to maximize yard space but also to create a nice water feature viewable through two picture windows.
Photo of a medium sized and white classic two floor detached house in Brisbane with concrete fibreboard cladding, a pitched roof, a metal roof, a black roof and shiplap cladding.
Photo of a medium sized and white classic two floor detached house in Brisbane with concrete fibreboard cladding, a pitched roof, a metal roof, a black roof and shiplap cladding.

This is an example of a medium sized and white farmhouse two floor detached house in Atlanta with concrete fibreboard cladding, a pitched roof, a shingle roof, a black roof and board and batten cladding.

Khouri-Brouwer Residence
A new 7,000 square foot modern farmhouse designed around a central two-story family room. The layout promotes indoor / outdoor living and integrates natural materials through the interior. The home contains six bedrooms, five full baths, two half baths, open living / dining / kitchen area, screened-in kitchen and dining room, exterior living space, and an attic-level office area.
Photography: Anice Hoachlander, Studio HDP

Beautiful craftsman style exterior with stone work and Hardie Board shake and horizontal siding, accent tapered pillars with stone bases, wood stain look garage doors, and exposed truss decorative accents.

This 1970s ranch home in South East Denver was roasting in the summer and freezing in the winter. It was also time to replace the wood composite siding throughout the home. Since Colorado Siding Repair was planning to remove and replace all the siding, we proposed that we install OSB underlayment and insulation under the new siding to improve it’s heating and cooling throughout the year.
After we addressed the insulation of their home, we installed James Hardie ColorPlus® fiber cement siding in Grey Slate with Arctic White trim. James Hardie offers ColorPlus® Board & Batten. We installed Board & Batten in the front of the home and Cedarmill HardiPlank® in the back of the home. Fiber cement siding also helps improve the insulative value of any home because of the quality of the product and how durable it is against Colorado’s harsh climate.
We also installed James Hardie beaded porch panel for the ceiling above the front porch to complete this home exterior make over. We think that this 1970s ranch home looks like a dream now with the full exterior remodel. What do you think?

狭小地だけど明るいリビングがいい。
在宅勤務に対応した書斎がいる。
落ち着いたモスグリーンとレッドシダーの外壁。
家事がしやすいように最適な間取りを。
家族のためだけの動線を考え、たったひとつ間取りにたどり着いた。
快適に暮らせるように付加断熱で覆った。
そんな理想を取り入れた建築計画を一緒に考えました。
そして、家族の想いがまたひとつカタチになりました。
外皮平均熱貫流率(UA値) : 0.37W/m2・K
断熱等性能等級 : 等級[4]
一次エネルギー消費量等級 : 等級[5]
耐震等級 : 等級[3]
構造計算:許容応力度計算
仕様:
長期優良住宅認定
地域型住宅グリーン化事業(長寿命型)
家族構成:30代夫婦
施工面積:95.22 ㎡ ( 28.80 坪)
竣工:2021年3月

This gorgeous farmhouse style home features the classic white exterior, black windows, and a touch of rustic accents.
This is an example of a large and white farmhouse two floor detached house in Atlanta with concrete fibreboard cladding, a pitched roof, a shingle roof, a black roof and board and batten cladding.
This is an example of a large and white farmhouse two floor detached house in Atlanta with concrete fibreboard cladding, a pitched roof, a shingle roof, a black roof and board and batten cladding.

Inspiration for a gey retro bungalow detached house in Minneapolis with concrete fibreboard cladding, a hip roof, a shingle roof, a black roof and shiplap cladding.

Inspiration for a medium sized and multi-coloured modern bungalow detached house in Other with concrete fibreboard cladding, a black roof and shiplap cladding.

Design ideas for a large and white farmhouse two floor detached house in Other with concrete fibreboard cladding, a pitched roof, a shingle roof, a black roof and board and batten cladding.
House Exterior with Concrete Fibreboard Cladding and a Black Roof Ideas and Designs
1