House Exterior with Concrete Fibreboard Cladding and a Black Roof Ideas and Designs
Refine by:
Budget
Sort by:Popular Today
101 - 120 of 1,542 photos
Item 1 of 3
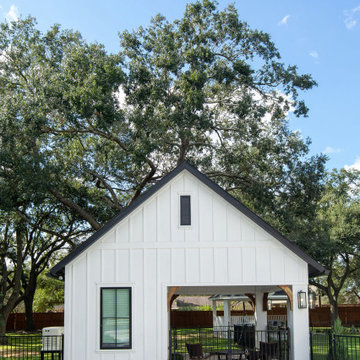
Design ideas for a large and white rural two floor detached house in Houston with concrete fibreboard cladding, a hip roof, a mixed material roof, a black roof and board and batten cladding.
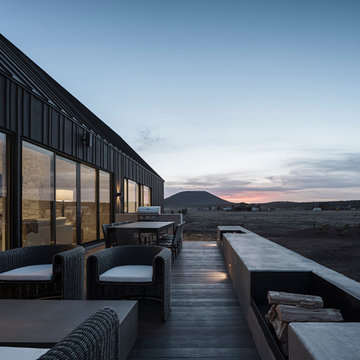
Photo by Roehner + Ryan
Inspiration for a medium sized and black farmhouse bungalow detached house in Phoenix with concrete fibreboard cladding, a pitched roof, a metal roof, a black roof and board and batten cladding.
Inspiration for a medium sized and black farmhouse bungalow detached house in Phoenix with concrete fibreboard cladding, a pitched roof, a metal roof, a black roof and board and batten cladding.
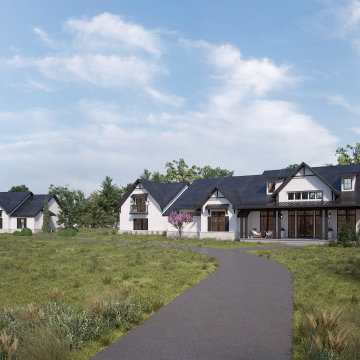
Inspiration for a large and white farmhouse bungalow detached house in Austin with a black roof, concrete fibreboard cladding, a pitched roof, a metal roof and board and batten cladding.
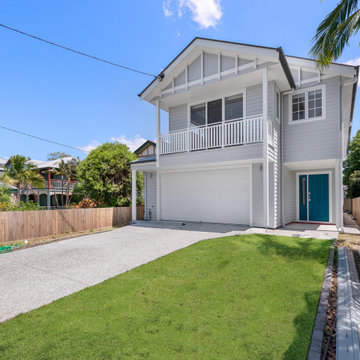
Build - Rosenfeld Constructions
Pre - Build Consultations - Nook & Sill Interiors
This is an example of a large and gey two floor detached house in Brisbane with concrete fibreboard cladding, a pitched roof, a metal roof, a black roof and board and batten cladding.
This is an example of a large and gey two floor detached house in Brisbane with concrete fibreboard cladding, a pitched roof, a metal roof, a black roof and board and batten cladding.
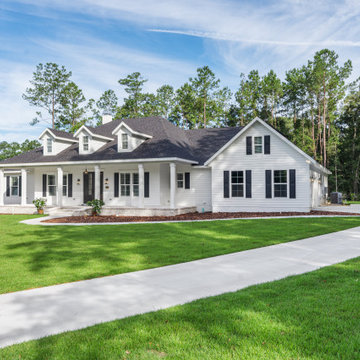
Inspiration for a medium sized and white farmhouse bungalow detached house in Other with concrete fibreboard cladding, a hip roof, a shingle roof, a black roof and shiplap cladding.
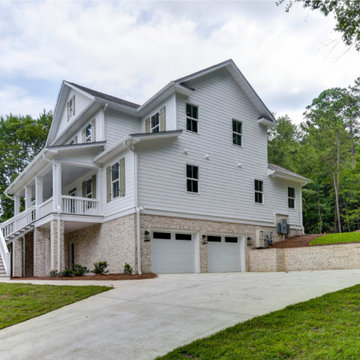
This home is an impressive 3-story structure with a grand split staircase rising to the porch on the second level. Built in a Modern Craftsman style, detailed columns, green board and batten shutters with working hinges, and a small gable accent window create a friendly atmosphere for family and guests alike.
The basement holds a two-car garage and a mother-in-law suite with kitchenette.
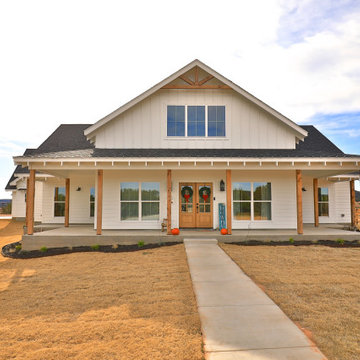
Photo of a large and white farmhouse bungalow detached house in Other with concrete fibreboard cladding, a pitched roof, a shingle roof, a black roof and board and batten cladding.
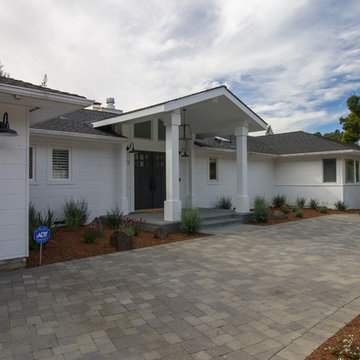
Inspiration for a medium sized and white modern bungalow front detached house in San Francisco with concrete fibreboard cladding, a hip roof, a shingle roof and a black roof.
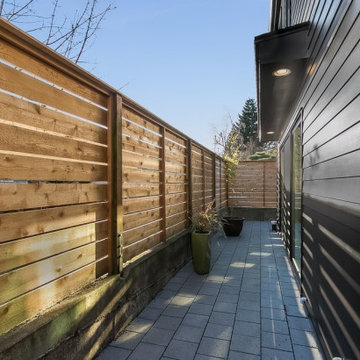
Inspiration for a small scandinavian two floor tiny house in Seattle with concrete fibreboard cladding, a pitched roof, a shingle roof and a black roof.
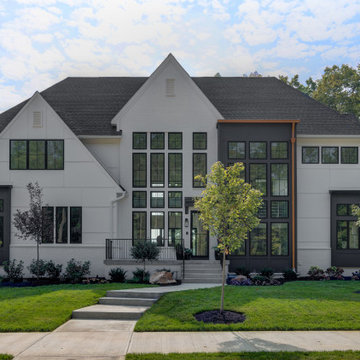
Modern Tutor at Holliday Farms
Large and white eclectic two floor detached house in Indianapolis with concrete fibreboard cladding, a pitched roof, a shingle roof and a black roof.
Large and white eclectic two floor detached house in Indianapolis with concrete fibreboard cladding, a pitched roof, a shingle roof and a black roof.

Inspiration for a medium sized and multi-coloured modern bungalow detached house in Other with concrete fibreboard cladding, a black roof and shiplap cladding.
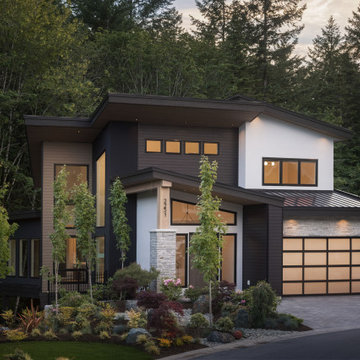
Inspiration for a medium sized and beige contemporary detached house in Vancouver with three floors, concrete fibreboard cladding, a butterfly roof, a metal roof, a black roof and shiplap cladding.
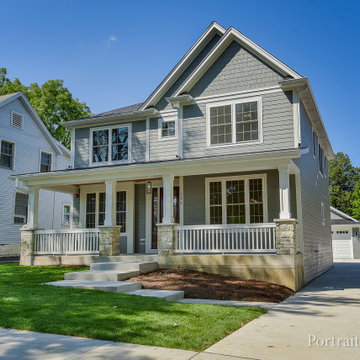
This is an example of a gey traditional two floor detached house in Chicago with concrete fibreboard cladding, a shingle roof, a black roof and shiplap cladding.
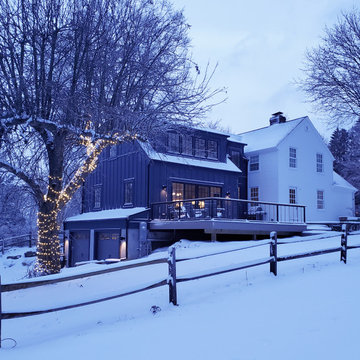
1,000 sf addition to two hundred year old cape house. New addition houses a master suite with bathroom and walk in closet, family room, and new two car garage below. Addition is clad in James Hardie Board and Batten in Ocean Blue.
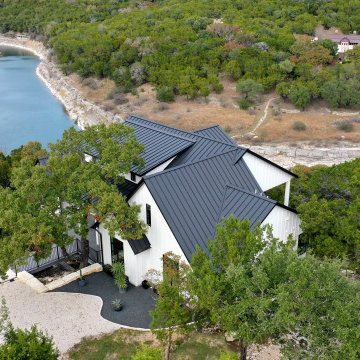
Photo of a medium sized and white farmhouse bungalow detached house in Austin with concrete fibreboard cladding, a pitched roof, a metal roof, a black roof and board and batten cladding.
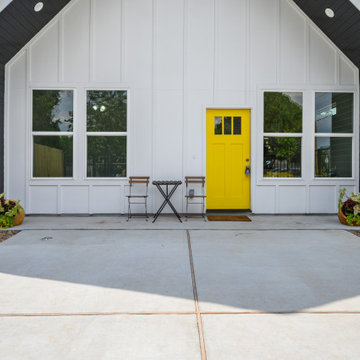
Modern affordable home built in the Acres Homes neighborhood of Houston, TX. Unique layout with cathedral ceilings, shadow box front design, and a pop of yellow.
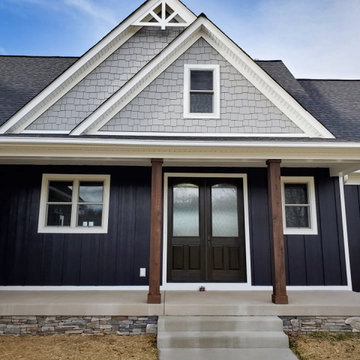
Design ideas for a medium sized and blue classic bungalow detached house in DC Metro with concrete fibreboard cladding, a shingle roof, a black roof and board and batten cladding.

This 1970s ranch home in South East Denver was roasting in the summer and freezing in the winter. It was also time to replace the wood composite siding throughout the home. Since Colorado Siding Repair was planning to remove and replace all the siding, we proposed that we install OSB underlayment and insulation under the new siding to improve it’s heating and cooling throughout the year.
After we addressed the insulation of their home, we installed James Hardie ColorPlus® fiber cement siding in Grey Slate with Arctic White trim. James Hardie offers ColorPlus® Board & Batten. We installed Board & Batten in the front of the home and Cedarmill HardiPlank® in the back of the home. Fiber cement siding also helps improve the insulative value of any home because of the quality of the product and how durable it is against Colorado’s harsh climate.
We also installed James Hardie beaded porch panel for the ceiling above the front porch to complete this home exterior make over. We think that this 1970s ranch home looks like a dream now with the full exterior remodel. What do you think?
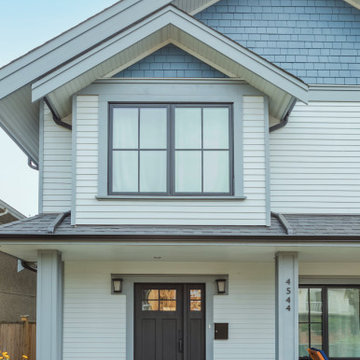
Medium sized and gey detached house in Vancouver with three floors, concrete fibreboard cladding, a shingle roof, a black roof and shingles.
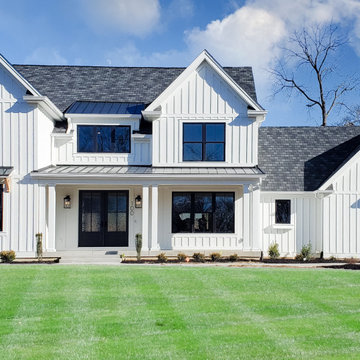
The covered porches on the front and back have fans and flow to and from the main living space. There is a powder room accessed through the back porch to accommodate guests after the pool is completed.
House Exterior with Concrete Fibreboard Cladding and a Black Roof Ideas and Designs
6