House Exterior with Three Floors and a Mixed Material Roof Ideas and Designs
Refine by:
Budget
Sort by:Popular Today
21 - 40 of 3,000 photos
Item 1 of 3
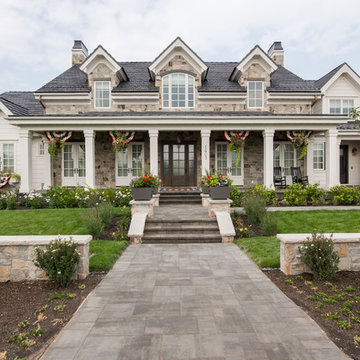
Rebekah Westover Interiors
Design ideas for an expansive classic detached house in Salt Lake City with three floors, mixed cladding, a pitched roof and a mixed material roof.
Design ideas for an expansive classic detached house in Salt Lake City with three floors, mixed cladding, a pitched roof and a mixed material roof.
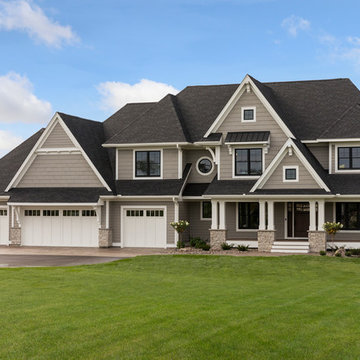
Spacecrafting
This is an example of an expansive and beige beach style detached house in Minneapolis with three floors, vinyl cladding and a mixed material roof.
This is an example of an expansive and beige beach style detached house in Minneapolis with three floors, vinyl cladding and a mixed material roof.
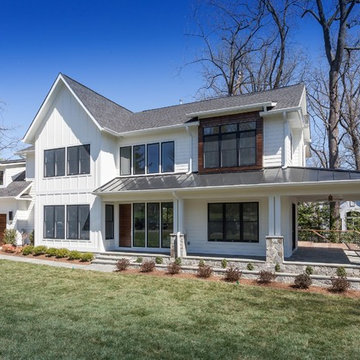
Design ideas for a white contemporary detached house in DC Metro with three floors, mixed cladding and a mixed material roof.

Willet Photography
This is an example of a white and medium sized traditional brick detached house in Atlanta with three floors, a pitched roof, a mixed material roof and a black roof.
This is an example of a white and medium sized traditional brick detached house in Atlanta with three floors, a pitched roof, a mixed material roof and a black roof.
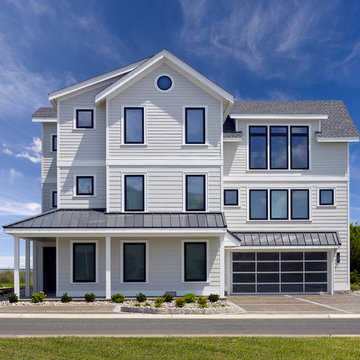
Don Pearse
Large and white nautical detached house in Wilmington with three floors, a pitched roof and a mixed material roof.
Large and white nautical detached house in Wilmington with three floors, a pitched roof and a mixed material roof.
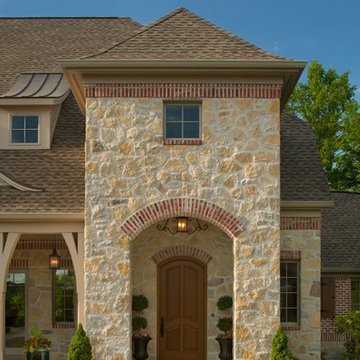
Builder: Stevens Associates Builders
Interior Designer: Pleats Interior Design
Photographer: Bill Hebert
A home this stately could be found nestled comfortably in the English countryside. The “Simonton” boasts a stone façade, towering rooflines, and graceful arches.
Sprawling across the property, the home features a separate wing for the main level master suite. The interior focal point is the dramatic dining room, which faces the front of the house and opens out onto the front porch. The study, large family room and back patio offer additional gathering places, along with the kitchen’s island and table seating.
Three bedroom suites fill the upper level, each with a private bathroom. Two loft areas open to the floor below, giving the home a grand, spacious atmosphere.
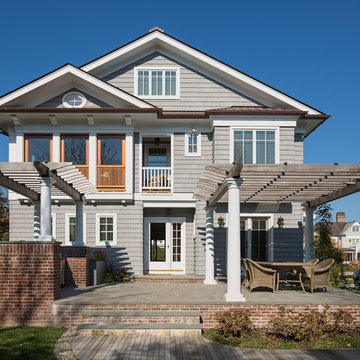
Exterior South Elevation
Sam Oberter Photography
This is an example of a large and gey traditional detached house in New York with three floors, vinyl cladding, a pitched roof and a mixed material roof.
This is an example of a large and gey traditional detached house in New York with three floors, vinyl cladding, a pitched roof and a mixed material roof.
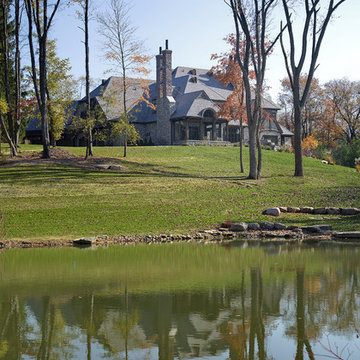
Hard to believe that the pond featured in this photo hasn’t always been there. The amazing 14,146 sq. ft. home full of rough sawn timber and stone is a perfect fit for the property on which it sits.
Architectural drawings by Leedy/Cripe Architects; general contracting by Martin Bros. Contracting, Inc.; home design by Design Group; exterior photos by Dave Hubler Photography.

Tripp Smith
Design ideas for a large and brown beach style detached house in Charleston with wood cladding, a hip roof, a mixed material roof, three floors, a grey roof and shingles.
Design ideas for a large and brown beach style detached house in Charleston with wood cladding, a hip roof, a mixed material roof, three floors, a grey roof and shingles.

This elegant expression of a modern Colorado style home combines a rustic regional exterior with a refined contemporary interior. The client's private art collection is embraced by a combination of modern steel trusses, stonework and traditional timber beams. Generous expanses of glass allow for view corridors of the mountains to the west, open space wetlands towards the south and the adjacent horse pasture on the east.
Builder: Cadre General Contractors http://www.cadregc.com
Photograph: Ron Ruscio Photography http://ronrusciophotography.com/

Beige rustic detached house with three floors, mixed cladding, a pitched roof, a mixed material roof, a brown roof and board and batten cladding.

Photo of a large and brown classic brick detached house in Charlotte with three floors, a pitched roof, a mixed material roof and a grey roof.

Our clients already had a cottage on Torch Lake that they loved to visit. It was a 1960s ranch that worked just fine for their needs. However, the lower level walkout became entirely unusable due to water issues. After purchasing the lot next door, they hired us to design a new cottage. Our first task was to situate the home in the center of the two parcels to maximize the view of the lake while also accommodating a yard area. Our second task was to take particular care to divert any future water issues. We took necessary precautions with design specifications to water proof properly, establish foundation and landscape drain tiles / stones, set the proper elevation of the home per ground water height and direct the water flow around the home from natural grade / drive. Our final task was to make appealing, comfortable, living spaces with future planning at the forefront. An example of this planning is placing a master suite on both the main level and the upper level. The ultimate goal of this home is for it to one day be at least a 3/4 of the year home and designed to be a multi-generational heirloom.
- Jacqueline Southby Photography

Recupero di edificio d'interesse storico
This is an example of a small and multi-coloured rustic detached house in Other with three floors, stone cladding, a pitched roof and a mixed material roof.
This is an example of a small and multi-coloured rustic detached house in Other with three floors, stone cladding, a pitched roof and a mixed material roof.
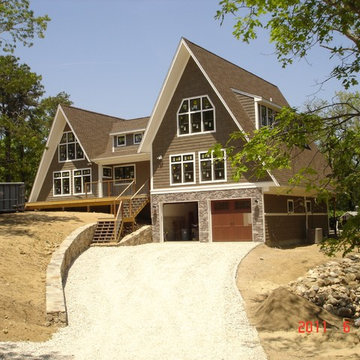
This is an example of a medium sized and brown classic detached house in Boston with three floors, wood cladding, a pitched roof and a mixed material roof.

This image shows the rear extension and its relationship with the main garden level, which is situated halfway between the ground and lower ground floor levels.
Photographer: Nick Smith

Design ideas for a large and multi-coloured modern detached house in Other with three floors, mixed cladding, a flat roof and a mixed material roof.

Photo of a multi-coloured rustic detached house in Minneapolis with three floors, mixed cladding, a pitched roof and a mixed material roof.

Immaculate Lake Norman, North Carolina home built by Passarelli Custom Homes. Tons of details and superb craftsmanship put into this waterfront home. All images by Nedoff Fotography

Builder: Homes by True North
Interior Designer: L. Rose Interiors
Photographer: M-Buck Studio
This charming house wraps all of the conveniences of a modern, open concept floor plan inside of a wonderfully detailed modern farmhouse exterior. The front elevation sets the tone with its distinctive twin gable roofline and hipped main level roofline. Large forward facing windows are sheltered by a deep and inviting front porch, which is further detailed by its use of square columns, rafter tails, and old world copper lighting.
Inside the foyer, all of the public spaces for entertaining guests are within eyesight. At the heart of this home is a living room bursting with traditional moldings, columns, and tiled fireplace surround. Opposite and on axis with the custom fireplace, is an expansive open concept kitchen with an island that comfortably seats four. During the spring and summer months, the entertainment capacity of the living room can be expanded out onto the rear patio featuring stone pavers, stone fireplace, and retractable screens for added convenience.
When the day is done, and it’s time to rest, this home provides four separate sleeping quarters. Three of them can be found upstairs, including an office that can easily be converted into an extra bedroom. The master suite is tucked away in its own private wing off the main level stair hall. Lastly, more entertainment space is provided in the form of a lower level complete with a theatre room and exercise space.
House Exterior with Three Floors and a Mixed Material Roof Ideas and Designs
2