House Exterior with Three Floors and a Pitched Roof Ideas and Designs
Refine by:
Budget
Sort by:Popular Today
41 - 60 of 19,069 photos
Item 1 of 3
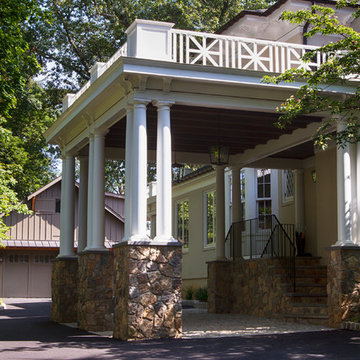
Stucco Italianate Renovation.
Photo by Gerry Wade Photography
This is an example of an expansive and yellow classic render detached house in New York with three floors, a pitched roof and a shingle roof.
This is an example of an expansive and yellow classic render detached house in New York with three floors, a pitched roof and a shingle roof.
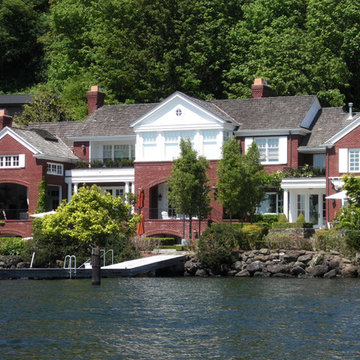
The home addresses the shore with confidence and invitation.
Photo : Benjamin Benschneider
This is an example of a red and large classic brick detached house in Seattle with three floors, a pitched roof and a shingle roof.
This is an example of a red and large classic brick detached house in Seattle with three floors, a pitched roof and a shingle roof.
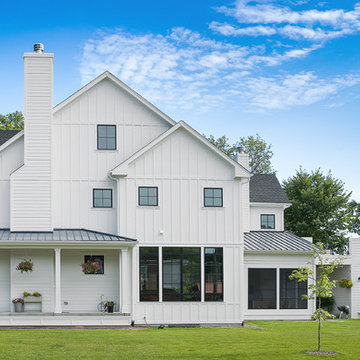
Inspiration for a white rural detached house in Chicago with three floors, wood cladding, a pitched roof and a shingle roof.
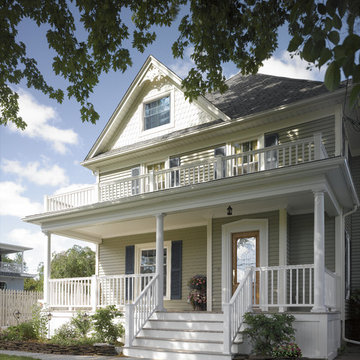
Medium sized and beige traditional detached house in Minneapolis with three floors, wood cladding, a pitched roof and a shingle roof.
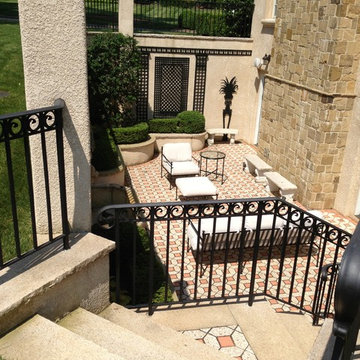
Expansive and beige mediterranean detached house in New York with three floors, stone cladding, a pitched roof and a shingle roof.
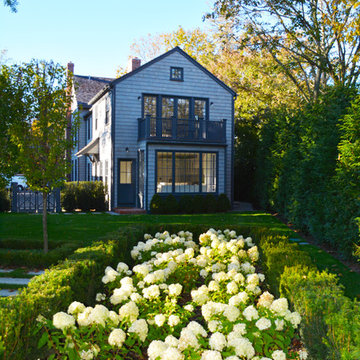
Photo of an expansive and gey traditional house exterior in New York with three floors, wood cladding and a pitched roof.
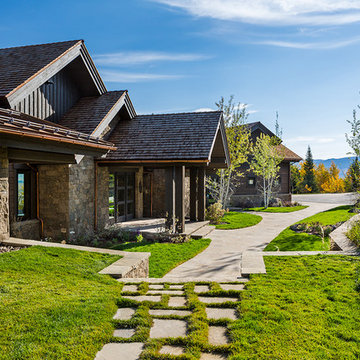
Karl Neumann Photography
Photo of an expansive and brown rustic detached house in Other with three floors, mixed cladding, a pitched roof and a shingle roof.
Photo of an expansive and brown rustic detached house in Other with three floors, mixed cladding, a pitched roof and a shingle roof.
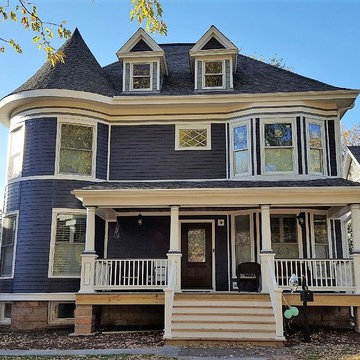
Inspiration for a large and gey victorian house exterior in Chicago with wood cladding, a pitched roof and three floors.
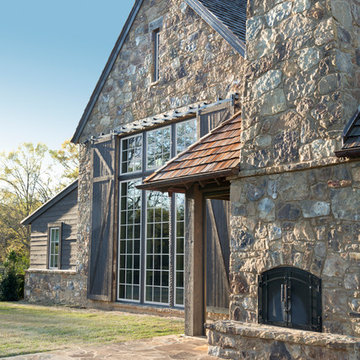
Designed to appear as a barn and function as an entertainment space and provide places for guests to stay. Once the estate is complete this will look like the barn for the property. Inspired by old stone Barns of New England we used reclaimed wood timbers and siding inside.
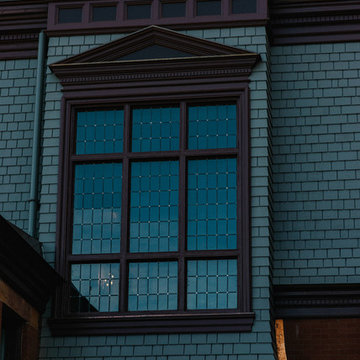
Justin Meyer
Photo of an expansive and gey victorian house exterior in Other with three floors, wood cladding and a pitched roof.
Photo of an expansive and gey victorian house exterior in Other with three floors, wood cladding and a pitched roof.
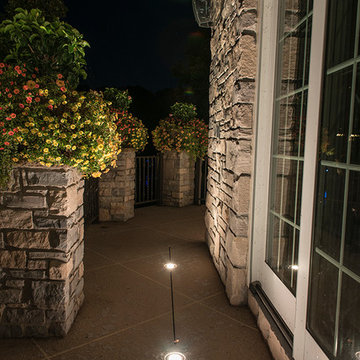
Lighting on the home facing the lake was meant to create an impression on viewers from the lake towards this massive home. Landscape lighting below the home helps to visually tie the home to the lake. The home has a grand and welcoming entrance due to the warm accent lighting used throughout the entryway
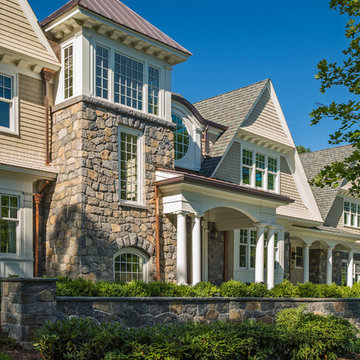
Inspiration for an expansive and beige classic house exterior in Boston with three floors, stone cladding and a pitched roof.
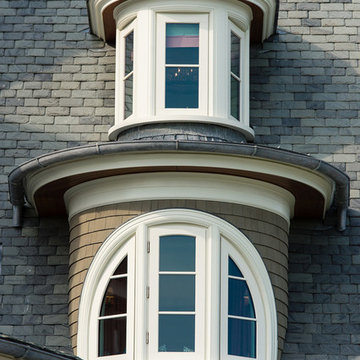
Curved Stacked Dormers With Lead Coated Copper on a Slate Roof
Inspiration for an expansive and brown classic house exterior in Charleston with three floors, a pitched roof and wood cladding.
Inspiration for an expansive and brown classic house exterior in Charleston with three floors, a pitched roof and wood cladding.
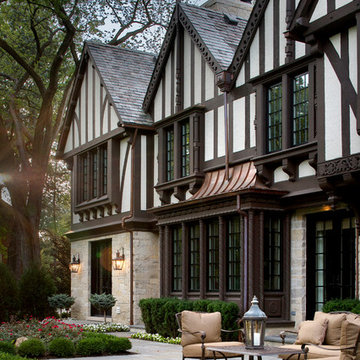
Precise matching of each exterior Tudor detail – after additions in three separate directions - from stonework to slate to stucco.
Photographer: Michael Robinson
Architect: GTH Architects
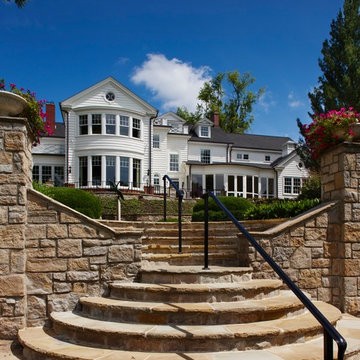
Services included Architectural Design, Hardscape Design and partial Interior Design assistance.
Expansive and white classic house exterior in Detroit with three floors, wood cladding and a pitched roof.
Expansive and white classic house exterior in Detroit with three floors, wood cladding and a pitched roof.
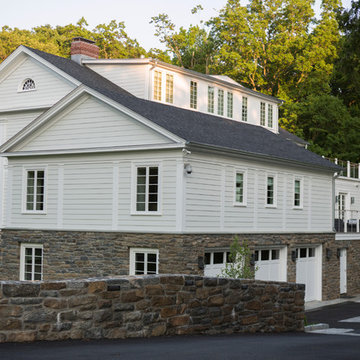
Jim Fuhrmann Photography | Complete remodel and expansion of an existing Greenwich estate to provide for a lifestyle of comforts, security and the latest amenities of a lower Fairfield County estate.
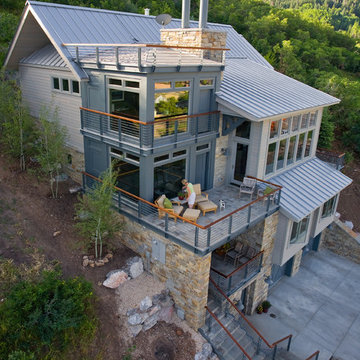
Photo of a large and beige modern house exterior in Salt Lake City with three floors, mixed cladding and a pitched roof.
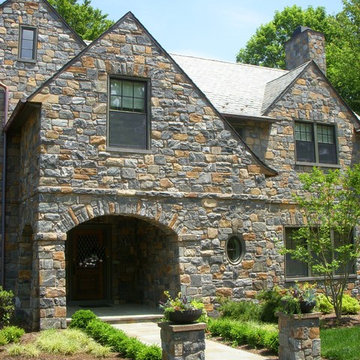
This is an example of a large and brown classic house exterior in Philadelphia with three floors, stone cladding and a pitched roof.
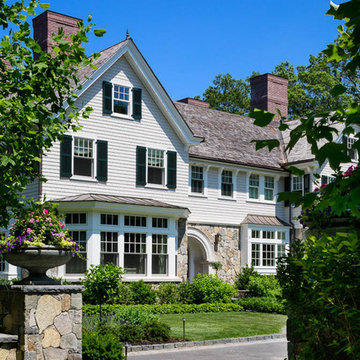
Greg Premru
Photo of an expansive and gey traditional house exterior in Boston with three floors, mixed cladding and a pitched roof.
Photo of an expansive and gey traditional house exterior in Boston with three floors, mixed cladding and a pitched roof.
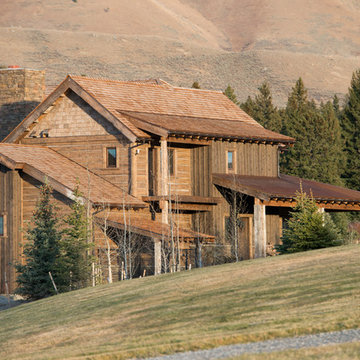
Moore Photography
Design ideas for an expansive and brown rustic detached house in Other with three floors, wood cladding, a pitched roof and a shingle roof.
Design ideas for an expansive and brown rustic detached house in Other with three floors, wood cladding, a pitched roof and a shingle roof.
House Exterior with Three Floors and a Pitched Roof Ideas and Designs
3