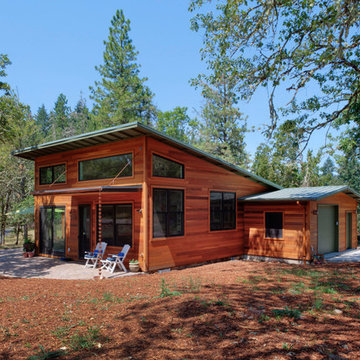House Exterior with Wood Cladding Ideas and Designs
Sort by:Popular Today
121 - 140 of 100,438 photos

David Laurer
This is an example of a white farmhouse two floor detached house in Denver with wood cladding, a pitched roof and a metal roof.
This is an example of a white farmhouse two floor detached house in Denver with wood cladding, a pitched roof and a metal roof.

Mountain Peek is a custom residence located within the Yellowstone Club in Big Sky, Montana. The layout of the home was heavily influenced by the site. Instead of building up vertically the floor plan reaches out horizontally with slight elevations between different spaces. This allowed for beautiful views from every space and also gave us the ability to play with roof heights for each individual space. Natural stone and rustic wood are accented by steal beams and metal work throughout the home.
(photos by Whitney Kamman)
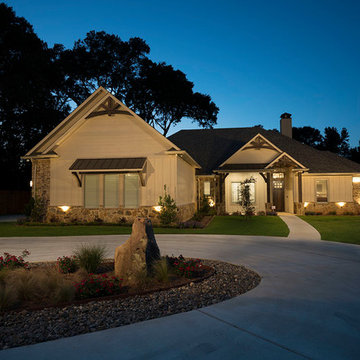
David White
This is an example of a large and beige traditional bungalow detached house in Austin with wood cladding, a pitched roof and a shingle roof.
This is an example of a large and beige traditional bungalow detached house in Austin with wood cladding, a pitched roof and a shingle roof.
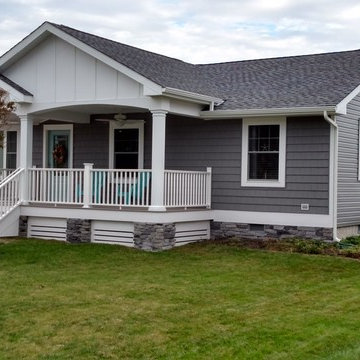
Design ideas for a small and gey traditional bungalow detached house in Other with wood cladding, a pitched roof and a shingle roof.
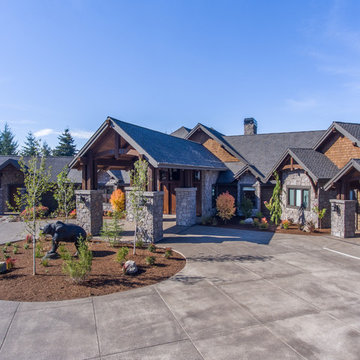
Inspiration for an expansive and brown rustic two floor detached house in Portland with wood cladding, a hip roof and a shingle roof.
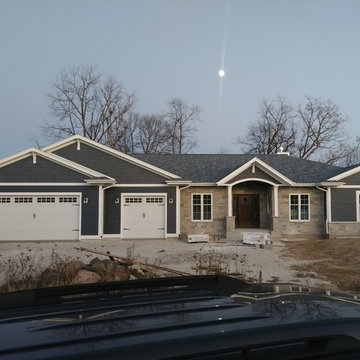
Medium sized and blue traditional bungalow detached house in Milwaukee with wood cladding, a hip roof and a shingle roof.
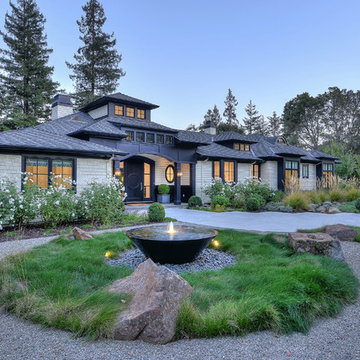
This is an example of a white traditional two floor detached house in San Francisco with wood cladding and a hip roof.
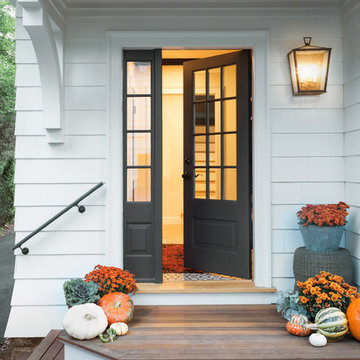
Joyelle West Photography
Inspiration for a medium sized and white classic two floor house exterior in Boston with wood cladding and a shingle roof.
Inspiration for a medium sized and white classic two floor house exterior in Boston with wood cladding and a shingle roof.
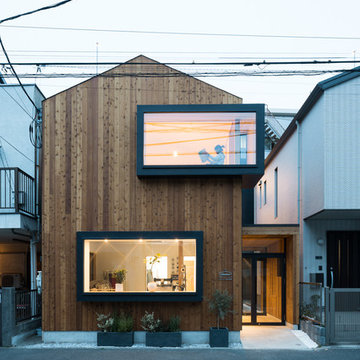
石川町のクリーニング店 撮影:傍島利浩
Brown world-inspired two floor detached house in Yokohama with a metal roof, wood cladding and a pitched roof.
Brown world-inspired two floor detached house in Yokohama with a metal roof, wood cladding and a pitched roof.
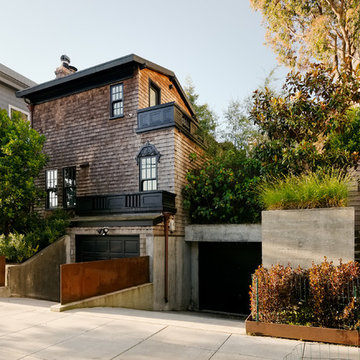
Joe Fletcher
Photo of a medium sized classic house exterior in San Francisco with wood cladding and a pitched roof.
Photo of a medium sized classic house exterior in San Francisco with wood cladding and a pitched roof.
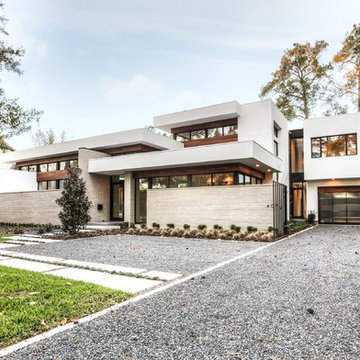
Front elevation - a mix of brick, stucco, and Cumaru wood
This is an example of a large and white contemporary two floor detached house in Houston with a flat roof and wood cladding.
This is an example of a large and white contemporary two floor detached house in Houston with a flat roof and wood cladding.
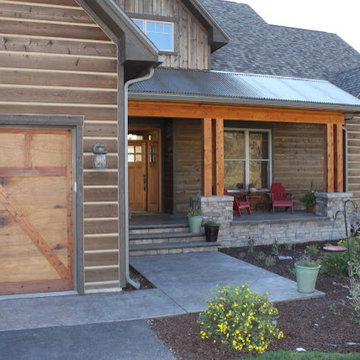
Large and brown rustic two floor detached house in Other with wood cladding, a pitched roof and a shingle roof.
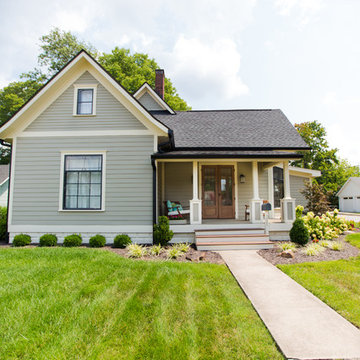
Exterior Remodel
Complete exterior siding removal and replacement/paint. Replacement of 4 windows.
Custom Living Designer- Justin Schwab
After Photos By Jamie Sangar

This is an example of a small and yellow traditional two floor detached house in Boston with wood cladding, a pitched roof and a shingle roof.

L'ensemble de l'aspect exterieur a été modifié. L'ajout de la terrasse et du majestueux escalier, le carport pour 2 voitures, les gardes corps vitrés et le bardage périphérique de la maison.
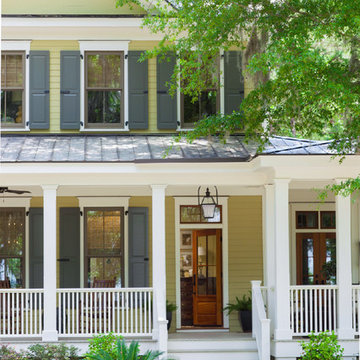
This is an example of a medium sized and green victorian two floor detached house in New York with wood cladding, a pitched roof and a metal roof.
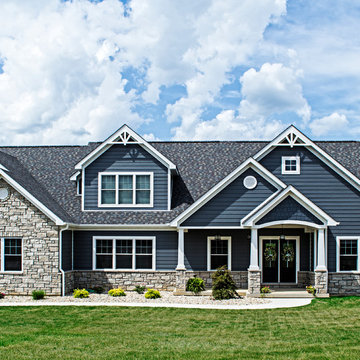
Becky Hollerbach
Inspiration for a large and gey traditional detached house in St Louis with three floors, wood cladding, a pitched roof and a shingle roof.
Inspiration for a large and gey traditional detached house in St Louis with three floors, wood cladding, a pitched roof and a shingle roof.
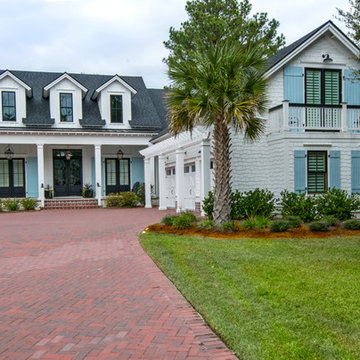
Beautiful and simple ARMOR board and batten shutters complement Lowcountry architecture, as seen on this Bluffton, SC custom home.
Learn more about benefits of our beautiful, rustic board and batten shutters:
• Popular architectural style
• Custom sizes for any window
• Finest quality in the industry
• Won’t shrink or crack
• Available in any color and many styles
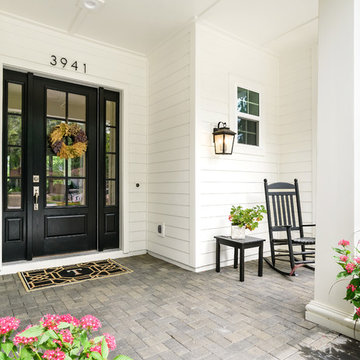
Jeff Westcott
Photo of a medium sized and white classic two floor detached house in Jacksonville with wood cladding, a pitched roof and a shingle roof.
Photo of a medium sized and white classic two floor detached house in Jacksonville with wood cladding, a pitched roof and a shingle roof.
House Exterior with Wood Cladding Ideas and Designs
7
