House Exterior with Wood Cladding Ideas and Designs
Refine by:
Budget
Sort by:Popular Today
81 - 100 of 100,438 photos
Item 1 of 5

Windows reaching a grand 12’ in height fully capture the allurement of the area, bringing the outdoors into each space. Furthermore, the large 16’ multi-paneled doors provide the constant awareness of forest life just beyond. The unique roof lines are mimicked throughout the home with trapezoid transom windows, ensuring optimal daylighting and design interest. A standing-seam metal, clads the multi-tiered shed-roof line. The dark aesthetic of the roof anchors the home and brings a cohesion to the exterior design. The contemporary exterior is comprised of cedar shake, horizontal and vertical wood siding, and aluminum clad panels creating dimension while remaining true to the natural environment.
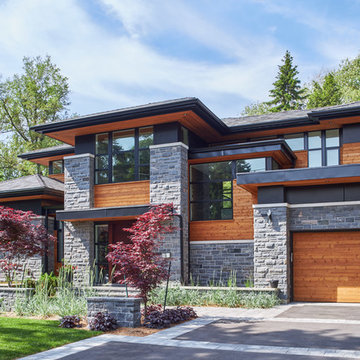
Large and gey contemporary two floor detached house in Toronto with wood cladding, a hip roof and a shingle roof.

In this close up view of the side of the house, you get an even better idea of the previously mentioned paint scheme. The fence shows the home’s former color, a light brown. The new exterior paint colors dramatically show how the right color change can add a wonderful fresh feel to a house.

The front facade is composed of bricks, shiplap timber cladding and James Hardie Scyon Axon cladding, painted in Dulux Blackwood Bay.
Photography: Tess Kelly
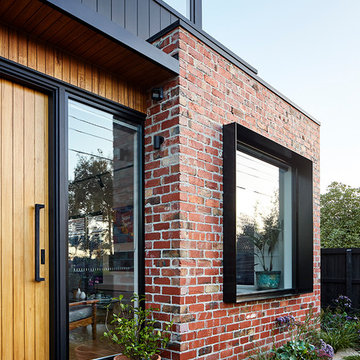
Deep recessed windows against textural reclaimed brick, timber and landscaping inform a contemporary and warm entry.
Photography: Tess Kelly
Inspiration for a medium sized and black contemporary two floor detached house in Melbourne with wood cladding, a pitched roof and a metal roof.
Inspiration for a medium sized and black contemporary two floor detached house in Melbourne with wood cladding, a pitched roof and a metal roof.
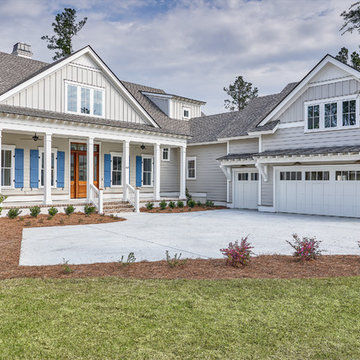
This is an example of a gey and large farmhouse two floor detached house in Charleston with a pitched roof, a shingle roof and wood cladding.

Inspiration for a medium sized and white farmhouse two floor detached house in Atlanta with wood cladding and a metal roof.
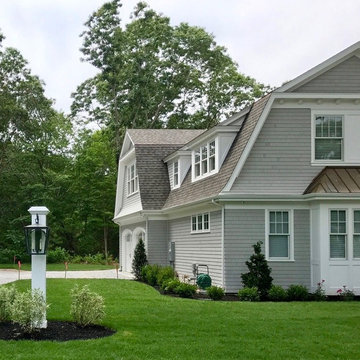
Large and gey classic two floor detached house in Bridgeport with wood cladding, a mansard roof and a shingle roof.
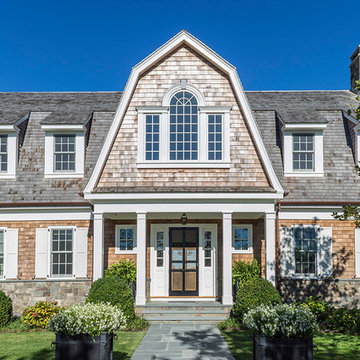
Inspiration for a large and multi-coloured nautical detached house in New York with three floors, wood cladding, a mansard roof and a shingle roof.
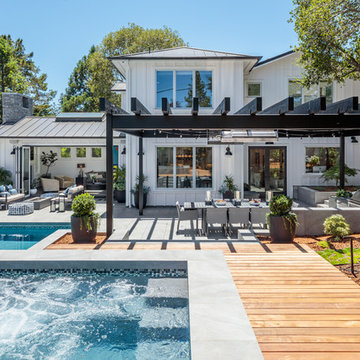
This is an example of a white traditional two floor detached house in San Francisco with wood cladding and a metal roof.

This 800 square foot Accessory Dwelling Unit steps down a lush site in the Portland Hills. The street facing balcony features a sculptural bronze and concrete trough spilling water into a deep basin. The split-level entry divides upper-level living and lower level sleeping areas. Generous south facing decks, visually expand the building's area and connect to a canopy of trees. The mid-century modern details and materials of the main house are continued into the addition. Inside a ribbon of white-washed oak flows from the entry foyer to the lower level, wrapping the stairs and walls with its warmth. Upstairs the wood's texture is seen in stark relief to the polished concrete floors and the crisp white walls of the vaulted space. Downstairs the wood, coupled with the muted tones of moss green walls, lend the sleeping area a tranquil feel.
Contractor: Ricardo Lovett General Contracting
Photographer: David Papazian Photography

Josh Partee
Design ideas for a medium sized and black midcentury bungalow detached house in Portland with wood cladding, a pitched roof and a metal roof.
Design ideas for a medium sized and black midcentury bungalow detached house in Portland with wood cladding, a pitched roof and a metal roof.
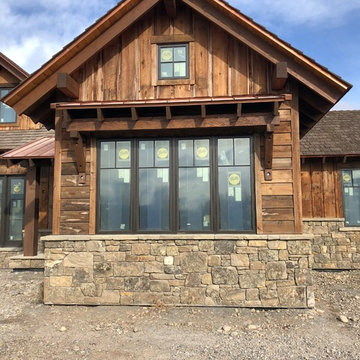
Large and brown rustic two floor detached house in New York with wood cladding, a pitched roof and a shingle roof.
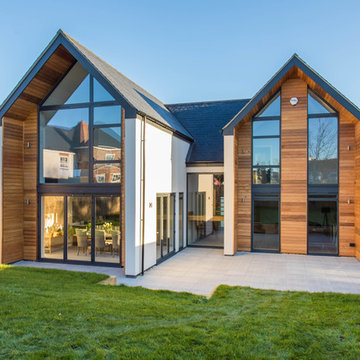
Timber & glass 4 bed-roomed home
Large contemporary two floor detached house in Buckinghamshire with wood cladding and a pitched roof.
Large contemporary two floor detached house in Buckinghamshire with wood cladding and a pitched roof.
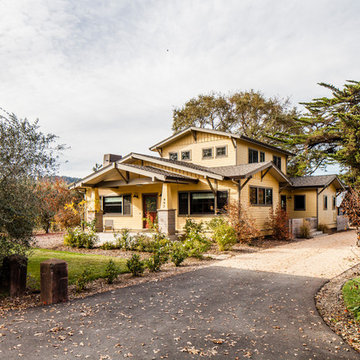
Main House Exterior
Inspiration for a yellow and medium sized traditional two floor detached house in San Francisco with wood cladding, a hip roof and a shingle roof.
Inspiration for a yellow and medium sized traditional two floor detached house in San Francisco with wood cladding, a hip roof and a shingle roof.

Medium sized and black traditional two floor detached house in Salt Lake City with wood cladding, a pitched roof and a shingle roof.
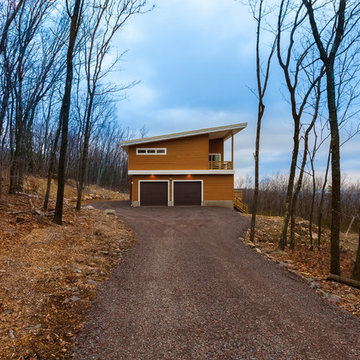
This is an example of a medium sized contemporary two floor detached house in New York with an orange house, a lean-to roof and wood cladding.
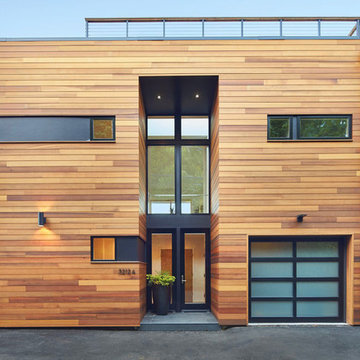
Beige scandi two floor detached house in Seattle with wood cladding and a flat roof.

James Hardie Arctic White Board & Batten Siding with Black Metal Roof Accents and Charcoal shingles.
Photo of a large and white farmhouse two floor detached house in Minneapolis with wood cladding, a pitched roof and a shingle roof.
Photo of a large and white farmhouse two floor detached house in Minneapolis with wood cladding, a pitched roof and a shingle roof.
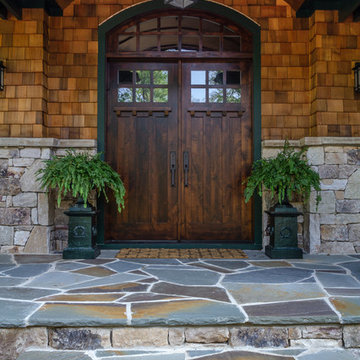
Immaculate Lake Norman, North Carolina home built by Passarelli Custom Homes. Tons of details and superb craftsmanship put into this waterfront home. All images by Nedoff Fotography
House Exterior with Wood Cladding Ideas and Designs
5