House Exterior with Wood Cladding Ideas and Designs
Refine by:
Budget
Sort by:Popular Today
21 - 40 of 100,438 photos
Item 1 of 5

10K designed this new construction home for a family of four who relocated to a serene, tranquil, and heavily wooded lot in Shorewood. Careful siting of the home preserves existing trees, is sympathetic to existing topography and drainage of the site, and maximizes views from gathering spaces and bedrooms to the lake. Simple forms with a bold black exterior finish contrast the light and airy interior spaces and finishes. Sublime moments and connections to nature are created through the use of floor to ceiling windows, long axial sight lines through the house, skylights, a breezeway between buildings, and a variety of spaces for work, play, and relaxation.

Lauren Rubenstein Photography
Design ideas for a large and white classic bungalow detached house in Atlanta with wood cladding, a pitched roof and a metal roof.
Design ideas for a large and white classic bungalow detached house in Atlanta with wood cladding, a pitched roof and a metal roof.

Sun Room.
Exteiror Sunroom
-Photographer: Rob Karosis
This is an example of a classic two floor house exterior in New York with wood cladding.
This is an example of a classic two floor house exterior in New York with wood cladding.
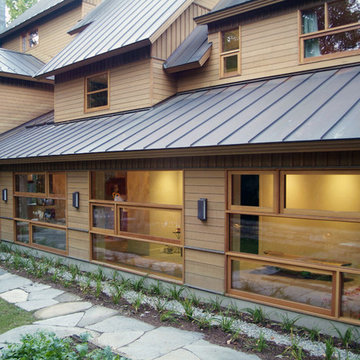
This is an example of a large and beige rustic two floor detached house in Burlington with wood cladding and a metal roof.
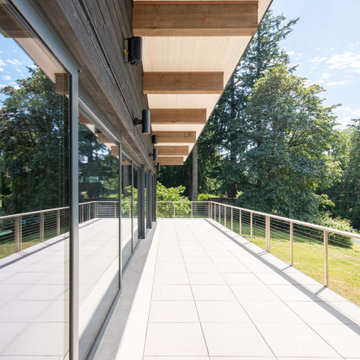
The Guemes Island cabin is designed with a SIPS roof and foundation built with ICF. The exterior walls are highly insulated to bring the home to a new passive house level of construction. The highly efficient exterior envelope of the home helps to reduce the amount of energy needed to heat and cool the home, thus creating a very comfortable environment in the home.
Design by: H2D Architecture + Design
www.h2darchitects.com
Photos: Chad Coleman Photography

Front Entry Door
Photo of a medium sized and white rural two floor detached house in Portland Maine with wood cladding, a pitched roof and a shingle roof.
Photo of a medium sized and white rural two floor detached house in Portland Maine with wood cladding, a pitched roof and a shingle roof.

A closer view of this mid-century modern house built in the 1950's.
The gorgeous, curved porch definitely gives the house the wow factor and is highlighted further by the white painted balustrade and column against the mid grey painted walls.

Shingle Style Exterior with Blue Shutters on a custom coastal home on Cape Cod by Polhemus Savery DaSilva Architects Builders. Wychmere Rise is in a village that surrounds three small harbors. Wychmere Harbor, a commercial fishing port as well as a beloved base for recreation, is at the center. A view of the harbor—and its famous skyline of Shingle Style homes, inns, and fishermans’ shacks—is coveted.
Scope Of Work: Architecture, Construction /
Living Space: 4,573ft² / Photography: Brian Vanden Brink

Photography by Keith Isaacs
This is an example of a medium sized and black midcentury two floor detached house in Other with wood cladding, a flat roof and a metal roof.
This is an example of a medium sized and black midcentury two floor detached house in Other with wood cladding, a flat roof and a metal roof.

Justin Krug Photography
Expansive and gey country two floor detached house in Portland with wood cladding, a pitched roof and a metal roof.
Expansive and gey country two floor detached house in Portland with wood cladding, a pitched roof and a metal roof.

Jim Westphalen
This is an example of a medium sized and brown modern two floor detached house in Burlington with wood cladding, a pitched roof and a metal roof.
This is an example of a medium sized and brown modern two floor detached house in Burlington with wood cladding, a pitched roof and a metal roof.

Mariko Reed
Inspiration for a medium sized and brown retro bungalow detached house in San Francisco with wood cladding and a flat roof.
Inspiration for a medium sized and brown retro bungalow detached house in San Francisco with wood cladding and a flat roof.
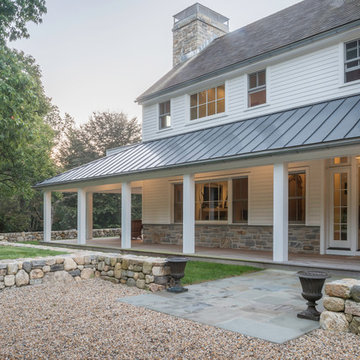
Design ideas for a white country two floor house exterior in Philadelphia with wood cladding.
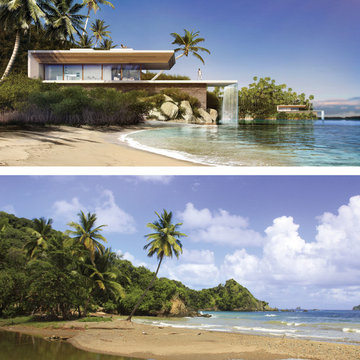
Liquid Design & Architecture, Inc.
Medium sized and white modern two floor house exterior with wood cladding.
Medium sized and white modern two floor house exterior with wood cladding.
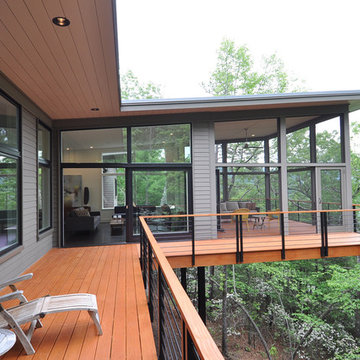
Design ideas for a medium sized and gey rustic two floor house exterior in Other with wood cladding and a flat roof.

Design ideas for a gey beach style bungalow house exterior in Seattle with wood cladding, a pitched roof and a metal roof.

The Owens Model has a distinctive wrap-around and deep porch.
Design by James Wentling, Built by Cunnane Group
Photo of a medium sized and white classic two floor house exterior in Charlotte with wood cladding, a pitched roof and a mixed material roof.
Photo of a medium sized and white classic two floor house exterior in Charlotte with wood cladding, a pitched roof and a mixed material roof.
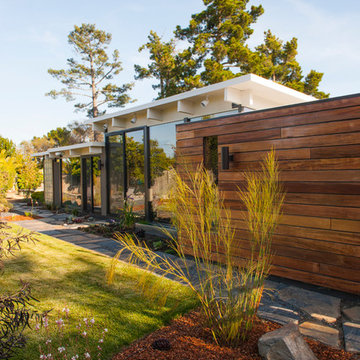
Photo of a brown and medium sized contemporary bungalow detached house in San Francisco with wood cladding and a flat roof.
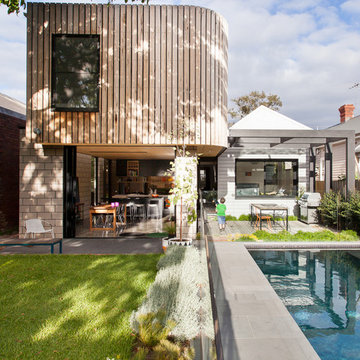
Tom Ross
Photo of a contemporary two floor rear extension in Melbourne with wood cladding and a flat roof.
Photo of a contemporary two floor rear extension in Melbourne with wood cladding and a flat roof.
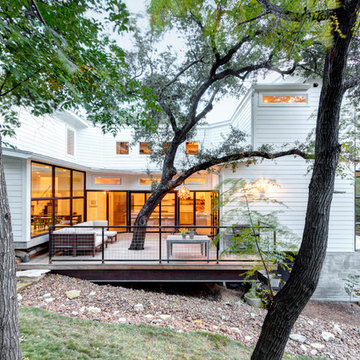
Michael Hsu
Inspiration for a large and white traditional two floor house exterior in Austin with wood cladding.
Inspiration for a large and white traditional two floor house exterior in Austin with wood cladding.
House Exterior with Wood Cladding Ideas and Designs
2