House Exterior with Wood Cladding Ideas and Designs
Refine by:
Budget
Sort by:Popular Today
141 - 160 of 100,438 photos
Item 1 of 5
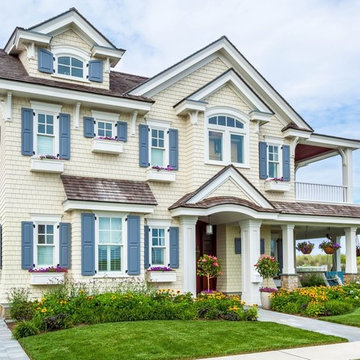
This is an example of a yellow coastal detached house in Philadelphia with three floors, wood cladding, a pitched roof and a shingle roof.
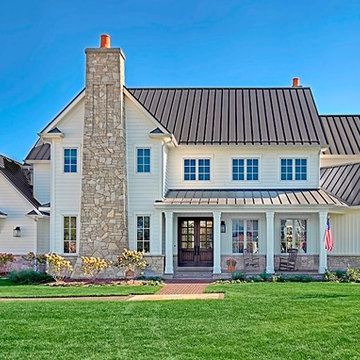
White rural two floor house exterior in Other with wood cladding, a pitched roof and a metal roof.

GHG Builders
Andersen 100 Series Windows
Andersen A-Series Doors
Inspiration for a gey and large farmhouse two floor detached house in San Francisco with a pitched roof, a metal roof, wood cladding and board and batten cladding.
Inspiration for a gey and large farmhouse two floor detached house in San Francisco with a pitched roof, a metal roof, wood cladding and board and batten cladding.
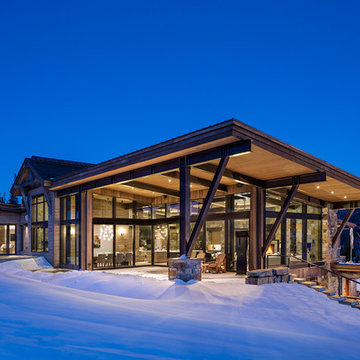
Design ideas for a large and brown rustic split-level detached house in Other with wood cladding, a lean-to roof and a mixed material roof.
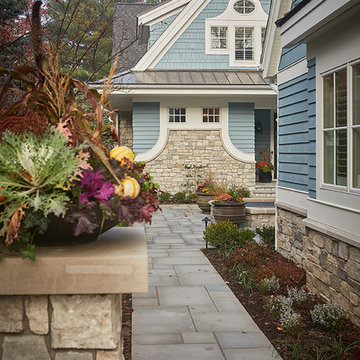
The best of the past and present meet in this distinguished design. Custom craftsmanship and distinctive detailing give this lakefront residence its vintage flavor while an open and light-filled floor plan clearly mark it as contemporary. With its interesting shingled roof lines, abundant windows with decorative brackets and welcoming porch, the exterior takes in surrounding views while the interior meets and exceeds contemporary expectations of ease and comfort. The main level features almost 3,000 square feet of open living, from the charming entry with multiple window seats and built-in benches to the central 15 by 22-foot kitchen, 22 by 18-foot living room with fireplace and adjacent dining and a relaxing, almost 300-square-foot screened-in porch. Nearby is a private sitting room and a 14 by 15-foot master bedroom with built-ins and a spa-style double-sink bath with a beautiful barrel-vaulted ceiling. The main level also includes a work room and first floor laundry, while the 2,165-square-foot second level includes three bedroom suites, a loft and a separate 966-square-foot guest quarters with private living area, kitchen and bedroom. Rounding out the offerings is the 1,960-square-foot lower level, where you can rest and recuperate in the sauna after a workout in your nearby exercise room. Also featured is a 21 by 18-family room, a 14 by 17-square-foot home theater, and an 11 by 12-foot guest bedroom suite.
Photography: Ashley Avila Photography & Fulview Builder: J. Peterson Homes Interior Design: Vision Interiors by Visbeen
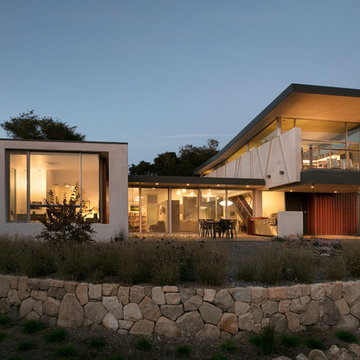
Jim Bartsch Photography
Design ideas for a large contemporary two floor detached house in Santa Barbara with wood cladding and a flat roof.
Design ideas for a large contemporary two floor detached house in Santa Barbara with wood cladding and a flat roof.

White farmhouse two floor detached house in Baltimore with a pitched roof, a metal roof, wood cladding and board and batten cladding.
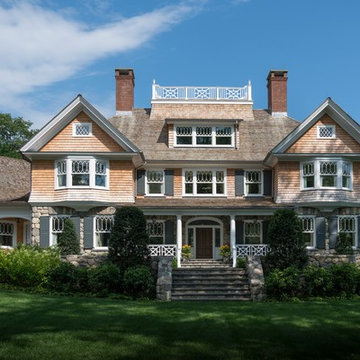
At the entrance, two stately gables with oriel bays frame a spacious rectangular porch decorated with Doric columns and a railing that echoes the widow’s walk.
James Merrell Photography
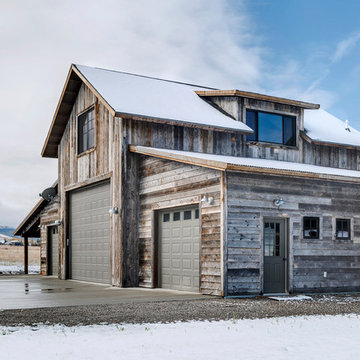
Darby Ask Photography
Corral Board siding
Gey rustic two floor detached house in Other with wood cladding, a pitched roof and a metal roof.
Gey rustic two floor detached house in Other with wood cladding, a pitched roof and a metal roof.
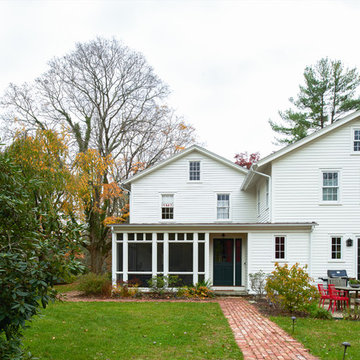
Design ideas for a large and white rural two floor detached house in New York with wood cladding, a pitched roof and a shingle roof.
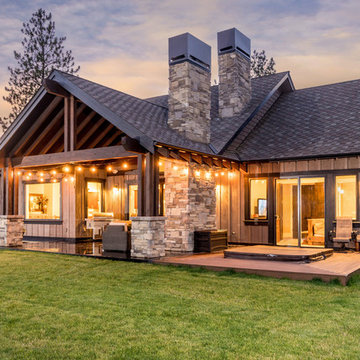
Another angle of this beautiful back patio. The hot tub area comes off the expansive master suite.
Large and brown rustic bungalow detached house in Other with wood cladding, a pitched roof and a shingle roof.
Large and brown rustic bungalow detached house in Other with wood cladding, a pitched roof and a shingle roof.
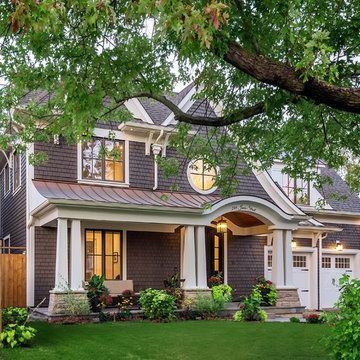
This is an example of a large and brown classic two floor detached house in Toronto with wood cladding, a hip roof and a mixed material roof.
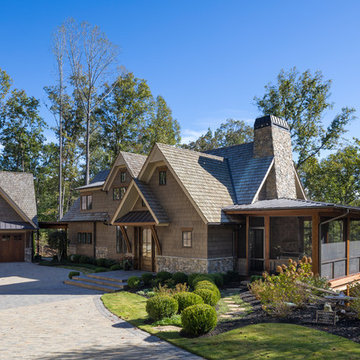
Design ideas for a large and brown rustic two floor detached house in Other with wood cladding, a pitched roof and a shingle roof.
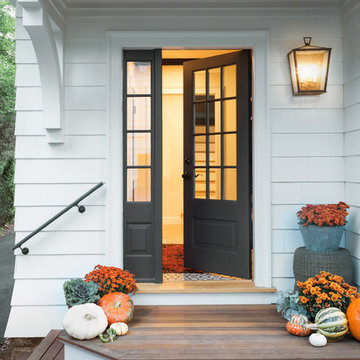
Joyelle West Photography
Inspiration for a medium sized and white classic two floor house exterior in Boston with wood cladding and a shingle roof.
Inspiration for a medium sized and white classic two floor house exterior in Boston with wood cladding and a shingle roof.
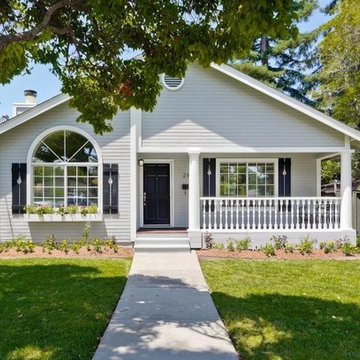
This is an example of a small and gey traditional bungalow detached house in San Francisco with wood cladding, a pitched roof and a shingle roof.
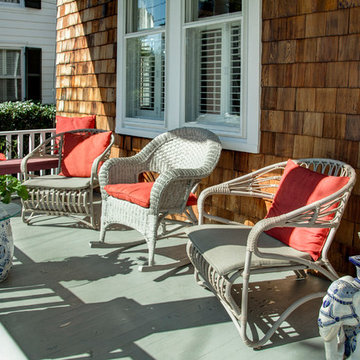
Photography: Chris Zimmer Photography
Inspiration for a large and brown classic detached house in Baltimore with three floors, wood cladding, a pitched roof and a shingle roof.
Inspiration for a large and brown classic detached house in Baltimore with three floors, wood cladding, a pitched roof and a shingle roof.
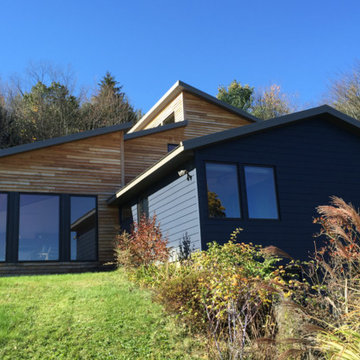
Mid-century modern addition - exterior view featuring natural locust wood siding & contrasting dark blue hard-plank siding..
Blue and medium sized retro two floor detached house in New York with wood cladding, a lean-to roof and a metal roof.
Blue and medium sized retro two floor detached house in New York with wood cladding, a lean-to roof and a metal roof.

Photo by Ethington
Medium sized and white country two floor detached house in Other with wood cladding and a mixed material roof.
Medium sized and white country two floor detached house in Other with wood cladding and a mixed material roof.
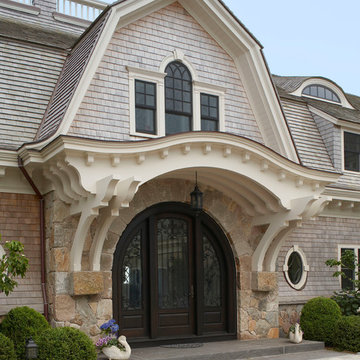
A grand front entrance welcomes you into the home. When approaching the entry you can look through the doors and see the ocean beyond.
This is an example of an expansive and beige traditional two floor detached house in Boston with wood cladding, a mansard roof and a shingle roof.
This is an example of an expansive and beige traditional two floor detached house in Boston with wood cladding, a mansard roof and a shingle roof.
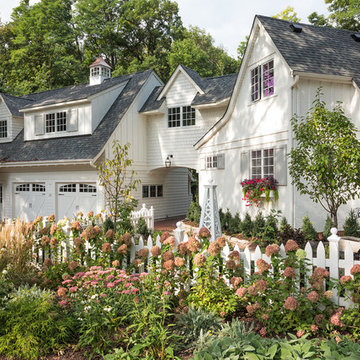
Builder: Pillar Homes
Photographer: Landmark Photography
Design ideas for a medium sized and white rural two floor detached house in Minneapolis with wood cladding and a shingle roof.
Design ideas for a medium sized and white rural two floor detached house in Minneapolis with wood cladding and a shingle roof.
House Exterior with Wood Cladding Ideas and Designs
8