Side House Exterior with Wood Cladding Ideas and Designs
Refine by:
Budget
Sort by:Popular Today
1 - 20 of 120 photos
Item 1 of 3

Front elevation of the design. Materials include: random rubble stonework with cornerstones, traditional lap siding at the central massing, standing seam metal roof with wood shingles (Wallaba wood provides a 'class A' fire rating).
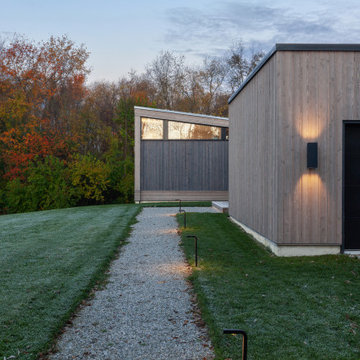
East Entry Approach at Dawn - Architect: HAUS | Architecture For Modern Lifestyles - Builder: WERK | Building Modern - Photo: HAUS
Design ideas for a medium sized and gey modern bungalow side detached house in Indianapolis with wood cladding, a lean-to roof, a metal roof and a grey roof.
Design ideas for a medium sized and gey modern bungalow side detached house in Indianapolis with wood cladding, a lean-to roof, a metal roof and a grey roof.
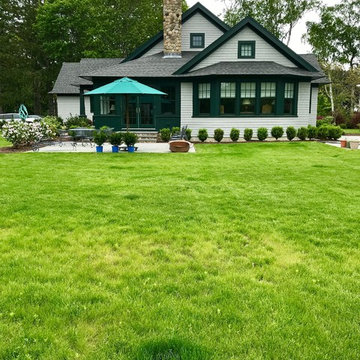
Custom, passive style, green trim home.
Design ideas for a medium sized and gey traditional two floor side detached house in Boston with wood cladding, a pitched roof, a mixed material roof, a black roof and shingles.
Design ideas for a medium sized and gey traditional two floor side detached house in Boston with wood cladding, a pitched roof, a mixed material roof, a black roof and shingles.
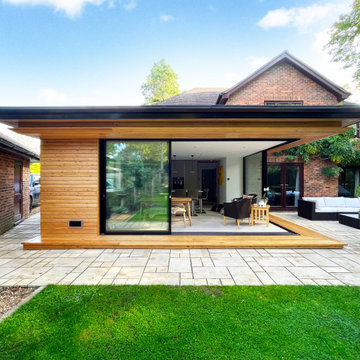
Design ideas for a medium sized contemporary side house exterior in Hampshire with wood cladding, a hip roof, a metal roof, a grey roof and board and batten cladding.
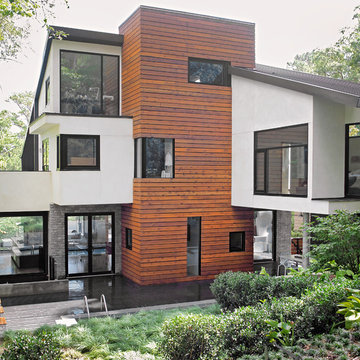
Design ideas for a large and multi-coloured contemporary two floor side detached house in San Francisco with wood cladding, a flat roof, a metal roof, a black roof and shiplap cladding.

Light plays well across the building all day
Inspiration for a large and brown contemporary side detached house in Auckland with three floors, wood cladding, a pitched roof, a metal roof, a black roof and board and batten cladding.
Inspiration for a large and brown contemporary side detached house in Auckland with three floors, wood cladding, a pitched roof, a metal roof, a black roof and board and batten cladding.
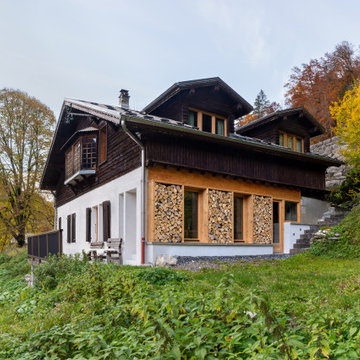
La façade créée abrite le rangement du bois, anciennement stocké dans l'espace occupé par la nouvelle extension
Photo of a rustic two floor side house exterior in Saint-Etienne with wood cladding.
Photo of a rustic two floor side house exterior in Saint-Etienne with wood cladding.
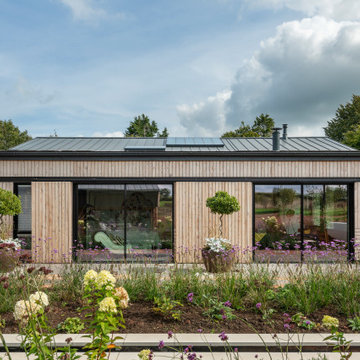
The master bedroom overlooks the fields to the west through large glazed sliding doors. External timber screens on rails are able to slide in front of the glazing for privacy.
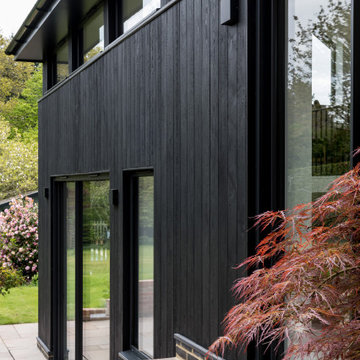
The extension is built with a timber frame and highly insulated. External material choices are tactile yet natural, including charred timber cladding, composite glazing, and a clay tiled roof with black zinc detailing.
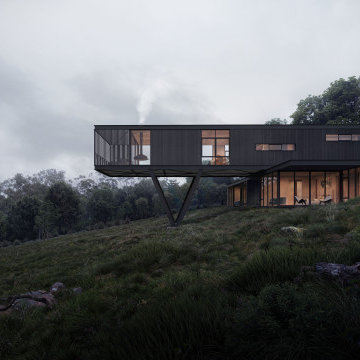
Deep in the bushland of Yallingup a conversation takes place between the natural environment and the built form.
– DGK Architects
Design ideas for a large and black rural two floor side detached house in Perth with wood cladding, a flat roof, a metal roof, a black roof and board and batten cladding.
Design ideas for a large and black rural two floor side detached house in Perth with wood cladding, a flat roof, a metal roof, a black roof and board and batten cladding.
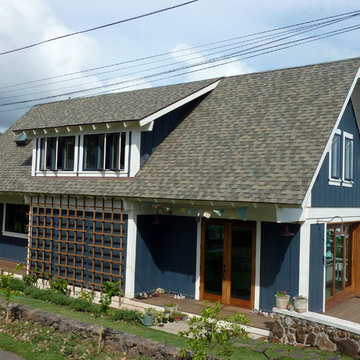
Design ideas for a medium sized and blue traditional two floor side detached house in Hawaii with wood cladding, a pitched roof, a shingle roof, a grey roof and board and batten cladding.
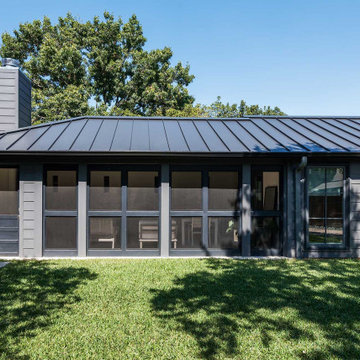
Updating the finishes was a main priority for the homeowners to ensure that the new space blended well with their existing home. Smooth Hardie lap siding with a large reveal was installed on the exterior for durability and to modernize the look of the detached structure. We replaced the dated, raised-panel garage door with a new flush-panel door. Aluminum-clad windows, metal screen tracks, standing-seam metal roofing, and decorative metal wall sconces accent the new dark grey exterior paint color.
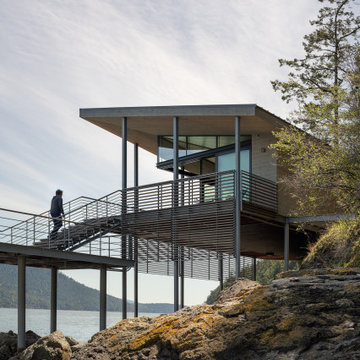
Photography: Andrew Pogue
Inspiration for a small rustic bungalow side house exterior in Seattle with wood cladding and a metal roof.
Inspiration for a small rustic bungalow side house exterior in Seattle with wood cladding and a metal roof.
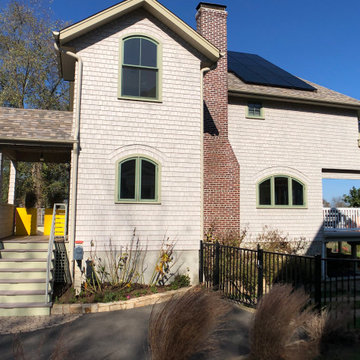
Custom cedar shingle patterns provide a playful exterior to this sixties center hall colonial changed to a new side entry with porch and entry vestibule addition. A raised stone planter vegetable garden and front deck add texture, blending traditional and contemporary touches. Custom windows allow water views and ocean breezes throughout.
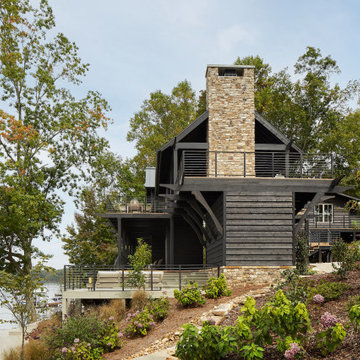
This design involved a renovation and expansion of the existing home. The result is to provide for a multi-generational legacy home. It is used as a communal spot for gathering both family and work associates for retreats. ADA compliant.
Photographer: Zeke Ruelas
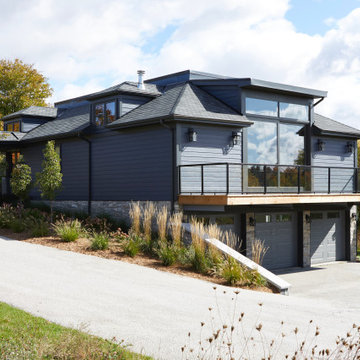
Rustic yet refined, this modern country retreat blends old and new in masterful ways, creating a fresh yet timeless experience. The structured, austere exterior gives way to an inviting interior. The palette of subdued greens, sunny yellows, and watery blues draws inspiration from nature. Whether in the upholstery or on the walls, trailing blooms lend a note of softness throughout. The dark teal kitchen receives an injection of light from a thoughtfully-appointed skylight; a dining room with vaulted ceilings and bead board walls add a rustic feel. The wall treatment continues through the main floor to the living room, highlighted by a large and inviting limestone fireplace that gives the relaxed room a note of grandeur. Turquoise subway tiles elevate the laundry room from utilitarian to charming. Flanked by large windows, the home is abound with natural vistas. Antlers, antique framed mirrors and plaid trim accentuates the high ceilings. Hand scraped wood flooring from Schotten & Hansen line the wide corridors and provide the ideal space for lounging.
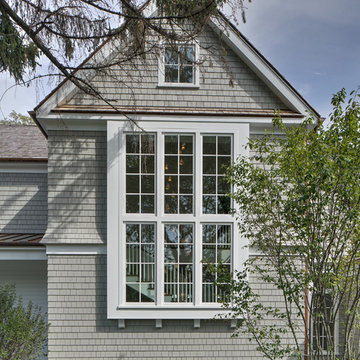
Eric Hausman
Photo of a gey and large traditional two floor side detached house in Chicago with wood cladding, a hip roof, a shingle roof, a grey roof and shingles.
Photo of a gey and large traditional two floor side detached house in Chicago with wood cladding, a hip roof, a shingle roof, a grey roof and shingles.
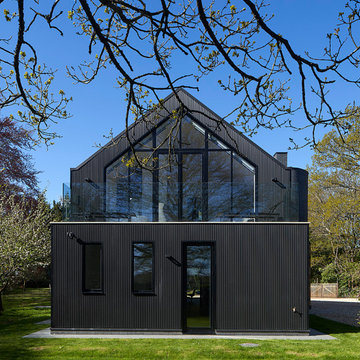
Contemporary, modern barn replacing an old bungalow.
Inspiration for a medium sized and multi-coloured contemporary two floor side detached house in Surrey with wood cladding, a pitched roof, a mixed material roof, a black roof and board and batten cladding.
Inspiration for a medium sized and multi-coloured contemporary two floor side detached house in Surrey with wood cladding, a pitched roof, a mixed material roof, a black roof and board and batten cladding.
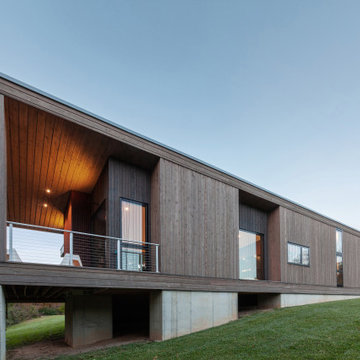
South Facade at Dusk - Architect: HAUS | Architecture For Modern Lifestyles - Builder: WERK | Building Modern - Photo: HAUS
Design ideas for a small and gey modern bungalow side detached house in Indianapolis with wood cladding, a lean-to roof, a metal roof and a grey roof.
Design ideas for a small and gey modern bungalow side detached house in Indianapolis with wood cladding, a lean-to roof, a metal roof and a grey roof.
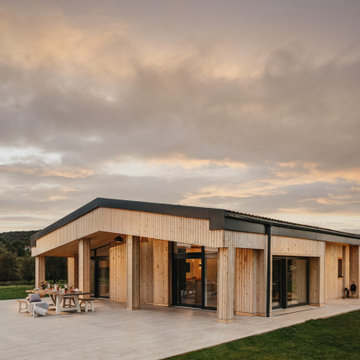
Inspiration for a large scandinavian bungalow side detached house in Other with wood cladding, a pitched roof and a metal roof.
Side House Exterior with Wood Cladding Ideas and Designs
1