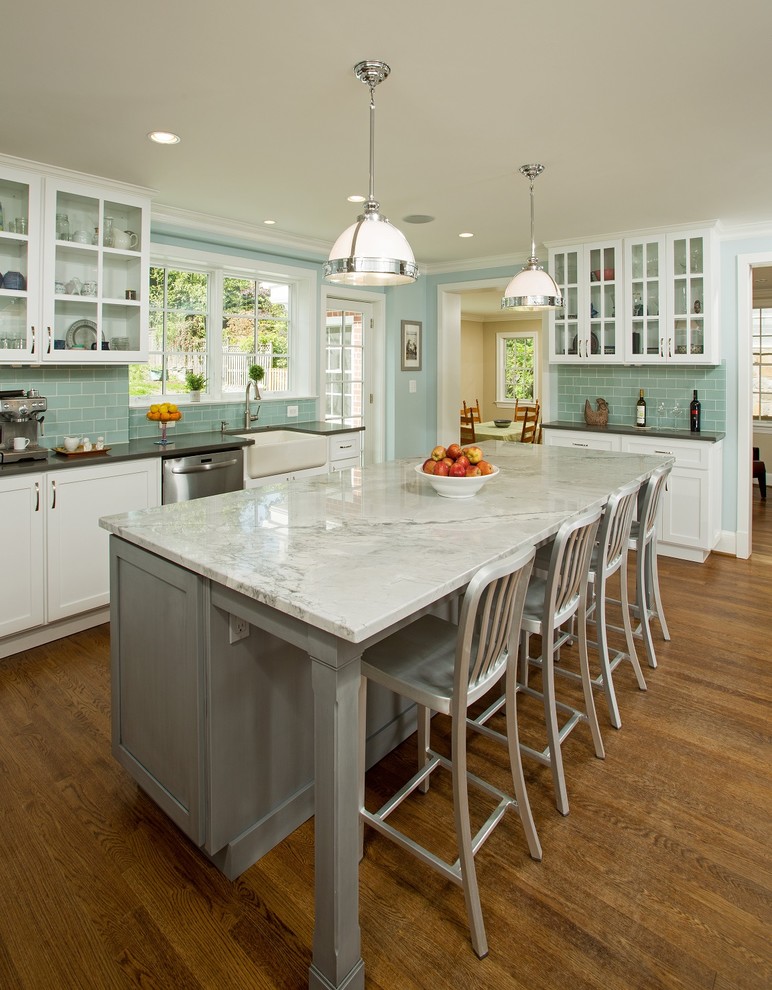
House Rescue
Traditional Kitchen, DC Metro
Greg Hadley
The biggest change to the first floor is the new kitchen. The existing kitchen, pantry, and dining room were three cramped rooms. We combined these three rooms to create one large beautiful kitchen and a mudroom that is central to the family’s everyday life.
The home did not have a great connection to the rear yard. We installed a door from the kitchen, as well as a sliding door in the new dining room to the right.
In order to be able to remove the bearing wall between the dining room and kitchen, we installed a steel beam with columns, all of which are hidden behind walls and in the ceiling.

Contrast tile colour