Refine by:
Budget
Sort by:Popular Today
21 - 40 of 69 photos
Item 1 of 3
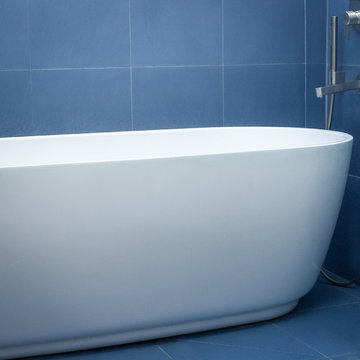
Design ideas for a medium sized industrial ensuite wet room bathroom in Paris with a built-in bath, a wall mounted toilet, blue tiles, ceramic tiles, blue walls, ceramic flooring, a submerged sink, terrazzo worktops, grey floors, an open shower, a single sink, a built in vanity unit and exposed beams.
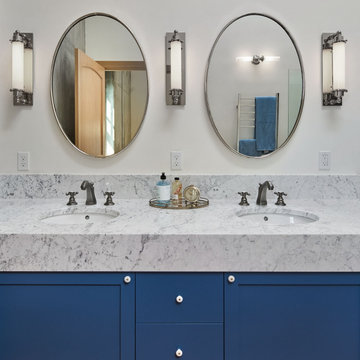
The "Dream of the '90s" was alive in this industrial loft condo before Neil Kelly Portland Design Consultant Erika Altenhofen got her hands on it. No new roof penetrations could be made, so we were tasked with updating the current footprint. Erika filled the niche with much needed storage provisions, like a shelf and cabinet. The shower tile will replaced with stunning blue "Billie Ombre" tile by Artistic Tile. An impressive marble slab was laid on a fresh navy blue vanity, white oval mirrors and fitting industrial sconce lighting rounds out the remodeled space.
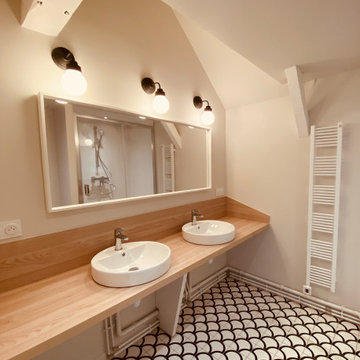
Transformation de tout l’étage de cette maison de bourg pour créer un espace dédié exclusivement aux trois enfants. MIINT a modifié le cloisonnement des pièces existantes afin d’ajouter une chambre supplémentaire, de déplacer et d’agrandir la salle de bains ainsi que les toilettes. Chaque membre de la famille peut désormais s’épanouir dans son propre espace tout en profitant également des espaces communs !
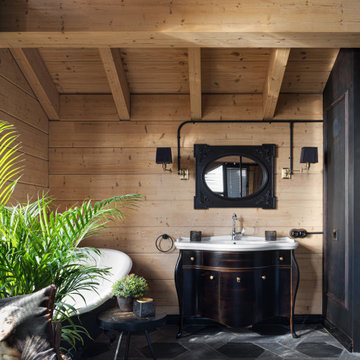
Photo of a large urban ensuite bathroom in Moscow with shaker cabinets, black cabinets, a claw-foot bath, an alcove shower, a one-piece toilet, grey tiles, all types of wall tile, black walls, wood-effect flooring, a built-in sink, grey floors, a hinged door, white worktops, a single sink, a freestanding vanity unit, exposed beams and wood walls.
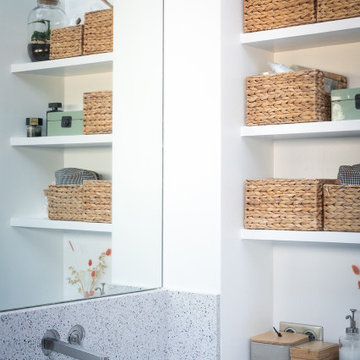
Medium sized industrial ensuite wet room bathroom in Paris with a built-in bath, a wall mounted toilet, blue tiles, ceramic tiles, blue walls, ceramic flooring, a submerged sink, terrazzo worktops, grey floors, an open shower, a single sink, a built in vanity unit and exposed beams.
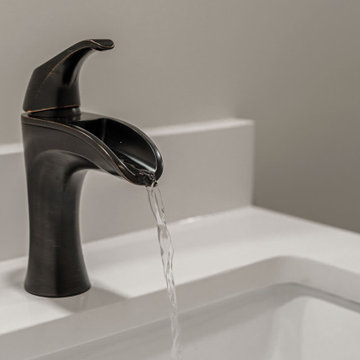
Call it what you want: a man cave, kid corner, or a party room, a basement is always a space in a home where the imagination can take liberties. Phase One accentuated the clients' wishes for an industrial lower level complete with sealed flooring, a full kitchen and bathroom and plenty of open area to let loose.
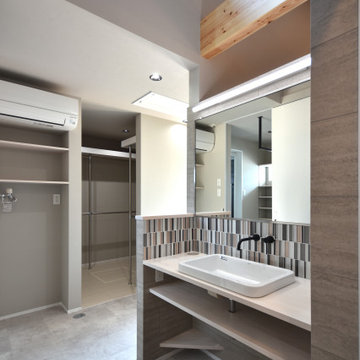
Design ideas for an industrial cloakroom in Other with open cabinets, white cabinets, beige tiles, glass tiles, grey walls, vinyl flooring, a built-in sink, wooden worktops, grey floors, white worktops, a built in vanity unit, exposed beams and wallpapered walls.
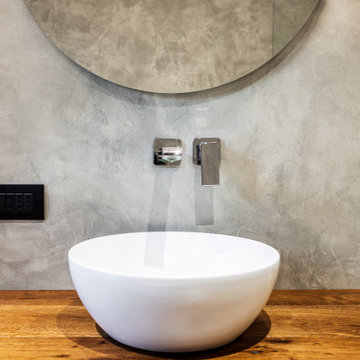
Urban bathroom in Rome with white cabinets, light hardwood flooring, wooden worktops, brown floors, an open shower, brown worktops, double sinks, a floating vanity unit and exposed beams.
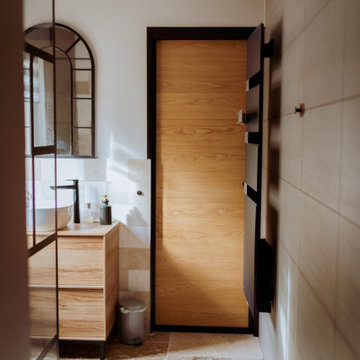
L'ancienne salle de bain de la suite parentale a laissé place au nouveau dressing. Une ouverture dans le mur attenant à une seconde chambre, de très grande taille a été créé. De ce fait la chambre attenante (amis) a été scindé en deux afin de pouvoir créer une belle salle d'eau avec WC indépendant. En enfilade avec le dressing cet espace est réservé uniquement à la suite parentale.
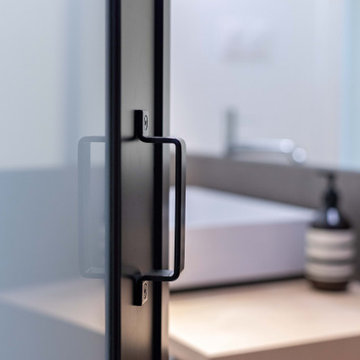
Design ideas for a small urban grey and white shower room bathroom in Paris with an alcove shower, a wall mounted toilet, grey tiles, ceramic tiles, white walls, ceramic flooring, a trough sink, wooden worktops, grey floors, beige worktops, an enclosed toilet, a single sink and exposed beams.
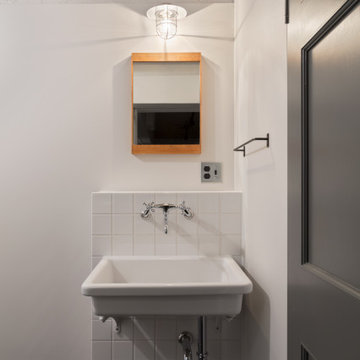
Photo of a medium sized industrial cloakroom in Fukuoka with open cabinets, white cabinets, white tiles, porcelain tiles, white walls, a wall-mounted sink, black floors, a built in vanity unit and exposed beams.
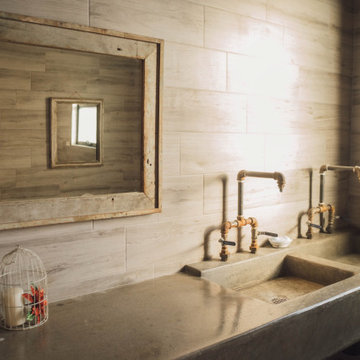
This is the bathroom of the grill area, is al made of concrete, with metal pipes faucets, old wood mirror,
Inspiration for a medium sized urban shower room bathroom in Other with open cabinets, grey cabinets, a one-piece toilet, grey tiles, porcelain tiles, grey walls, mosaic tile flooring, a built-in sink, concrete worktops, black floors, grey worktops, double sinks, a floating vanity unit, exposed beams and brick walls.
Inspiration for a medium sized urban shower room bathroom in Other with open cabinets, grey cabinets, a one-piece toilet, grey tiles, porcelain tiles, grey walls, mosaic tile flooring, a built-in sink, concrete worktops, black floors, grey worktops, double sinks, a floating vanity unit, exposed beams and brick walls.
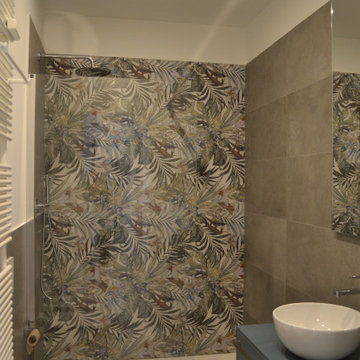
This is an example of an expansive industrial ensuite bathroom in Other with beaded cabinets, a built-in shower, a wall mounted toilet, grey tiles, porcelain tiles, multi-coloured walls, porcelain flooring, a vessel sink, grey floors, a sliding door, a single sink, a floating vanity unit and exposed beams.
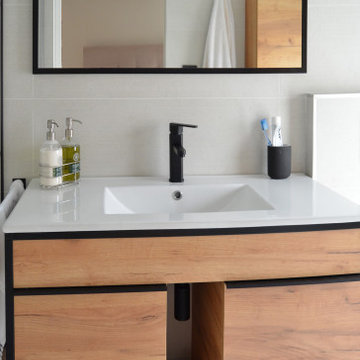
Medium sized urban ensuite bathroom in Bilbao with beaded cabinets, white cabinets, a built-in shower, a wall mounted toilet, white tiles, white walls, concrete flooring, a built-in sink, engineered stone worktops, grey floors, a sliding door, white worktops, a single sink, a freestanding vanity unit, exposed beams and panelled walls.

EXPOSED WATER PIPES EXTERNALLY MOUNTED. BUILT IN BATH. HIDDEN TOILET
Inspiration for a medium sized urban ensuite bathroom in Other with freestanding cabinets, white cabinets, a built-in bath, a corner shower, a wall mounted toilet, black and white tiles, ceramic tiles, white walls, concrete flooring, a built-in sink, grey floors, a hinged door, white worktops, a single sink, a built in vanity unit, exposed beams and brick walls.
Inspiration for a medium sized urban ensuite bathroom in Other with freestanding cabinets, white cabinets, a built-in bath, a corner shower, a wall mounted toilet, black and white tiles, ceramic tiles, white walls, concrete flooring, a built-in sink, grey floors, a hinged door, white worktops, a single sink, a built in vanity unit, exposed beams and brick walls.
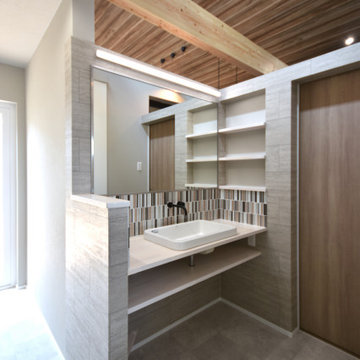
Design ideas for an urban cloakroom in Other with open cabinets, white cabinets, beige tiles, glass tiles, grey walls, vinyl flooring, a built-in sink, wooden worktops, grey floors, white worktops, a built in vanity unit, exposed beams and wallpapered walls.
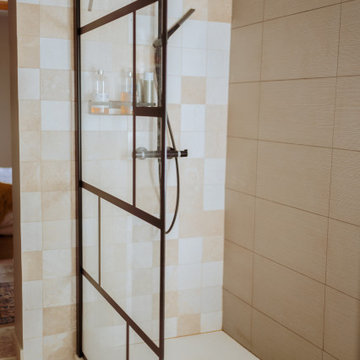
L'ancienne salle de bain de la suite parentale a laissé place au nouveau dressing. Une ouverture dans le mur attenant à une seconde chambre, de très grande taille a été créé. De ce fait la chambre attenante (amis) a été scindé en deux afin de pouvoir créer une belle salle d'eau avec WC indépendant. En enfilade avec le dressing cet espace est réservé uniquement à la suite parentale.
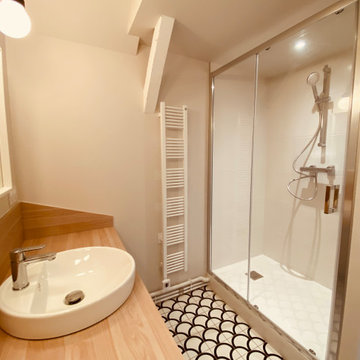
Transformation de tout l’étage de cette maison de bourg pour créer un espace dédié exclusivement aux trois enfants. MIINT a modifié le cloisonnement des pièces existantes afin d’ajouter une chambre supplémentaire, de déplacer et d’agrandir la salle de bains ainsi que les toilettes. Chaque membre de la famille peut désormais s’épanouir dans son propre espace tout en profitant également des espaces communs !
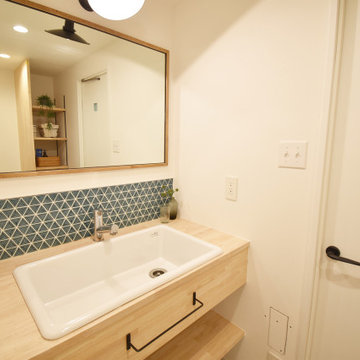
人気の造作鏡のある洗面台。
大きな造作の鏡のフレームにも天然木を採用。既製品にはないデザイン性と存在感。
This is an example of a large industrial cloakroom in Other with white walls, dark hardwood flooring, brown floors, exposed beams and wallpapered walls.
This is an example of a large industrial cloakroom in Other with white walls, dark hardwood flooring, brown floors, exposed beams and wallpapered walls.
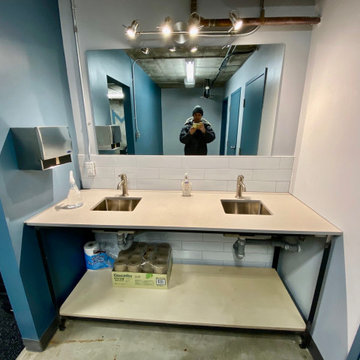
Gym Construction with bathroom / Shower.
Photo of a large urban bathroom in Montreal with grey walls, concrete flooring, grey floors and exposed beams.
Photo of a large urban bathroom in Montreal with grey walls, concrete flooring, grey floors and exposed beams.
Industrial Bathroom and Cloakroom with Exposed Beams Ideas and Designs
2

