Refine by:
Budget
Sort by:Popular Today
1 - 20 of 299 photos
Item 1 of 3

The shape of the bathroom, and the internal characteristics of the property, provided the ingredients to create a challenging layout design. The sloping ceiling, an internal flue from the ground-floor woodburning stove, and the exposed timber architecture.
The puzzle was solved by the inclusion of a dwarf wall behind the bathtub in the centre of the room. It created the space for a large walk-in shower that wasn’t compromised by the sloping ceiling or the flue.
The exposed timber and brickwork of the Cotswold property add to the style of the space and link the master ensuite to the rest of the home.

Design ideas for a large modern ensuite bathroom in Cleveland with flat-panel cabinets, medium wood cabinets, a freestanding bath, an alcove shower, white walls, porcelain flooring, a submerged sink, quartz worktops, white floors, a hinged door, white worktops, an enclosed toilet, double sinks, a freestanding vanity unit and exposed beams.

Walk In Shower, Walk IN Shower No Glass, Bricked Wall Shower Set Up, No Glass Bathroom, 4 Part Wet Room Set Up, Small Bathroom Renovations Perth, Groutless Bathrooms Perth, No Glass Bathrooms Perth

This is an example of a small modern bathroom in Chicago with flat-panel cabinets, light wood cabinets, an alcove bath, a shower/bath combination, a one-piece toilet, white tiles, white walls, a submerged sink, quartz worktops, white worktops, a wall niche, a single sink, a built in vanity unit and exposed beams.

Achieve functionality without sacrificing style with our functional Executive Suite Bathroom Upgrade.
This is an example of a large modern cloakroom in San Francisco with flat-panel cabinets, dark wood cabinets, a two-piece toilet, multi-coloured tiles, stone slabs, black walls, dark hardwood flooring, a vessel sink, terrazzo worktops, brown floors, black worktops, a floating vanity unit and exposed beams.
This is an example of a large modern cloakroom in San Francisco with flat-panel cabinets, dark wood cabinets, a two-piece toilet, multi-coloured tiles, stone slabs, black walls, dark hardwood flooring, a vessel sink, terrazzo worktops, brown floors, black worktops, a floating vanity unit and exposed beams.

The primary bath is a blend of classing and contemporary, with rich green tiles, chandelier, soaking tub, and sauna.
This is an example of a large modern ensuite bathroom in New York with shaker cabinets, light wood cabinets, a freestanding bath, a double shower, a two-piece toilet, green tiles, porcelain tiles, green walls, slate flooring, a submerged sink, marble worktops, black floors, a hinged door, white worktops, an enclosed toilet, double sinks, a freestanding vanity unit and exposed beams.
This is an example of a large modern ensuite bathroom in New York with shaker cabinets, light wood cabinets, a freestanding bath, a double shower, a two-piece toilet, green tiles, porcelain tiles, green walls, slate flooring, a submerged sink, marble worktops, black floors, a hinged door, white worktops, an enclosed toilet, double sinks, a freestanding vanity unit and exposed beams.

master shower with cedar lined dry sauna
Photo of an expansive modern ensuite wet room bathroom in Other with shaker cabinets, a built in vanity unit, grey cabinets, quartz worktops, double sinks, white worktops, a freestanding bath, a two-piece toilet, grey tiles, ceramic tiles, white walls, porcelain flooring, a submerged sink, beige floors, a hinged door, a shower bench, exposed beams and panelled walls.
Photo of an expansive modern ensuite wet room bathroom in Other with shaker cabinets, a built in vanity unit, grey cabinets, quartz worktops, double sinks, white worktops, a freestanding bath, a two-piece toilet, grey tiles, ceramic tiles, white walls, porcelain flooring, a submerged sink, beige floors, a hinged door, a shower bench, exposed beams and panelled walls.

Photo of a medium sized modern ensuite wet room bathroom in Chicago with flat-panel cabinets, light wood cabinets, a built-in bath, a one-piece toilet, green tiles, ceramic tiles, green walls, slate flooring, an integrated sink, solid surface worktops, grey floors, an open shower, white worktops, double sinks, a floating vanity unit and exposed beams.

Inspiration for a small modern cloakroom in Osaka with open cabinets, grey cabinets, a one-piece toilet, white walls, medium hardwood flooring, an integrated sink, grey worktops, a built in vanity unit, exposed beams and wallpapered walls.
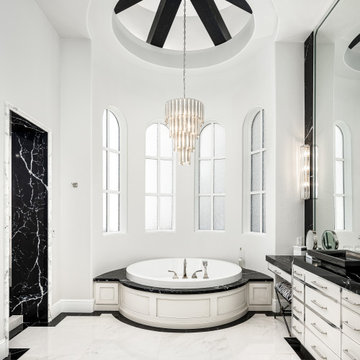
This family opted for a modern home and a spa-like master bath. We love the built-in nook with bay windows for the soaking tub, the marble floors, custom tile shower, coffered ceiling and the chandelier.

Amazing master bathroom full remodel. Super large format tile installed in remodeled shower, bathroom floor and wainscot. Stunning freestanding tub, new toilet, cabinets and chandelier installed.
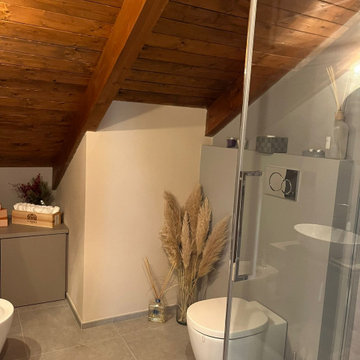
Small modern shower room bathroom in Turin with open cabinets, a corner shower, a two-piece toilet, grey tiles, porcelain tiles, grey walls, porcelain flooring, a vessel sink, grey floors, a hinged door, a single sink, a freestanding vanity unit and exposed beams.
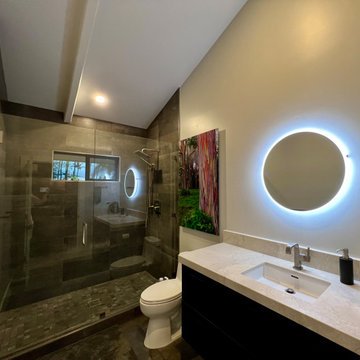
This dated home has been massively transformed with modern additions, finishes and fixtures. A full turn key every surface touched. Created a new floor plan of the existing interior of the main house. We exposed the T&G ceilings and captured the height in most areas. The exterior hardscape, windows- siding-roof all new materials. The main building was re-space planned to add a glass dining area wine bar and then also extended to bridge to another existing building to become the main suite with a huge bedroom, main bath and main closet with high ceilings. In addition to the three bedrooms and two bathrooms that were reconfigured. Surrounding the main suite building are new decks and a new elevated pool. These decks then also connected the entire much larger home to the existing - yet transformed pool cottage. The lower level contains 3 garage areas and storage rooms. The sunset views -spectacular of Molokini and West Maui mountains.

master shower with cedar lined dry sauna
Photo of an expansive modern bathroom in Other with shaker cabinets, grey cabinets, a freestanding bath, a two-piece toilet, grey tiles, ceramic tiles, white walls, porcelain flooring, a submerged sink, quartz worktops, beige floors, a hinged door, white worktops, a shower bench, double sinks, a built in vanity unit, exposed beams and panelled walls.
Photo of an expansive modern bathroom in Other with shaker cabinets, grey cabinets, a freestanding bath, a two-piece toilet, grey tiles, ceramic tiles, white walls, porcelain flooring, a submerged sink, quartz worktops, beige floors, a hinged door, white worktops, a shower bench, double sinks, a built in vanity unit, exposed beams and panelled walls.

Ce projet de SDB sous combles devait contenir une baignoire, un WC et un sèche serviettes, un lavabo avec un grand miroir et surtout une ambiance moderne et lumineuse.
Voici donc cette nouvelle salle de bain semi ouverte en suite parentale sur une chambre mansardée dans une maison des années 30.
Elle bénéficie d'une ouverture en second jour dans la cage d'escalier attenante et d'une verrière atelier côté chambre.
La surface est d'environ 4m² mais tout rentre, y compris les rangements et la déco!
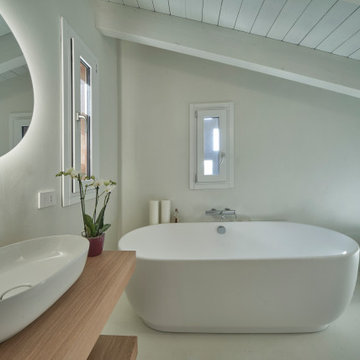
Bagno completamente in resina.
Lavabo in appoggio su tavole di rovere.
Gli elementi sospesi aiutano a migliorare la vivibilità.
Design ideas for a medium sized modern bathroom in Milan with open cabinets, light wood cabinets, an alcove bath, a built-in shower, a wall mounted toilet, white walls, a vessel sink, wooden worktops, white floors, a sliding door, a single sink, a floating vanity unit and exposed beams.
Design ideas for a medium sized modern bathroom in Milan with open cabinets, light wood cabinets, an alcove bath, a built-in shower, a wall mounted toilet, white walls, a vessel sink, wooden worktops, white floors, a sliding door, a single sink, a floating vanity unit and exposed beams.

A domestic vision that draws on a museum concept through the search for asymmetries, through
the balance between full and empty and the contrast between reflections and transparencies.

Small modern bathroom in Chicago with flat-panel cabinets, light wood cabinets, an alcove bath, a shower/bath combination, a one-piece toilet, white tiles, white walls, a submerged sink, quartz worktops, white worktops, a wall niche, a single sink, a built in vanity unit and exposed beams.
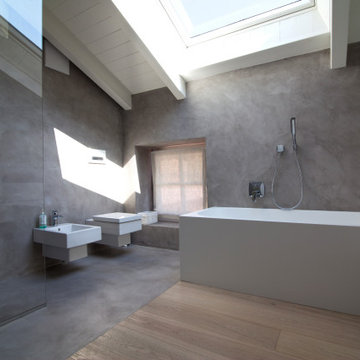
Inspiration for a medium sized modern ensuite bathroom in Other with flat-panel cabinets, white cabinets, an alcove bath, a built-in shower, a wall mounted toilet, grey walls, a wall-mounted sink, solid surface worktops, an open shower, white worktops, a single sink, a freestanding vanity unit and exposed beams.
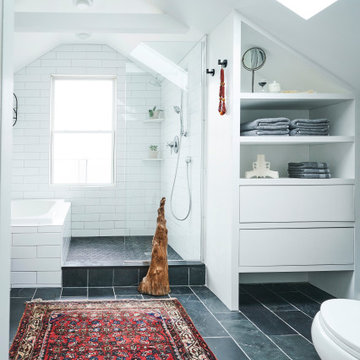
Photo of a medium sized modern ensuite wet room bathroom in Chicago with flat-panel cabinets, light wood cabinets, a built-in bath, a one-piece toilet, green tiles, ceramic tiles, green walls, slate flooring, an integrated sink, solid surface worktops, grey floors, an open shower, white worktops, double sinks, a floating vanity unit and exposed beams.
Modern Bathroom and Cloakroom with Exposed Beams Ideas and Designs
1

