Refine by:
Budget
Sort by:Popular Today
1 - 20 of 66 photos
Item 1 of 3

Il bagno è semplice con tonalità chiare. Il top del mobile è in quarzo, mentre i mobili, fatti su misura da un falegname, sono in legno laccati. Accanto alla doccia è stato realizzato un mobile con all'interno la lettiera del gatto, così da nasconderla alla vista.
Foto di Simone Marulli
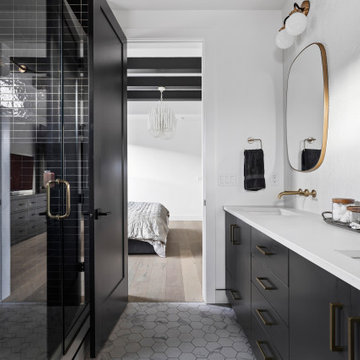
Lauren Smyth designs over 80 spec homes a year for Alturas Homes! Last year, the time came to design a home for herself. Having trusted Kentwood for many years in Alturas Homes builder communities, Lauren knew that Brushed Oak Whisker from the Plateau Collection was the floor for her!
She calls the look of her home ‘Ski Mod Minimalist’. Clean lines and a modern aesthetic characterizes Lauren's design style, while channeling the wild of the mountains and the rivers surrounding her hometown of Boise.
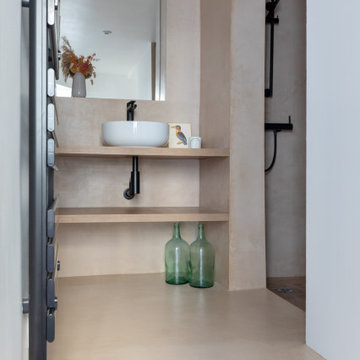
Rénovation complète de cet appartement plein de charme au coeur du 11ème arrondissement de Paris. Nous avons redessiné les espaces pour créer une chambre séparée, qui était autrefois une cuisine. Dans la grande pièce à vivre, parquet Versailles d'origine et poutres au plafond. Nous avons créé une grande cuisine intégrée au séjour / salle à manger. Côté ambiance, du béton ciré et des teintes bleu perle côtoient le charme de l'ancien pour donner du contraste et de la modernité à l'appartement.

Navigate the corridors of this elegant Chelsea bathroom, an Arsight creation in NYC, encapsulating a seamless blend of functionality and grace. With its oak vanity adorned with brass hardware and flanked by sleek bathroom sconces, the space is an homage to sophisticated city living. A pristine white marble vanity, paired with fluted glass and a wall-mounted faucet, enhances the loft-inspired aesthetic. The harmony of custom millwork and carefully curated bathroom decor contributes to this effortlessly luxurious city haven.
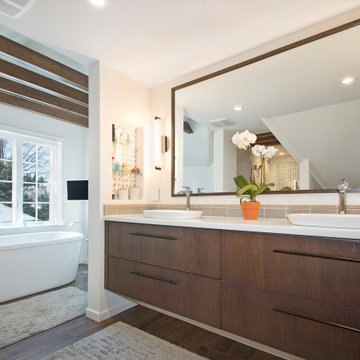
Architecture & Construction Management by: Harmoni Designs, LLC.
New modern Scandinavian and Japanese inspired custom designed master bathroom.
Large scandinavian ensuite bathroom in Cleveland with flat-panel cabinets, dark wood cabinets, a freestanding bath, a one-piece toilet, beige tiles, porcelain tiles, white walls, wood-effect flooring, a vessel sink, quartz worktops, white floors, white worktops, double sinks, a floating vanity unit and exposed beams.
Large scandinavian ensuite bathroom in Cleveland with flat-panel cabinets, dark wood cabinets, a freestanding bath, a one-piece toilet, beige tiles, porcelain tiles, white walls, wood-effect flooring, a vessel sink, quartz worktops, white floors, white worktops, double sinks, a floating vanity unit and exposed beams.
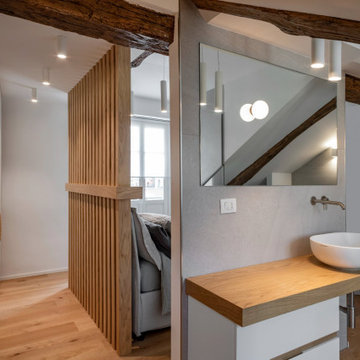
Inspiration for a small scandinavian shower room bathroom in Turin with light wood cabinets, porcelain tiles, laminate floors, a vessel sink, wooden worktops, a single sink, a floating vanity unit and exposed beams.

Farmhouse Project, VJ Panels, Timber Wall Panels, Bathroom Panels, Real Wood Vanity, Less Grout Bathrooms, LED Mirror, Farm Bathroom
Inspiration for a small scandi ensuite bathroom in Perth with freestanding cabinets, dark wood cabinets, a walk-in shower, a one-piece toilet, white tiles, porcelain tiles, porcelain flooring, a vessel sink, wooden worktops, an open shower, brown worktops, a wall niche, a single sink, a freestanding vanity unit, exposed beams and tongue and groove walls.
Inspiration for a small scandi ensuite bathroom in Perth with freestanding cabinets, dark wood cabinets, a walk-in shower, a one-piece toilet, white tiles, porcelain tiles, porcelain flooring, a vessel sink, wooden worktops, an open shower, brown worktops, a wall niche, a single sink, a freestanding vanity unit, exposed beams and tongue and groove walls.
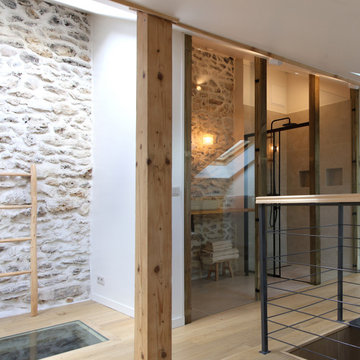
This is an example of a scandi shower room bathroom in Paris with a built-in shower, grey tiles, ceramic tiles, ceramic flooring, a vessel sink, wooden worktops, a sliding door and exposed beams.
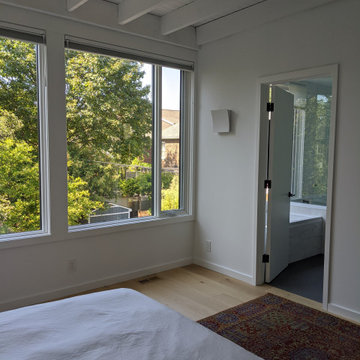
Inspiration for a medium sized scandi ensuite bathroom in Toronto with flat-panel cabinets, white cabinets, a corner bath, white tiles, white walls, light hardwood flooring, a submerged sink, solid surface worktops, brown floors, double sinks, a built in vanity unit and exposed beams.
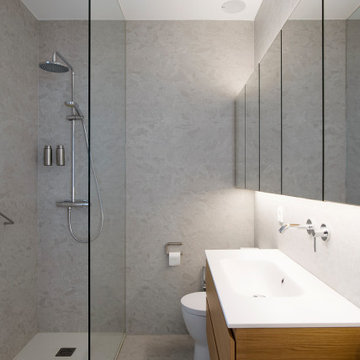
Photo of a medium sized scandinavian grey and white ensuite bathroom in Other with flat-panel cabinets, white cabinets, a corner shower, a one-piece toilet, grey tiles, porcelain tiles, grey walls, porcelain flooring, a built-in sink, solid surface worktops, grey floors, white worktops, a single sink, a built in vanity unit and exposed beams.
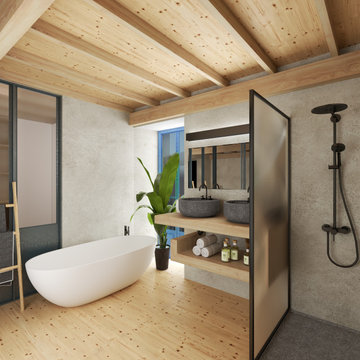
Scandinavian ensuite bathroom in Other with open cabinets, grey cabinets, a freestanding bath, a built-in shower, medium hardwood flooring, a vessel sink, wooden worktops, double sinks, a floating vanity unit and exposed beams.

Projet de rénovation Home Staging pour le dernier étage d'un appartement à Villeurbanne laissé à l'abandon.
Nous avons tout décloisonné afin de retrouver une belle lumière traversante et placé la salle de douche dans le fond, proche des évacuation. Seule l'arrivée d'eau a été caché sous le meuble bar qui sépare la pièce et crée un espace diner pour 3 personnes.
Le tout dans un style doux et naturel avec un maximum de rangement !
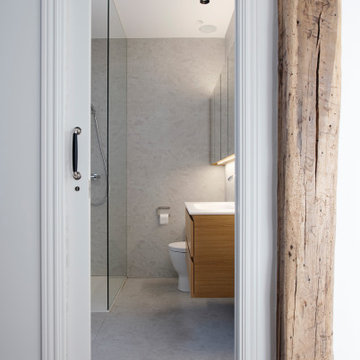
Inspiration for a medium sized scandi grey and white ensuite bathroom in Other with flat-panel cabinets, white cabinets, a corner shower, a one-piece toilet, grey tiles, porcelain tiles, grey walls, porcelain flooring, a built-in sink, solid surface worktops, grey floors, white worktops, a single sink, a built in vanity unit and exposed beams.

Bagno: gioco di contrasto cromatico tra fascia alta in blu e rivestimento in bianco della parte bassa della parete. Dettagli in nero: rubinetteria e punto luce.
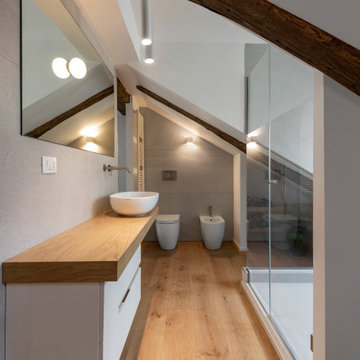
Design ideas for a small scandi shower room bathroom in Turin with light wood cabinets, a corner shower, a two-piece toilet, porcelain tiles, laminate floors, a vessel sink, wooden worktops, a hinged door, a single sink, a floating vanity unit and exposed beams.
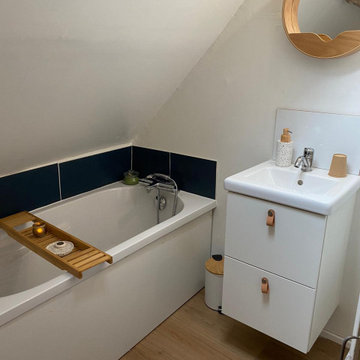
Les propriétaires de cette maison voulaient transformer une dépendance en appartement destiné à la location saisonnière.
Le cachet de cet endroit m'a tout de suite charmé !
J'ai donc travaillé l'espace en 2 parties
- Espace de vie et coin cuisine
- Espace couchage et salle de bain
La décoration sera classique chic comme le souhaitent les propriétaires.
La pièce de Vie:
Pour donner de la profondeur, un mur gris anthracite a été peint sur le mur du fond de la pièce, mettant ainsi en valeur la hauteur sous plafond, et le jolie charpente que nous avons souhaité conserver au maximum.
Deux velux ont été installés, et un parquet chêne vieilli installé. Cela apporte de la luminosité à la pièce et le charme souhaité.
L'aménagement est simple et fonctionnel, l'appartement étant destiné à la location saisonnière.
La Cuisine
Ce fût un challenge ici d'intégrer tout le nécessaire dans ce petit espace et avec la contrainte des rampants. L'appartement n'étant pas destiné à une habitation annuelle, nous avons fait le choix d'intégrer l'évier sous le rampant. permettant ainsi de créer l'espace cuisson coté mur pierres et de créer un coin bar.
Le plan de travail de celui ci à été découpé sur mesure, afin d'épouser la forme de la poutre, et créer ainsi encore un peu plus d'authenticité à l'endroit.
Le choix de la couleur de la cuisine IKEA Boparp a été fait pour mettre en valeur le mur de pierre et les poutres de la charpente.
La Chambre à coucher et sa mini salle de bain
utilisation vieilles persiennes en portes de séparation utilisation vieilles persiennes en portes de séparation
utilisation vieilles persiennes en portes de séparation
Pour pouvoir mettre cet endroit en location, il fallait absolument trouver le moyen de créer une salle de bain. J'ai donc émis l'idée de l'intégrer à la chambre dans un esprit semi ouvert, en utilisant des vieilles persiennes appartenant aux propriétaires. Celles ci ont donc été installées comme porte de la salle d'eau.
Celle ci a été optimisé (après validation du maitre d'oeuvre sur la faisabilité du projet) avec une petite baignoire sous les rampants, un coin wc, et un petit coin lavabo. Pour de la location ponctuelle de 1 ou 2 jours, cela est parfait.
Quand au coin chambre, il a été rénové dans des couleurs plus actuelles, un bleu nuit au fond, et le reste des murs en blancs, les poutres, elles, ont retrouvées leur couleur bois
Aménagement fonctionnel de la chambreAménagement fonctionnel de la chambre
Aménagement fonctionnel de la chambre
L'aménagement est encore réfléchi pour le côté fonctionnel et ponctuel , avec quelques détails déco qui font la différence ;)
Comme par exemple le cadre XXL posé à même le sol, ou les petites poignées cuir des commodes
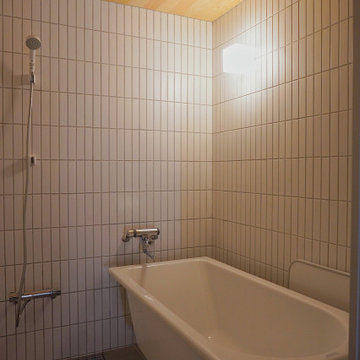
鋳物琺瑯バスは熱が冷めにくく、丈夫でゆったりと肩までお湯につかれるので気持ちが良いですね。据え置きタイプを選ばれる方が多いです。
お風呂の大きさも一坪よりひとまわり大きくプランしました。
Medium sized scandi grey and cream ensuite wet room bathroom in Nagoya with open cabinets, grey cabinets, a freestanding bath, a bidet, white tiles, porcelain tiles, grey walls, medium hardwood flooring, an integrated sink, solid surface worktops, beige floors, an open shower, grey worktops, a single sink, a built in vanity unit and exposed beams.
Medium sized scandi grey and cream ensuite wet room bathroom in Nagoya with open cabinets, grey cabinets, a freestanding bath, a bidet, white tiles, porcelain tiles, grey walls, medium hardwood flooring, an integrated sink, solid surface worktops, beige floors, an open shower, grey worktops, a single sink, a built in vanity unit and exposed beams.
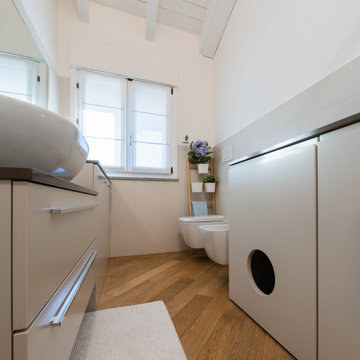
Il bagno è semplice con tonalità chiare. Il top del mobile è in quarzo, mentre i mobili, fatti su misura da un falegname, sono in legno laccati. Accanto alla doccia è stato realizzato un mobile con all'interno la lettiera del gatto, così da nasconderla alla vista.
Foto di Simone Marulli
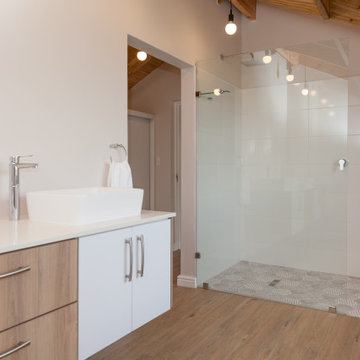
Design ideas for a medium sized scandi ensuite bathroom in Other with flat-panel cabinets, light wood cabinets, a walk-in shower, a wall mounted toilet, white tiles, grey walls, vinyl flooring, engineered stone worktops, brown floors, an open shower, white worktops, a built in vanity unit and exposed beams.
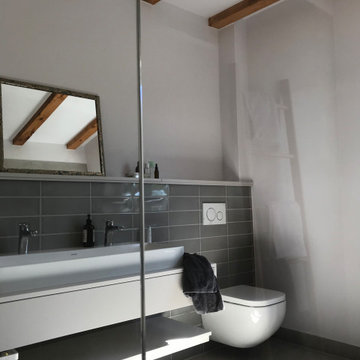
Medium sized scandi shower room bathroom in Other with flat-panel cabinets, grey cabinets, a built-in shower, a wall mounted toilet, grey tiles, metro tiles, grey walls, ceramic flooring, a vessel sink, laminate worktops, grey floors, an open shower, grey worktops, double sinks, a floating vanity unit, exposed beams and wallpapered walls.
Scandinavian Bathroom and Cloakroom with Exposed Beams Ideas and Designs
1

