Refine by:
Budget
Sort by:Popular Today
1 - 20 of 68 photos
Item 1 of 3

double sink in Master Bath
Design ideas for a large industrial ensuite wet room bathroom in Kansas City with flat-panel cabinets, grey cabinets, grey tiles, porcelain tiles, grey walls, concrete flooring, a vessel sink, granite worktops, grey floors, an open shower, black worktops, double sinks, a built in vanity unit, exposed beams and brick walls.
Design ideas for a large industrial ensuite wet room bathroom in Kansas City with flat-panel cabinets, grey cabinets, grey tiles, porcelain tiles, grey walls, concrete flooring, a vessel sink, granite worktops, grey floors, an open shower, black worktops, double sinks, a built in vanity unit, exposed beams and brick walls.

EXPOSED WATER PIPES EXTERNALLY MOUNTED. BUILT IN BATH. HIDDEN TOILET
Inspiration for a medium sized urban ensuite bathroom in Other with freestanding cabinets, white cabinets, a built-in bath, a corner shower, a wall mounted toilet, black and white tiles, ceramic tiles, white walls, concrete flooring, a built-in sink, grey floors, a hinged door, white worktops, a single sink, a built in vanity unit, exposed beams and brick walls.
Inspiration for a medium sized urban ensuite bathroom in Other with freestanding cabinets, white cabinets, a built-in bath, a corner shower, a wall mounted toilet, black and white tiles, ceramic tiles, white walls, concrete flooring, a built-in sink, grey floors, a hinged door, white worktops, a single sink, a built in vanity unit, exposed beams and brick walls.

the monochrome design aesthetic carried through to the master bath as you step onto a vibrant black and white tile mosaic as well as as the white subway tiled walk in shower.

Beautiful matt black grid shower and wetroom screen. Bringing the statement industrial style into the bathroom.
Design ideas for a small industrial ensuite bathroom with flat-panel cabinets, medium wood cabinets, a walk-in shower, grey tiles, grey walls, grey floors, an open shower, white worktops, a single sink, a floating vanity unit and exposed beams.
Design ideas for a small industrial ensuite bathroom with flat-panel cabinets, medium wood cabinets, a walk-in shower, grey tiles, grey walls, grey floors, an open shower, white worktops, a single sink, a floating vanity unit and exposed beams.

The "Dream of the '90s" was alive in this industrial loft condo before Neil Kelly Portland Design Consultant Erika Altenhofen got her hands on it. No new roof penetrations could be made, so we were tasked with updating the current footprint. Erika filled the niche with much needed storage provisions, like a shelf and cabinet. The shower tile will replaced with stunning blue "Billie Ombre" tile by Artistic Tile. An impressive marble slab was laid on a fresh navy blue vanity, white oval mirrors and fitting industrial sconce lighting rounds out the remodeled space.
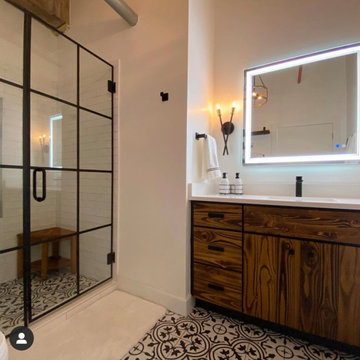
Industrial ensuite bathroom in Atlanta with white tiles, white walls, white worktops, a wall niche, a single sink, a built in vanity unit and exposed beams.

Photo of a small industrial ensuite bathroom in Christchurch with a shower/bath combination, light hardwood flooring, wooden worktops, a shower curtain, a single sink, a floating vanity unit, exposed beams and wainscoting.

This is an example of a large industrial ensuite bathroom in Chicago with freestanding cabinets, black cabinets, a freestanding bath, a walk-in shower, a wall mounted toilet, grey tiles, porcelain tiles, brown walls, porcelain flooring, a submerged sink, quartz worktops, grey floors, an open shower, white worktops, a wall niche, double sinks, a freestanding vanity unit, exposed beams and brick walls.

We used a large wall to wall mirror to maximise the feeling of space in this compact shower room. The vertical wood paneling gives the illusion of greater height and appears to go on forever in it's reflection.
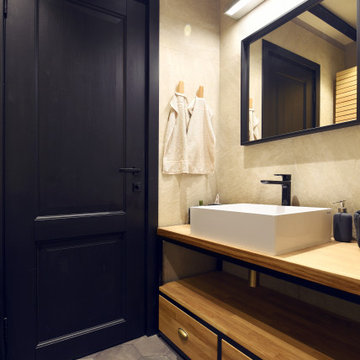
Photo of a small urban shower room bathroom in Saint Petersburg with flat-panel cabinets, light wood cabinets, a wall mounted toilet, grey tiles, porcelain tiles, porcelain flooring, a built-in sink, wooden worktops, grey floors, beige worktops, a single sink, a freestanding vanity unit and exposed beams.
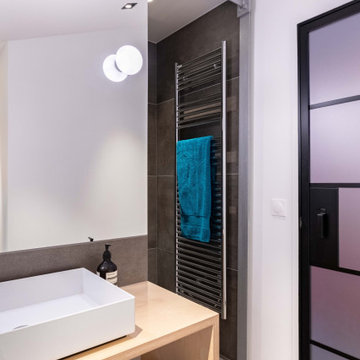
Design ideas for a small urban grey and white shower room bathroom in Paris with an alcove shower, a wall mounted toilet, grey tiles, ceramic tiles, white walls, ceramic flooring, a trough sink, wooden worktops, grey floors, beige worktops, an enclosed toilet, a single sink and exposed beams.
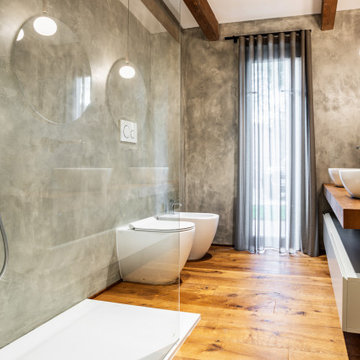
Urban bathroom in Rome with white cabinets, light hardwood flooring, wooden worktops, brown floors, an open shower, brown worktops, double sinks, a floating vanity unit and exposed beams.
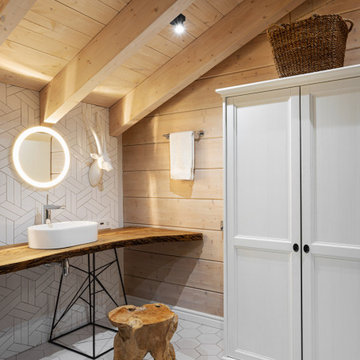
This is an example of a medium sized industrial cloakroom in Moscow with medium wood cabinets, a wall mounted toilet, porcelain tiles, grey walls, ceramic flooring, a built-in sink, wooden worktops, white floors, beige worktops, a floating vanity unit, exposed beams and panelled walls.
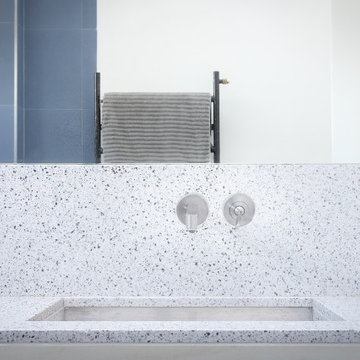
Photo of a medium sized industrial ensuite wet room bathroom in Paris with a built-in bath, a wall mounted toilet, blue tiles, ceramic tiles, blue walls, ceramic flooring, a submerged sink, terrazzo worktops, grey floors, an open shower, a single sink, a built in vanity unit and exposed beams.
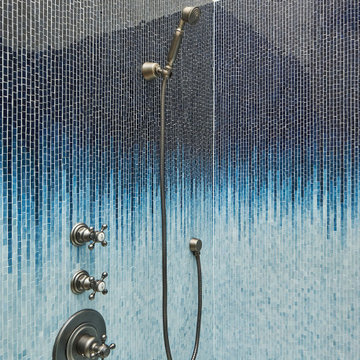
The "Dream of the '90s" was alive in this industrial loft condo before Neil Kelly Portland Design Consultant Erika Altenhofen got her hands on it. No new roof penetrations could be made, so we were tasked with updating the current footprint. Erika filled the niche with much needed storage provisions, like a shelf and cabinet. The shower tile will replaced with stunning blue "Billie Ombre" tile by Artistic Tile. An impressive marble slab was laid on a fresh navy blue vanity, white oval mirrors and fitting industrial sconce lighting rounds out the remodeled space.

Авторы проекта:
Макс Жуков
Виктор Штефан
Стиль: Даша Соболева
Фото: Сергей Красюк
Design ideas for a medium sized urban ensuite bathroom in Moscow with flat-panel cabinets, brown cabinets, a submerged bath, a shower/bath combination, a wall mounted toilet, multi-coloured tiles, porcelain tiles, multi-coloured walls, porcelain flooring, a vessel sink, solid surface worktops, grey floors, an open shower, white worktops, a single sink, a floating vanity unit and exposed beams.
Design ideas for a medium sized urban ensuite bathroom in Moscow with flat-panel cabinets, brown cabinets, a submerged bath, a shower/bath combination, a wall mounted toilet, multi-coloured tiles, porcelain tiles, multi-coloured walls, porcelain flooring, a vessel sink, solid surface worktops, grey floors, an open shower, white worktops, a single sink, a floating vanity unit and exposed beams.
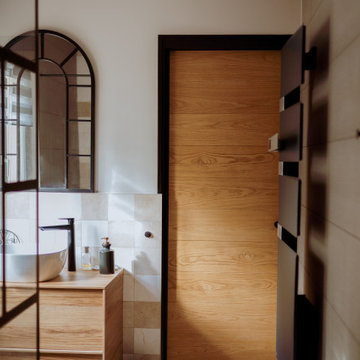
L'ancienne salle de bain de la suite parentale a laissé place au nouveau dressing. Une ouverture dans le mur attenant à une seconde chambre, de très grande taille a été créé. De ce fait la chambre attenante (amis) a été scindé en deux afin de pouvoir créer une belle salle d'eau avec WC indépendant. En enfilade avec le dressing cet espace est réservé uniquement à la suite parentale.
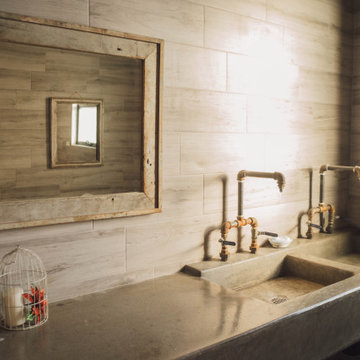
This is the exterior bathroom, in the grill area, is all made of concrete with the integraded double sink with rusted metal pipes faucets with indutrial valves,
An old wood mirror is placed at the wall.
You can see part of the red door in the mirror.

double rain shower in Master bath
Photo of a large urban ensuite wet room bathroom in Kansas City with open cabinets, dark wood cabinets, grey tiles, cement tiles, grey walls, concrete flooring, a vessel sink, wooden worktops, grey floors, an open shower, brown worktops, a single sink, a floating vanity unit, exposed beams and brick walls.
Photo of a large urban ensuite wet room bathroom in Kansas City with open cabinets, dark wood cabinets, grey tiles, cement tiles, grey walls, concrete flooring, a vessel sink, wooden worktops, grey floors, an open shower, brown worktops, a single sink, a floating vanity unit, exposed beams and brick walls.
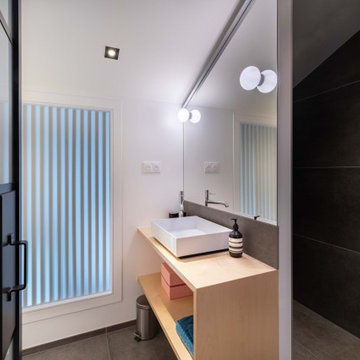
Photo of a small urban grey and white shower room bathroom in Paris with an alcove shower, a wall mounted toilet, grey tiles, ceramic tiles, white walls, ceramic flooring, a trough sink, wooden worktops, grey floors, beige worktops, an enclosed toilet, a single sink and exposed beams.
Industrial Bathroom and Cloakroom with Exposed Beams Ideas and Designs
1

