Refine by:
Budget
Sort by:Popular Today
1 - 20 of 62 photos
Item 1 of 3

This tiny home has utilized space-saving design and put the bathroom vanity in the corner of the bathroom. Natural light in addition to track lighting makes this vanity perfect for getting ready in the morning. Triangle corner shelves give an added space for personal items to keep from cluttering the wood counter. This contemporary, costal Tiny Home features a bathroom with a shower built out over the tongue of the trailer it sits on saving space and creating space in the bathroom. This shower has it's own clear roofing giving the shower a skylight. This allows tons of light to shine in on the beautiful blue tiles that shape this corner shower. Stainless steel planters hold ferns giving the shower an outdoor feel. With sunlight, plants, and a rain shower head above the shower, it is just like an outdoor shower only with more convenience and privacy. The curved glass shower door gives the whole tiny home bathroom a bigger feel while letting light shine through to the rest of the bathroom. The blue tile shower has niches; built-in shower shelves to save space making your shower experience even better. The bathroom door is a pocket door, saving space in both the bathroom and kitchen to the other side. The frosted glass pocket door also allows light to shine through.

Design ideas for a large coastal bathroom in Sydney with open cabinets, medium wood cabinets, a walk-in shower, a one-piece toilet, white tiles, cement tiles, white walls, pebble tile flooring, an integrated sink, engineered stone worktops, beige floors, an open shower, white worktops, a wall niche, double sinks, a freestanding vanity unit and exposed beams.

Large beach style ensuite bathroom in Austin with shaker cabinets, white cabinets, a freestanding bath, a built-in shower, grey tiles, porcelain tiles, white walls, porcelain flooring, a submerged sink, soapstone worktops, grey floors, a hinged door, black worktops, double sinks, a built in vanity unit, exposed beams and tongue and groove walls.
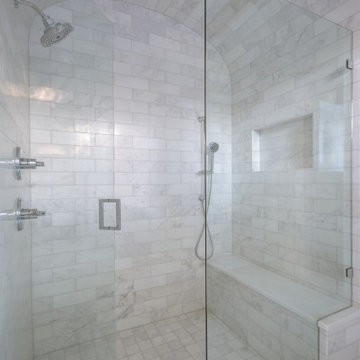
Classic, timeless, and ideally positioned on a picturesque street in the 4100 block, discover this dream home by Jessica Koltun Home. The blend of traditional architecture and contemporary finishes evokes warmth while understated elegance remains constant throughout this Midway Hollow masterpiece. Countless custom features and finishes include museum-quality walls, white oak beams, reeded cabinetry, stately millwork, and white oak wood floors with custom herringbone patterns. First-floor amenities include a barrel vault, a dedicated study, a formal and casual dining room, and a private primary suite adorned in Carrara marble that has direct access to the laundry room. The second features four bedrooms, three bathrooms, and an oversized game room that could also be used as a sixth bedroom. This is your opportunity to own a designer dream home.
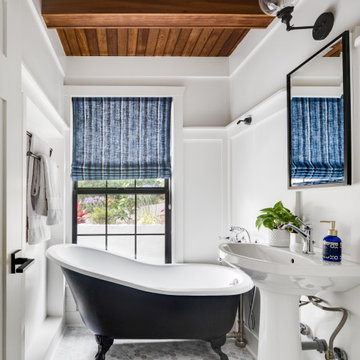
Photo of a coastal bathroom in Orange County with a claw-foot bath, white walls, a pedestal sink, grey floors, a single sink, exposed beams, a wood ceiling and wainscoting.
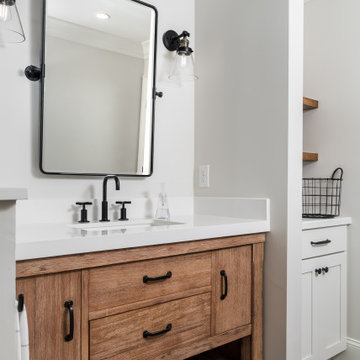
This full basement renovation included adding a mudroom area, media room, a bedroom, a full bathroom, a game room, a kitchen, a gym and a beautiful custom wine cellar. Our clients are a family that is growing, and with a new baby, they wanted a comfortable place for family to stay when they visited, as well as space to spend time themselves. They also wanted an area that was easy to access from the pool for entertaining, grabbing snacks and using a new full pool bath.We never treat a basement as a second-class area of the house. Wood beams, customized details, moldings, built-ins, beadboard and wainscoting give the lower level main-floor style. There’s just as much custom millwork as you’d see in the formal spaces upstairs. We’re especially proud of the wine cellar, the media built-ins, the customized details on the island, the custom cubbies in the mudroom and the relaxing flow throughout the entire space.

Beach house on the harbor in Newport with coastal décor and bright inviting colors.
Design ideas for a large nautical ensuite bathroom in Orange County with beaded cabinets, brown cabinets, a freestanding bath, a corner shower, a one-piece toilet, brown tiles, ceramic tiles, white walls, ceramic flooring, a submerged sink, engineered stone worktops, beige floors, a hinged door, brown worktops, a shower bench, double sinks, a built in vanity unit and exposed beams.
Design ideas for a large nautical ensuite bathroom in Orange County with beaded cabinets, brown cabinets, a freestanding bath, a corner shower, a one-piece toilet, brown tiles, ceramic tiles, white walls, ceramic flooring, a submerged sink, engineered stone worktops, beige floors, a hinged door, brown worktops, a shower bench, double sinks, a built in vanity unit and exposed beams.

The sheer height of the Master Bath with the ship lap Ceiling in Sky Blue gives the room a very nautical look. We repeated the octagonal look of the ceiling on the floor using ceramic weathered plank flooring.
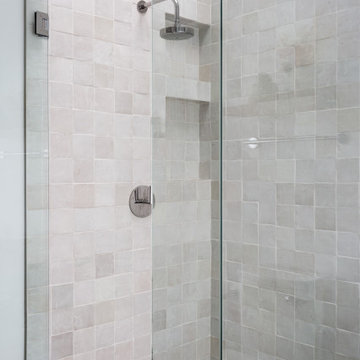
This is an example of a small coastal ensuite bathroom in Los Angeles with flat-panel cabinets, distressed cabinets, a freestanding bath, a corner shower, grey tiles, white walls, ceramic flooring, grey floors, a hinged door, a single sink, a floating vanity unit, exposed beams and a wall niche.

Inspiration for a coastal bathroom in Madrid with open cabinets, grey cabinets, an alcove bath, white walls, pebble tile flooring, a built-in sink, wooden worktops, beige floors, brown worktops, a wall niche, a single sink, a built in vanity unit, exposed beams and a wood ceiling.
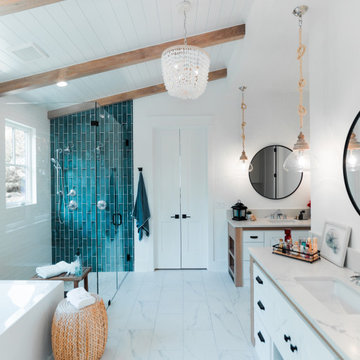
Inspiration for a large nautical ensuite bathroom with white cabinets, a corner bath, a double shower, a two-piece toilet, blue tiles, ceramic tiles, white walls, ceramic flooring, marble worktops, multi-coloured floors, a hinged door, white worktops, an enclosed toilet, double sinks, a built in vanity unit and exposed beams.

Cement tiles
Medium sized beach style cloakroom in Hawaii with flat-panel cabinets, distressed cabinets, a one-piece toilet, grey tiles, cement tiles, white walls, cement flooring, a pedestal sink, engineered stone worktops, grey floors, white worktops, a freestanding vanity unit, exposed beams and panelled walls.
Medium sized beach style cloakroom in Hawaii with flat-panel cabinets, distressed cabinets, a one-piece toilet, grey tiles, cement tiles, white walls, cement flooring, a pedestal sink, engineered stone worktops, grey floors, white worktops, a freestanding vanity unit, exposed beams and panelled walls.
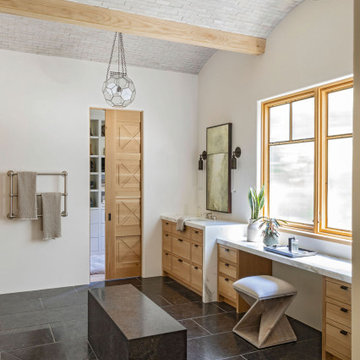
Large beach style ensuite bathroom in Charleston with brown cabinets, a double shower, white walls, light hardwood flooring, marble worktops, brown floors, an open shower, multi-coloured worktops, a shower bench, double sinks, a built in vanity unit and exposed beams.

The Soaking Tub! I love working with clients that have ideas that I have been waiting to bring to life. All of the owner requests were things I had been wanting to try in an Oasis model. The table and seating area in the circle window bump out that normally had a bar spanning the window; the round tub with the rounded tiled wall instead of a typical angled corner shower; an extended loft making a big semi circle window possible that follows the already curved roof. These were all ideas that I just loved and was happy to figure out. I love how different each unit can turn out to fit someones personality.
The Oasis model is known for its giant round window and shower bump-out as well as 3 roof sections (one of which is curved). The Oasis is built on an 8x24' trailer. We build these tiny homes on the Big Island of Hawaii and ship them throughout the Hawaiian Islands.
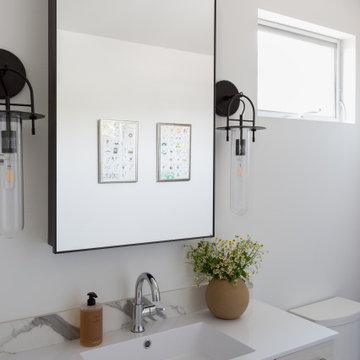
Design ideas for a small beach style family bathroom in Los Angeles with flat-panel cabinets, light wood cabinets, cement tiles, beige walls, ceramic flooring, engineered stone worktops, beige floors, a single sink, a floating vanity unit, exposed beams, an alcove bath, a shower/bath combination, a submerged sink and a shower curtain.
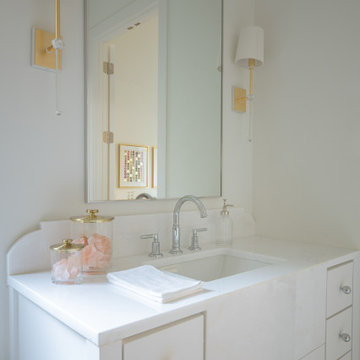
Classic, timeless, and ideally positioned on a picturesque street in the 4100 block, discover this dream home by Jessica Koltun Home. The blend of traditional architecture and contemporary finishes evokes warmth while understated elegance remains constant throughout this Midway Hollow masterpiece. Countless custom features and finishes include museum-quality walls, white oak beams, reeded cabinetry, stately millwork, and white oak wood floors with custom herringbone patterns. First-floor amenities include a barrel vault, a dedicated study, a formal and casual dining room, and a private primary suite adorned in Carrara marble that has direct access to the laundry room. The second features four bedrooms, three bathrooms, and an oversized game room that could also be used as a sixth bedroom. This is your opportunity to own a designer dream home.
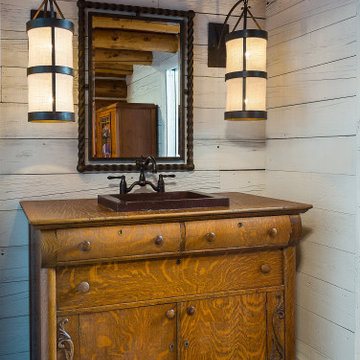
Design ideas for a coastal bathroom in Other with white walls, brown floors, exposed beams and wood walls.
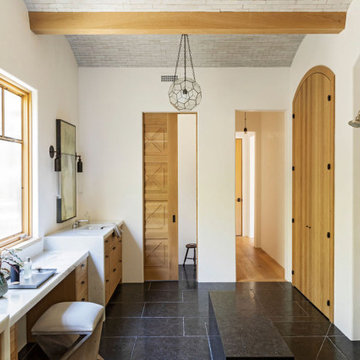
Design ideas for a large nautical ensuite bathroom in Charleston with a walk-in shower, white walls, mosaic tile flooring, marble worktops, black floors, an open shower, multi-coloured worktops, a shower bench, double sinks, a built in vanity unit and exposed beams.
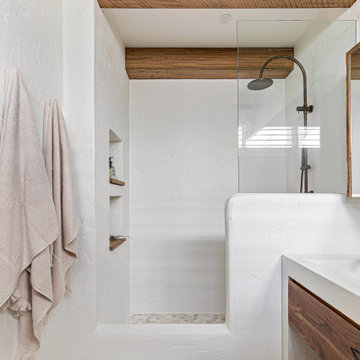
Photo of a large beach style bathroom in Sydney with open cabinets, medium wood cabinets, a walk-in shower, a one-piece toilet, white tiles, cement tiles, white walls, pebble tile flooring, an integrated sink, engineered stone worktops, beige floors, an open shower, white worktops, a wall niche, double sinks, a freestanding vanity unit and exposed beams.
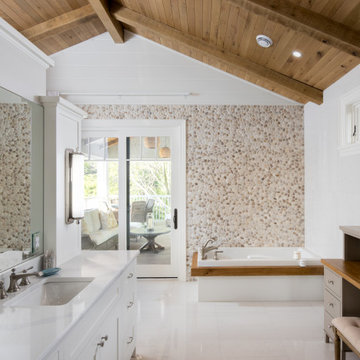
Inspiration for a coastal bathroom in Other with shaker cabinets, white cabinets, a built-in bath, beige tiles, white tiles, white walls, a submerged sink, white floors, white worktops, a single sink, a freestanding vanity unit, exposed beams, a vaulted ceiling, a wood ceiling and tongue and groove walls.
Coastal Bathroom and Cloakroom with Exposed Beams Ideas and Designs
1

