Industrial Bathroom with Solid Surface Worktops Ideas and Designs
Refine by:
Budget
Sort by:Popular Today
21 - 40 of 403 photos
Item 1 of 3
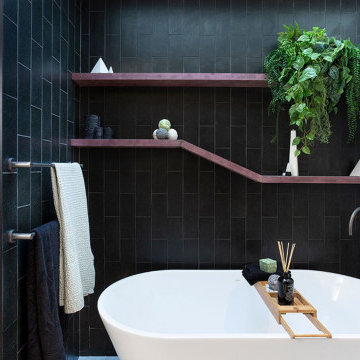
We worked hard on this once creating a gorgeous ambient glow throughout the room our client loved the outcome of their black and white with complementing tones throughout and so did we.
A beautiful freestanding bath place din an alcove for a more relaxed feel the perfect location to soak away the day coupled with coupled with a lovely walk in shower and stunning his and hers basins.
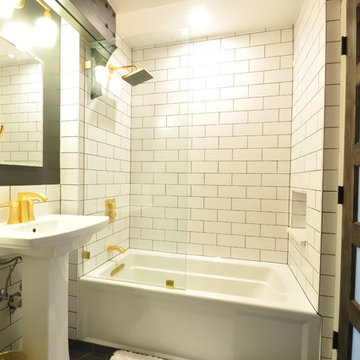
Small urban shower room bathroom in New York with an alcove bath, a shower/bath combination, a one-piece toilet, white tiles, metro tiles, white walls, ceramic flooring, a pedestal sink, solid surface worktops and an open shower.

Детский санузел - смелый позитивный интерьер, который выделяется на фоне других помещений яркими цветами.
Одну из стен ванной мы обшили авторским восьмибитным принтом от немецкой арт-студии E-boy.
В композиции с умывальником мы сделали шкафчик для хранения с фасадом из ярко-желтого стекла.
На одной из стен мы сохранили фрагмент оригинальной кирпичной кладки, рельеф которой засвечен тёплой подсветкой.
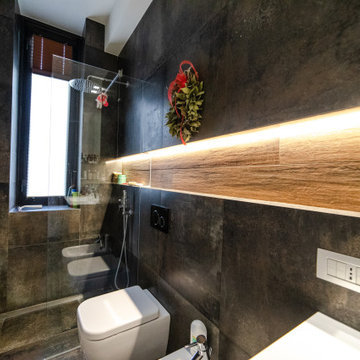
Small industrial shower room bathroom in Milan with flat-panel cabinets, light wood cabinets, a built-in shower, a two-piece toilet, black tiles, porcelain tiles, black walls, porcelain flooring, an integrated sink, solid surface worktops, black floors, a hinged door, white worktops, a single sink and a floating vanity unit.
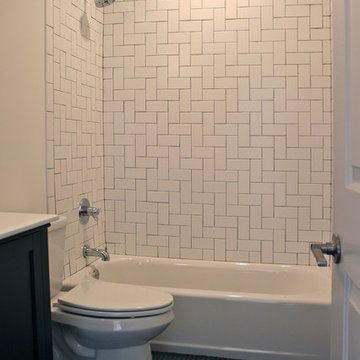
Bathroom with herringbone pattern white subway tile surround and black hexagon tile flooring.
This is an example of a small urban bathroom in Philadelphia with a submerged sink, recessed-panel cabinets, black cabinets, solid surface worktops, an alcove bath, a shower/bath combination, a two-piece toilet, white tiles, ceramic tiles, white walls and porcelain flooring.
This is an example of a small urban bathroom in Philadelphia with a submerged sink, recessed-panel cabinets, black cabinets, solid surface worktops, an alcove bath, a shower/bath combination, a two-piece toilet, white tiles, ceramic tiles, white walls and porcelain flooring.
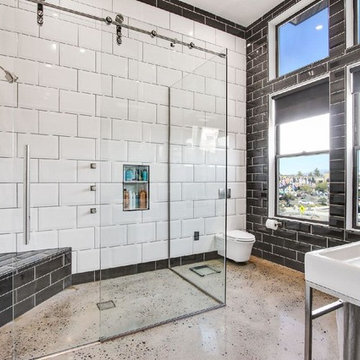
Medium sized urban ensuite bathroom in Orange County with freestanding cabinets, distressed cabinets, a walk-in shower, a wall mounted toilet, black and white tiles, porcelain tiles, concrete flooring, a console sink, solid surface worktops, grey floors and a sliding door.
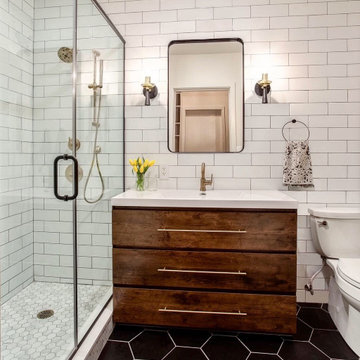
Inspiration for an urban ensuite bathroom in New York with flat-panel cabinets, dark wood cabinets, white tiles, porcelain tiles, porcelain flooring, an integrated sink, solid surface worktops, black floors, white worktops, a wall niche, a single sink and a freestanding vanity unit.
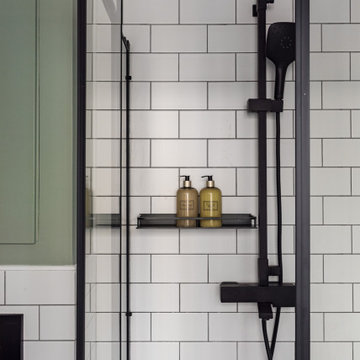
Inspiration for a small urban shower room bathroom in Saint Petersburg with flat-panel cabinets, grey cabinets, a corner shower, a wall mounted toilet, white tiles, ceramic tiles, green walls, porcelain flooring, a built-in sink, solid surface worktops, black floors, a sliding door, black worktops, a single sink and a freestanding vanity unit.

Previously renovated with a two-story addition in the 80’s, the home’s square footage had been increased, but the current homeowners struggled to integrate the old with the new.
An oversized fireplace and awkward jogged walls added to the challenges on the main floor, along with dated finishes. While on the second floor, a poorly configured layout was not functional for this expanding family.
From the front entrance, we can see the fireplace was removed between the living room and dining rooms, creating greater sight lines and allowing for more traditional archways between rooms.
At the back of the home, we created a new mudroom area, and updated the kitchen with custom two-tone millwork, countertops and finishes. These main floor changes work together to create a home more reflective of the homeowners’ tastes.
On the second floor, the master suite was relocated and now features a beautiful custom ensuite, walk-in closet and convenient adjacency to the new laundry room.
Gordon King Photography

Ванная отделена от мастер-спальни стеклянной перегородкой. Здесь располагается просторная душевая на две лейки, большая двойная раковина, подвесной унитаз и вместительный шкаф для хранения гигиенических средств и полотенец. Одна из душевых леек закреплена на тонированном стекле, за которым виден рельефный подсвеченный кирпич, вторая - на полированной мраморной панели с подсветкой. Исторический кирпич так же сохранили в арке над умывальником и за стеклом на акцентной стене в душевой.
Потолок и пол отделаны микроцементом и прекрасно гармонируют с монохромной цветовой гаммой помещения.

Photo by Alan Tansey
This East Village penthouse was designed for nocturnal entertaining. Reclaimed wood lines the walls and counters of the kitchen and dark tones accent the different spaces of the apartment. Brick walls were exposed and the stair was stripped to its raw steel finish. The guest bath shower is lined with textured slate while the floor is clad in striped Moroccan tile.

Design ideas for a small urban ensuite bathroom in Paris with grey cabinets, white tiles, ceramic tiles, white walls, concrete flooring, solid surface worktops, grey floors, white worktops, a wall niche, a single sink, a freestanding vanity unit, flat-panel cabinets and a built-in sink.
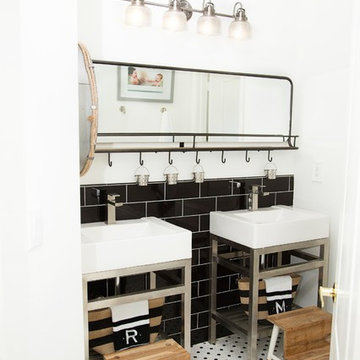
Jackie K Photo
This is an example of a medium sized industrial family bathroom in Other with a one-piece toilet, black tiles, metro tiles, white walls, porcelain flooring, an integrated sink, solid surface worktops and white floors.
This is an example of a medium sized industrial family bathroom in Other with a one-piece toilet, black tiles, metro tiles, white walls, porcelain flooring, an integrated sink, solid surface worktops and white floors.
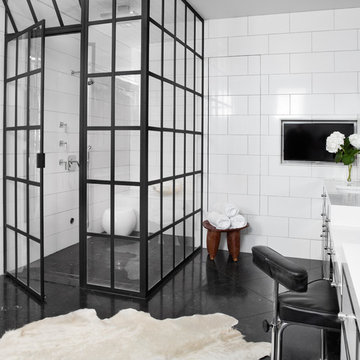
The shower enclosure echoes the Clerestory windows of the main living space.
Photo by Adam Milliron
Inspiration for a medium sized urban ensuite bathroom in Other with glass-front cabinets, white cabinets, a corner shower, white tiles, ceramic tiles, white walls, marble flooring, black floors, a hinged door, a one-piece toilet, a built-in sink and solid surface worktops.
Inspiration for a medium sized urban ensuite bathroom in Other with glass-front cabinets, white cabinets, a corner shower, white tiles, ceramic tiles, white walls, marble flooring, black floors, a hinged door, a one-piece toilet, a built-in sink and solid surface worktops.

This warm and inviting space has great industrial flair. We love the contrast of the black cabinets, plumbing fixtures, and accessories against the bright warm tones in the tile. Pebble tile was used as accent through the space, both in the niches in the tub and shower areas as well as for the backsplash behind the sink. The vanity is front and center when you walk into the space from the master bedroom. The framed medicine cabinets on the wall and drawers in the vanity provide great storage. The deep soaker tub, taking up pride-of-place at one end of the bathroom, is a great place to relax after a long day. A walk-in shower at the other end of the bathroom balances the space. The shower includes a rainhead and handshower for a luxurious bathing experience. The black theme is continued into the shower and around the glass panel between the toilet and shower enclosure. The shower, an open, curbless, walk-in, works well now and will be great as the family grows up and ages in place.

All black bathroom design with elongated hex tile.
This is an example of a medium sized urban shower room bathroom in New York with a one-piece toilet, cement flooring, black cabinets, black walls, an integrated sink, black floors, white worktops, recessed-panel cabinets, an alcove shower, grey tiles, metro tiles, solid surface worktops and an open shower.
This is an example of a medium sized urban shower room bathroom in New York with a one-piece toilet, cement flooring, black cabinets, black walls, an integrated sink, black floors, white worktops, recessed-panel cabinets, an alcove shower, grey tiles, metro tiles, solid surface worktops and an open shower.
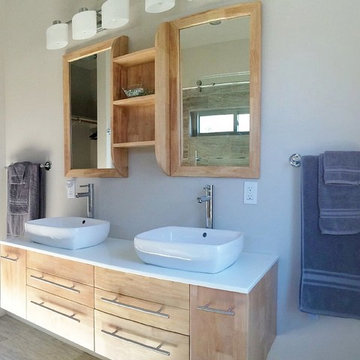
The master bathroom in this Carbondale CO home built by DM Neuman Construction utilizes furniture style vanity cabinets with vessel sinks and matching mirrors.
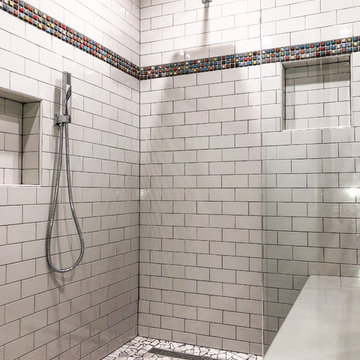
The curbless shower has all the amenities - wall mount rain head, bench seat, adjustable wand, built-in niches, and stylish strip drain.
This is an example of a medium sized industrial shower room bathroom in Denver with flat-panel cabinets, dark wood cabinets, a built-in shower, a one-piece toilet, white tiles, ceramic tiles, yellow walls, concrete flooring, an integrated sink, solid surface worktops, grey floors, an open shower and beige worktops.
This is an example of a medium sized industrial shower room bathroom in Denver with flat-panel cabinets, dark wood cabinets, a built-in shower, a one-piece toilet, white tiles, ceramic tiles, yellow walls, concrete flooring, an integrated sink, solid surface worktops, grey floors, an open shower and beige worktops.
Industrial Bathroom with Solid Surface Worktops Ideas and Designs
2
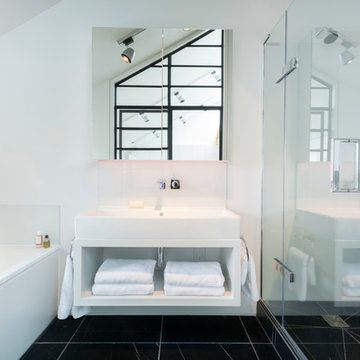
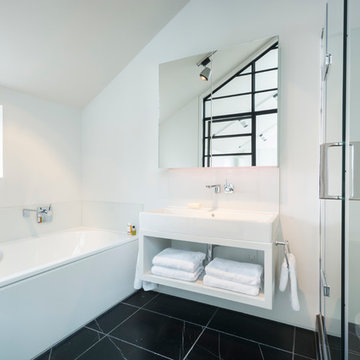

 Shelves and shelving units, like ladder shelves, will give you extra space without taking up too much floor space. Also look for wire, wicker or fabric baskets, large and small, to store items under or next to the sink, or even on the wall.
Shelves and shelving units, like ladder shelves, will give you extra space without taking up too much floor space. Also look for wire, wicker or fabric baskets, large and small, to store items under or next to the sink, or even on the wall.  The sink, the mirror, shower and/or bath are the places where you might want the clearest and strongest light. You can use these if you want it to be bright and clear. Otherwise, you might want to look at some soft, ambient lighting in the form of chandeliers, short pendants or wall lamps. You could use accent lighting around your industrial bath in the form to create a tranquil, spa feel, as well.
The sink, the mirror, shower and/or bath are the places where you might want the clearest and strongest light. You can use these if you want it to be bright and clear. Otherwise, you might want to look at some soft, ambient lighting in the form of chandeliers, short pendants or wall lamps. You could use accent lighting around your industrial bath in the form to create a tranquil, spa feel, as well. 