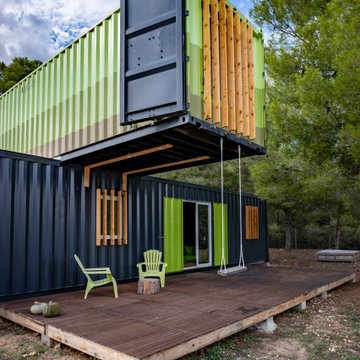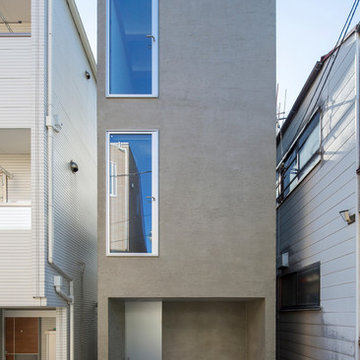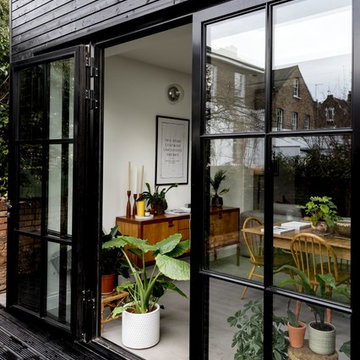Industrial Black House Exterior Ideas and Designs
Refine by:
Budget
Sort by:Popular Today
1 - 20 of 767 photos
Item 1 of 3

StudioBell
Inspiration for a gey urban bungalow house exterior in Nashville with metal cladding and a flat roof.
Inspiration for a gey urban bungalow house exterior in Nashville with metal cladding and a flat roof.
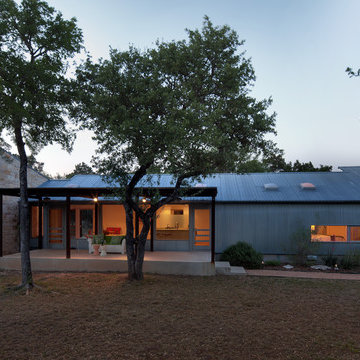
Photo by. Jonathan Jackson
Industrial house exterior in Austin with metal cladding and a lean-to roof.
Industrial house exterior in Austin with metal cladding and a lean-to roof.

The Marine Studies Building is heavily engineered to be a vertical evaluation structure with supplies on the rooftop to support over 920 people for up to two days post a Cascadia level event. The addition of this building thus improves the safety of those that work and play at the Hatfield Marine Science Center and in the surrounding South Beach community.
The MSB uses state-of-the-art architectural and engineering techniques to make it one of the first “vertical evacuation” tsunami sites in the United States. The building will also dramatically increase the Hatfield campus’ marine science education and research capacity.
The building is designed to withstand a 9+ earthquake and to survive an XXL tsunami event. The building is designed to be repairable after a large (L) tsunami event.
A ramp on the outside of the building leads from the ground level to the roof of this three-story structure. The roof of the building is 47 feet high, and it is designed to serve as an emergency assembly site for more than 900 people after a Cascadia Subduction Zone earthquake.
OSU’s Marine Studies Building is designed to provide a safe place for people to gather after an earthquake, out of the path — and above the water — of a possible tsunami. Additionally, several horizontal evacuation paths exist from the HMSC campus, where people can walk to avoid the tsunami inundation. These routes include Safe Haven Hill west of Highway 101 and the Oregon Coast Community College to the south.
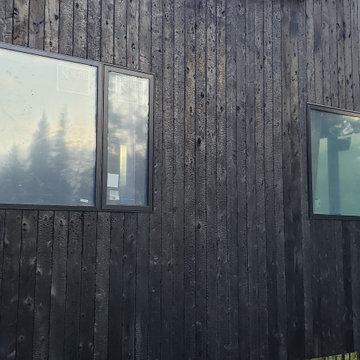
Traditional Black Fir Shou Sugi Ban siding clads the side of this mountain industrial home being built by Brandner Design.
Photo of a black industrial detached house in Other with wood cladding.
Photo of a black industrial detached house in Other with wood cladding.
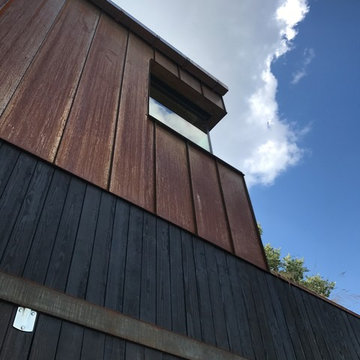
Scot Zimmerman
This is an example of an industrial detached house in Salt Lake City.
This is an example of an industrial detached house in Salt Lake City.
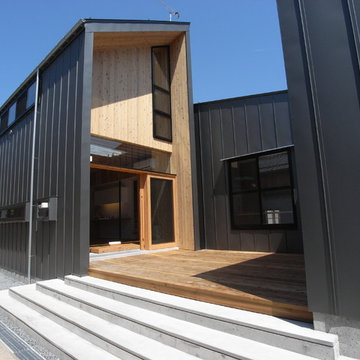
Design ideas for a large and black industrial two floor house exterior in Other with wood cladding and a pitched roof.

Photography by John Gibbons
This project is designed as a family retreat for a client that has been visiting the southern Colorado area for decades. The cabin consists of two bedrooms and two bathrooms – with guest quarters accessed from exterior deck.
Project by Studio H:T principal in charge Brad Tomecek (now with Tomecek Studio Architecture). The project is assembled with the structural and weather tight use of shipping containers. The cabin uses one 40’ container and six 20′ containers. The ends will be structurally reinforced and enclosed with additional site built walls and custom fitted high-performance glazing assemblies.
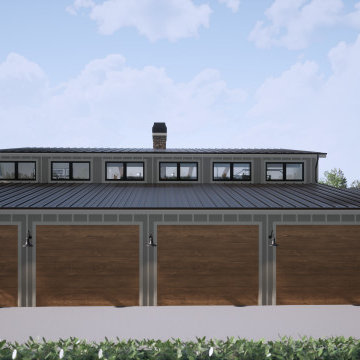
Inspiration for a large and beige urban two floor detached house in Atlanta with concrete fibreboard cladding, a pitched roof, a metal roof, a grey roof and board and batten cladding.
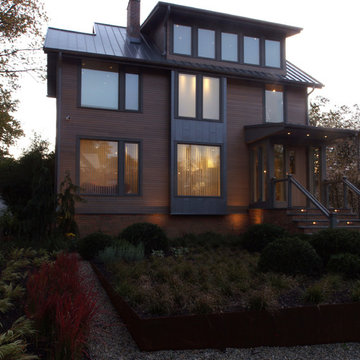
Dusk view of the front of house featuring soft exterior landscape lighting.
Inspiration for a medium sized and brown industrial detached house in New York with three floors, mixed cladding, a pitched roof and a metal roof.
Inspiration for a medium sized and brown industrial detached house in New York with three floors, mixed cladding, a pitched roof and a metal roof.
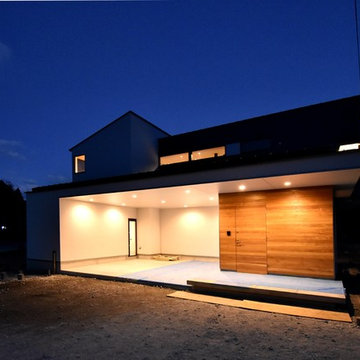
Photo of a black and medium sized urban two floor detached house in Other with metal cladding, a lean-to roof and a metal roof.

Exterior Front Facade
Jenny Gorman
Inspiration for a medium sized and brown urban two floor detached house in New York with metal cladding and a metal roof.
Inspiration for a medium sized and brown urban two floor detached house in New York with metal cladding and a metal roof.

Design ideas for a small and gey industrial bungalow tiny house in Other with metal cladding, a flat roof, a metal roof and board and batten cladding.
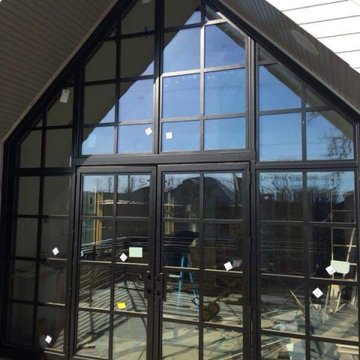
Residential Commercial style windows & doors with bars
Design ideas for an industrial house exterior in Austin.
Design ideas for an industrial house exterior in Austin.
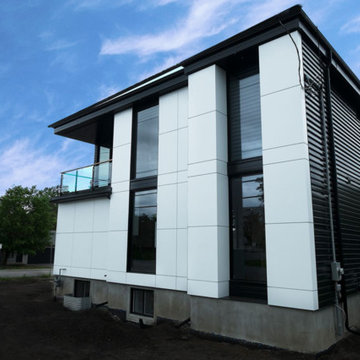
The ultra modern and industrial styling of the facade is both functional and beautiful. All exterior siding systems are resilient to weather. The unique white paneling is ACM panel which we fabricated off-site from our specialty contractors to give a seamless finish. The simplicity of using only two colors creates an impactful and unique exterior façade that is like no other.
The windows are all commercial grade with aluminum on both the exterior and interior. This is unique, as they were the first to be implemented in this style in Ottawa. These windows are a key design feature of the house, spanning from floor to ceiling (10 foot). The unique window systems created complexity to the project, however, we ensured industrial sealants were used to protect the window returns. We often utilize commercial applications in residential to increase the quality where necessary.
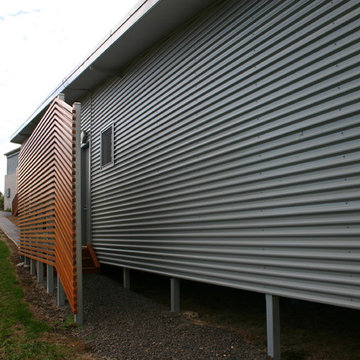
Inspiration for a medium sized and gey urban split-level detached house in Sydney with metal cladding.

Design ideas for a medium sized and brown industrial two floor detached house in Los Angeles with wood cladding, a lean-to roof, shiplap cladding and a brown roof.
Industrial Black House Exterior Ideas and Designs
1
