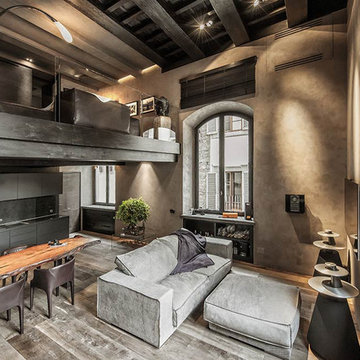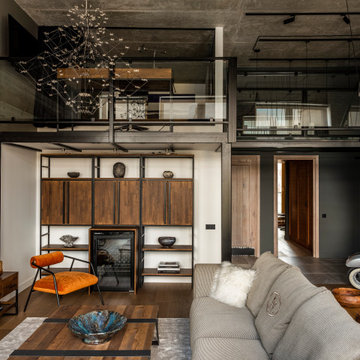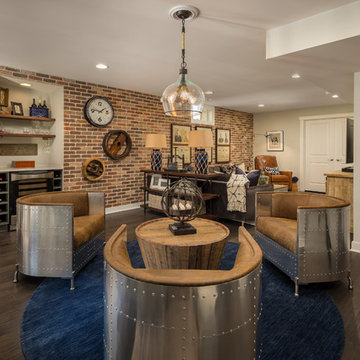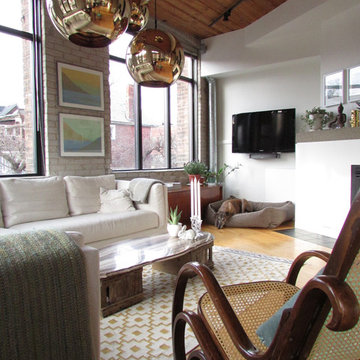Industrial Brown Living Room Ideas and Designs
Refine by:
Budget
Sort by:Popular Today
121 - 140 of 4,668 photos
Item 1 of 3

Design ideas for a small urban formal living room in London with white walls and dark hardwood flooring.
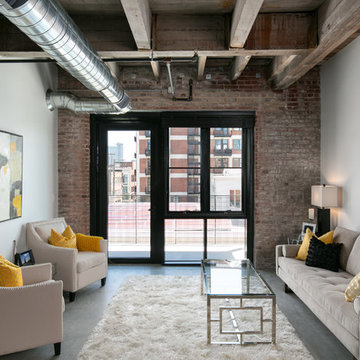
Matthew Anderson
Urban mezzanine living room in Kansas City with grey walls, concrete flooring, no fireplace and grey floors.
Urban mezzanine living room in Kansas City with grey walls, concrete flooring, no fireplace and grey floors.
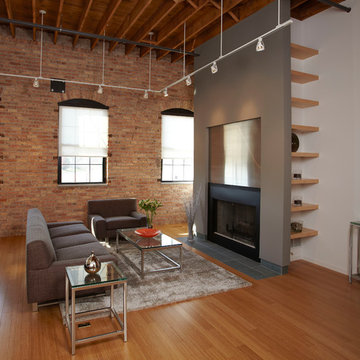
The living room area of this loft features a modern fireplace with hidden shelving at the sides.
Design ideas for an industrial formal living room in Chicago with grey walls, bamboo flooring, a standard fireplace and a metal fireplace surround.
Design ideas for an industrial formal living room in Chicago with grey walls, bamboo flooring, a standard fireplace and a metal fireplace surround.
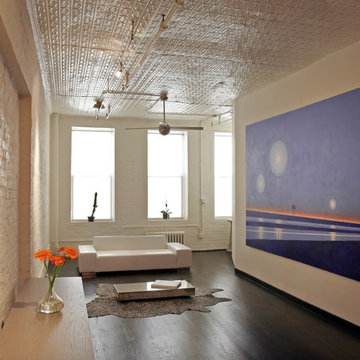
Design ideas for an industrial living room in New York with white walls and dark hardwood flooring.
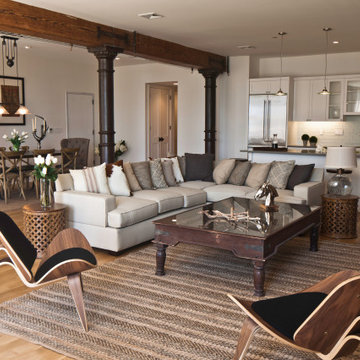
Established in 1895 as a warehouse for the spice trade, 481 Washington was built to last. With its 25-inch-thick base and enchanting Beaux Arts facade, this regal structure later housed a thriving Hudson Square printing company. After an impeccable renovation, the magnificent loft building’s original arched windows and exquisite cornice remain a testament to the grandeur of days past. Perfectly anchored between Soho and Tribeca, Spice Warehouse has been converted into 12 spacious full-floor lofts that seamlessly fuse old-world character with modern convenience.
Steps from the Hudson River, Spice Warehouse is within walking distance of renowned restaurants, famed art galleries, specialty shops and boutiques. With its golden sunsets and outstanding facilities, this is the ideal destination for those seeking the tranquil pleasures of the Hudson River waterfront.
Expansive private floor residences were designed to be both versatile and functional, each with 3- to 4-bedrooms, 3 full baths, and a home office. Several residences enjoy dramatic Hudson River views.
This open space has been designed to accommodate a perfect Tribeca city lifestyle for entertaining, relaxing and working.
This living room design reflects a tailored “old-world” look, respecting the original features of the Spice Warehouse. With its high ceilings, arched windows, original brick wall and iron columns, this space is a testament of ancient time and old world elegance.
The design choices are a combination of neutral, modern finishes such as the Oak natural matte finish floors and white walls, white shaker style kitchen cabinets, combined with a lot of texture found in the brick wall, the iron columns and the various fabrics and furniture pieces finishes used throughout the space and highlighted by a beautiful natural light brought in through a wall of arched windows.
The layout is open and flowing to keep the feel of grandeur of the space so each piece and design finish can be admired individually.
As soon as you enter, a comfortable Eames lounge chair invites you in, giving her back to a solid brick wall adorned by the “cappuccino” art photography piece by Francis Augustine and surrounded by flowing linen taupe window drapes and a shiny cowhide rug.
The cream linen sectional sofa takes center stage, with its sea of textures pillows, giving it character, comfort and uniqueness. The living room combines modern lines such as the Hans Wegner Shell chairs in walnut and black fabric with rustic elements such as this one of a kind Indonesian antique coffee table, giant iron antique wall clock and hand made jute rug which set the old world tone for an exceptional interior.
Photography: Francis Augustine

This is an example of a medium sized urban open plan living room in Los Angeles with grey walls, concrete flooring, no fireplace, a wall mounted tv and grey floors.
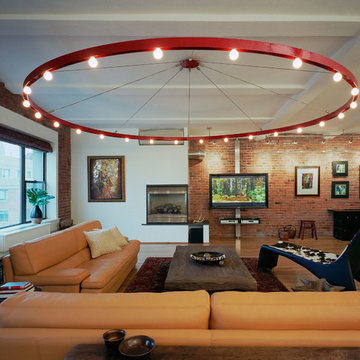
A professional couple asked IFA to turn a 2,100 square-foot penthouse in a converted 1890s warehouse building into a modern pied-a-terre. A layered wall of wood, glass, steel, and drywall mediates between the private and public spaces. This wall connects the entire apartment, from the upstairs where it defines the study and guest room to the western facade where it dissolves into glass to offer an expansive view of the Hudson River. Dramatically cantilevered from this wall is a steel staircase offering an overview of the great room. Crowning the larger stairwell is a new skylight bringing daylight to the rear of the apartment.
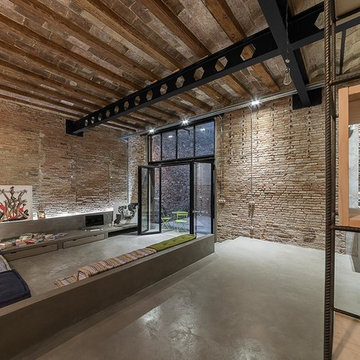
David Benito Cortázar
Photo of a large urban formal open plan living room in Barcelona with concrete flooring and no tv.
Photo of a large urban formal open plan living room in Barcelona with concrete flooring and no tv.
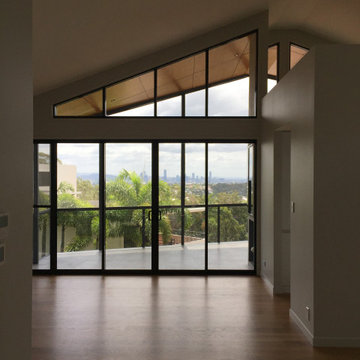
Inspiration for an expansive urban open plan living room in Brisbane with white walls, painted wood flooring, beige floors, a vaulted ceiling and panelled walls.
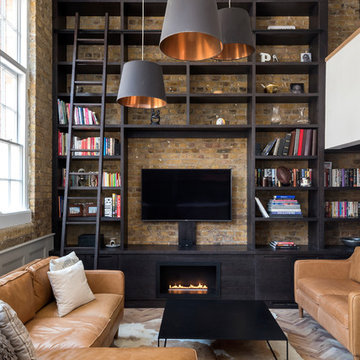
Luke Casserly
Design ideas for a medium sized industrial open plan living room in London with beige walls, light hardwood flooring, a ribbon fireplace, a wooden fireplace surround, a wall mounted tv and brown floors.
Design ideas for a medium sized industrial open plan living room in London with beige walls, light hardwood flooring, a ribbon fireplace, a wooden fireplace surround, a wall mounted tv and brown floors.
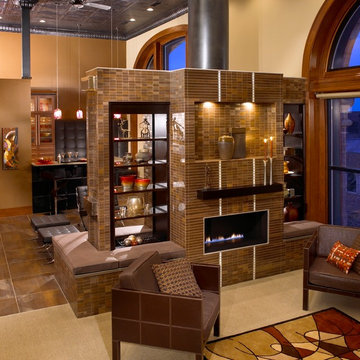
Beautiful Living room fireplace with Tau Corten A 1x24 steel & glass deco tile stacked in a strait bond accented with Corten 1x3 mosaics, Caesarstone Lagos Blue seats, built in shelving
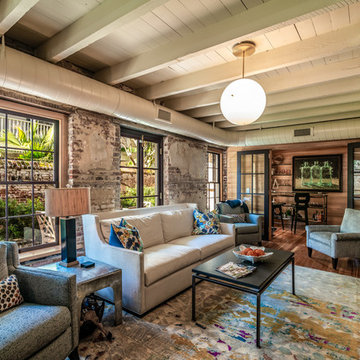
Wayne's View Photography, INC.
Design ideas for an industrial living room in Charleston.
Design ideas for an industrial living room in Charleston.
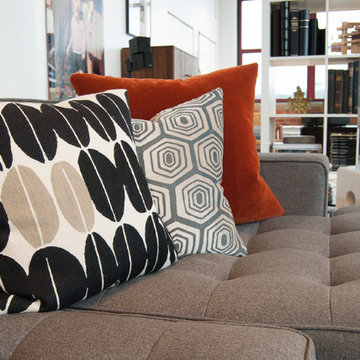
Pillows Combining Mid-Century elements and a tribal-inspired crewelwork pattern reinforce the overall scheme of the decor. “I wanted to make [the loft] feel modern, but warm at the same time”, says Shapiro. Tactile fabrics and woven surfaces play up the comfort factor without sacrificing their graphic accents.
Photo: Adrienne M DeRosa © 2012 Houzz
Design: KEA Design
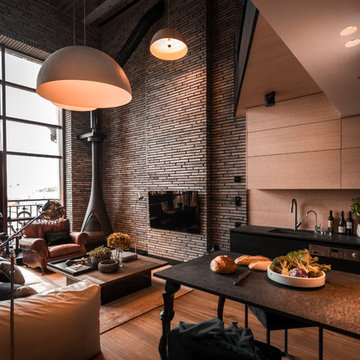
This is an example of an urban formal open plan living room in Moscow with a wall mounted tv, grey walls, medium hardwood flooring, a corner fireplace, a metal fireplace surround and brown floors.
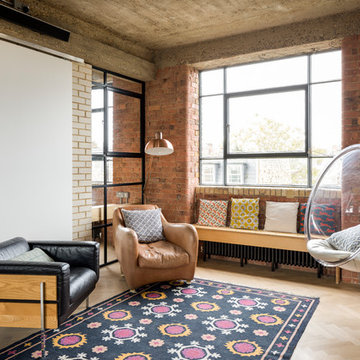
Photo of an urban living room in London with white walls, light hardwood flooring and beige floors.
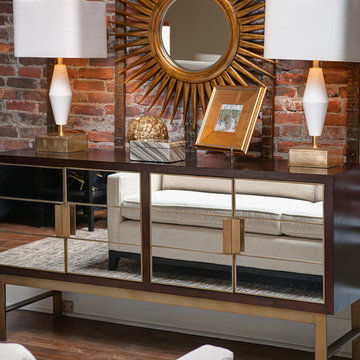
Inspiration for an urban open plan living room in Cleveland with red walls, dark hardwood flooring, no fireplace and no tv.
Industrial Brown Living Room Ideas and Designs
7
