Industrial Entrance with Concrete Flooring Ideas and Designs
Refine by:
Budget
Sort by:Popular Today
1 - 20 of 265 photos
Item 1 of 3
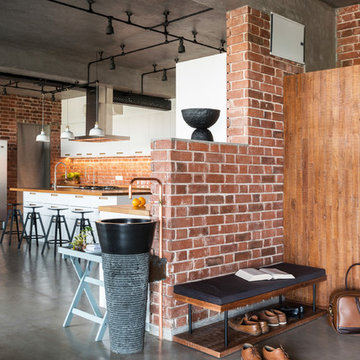
Sebastian Zachariah & Ira Gosalia ( Photographix)
Design ideas for an urban foyer in Ahmedabad with red walls, concrete flooring and grey floors.
Design ideas for an urban foyer in Ahmedabad with red walls, concrete flooring and grey floors.
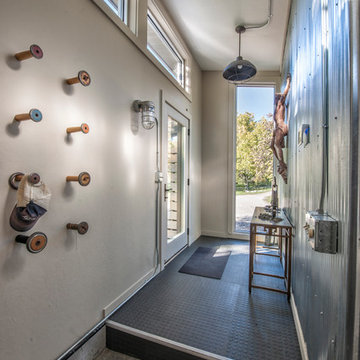
Randy Colwell
This is an example of an urban entrance in Other with concrete flooring and white walls.
This is an example of an urban entrance in Other with concrete flooring and white walls.
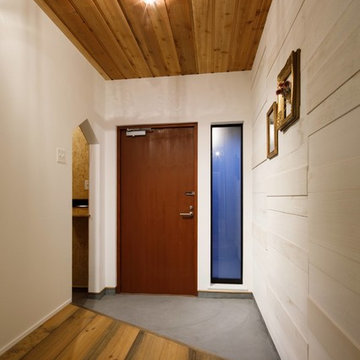
Urban hallway in Other with white walls, concrete flooring, a single front door, a medium wood front door and grey floors.
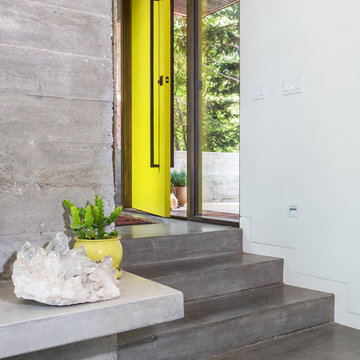
Scot Zimmerman
This is an example of an urban front door in Salt Lake City with concrete flooring, white walls, a single front door, a yellow front door and grey floors.
This is an example of an urban front door in Salt Lake City with concrete flooring, white walls, a single front door, a yellow front door and grey floors.
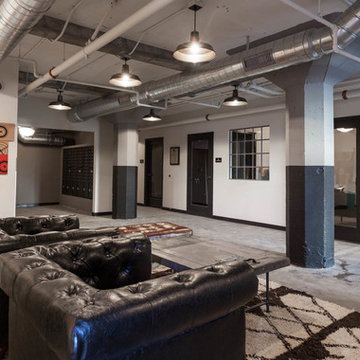
Kat Alves Photography
Inspiration for an industrial entrance in Sacramento with grey walls and concrete flooring.
Inspiration for an industrial entrance in Sacramento with grey walls and concrete flooring.
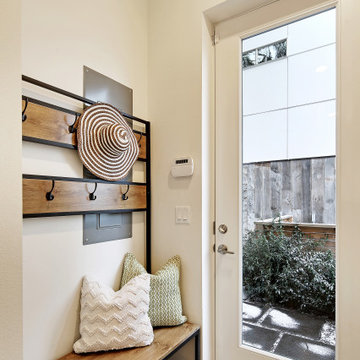
Modern, sustainable, energy-efficient, healthful, and well-done!
Design ideas for a small urban boot room in Seattle with white walls, concrete flooring and grey floors.
Design ideas for a small urban boot room in Seattle with white walls, concrete flooring and grey floors.
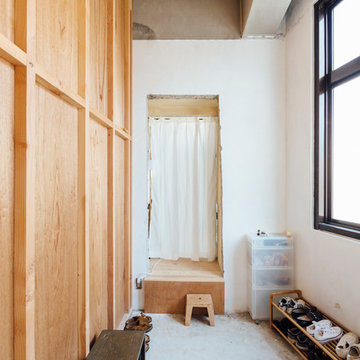
解体の家
design : cifaka
execution : ノラデザイン
This is an example of an urban boot room in Other with white walls and concrete flooring.
This is an example of an urban boot room in Other with white walls and concrete flooring.
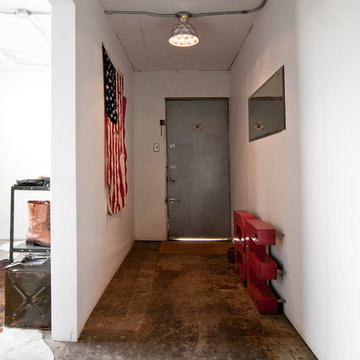
Lucy Call © 2013 Houzz
Industrial entrance in Salt Lake City with concrete flooring and white walls.
Industrial entrance in Salt Lake City with concrete flooring and white walls.
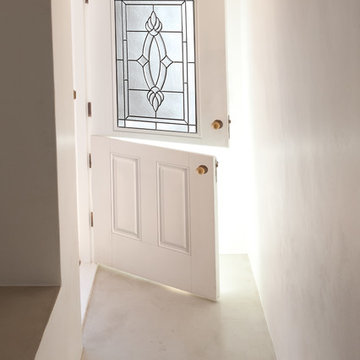
Industrial entryway and stairwell Featuring: white walls, a concrete floor, and a fiberglass Dutch Door with Beverly style decorative door glass
Photo of an urban entrance in Los Angeles with white walls, concrete flooring and a stable front door.
Photo of an urban entrance in Los Angeles with white walls, concrete flooring and a stable front door.
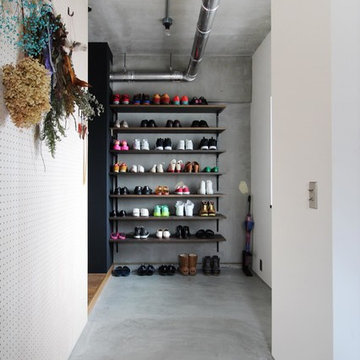
nuリノベーション
Photo of an industrial entrance in Tokyo with white walls, concrete flooring and grey floors.
Photo of an industrial entrance in Tokyo with white walls, concrete flooring and grey floors.
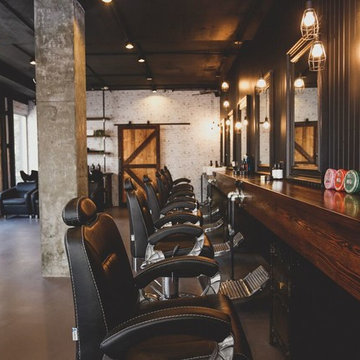
Mister Chop Shop is a men's barber located in Bondi Junction, Sydney. This new venture required a look and feel to the salon unlike it's Chop Shop predecessor. As such, we were asked to design a barbershop like no other - A timeless modern and stylish feel juxtaposed with retro elements. Using the building’s bones, the raw concrete walls and exposed brick created a dramatic, textured backdrop for the natural timber whilst enhancing the industrial feel of the steel beams, shelving and metal light fittings. Greenery and wharf rope was used to soften the space adding texture and natural elements. The soft leathers again added a dimension of both luxury and comfort whilst remaining masculine and inviting. Drawing inspiration from barbershops of yesteryear – this unique men’s enclave oozes style and sophistication whilst the period pieces give a subtle nod to the traditional barbershops of the 1950’s.
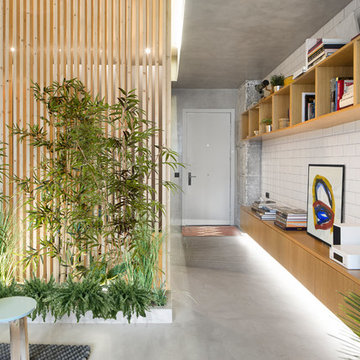
Photo of an urban entrance in Barcelona with white walls, concrete flooring, a single front door, a white front door and grey floors.

This is an example of a medium sized industrial front door in Other with white walls, concrete flooring, a single front door, a white front door, grey floors and exposed beams.
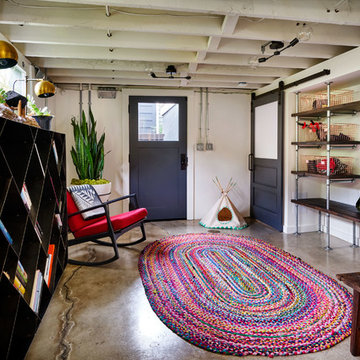
The back exterior stairwell leads you to the remodeled basement mudroom. - photos by Blackstone Edge
Photo of an industrial entrance in Portland with white walls, concrete flooring and grey floors.
Photo of an industrial entrance in Portland with white walls, concrete flooring and grey floors.

Copyrights: WA design
Design ideas for a medium sized industrial front door in San Francisco with concrete flooring, grey floors, a single front door, a metal front door and white walls.
Design ideas for a medium sized industrial front door in San Francisco with concrete flooring, grey floors, a single front door, a metal front door and white walls.
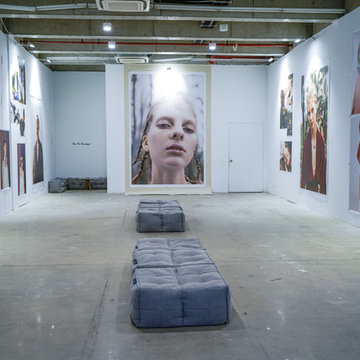
Photography & Art exhibition "you are beautiful" presented by the YYO Foundation showcases China's young photography talent during Shanghai fashion week. Open expanses and industrial chic blends with the clean line form of the Ambient Lounge Twin Ottoman. The structured form of the ottomans shape to enhance the art and the neutrality of fabric doesn't overpower the beautiful photographic surrounds so that focus stays on the art.
YYO Foundation
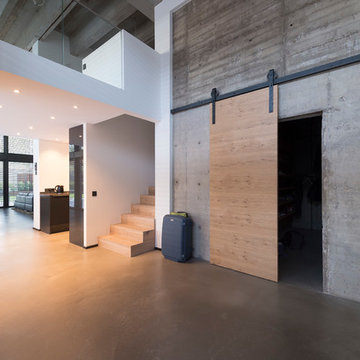
This is an example of a large urban foyer in Other with white walls, concrete flooring and grey floors.
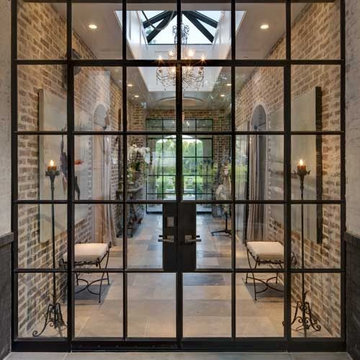
Design ideas for a large urban front door in Phoenix with concrete flooring, a double front door and a glass front door.
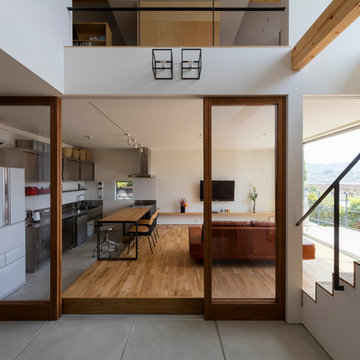
Inspiration for an industrial vestibule in Tokyo with white walls and concrete flooring.
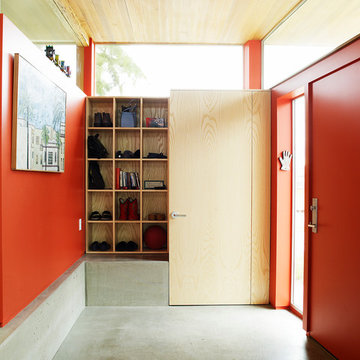
Tom Barwick
Urban boot room in Seattle with red walls, concrete flooring, a red front door and a single front door.
Urban boot room in Seattle with red walls, concrete flooring, a red front door and a single front door.
Industrial Entrance with Concrete Flooring Ideas and Designs
1